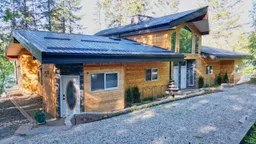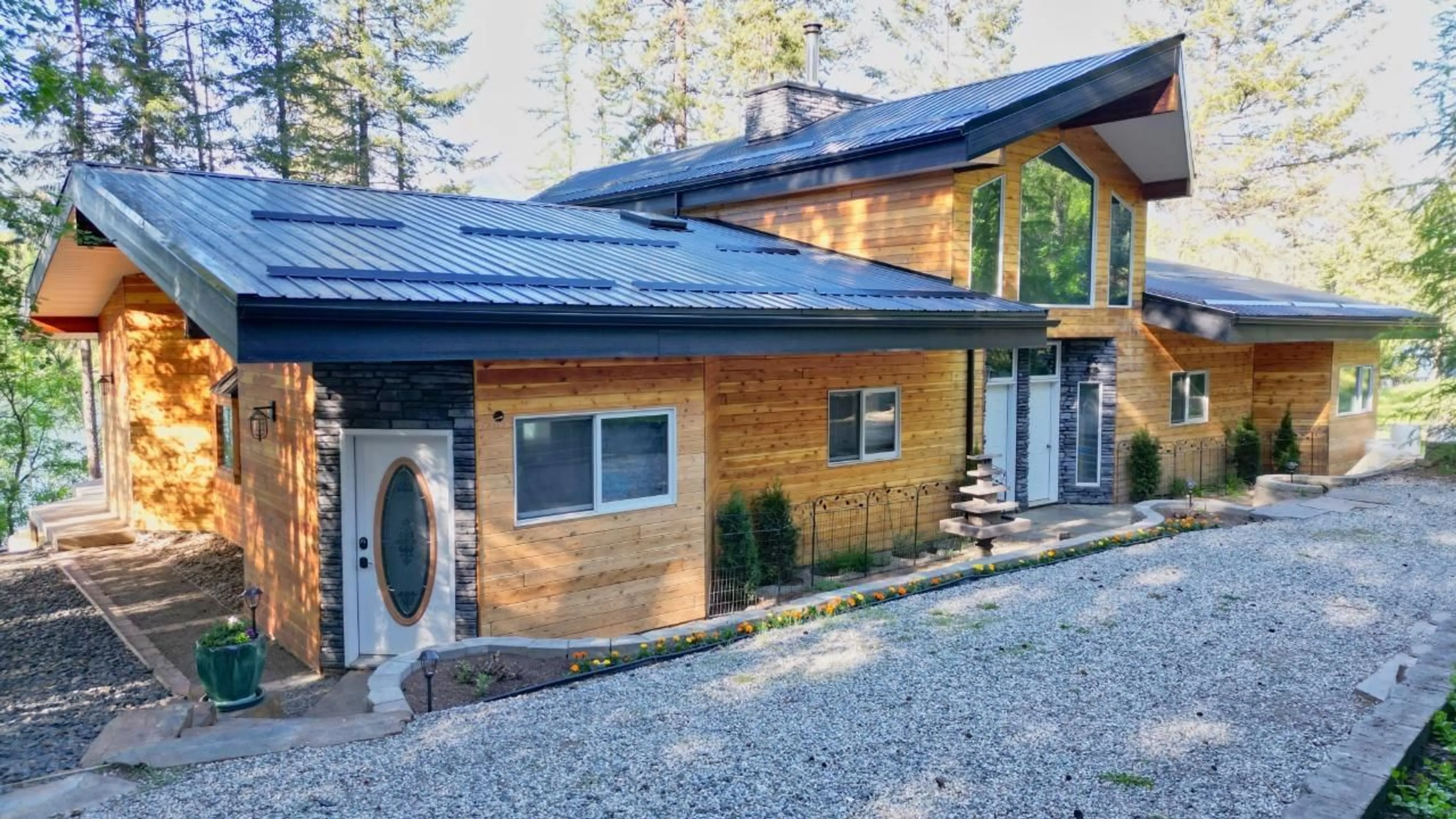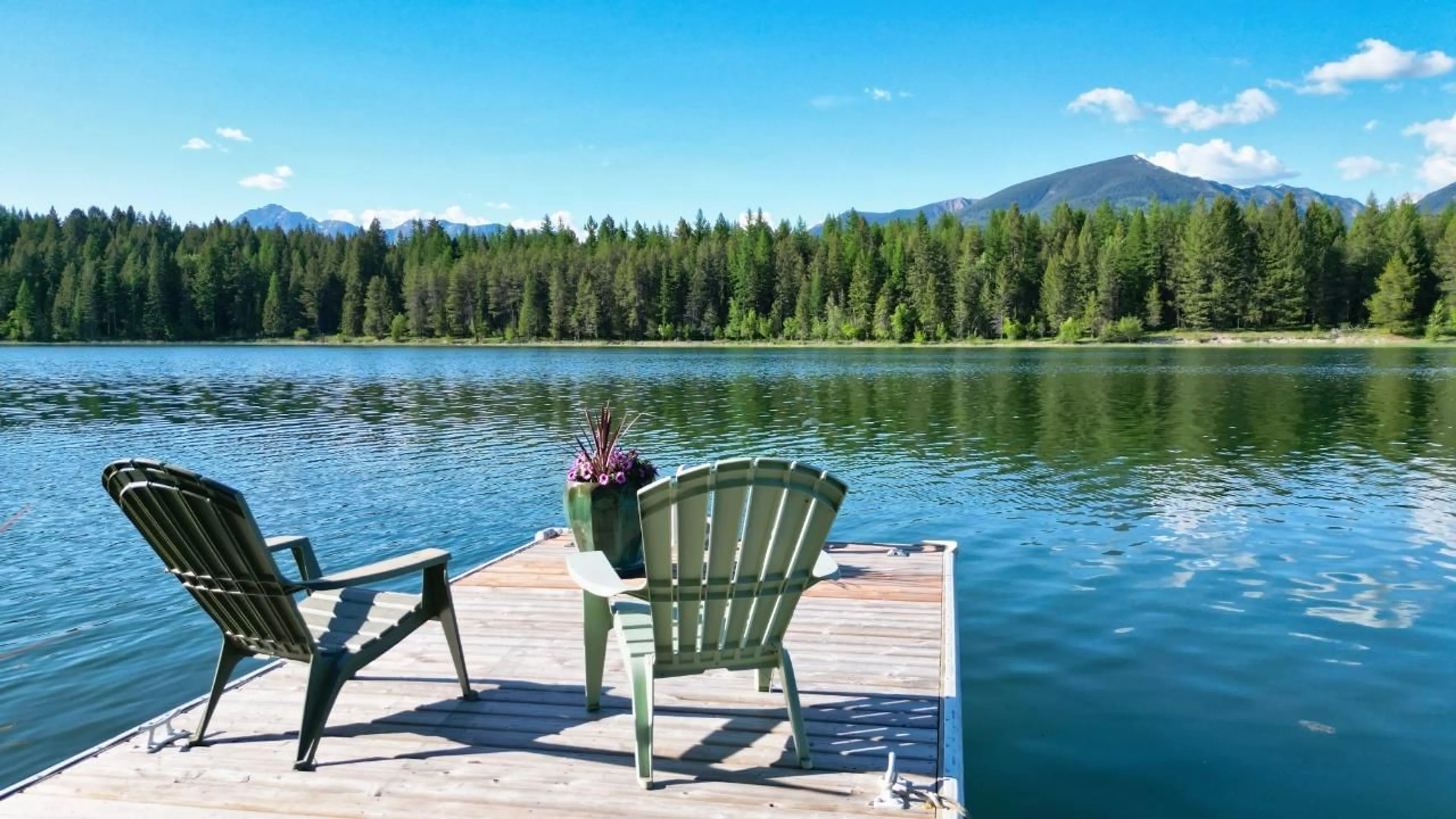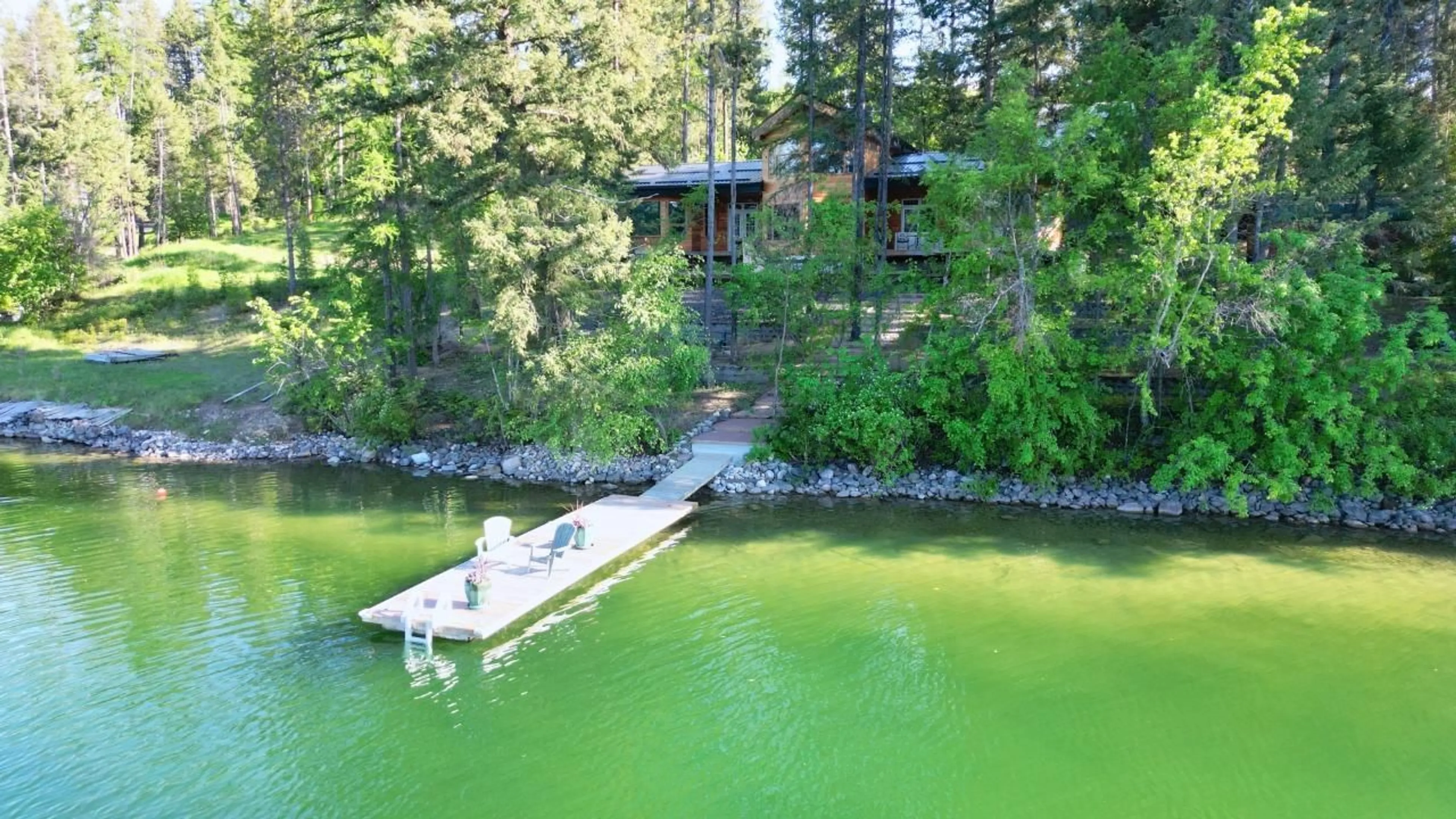1323 TIE LAKE SHORE S Road, Jaffray, British Columbia V0B1T0
Contact us about this property
Highlights
Estimated ValueThis is the price Wahi expects this property to sell for.
The calculation is powered by our Instant Home Value Estimate, which uses current market and property price trends to estimate your home’s value with a 90% accuracy rate.Not available
Price/Sqft$805/sqft
Est. Mortgage$11,582/mo
Tax Amount ()-
Days On Market331 days
Description
This home is being built on a spacious 0.7-acre lot with a large frontage on Tie Lake. Natural boulders protect the foreshore, ensuring its long-term preservation. The house features a detached double garage with a carriage house above, a separate guest house, & a ranch-style main house spanning over 2800sf. Inside the main house, a sunken living room offers breathtaking views, complemented by a remarkable 24? high & 9? wide fireplace. Additional comforts include in-floor heating, a central vac & air exchange system. The kitchen & baths are left unfinished, allowing buyers to customize them. The house comes fully furnished & has a new metal roof. The landscaped grounds include a storage shed & a dock for easy access to the lake. Owners hold a water license, granting control over the water supply.Visit REALTOR website for additional information. (id:39198)
Property Details
Interior
Features
Main level Floor
2pc Ensuite bath
4pc Bathroom
Living room
20'9'' x 24'0''Bedroom
10'11'' x 11'7''Exterior
Features
Property History
 12
12


