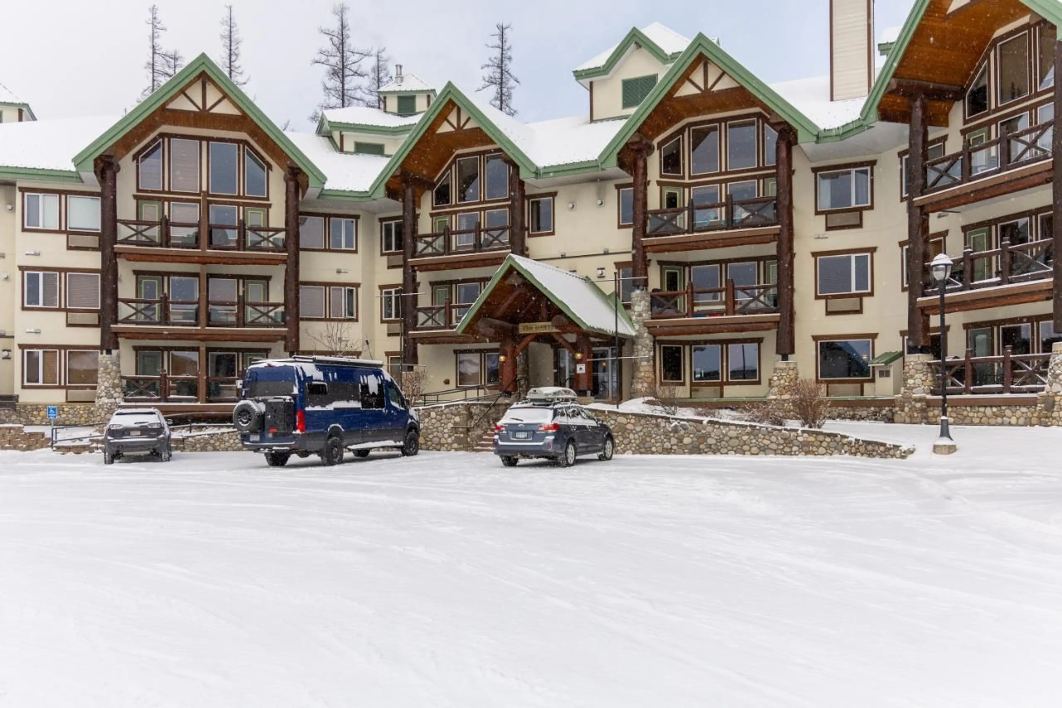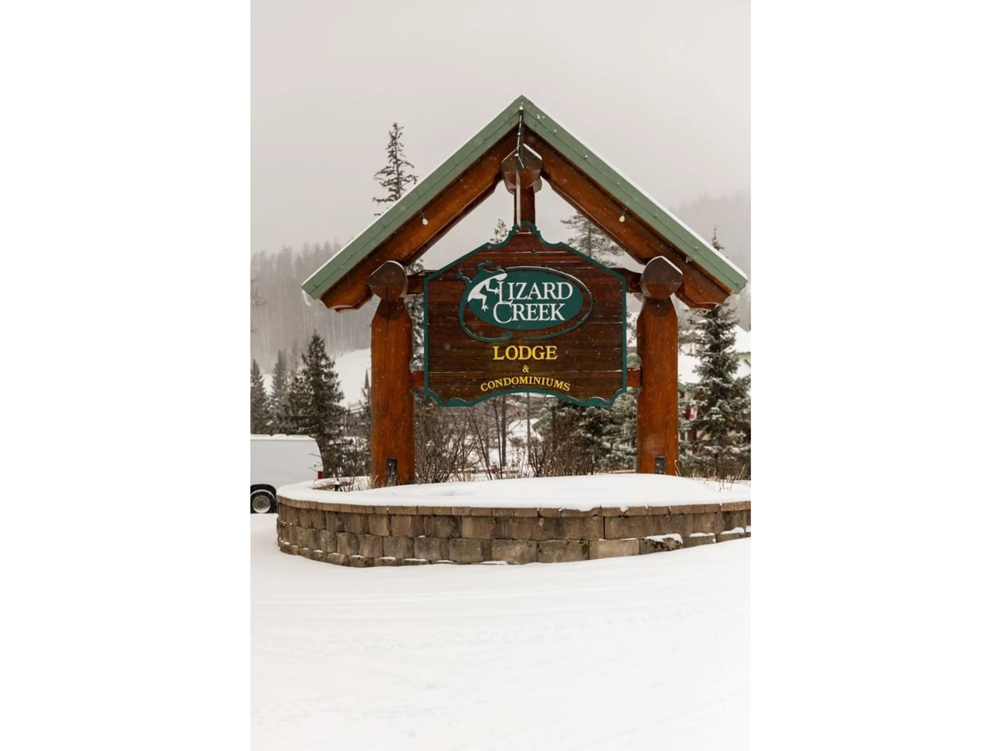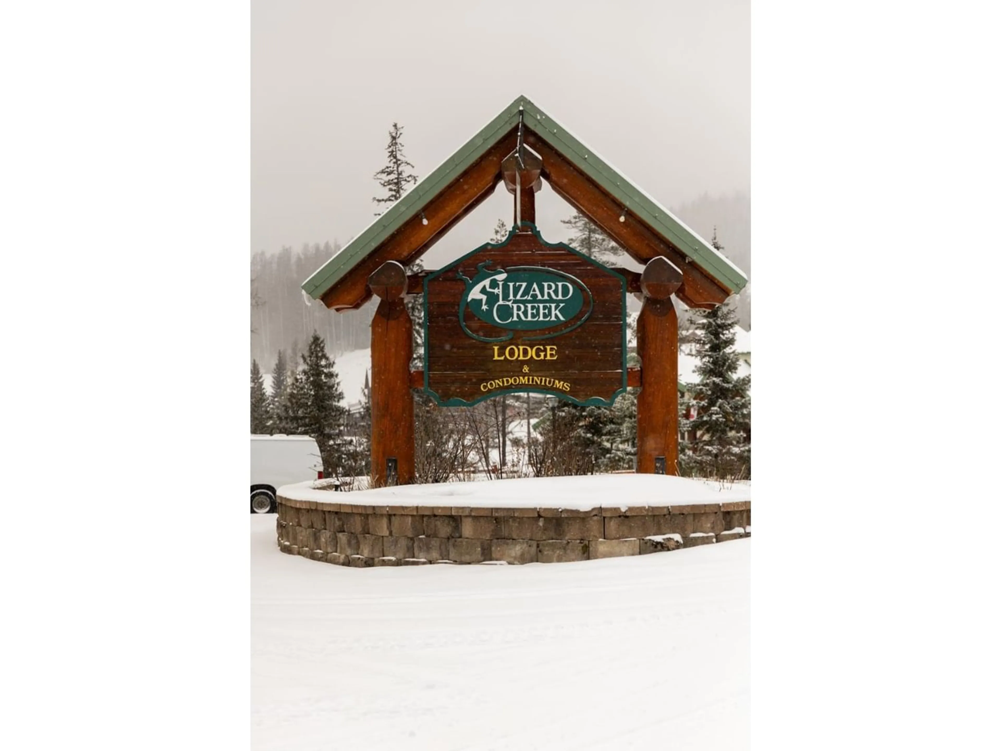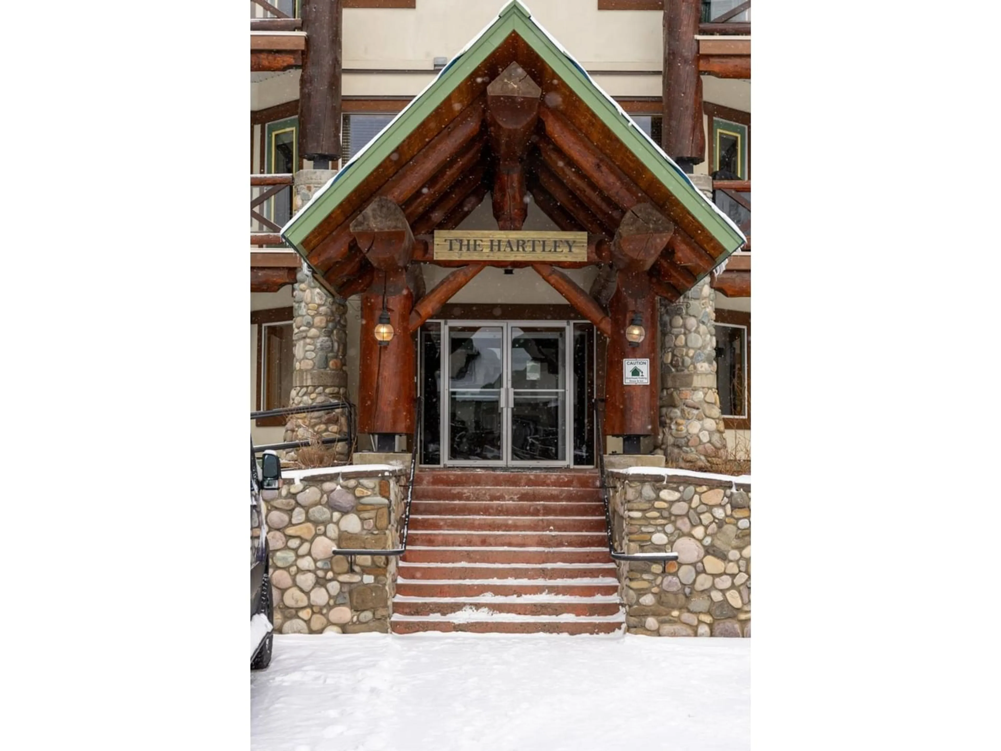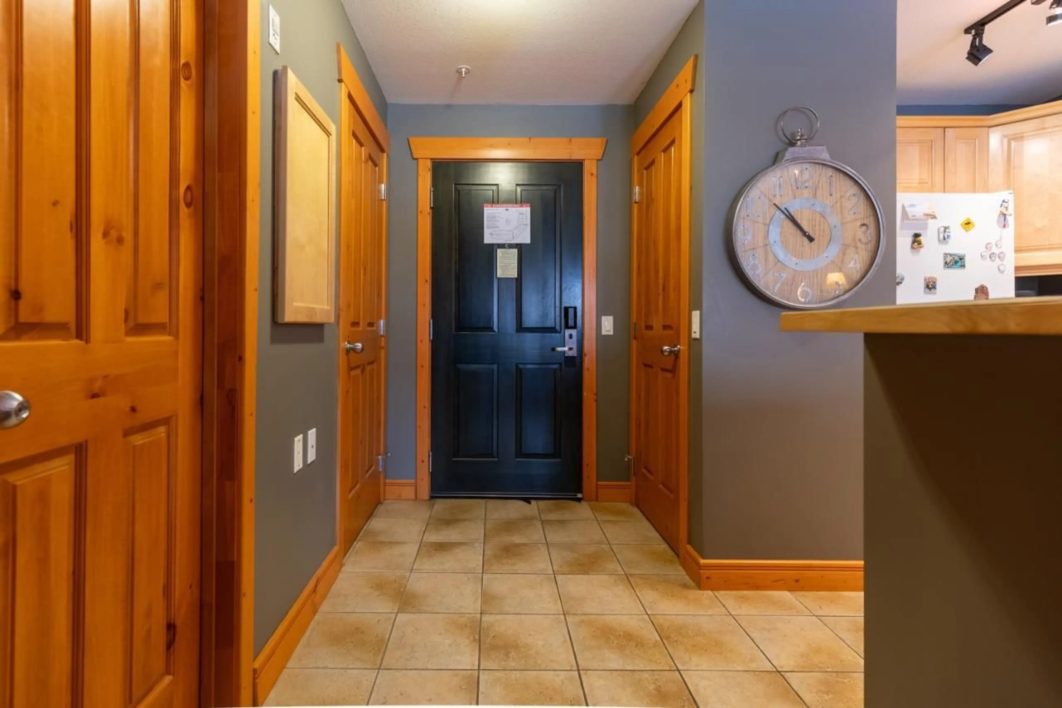2120 - 5350 HIGHLINE DRIVE, Fernie, British Columbia V0B1M6
Contact us about this property
Highlights
Estimated ValueThis is the price Wahi expects this property to sell for.
The calculation is powered by our Instant Home Value Estimate, which uses current market and property price trends to estimate your home’s value with a 90% accuracy rate.Not available
Price/Sqft$631/sqft
Est. Mortgage$1,799/mo
Maintenance fees$567/mo
Tax Amount ()-
Days On Market298 days
Description
Premier ski in, ski out property in Lizard Creek Lodge at Fernie Alpine Resort. This exceptional unit is immaculately presented, fully furnished, not in the rental pool and ready for you to enjoy. Just bring your toys. The unit sleeps 6 with a large main bedroom, a cleverly created den/"bedroom" with bunk-set and a full-size sleeper couch in the living room. The main bedroom features a brand-new murphy bed which folds up to reveal an incorporated cozy couch offering owners a private second living space when staying with children and/or guests. Other bonus features are the spacious kitchen, in-suite laundry, AC, gas fireplace and a private deck looking north with views of Mt Hosmer. Amenities include private and secure entry, multiple hot tubs, outdoor heated pool overlooking the ski slopes, slopeside ski locker, underground parking with a second storage locker, elevators, well-appointed gymnasium and in-house day spa. Lizard Creek Lodge is home to the Cirque Restaurant offering an ice-bar, exceptional food and cocktails all day long, from breakfast to late. Your ski locker is at the base of the Elk Chair making your ski experience a dream. Catch 1st tracks, ski home for lunch. The ski condo dreams are made of. (id:39198)
Property Details
Interior
Features
Main level Floor
Foyer
3'8 x 5Kitchen
13'5 x 9'5Dining room
7 x 6Living room
11 x 10Exterior
Parking
Garage spaces 1
Garage type -
Other parking spaces 0
Total parking spaces 1

