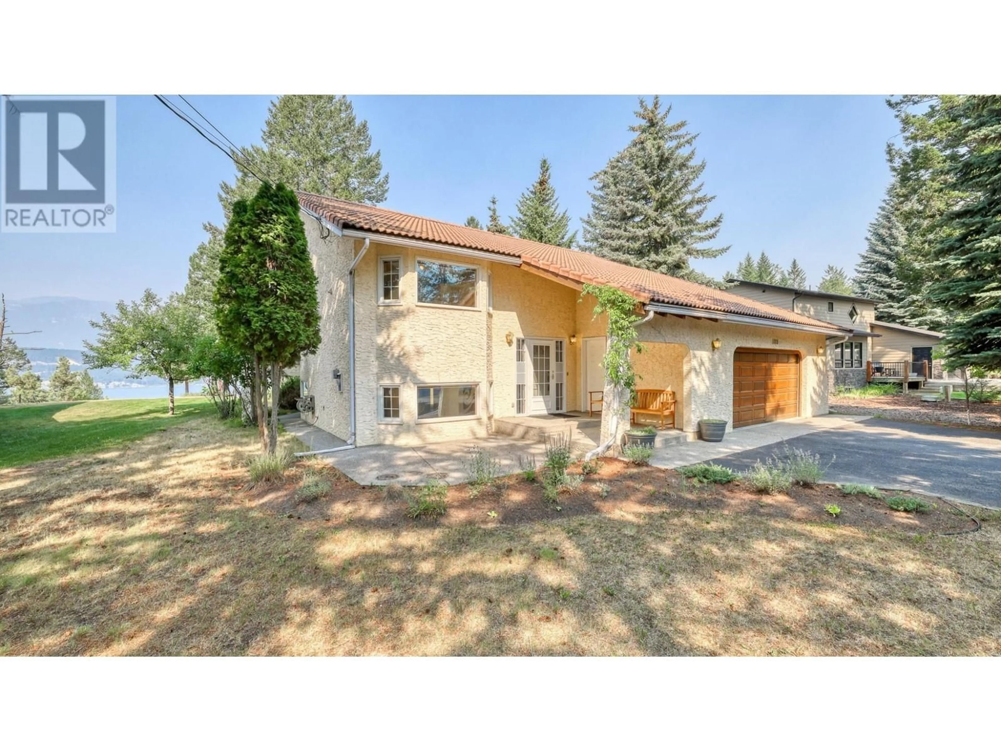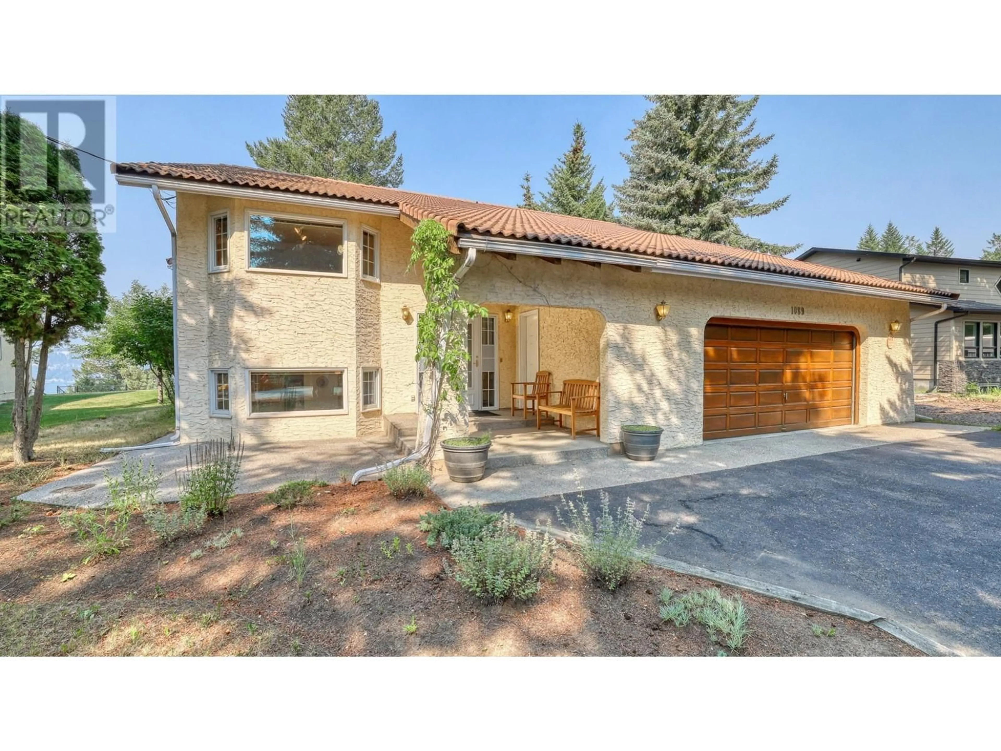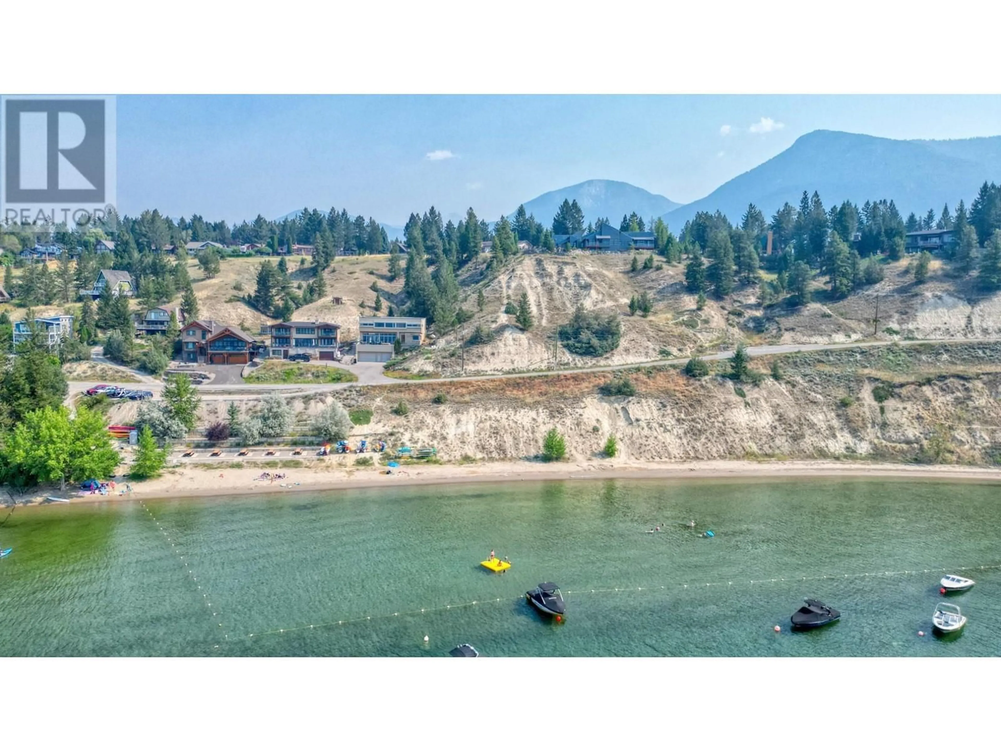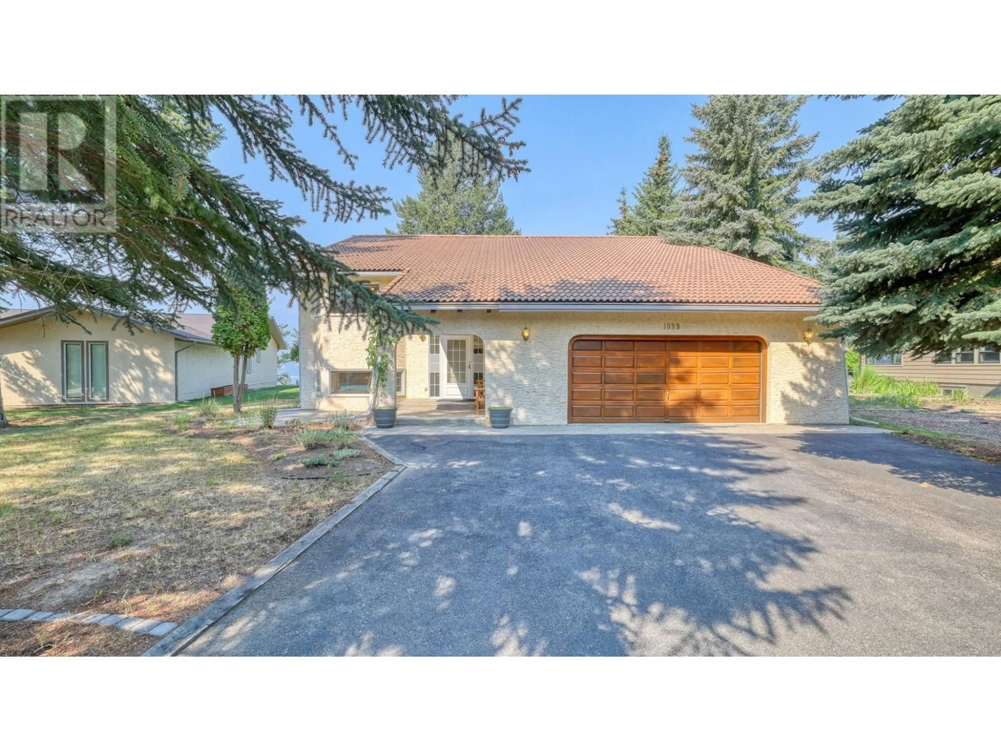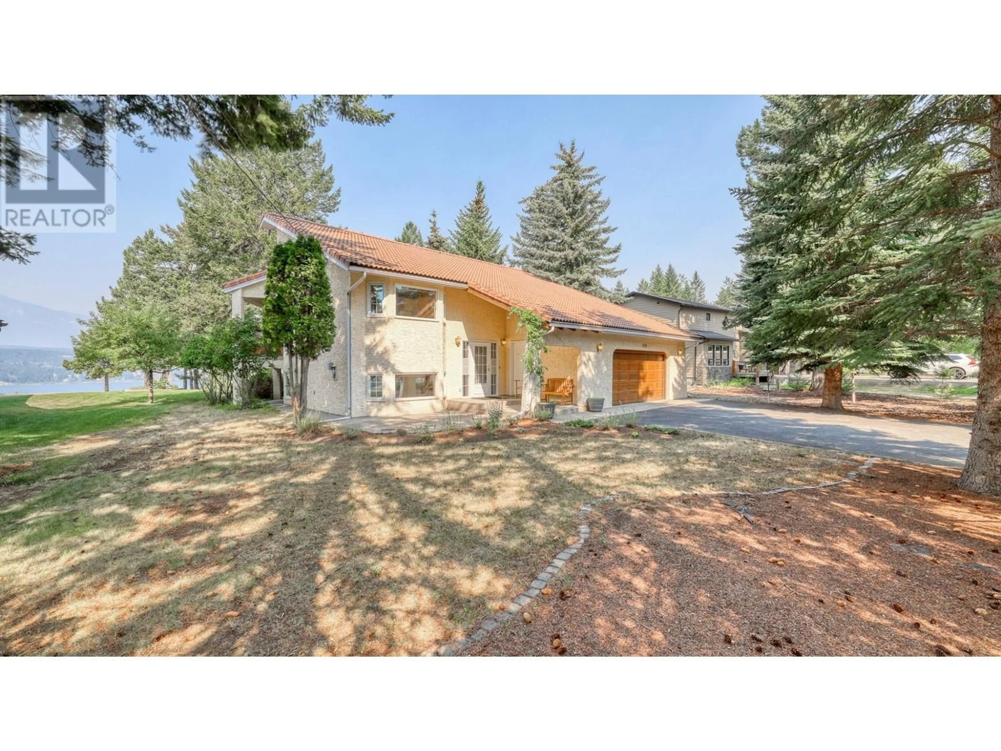1089 SCENIC Place, Windermere, British Columbia V0B2L1
Contact us about this property
Highlights
Estimated ValueThis is the price Wahi expects this property to sell for.
The calculation is powered by our Instant Home Value Estimate, which uses current market and property price trends to estimate your home’s value with a 90% accuracy rate.Not available
Price/Sqft$520/sqft
Est. Mortgage$5,149/mo
Tax Amount ()-
Days On Market26 days
Description
Welcome to this exquisite home nestled in a serene cul-de-sac! Situated in Windermere's beloved Baltac area, this residence seamlessly blends cozy indoor living with exceptional outdoor space. Step into the expansive yard, where you can enjoy breathtaking views of the lake and relax on the large deck. Whether you prefer soaking up the sunshine or dining in the sheltered area, the deck offers both options. Inside, two wood-burning fireplaces add warmth and charm to the living spaces. The main floor features a luxurious master bedroom and ensuite, with two additional rooms conveniently located on the lower level, perfect for family or guests. This home also includes a double garage for added convenience. As a bonus, it includes membership in the exclusive Baltac Beach Association and is being sold turnkey, presenting an irresistible opportunity! (id:39198)
Property Details
Interior
Features
Basement Floor
Utility room
8'10'' x 8'7''Recreation room
14'11'' x 19'7''Family room
15'6'' x 20'9''Bedroom
12'1'' x 11'7''Exterior
Features
Parking
Garage spaces 6
Garage type Attached Garage
Other parking spaces 0
Total parking spaces 6

