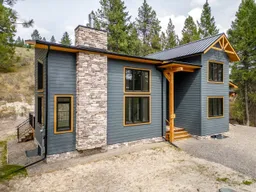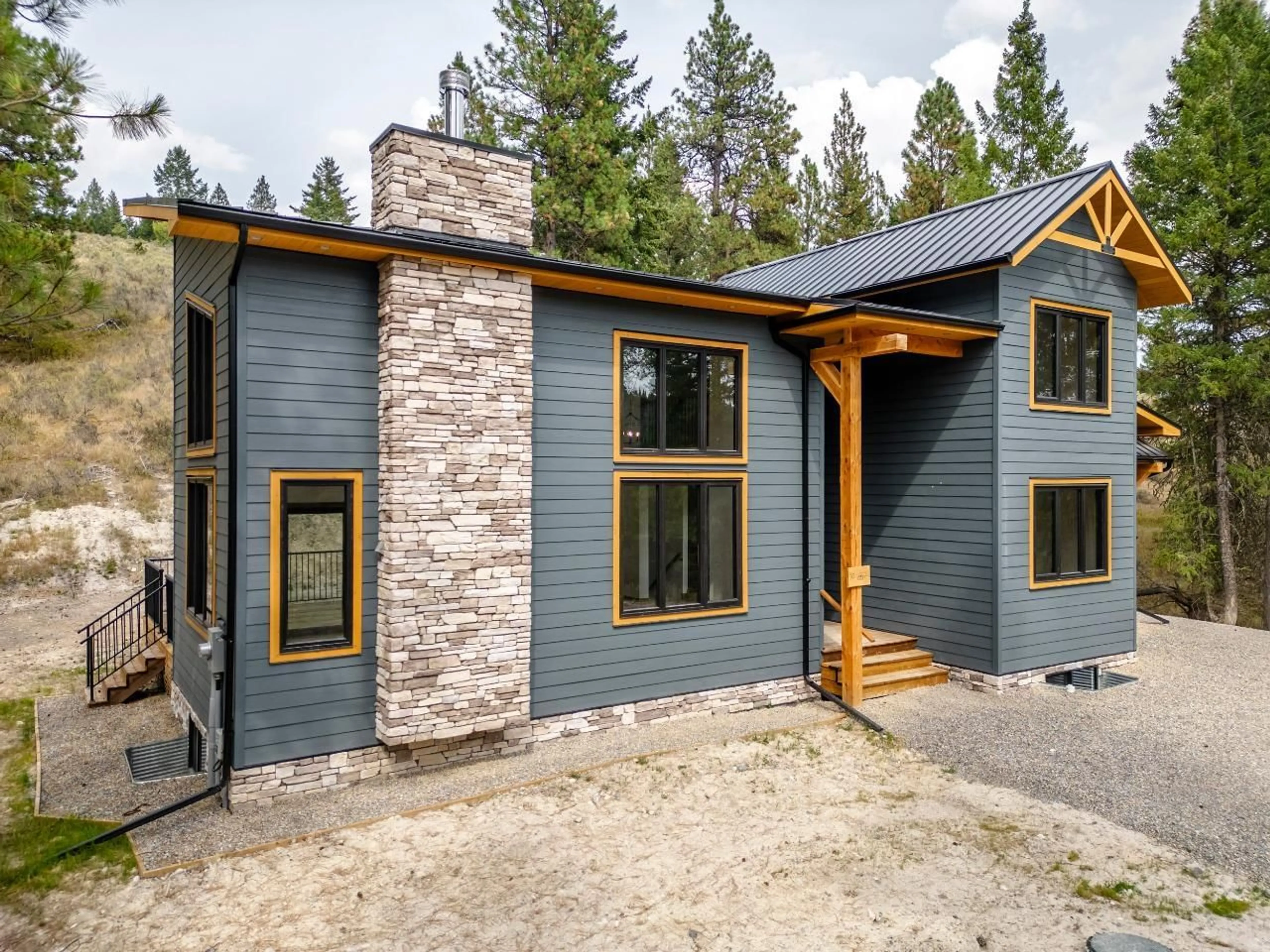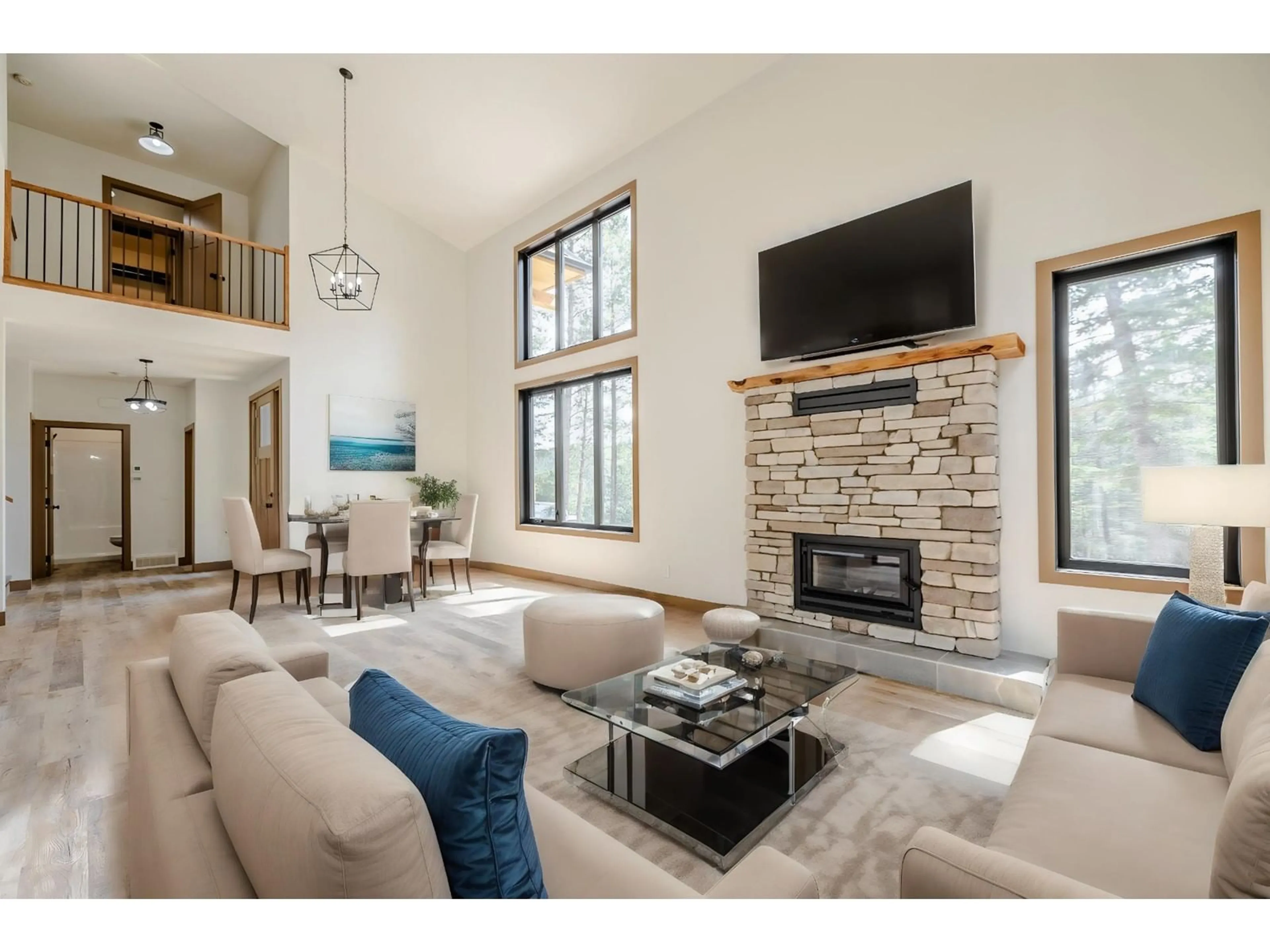6674 WARDNER-KIKOMUN Road Unit# 10, Wardner, British Columbia V0B2J0
Contact us about this property
Highlights
Estimated ValueThis is the price Wahi expects this property to sell for.
The calculation is powered by our Instant Home Value Estimate, which uses current market and property price trends to estimate your home’s value with a 90% accuracy rate.Not available
Price/Sqft$351/sqft
Est. Mortgage$3,844/mo
Maintenance fees$135/mo
Tax Amount ()-
Days On Market82 days
Description
BUYER INCENTIVES! The seller is offering up to $3,000 towards buyer's closing costs and a $7,000 credit towards furniture?making your move-in seamless! This stunning, newly built home in Wardner is just minutes from Lake Koocanusa?s recreational opportunities. Nestled on a 1-acre lot surrounded by mature trees, this 2,548 sq ft retreat offers a blend of luxury and nature. The 3-bedroom, 3-bathroom home features a bright, open-concept design with high-end finishes. The two-storey windows flood the living area with natural light, offering stunning views of the southern Rockies. A stone-finished fireplace anchors the living room, perfect for cozy evenings. The modern kitchen boasts quartz countertops and top-of-the-line appliances, while granite finishes in the bathrooms add an extra touch of elegance. Each spacious bedroom includes built-in closets. The lower level features a large recreation room for relaxation or entertaining. Outside, the deck is ideal for hosting or enjoying peaceful mountain views. Practical features like a mudroom, central air conditioning and heating, and a garage with ample space for vehicles and recreational toys complete this incredible home. This is more than just a property?it?s a gateway to a lifestyle that blends luxury and nature. Call your Realtor to schedule a viewing today! (id:39198)
Property Details
Interior
Features
Second level Floor
Bedroom
11'5'' x 13'10''4pc Bathroom
Exterior
Features
Condo Details
Inclusions
Property History
 47
47

