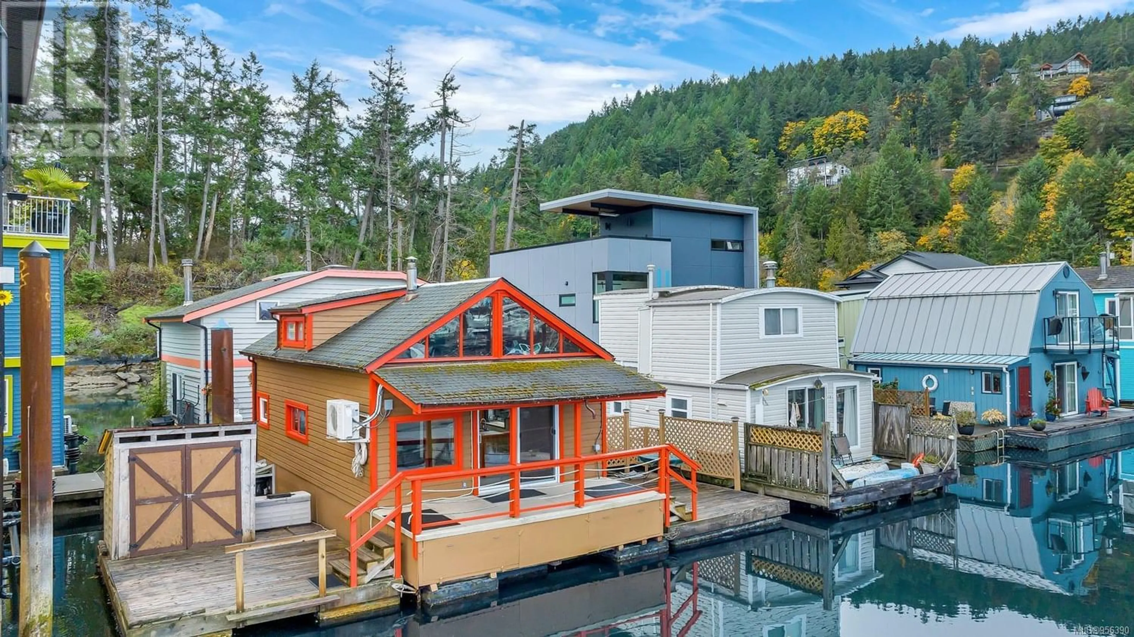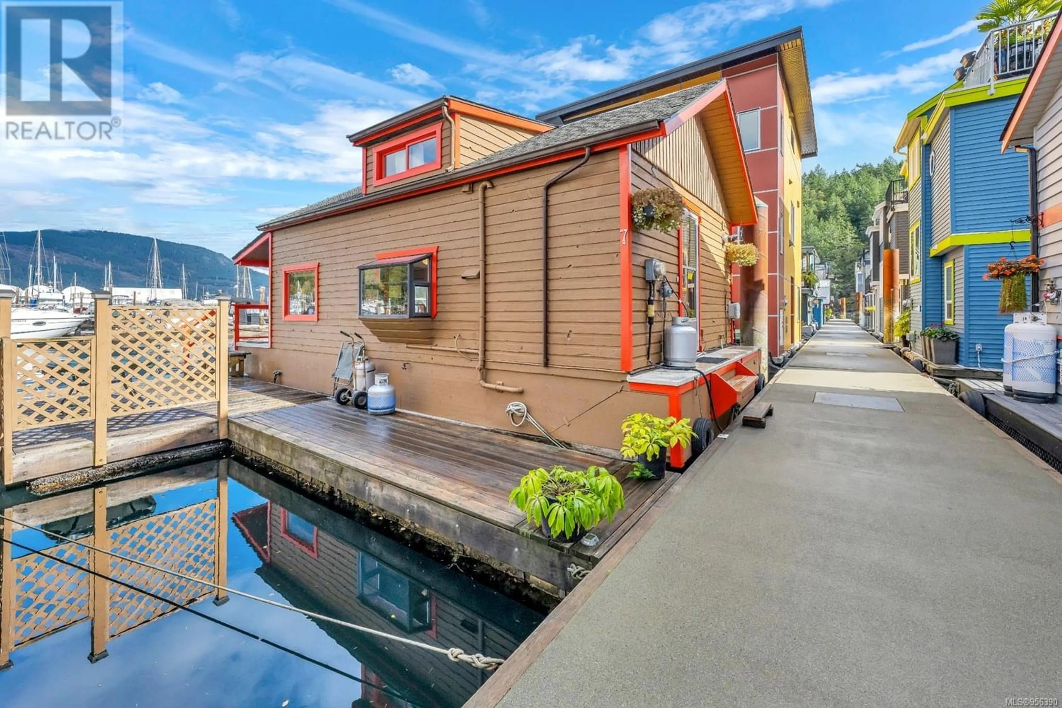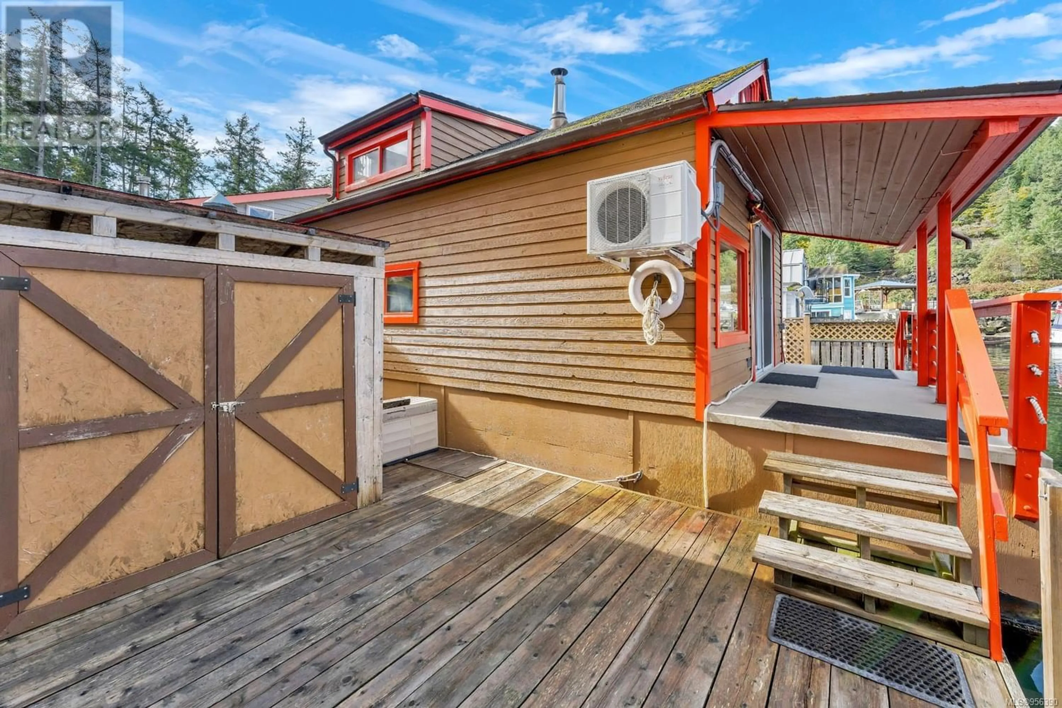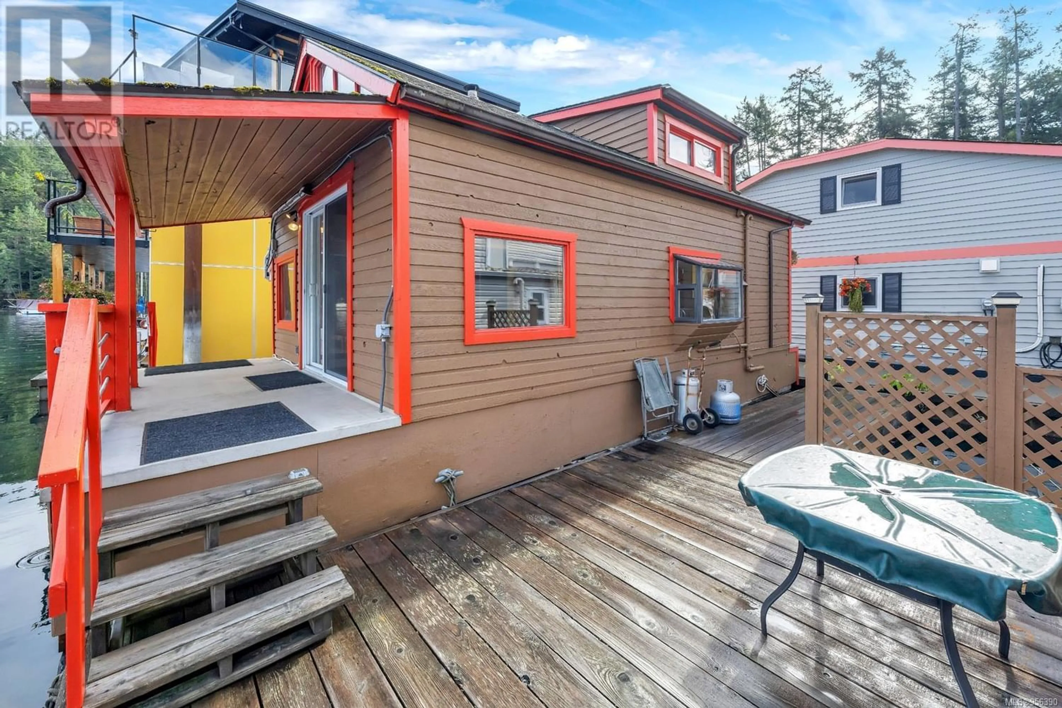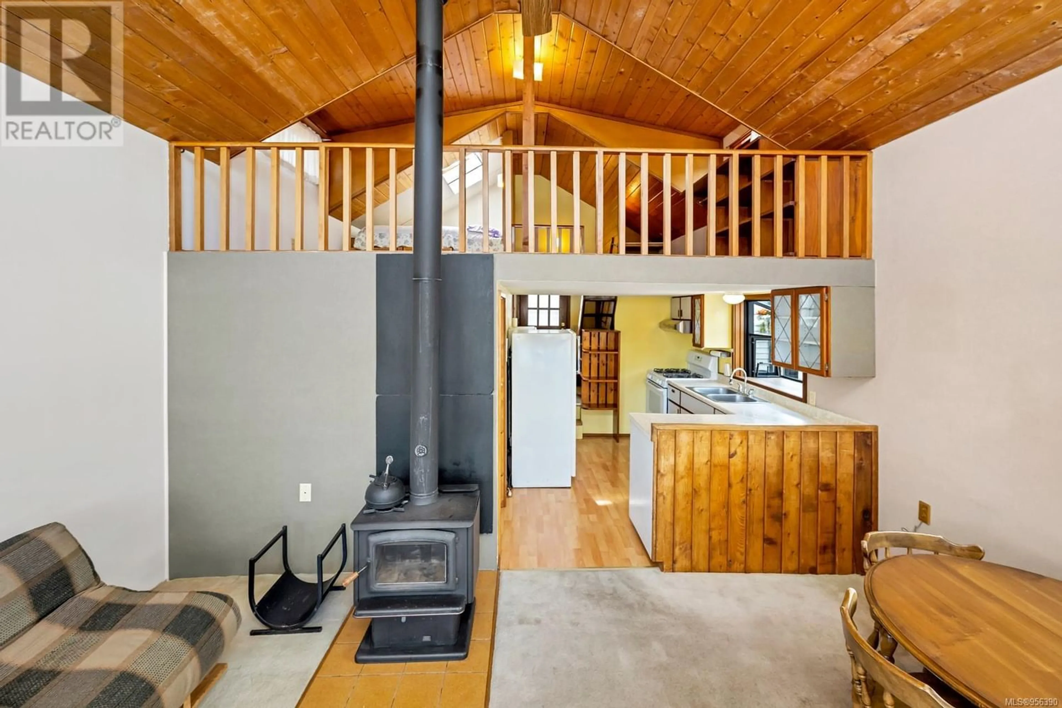J07 6145 Genoa Bay Rd, Duncan, British Columbia V9L5T7
Contact us about this property
Highlights
Estimated ValueThis is the price Wahi expects this property to sell for.
The calculation is powered by our Instant Home Value Estimate, which uses current market and property price trends to estimate your home’s value with a 90% accuracy rate.Not available
Price/Sqft$552/sqft
Est. Mortgage$1,499/mo
Tax Amount ()-
Days On Market296 days
Description
Affordable oceanfront living at the Maple Bay Marina! This lovely float home, named Nautilus Chambers, has been the perfect home for the current owners for 30 years and pride of ownership is evident. The main level boasts a galley kitchen with propane stove, 3pc bathroom, bedroom and living/dining room combo complete with an efficient wood stove plus a heat pump to keep you cozy in the winter and cool on those hot summer days. The loft provides great additional space with an open area for use as an office and a captain's bed for guests, or simply use the entire area as primary bedroom space....the options are endless! Vaulted ceilings, a skylight and expansive windows provide an abundance of natural light with the most amazing ocean, mountain and marina views. There are beautifully hand built decks on both sides of the float home plus front deck space to enjoy just outside the patio door, and a storage shed! This lovely float home would be the perfect year-round residence or holiday getaway. Remove the east dock and make room to moor your boat! Maple Bay is a west coast destination on Vancouver Island for boaters, outdoor enthusiasts, and just about anyone who visits. The Maple Bay Marina is well known for its fantastic amenities such as Harbour Air for easy access to Salt Spring Island and Vancouver, the Shipyard Pub & Restaurant, Mariners Market, laundry facilities, and Valet Yacht Services. Oceanfront living at its finest! (id:39198)
Property Details
Interior
Features
Second level Floor
Loft
15'8 x 15'4Exterior
Parking
Garage spaces 2
Garage type -
Other parking spaces 0
Total parking spaces 2

