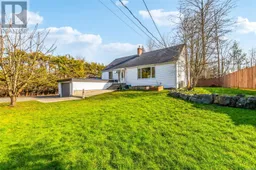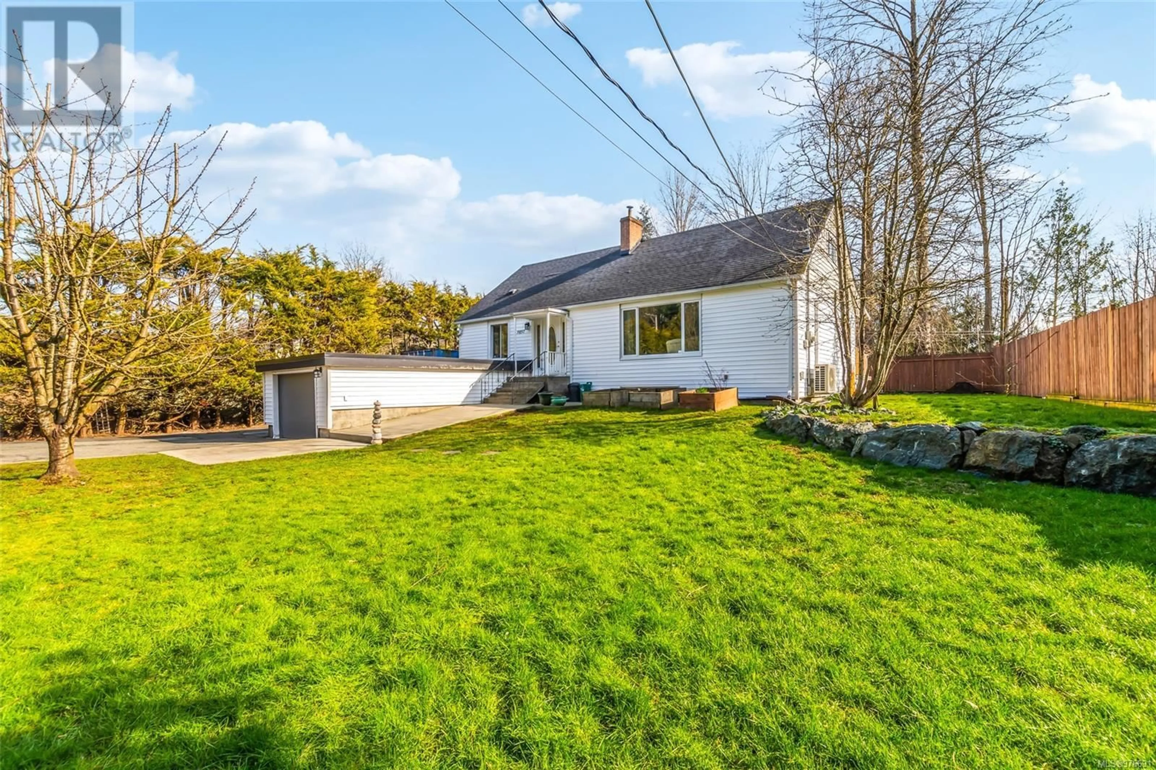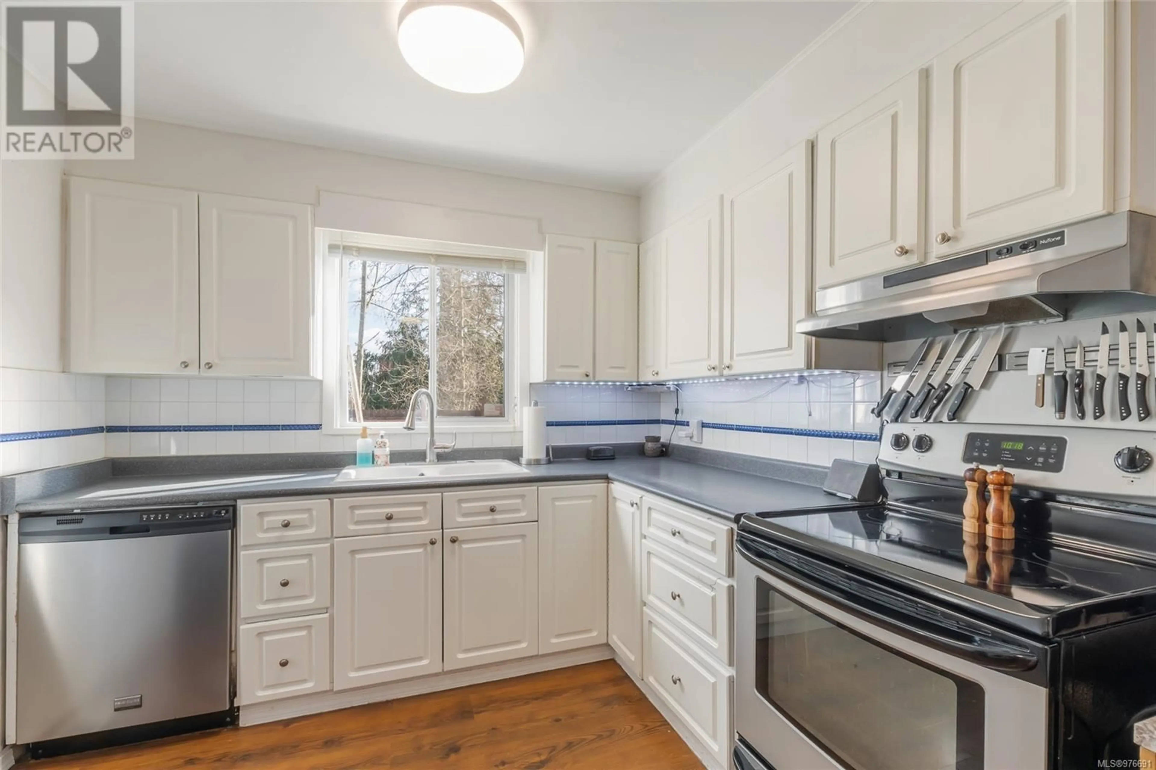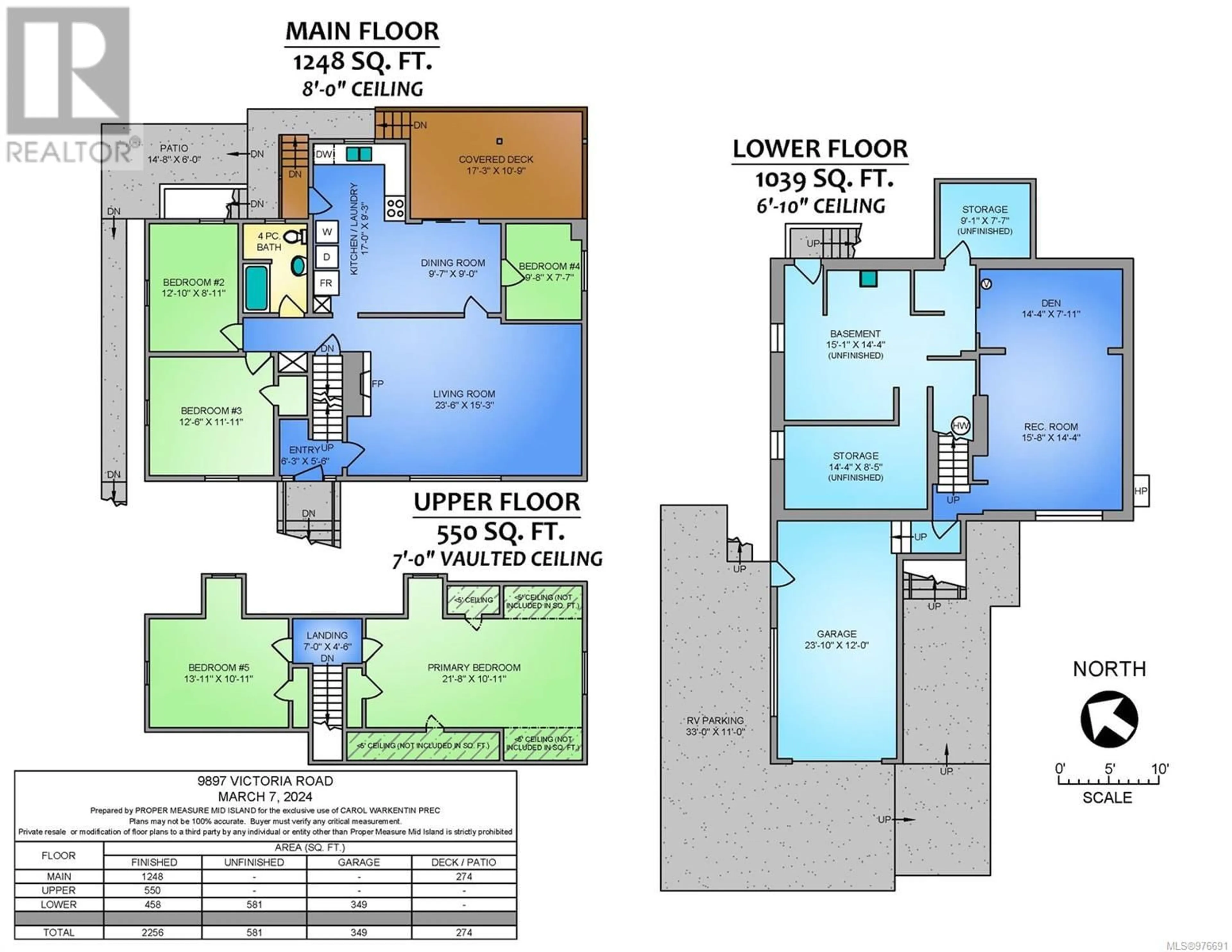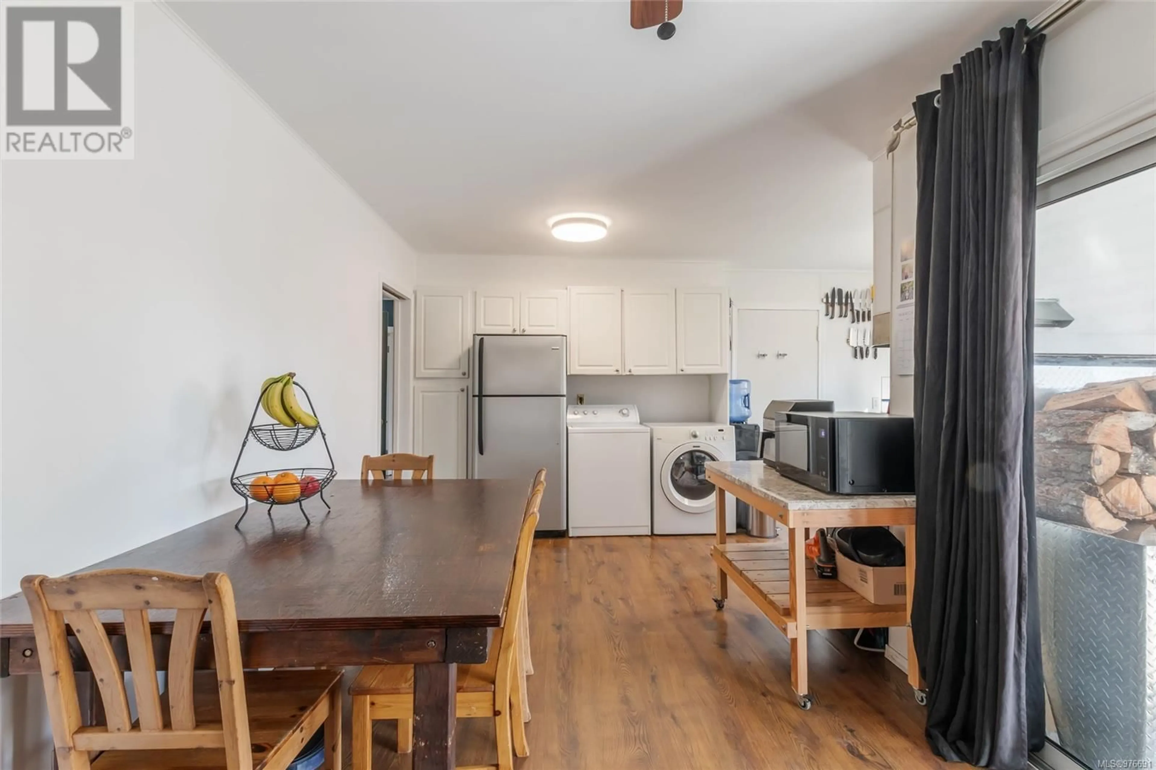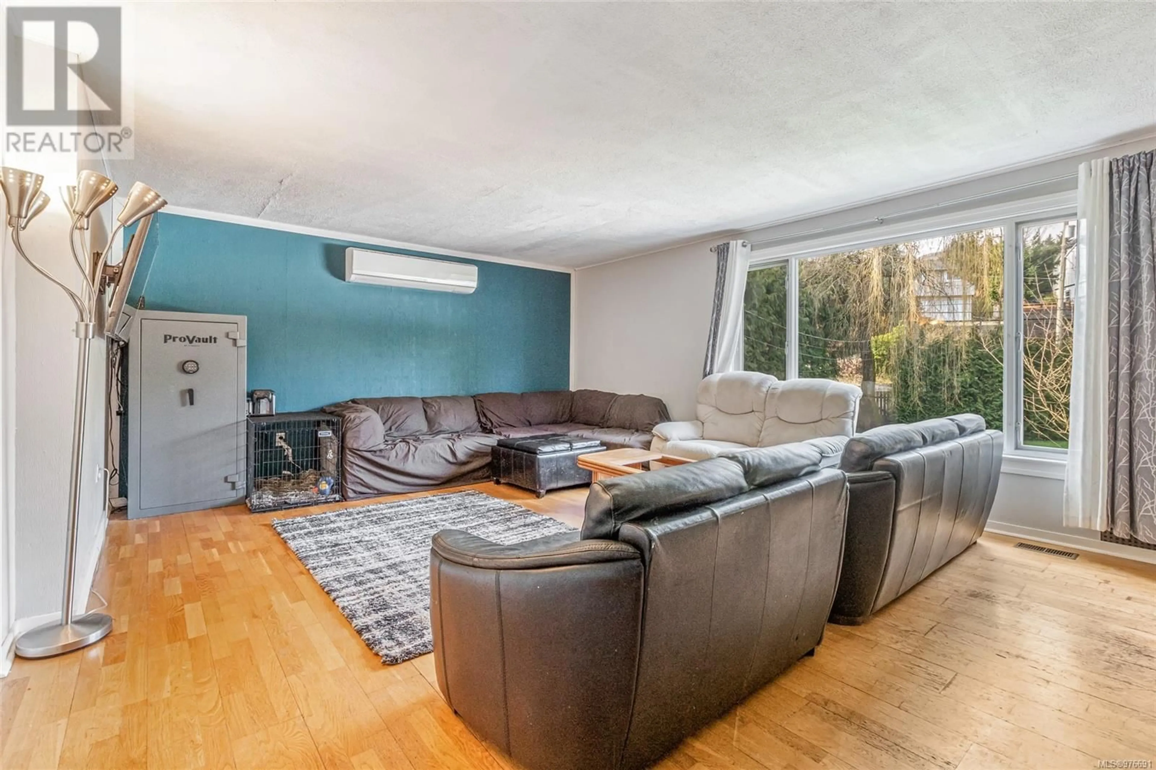9897 Victoria Rd, Chemainus, British Columbia V0R1K2
Contact us about this property
Highlights
Estimated ValueThis is the price Wahi expects this property to sell for.
The calculation is powered by our Instant Home Value Estimate, which uses current market and property price trends to estimate your home’s value with a 90% accuracy rate.Not available
Price/Sqft$274/sqft
Est. Mortgage$3,345/mo
Tax Amount ()-
Days On Market112 days
Description
Welcome to your dream home! This gem boasts a 12,960 sqft duplex lot, fully fenced, providing ample space for parking RV, boat & room to roam for all your outdoor activities Enjoy the beauty of nature from the comfort of your covered patio, utilize the woodshed, chicken coop & detached garage for all your gardening & hobby needs. Inside, you'll be greeted by a spacious & inviting atmosphere. Featuring 5 bedrooms; there's plenty of room for your growing family or overnight guests. Utilize the den, which offers versatility & flexibility to suit your needs. The partially finished basement is a blank canvas, ready for your creative ideas. Transform it into a home theater, a fitness center, or an additional living area - the possibilities are endless! Convenience is key & this home delivers.Located in a prime location just moments away from the boat dock, schools, shopping & beautiful trails for outdoor exploration. Don't miss out on the opportunity to make this your forever home. (id:39198)
Property Details
Interior
Features
Main level Floor
Bedroom
12'10 x 8'11Bedroom
12'6 x 11'11Bathroom
Bedroom
9'8 x 7'7Exterior
Parking
Garage spaces 4
Garage type -
Other parking spaces 0
Total parking spaces 4
Property History
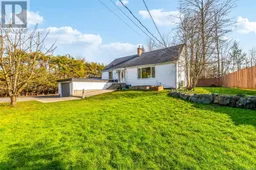 35
35