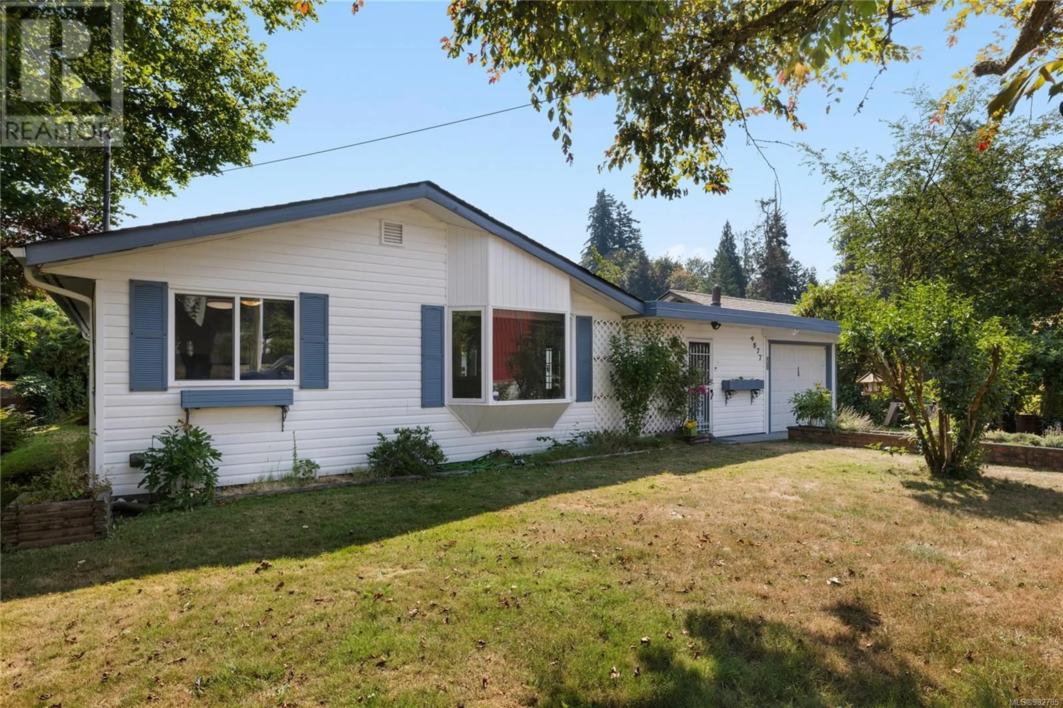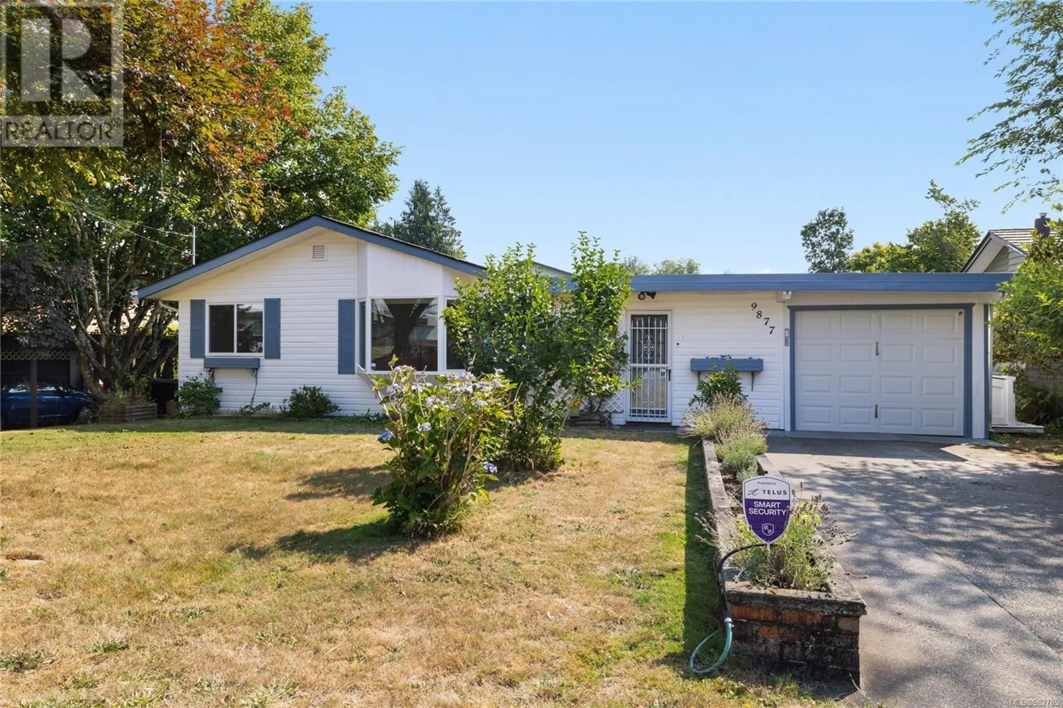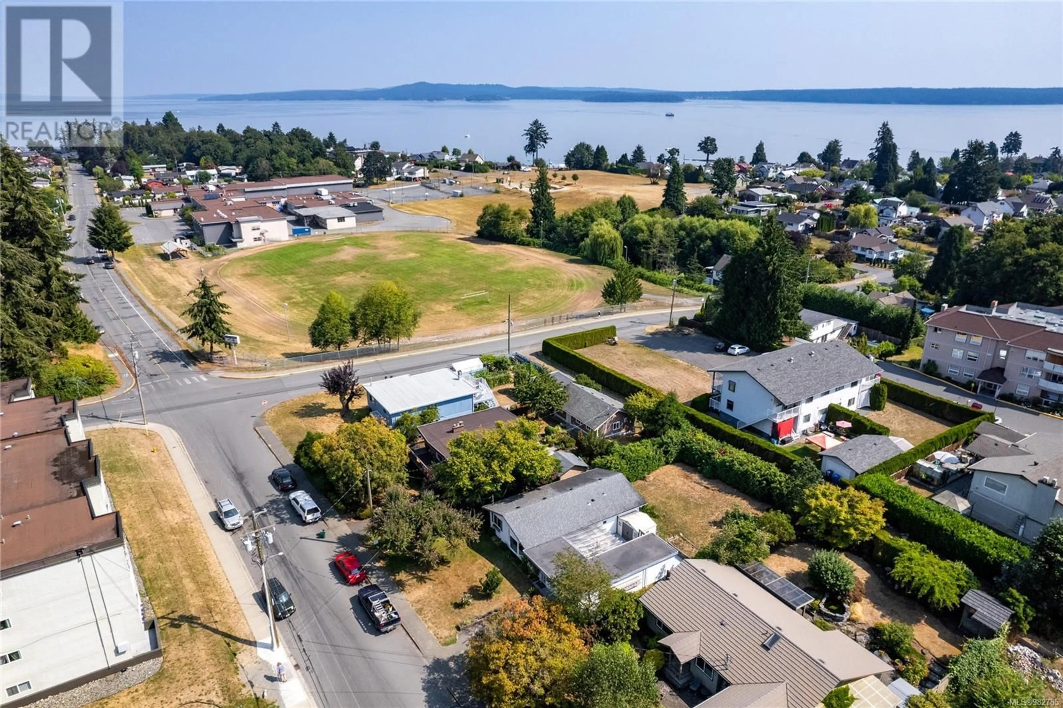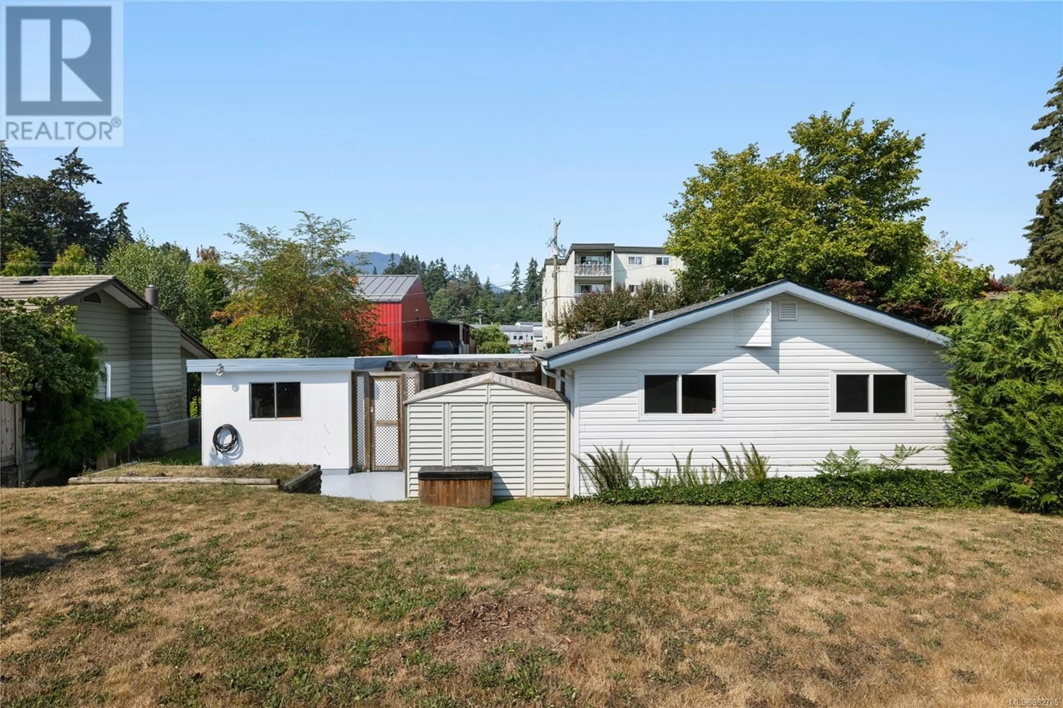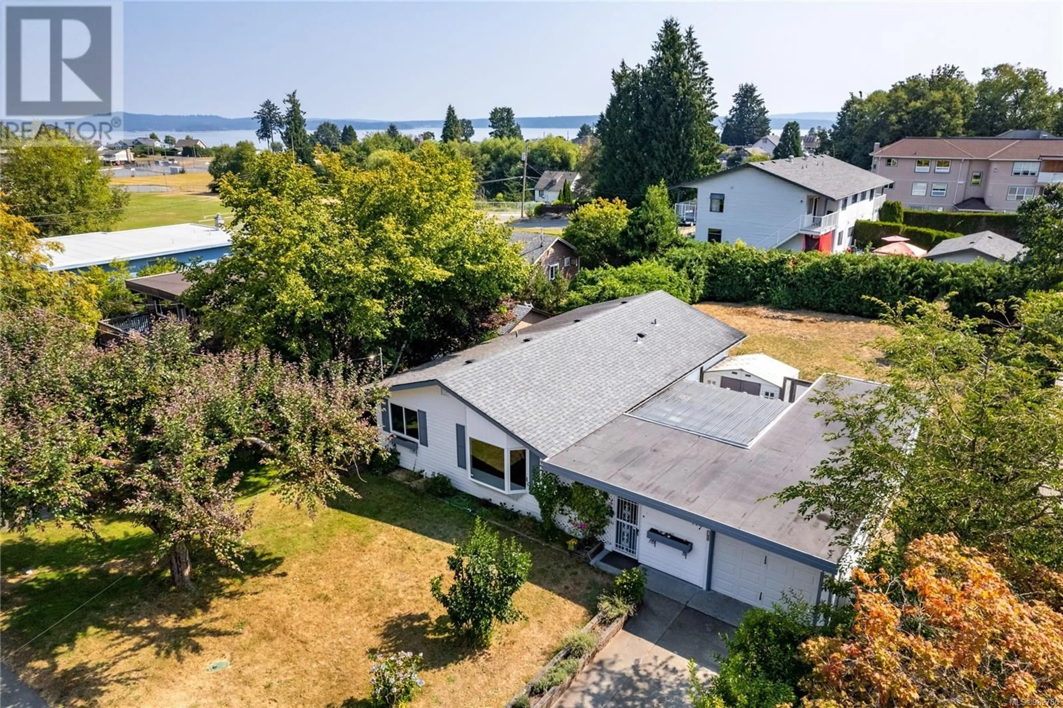9877 Daniel St, Chemainus, British Columbia V0R1K1
Contact us about this property
Highlights
Estimated ValueThis is the price Wahi expects this property to sell for.
The calculation is powered by our Instant Home Value Estimate, which uses current market and property price trends to estimate your home’s value with a 90% accuracy rate.Not available
Price/Sqft$405/sqft
Est. Mortgage$2,791/mo
Tax Amount ()-
Days On Market21 days
Description
Are you looking for a rancher with covered patio & nice sized backyard in a great location in Chemainus? Well look no further! This 3 bed 1 bath home, located within walking distance to Chemainus Village Square has been updated & recently painted. As you enter the front door into a large mud room there are separate entrances to the home & covered patio area. Step inside the home to a bright, open plan living room with bay window, eating area & kitchen. Down the hallway you'll find all bedrooms, bathroom & laundry room. Enjoy outdoor living or for entertaining family & friends on the partially covered patio that has 4 separate accesses! The backyard with privacy hedge & gate access to the back laneway is waiting for your gardening ideas! R3 zoning - potential carriage house and/or extra parking for RV/boat/car. This home is close to the Cowichan Valley Trail and other trails, beach, restaurants, golfing, Chemainus Theatre and schools to name a few. All measurements approximate; please verify if important. (id:39198)
Property Details
Interior
Features
Main level Floor
Workshop
9'9 x 11'4Laundry room
8'0 x 7'9Bathroom
Bedroom
12'0 x 9'3Exterior
Parking
Garage spaces 1
Garage type -
Other parking spaces 0
Total parking spaces 1

