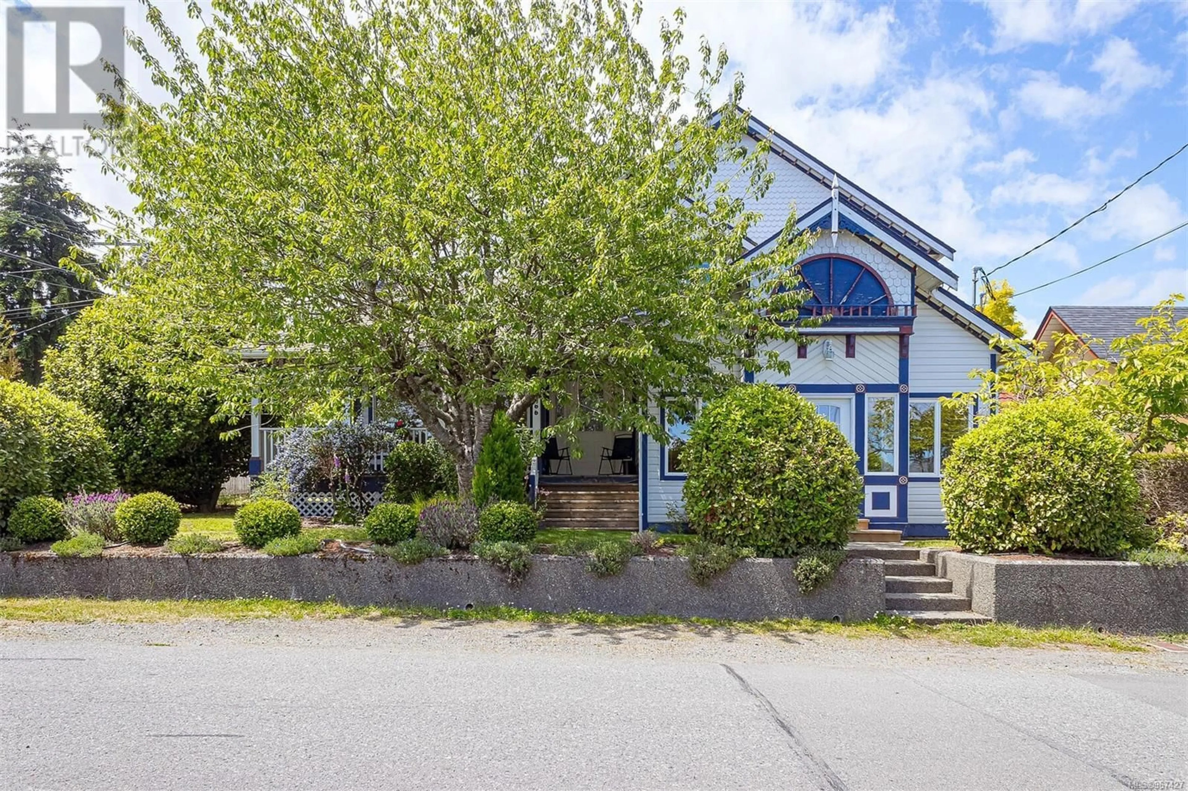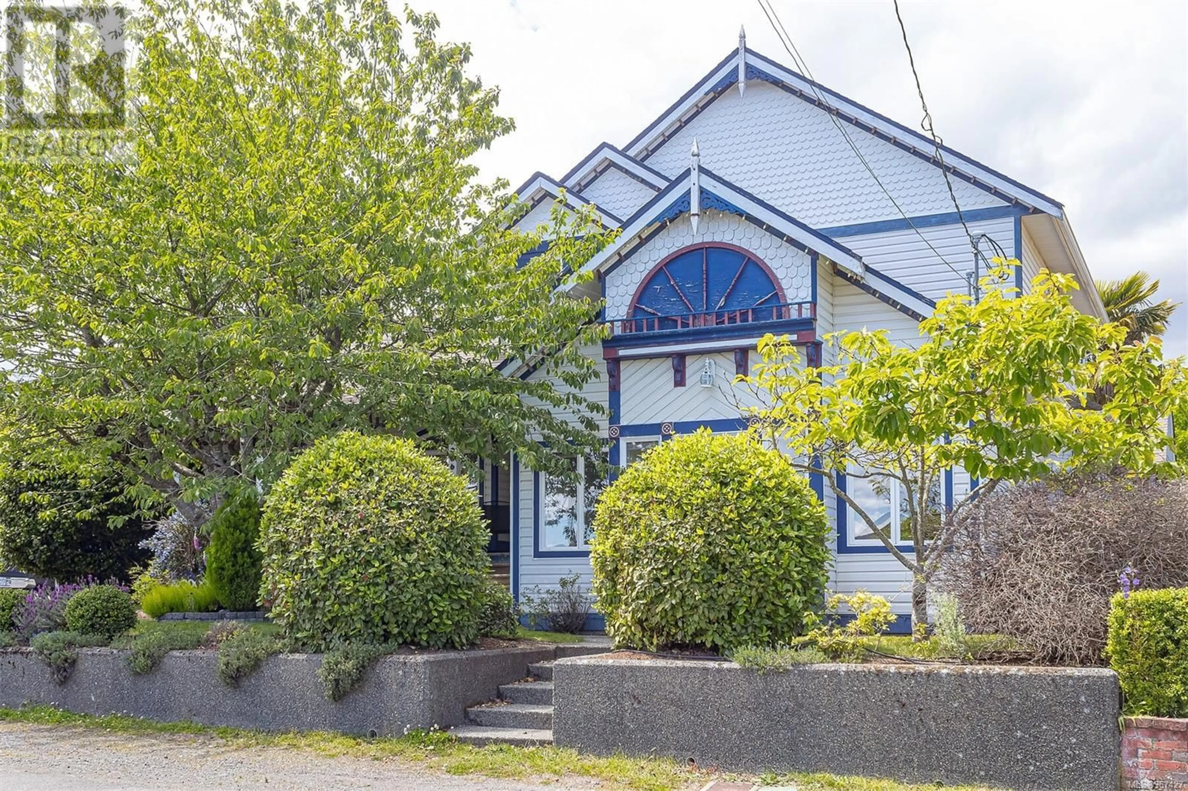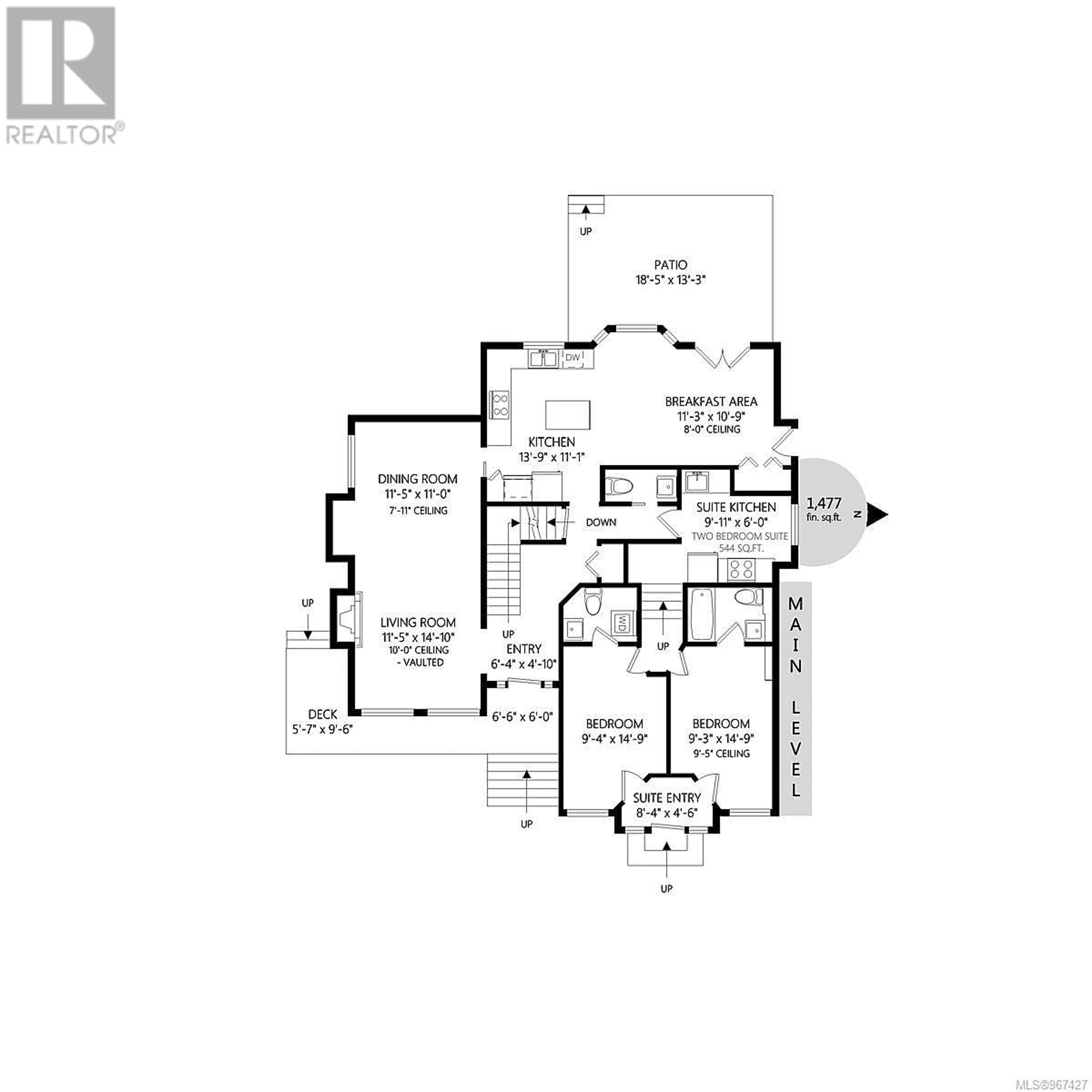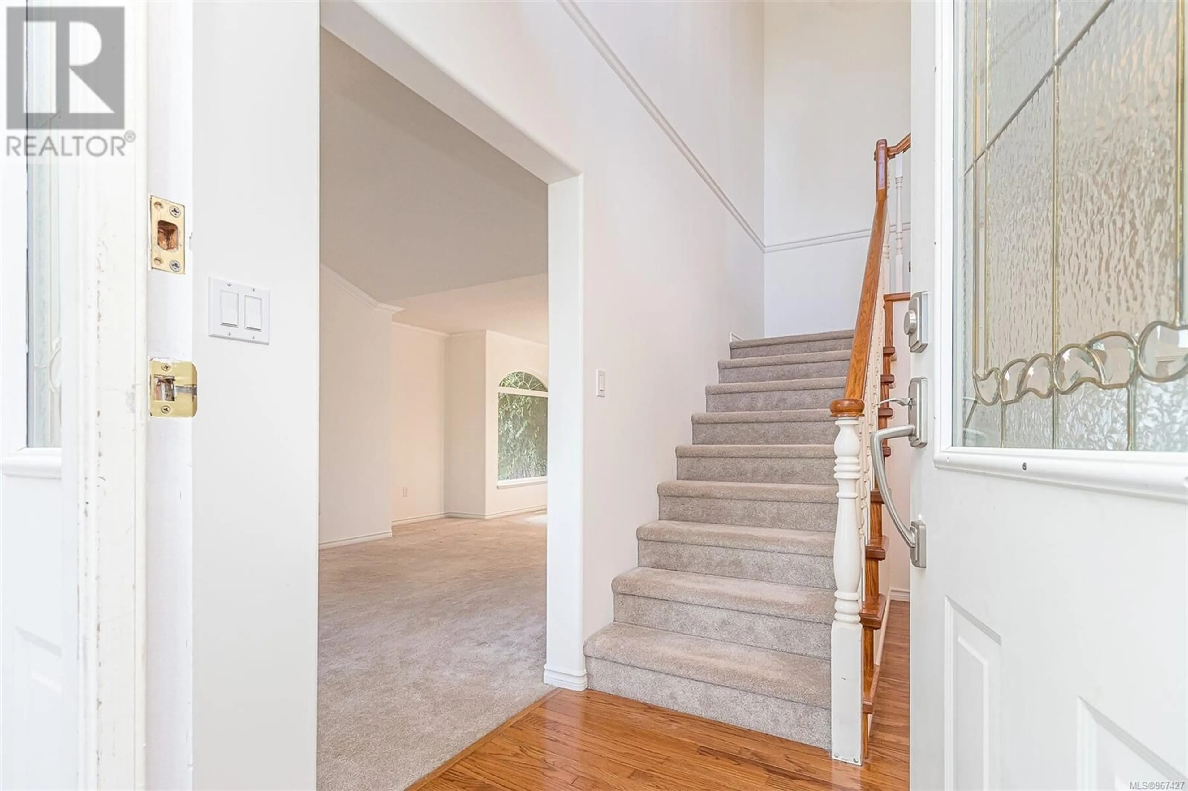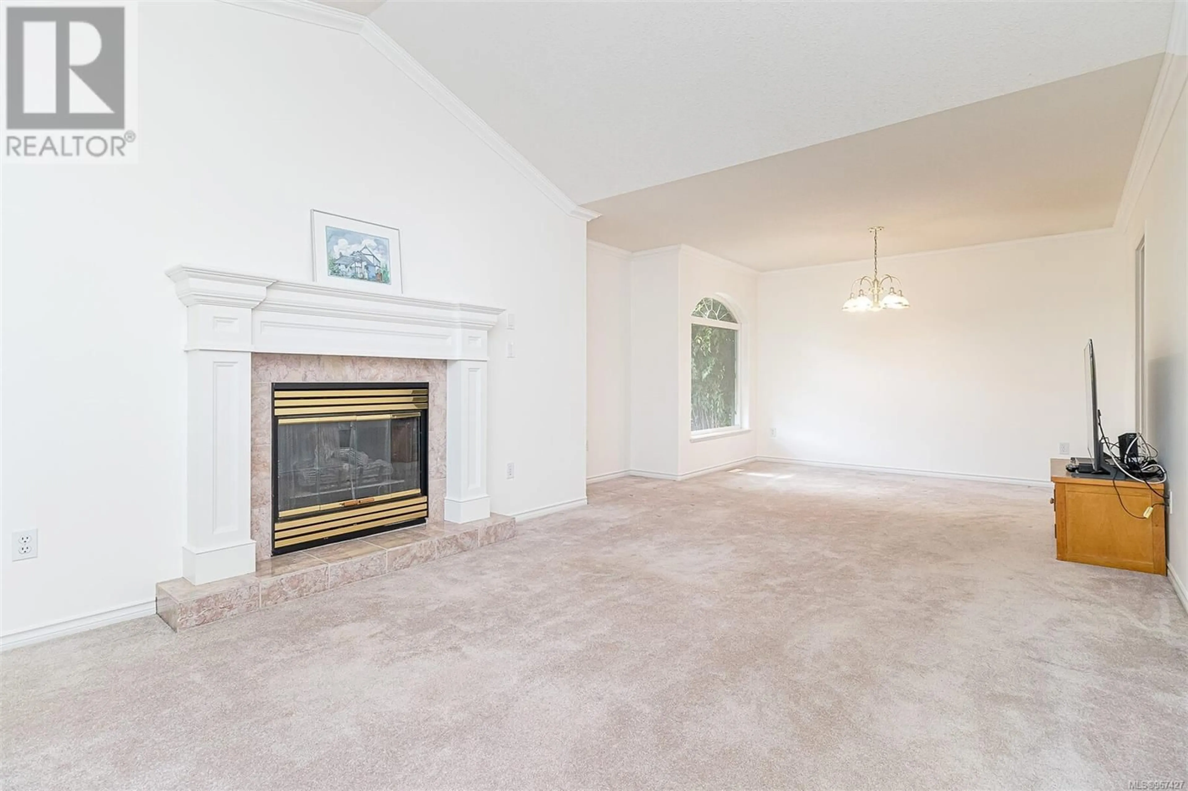9866 Willow St, Chemainus, British Columbia V0R1K0
Contact us about this property
Highlights
Estimated ValueThis is the price Wahi expects this property to sell for.
The calculation is powered by our Instant Home Value Estimate, which uses current market and property price trends to estimate your home’s value with a 90% accuracy rate.Not available
Price/Sqft$243/sqft
Est. Mortgage$4,054/mo
Tax Amount ()-
Days On Market210 days
Description
Huge home on fully landscaped lot with a self contained Suite and B and B Potential - 6 Bedrooms 6 Bathrooms with a detached two car garage or shop- Fully and lushly landscaped with Cherry, Pear, and Apple trees as well as Grapes and Kiwi and lots of flowering shrubs and perennial plantings - Huge kitchen with attached sitting dining area with access to the private patio area- Formal living room and dining room with cozy fireplace huge windows and vaulted ceiling- Grand staircase leads you to the Primary with ensuite and 2 more bedrooms that share a full bath-Great income helper with a 1 Bedroom suite with full bath and laundry and separate entrance - Downstairs has another bedroom and bath as well a huge family room and a great place for tons of storage - Heat Pump and updated furnace new paint inside - So much potential for income streams the property is zoned for a home based business - good parking - close to shopping and only blocks to the beach- full of character and charm - (id:39198)
Property Details
Interior
Features
Second level Floor
Bathroom
Bathroom
Bedroom
11'2 x 11'11Bedroom
11'2 x 9'11Exterior
Parking
Garage spaces 4
Garage type -
Other parking spaces 0
Total parking spaces 4
Property History
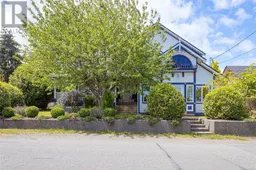 49
49
