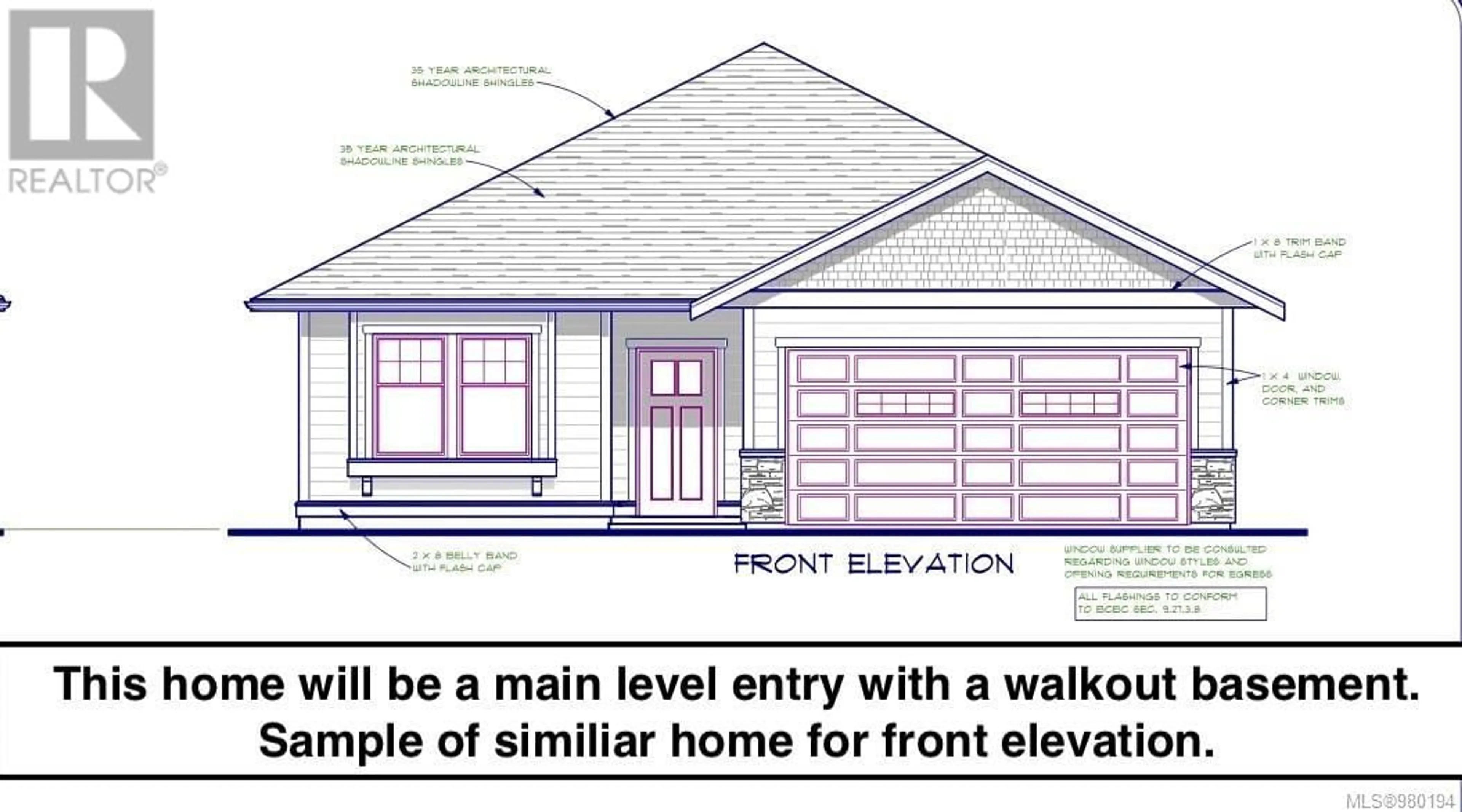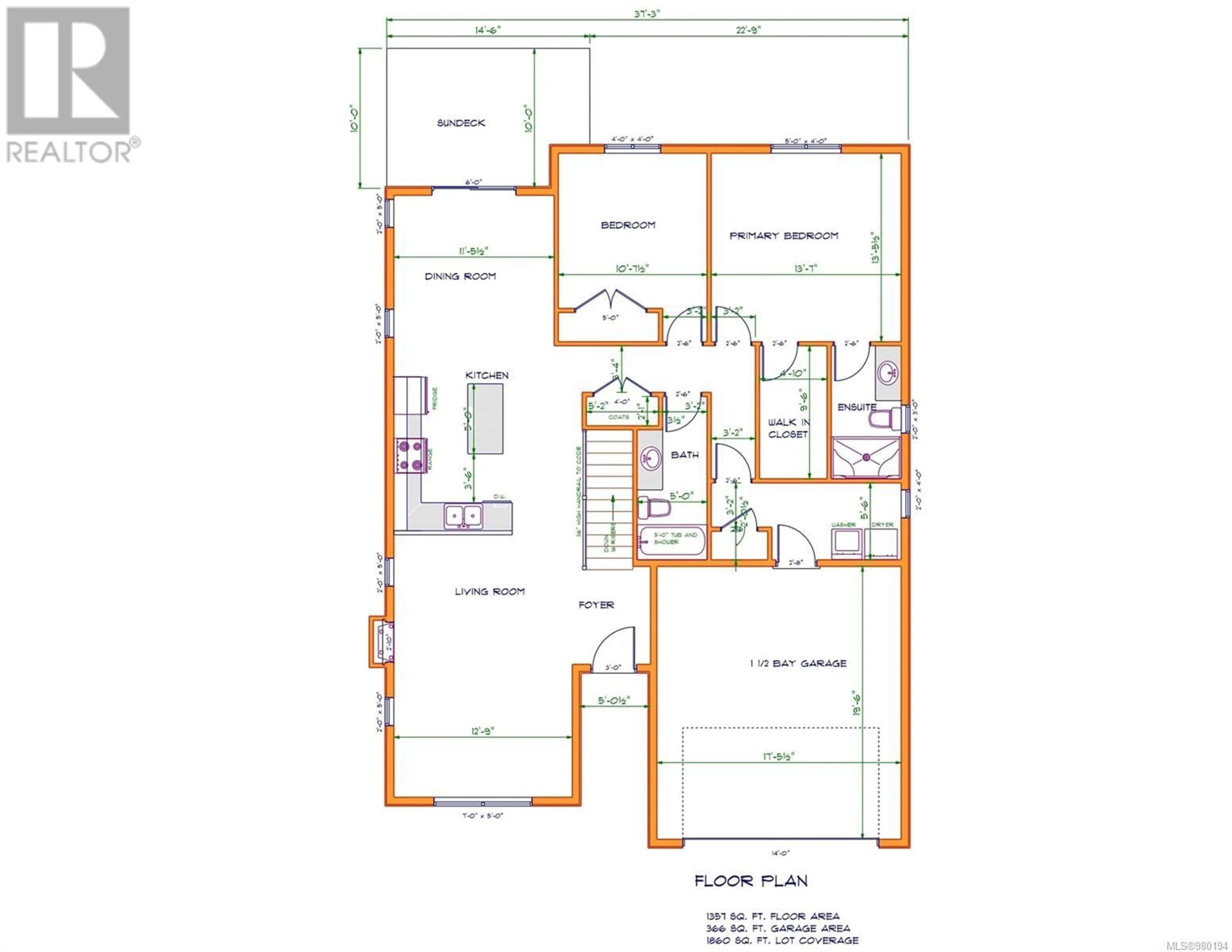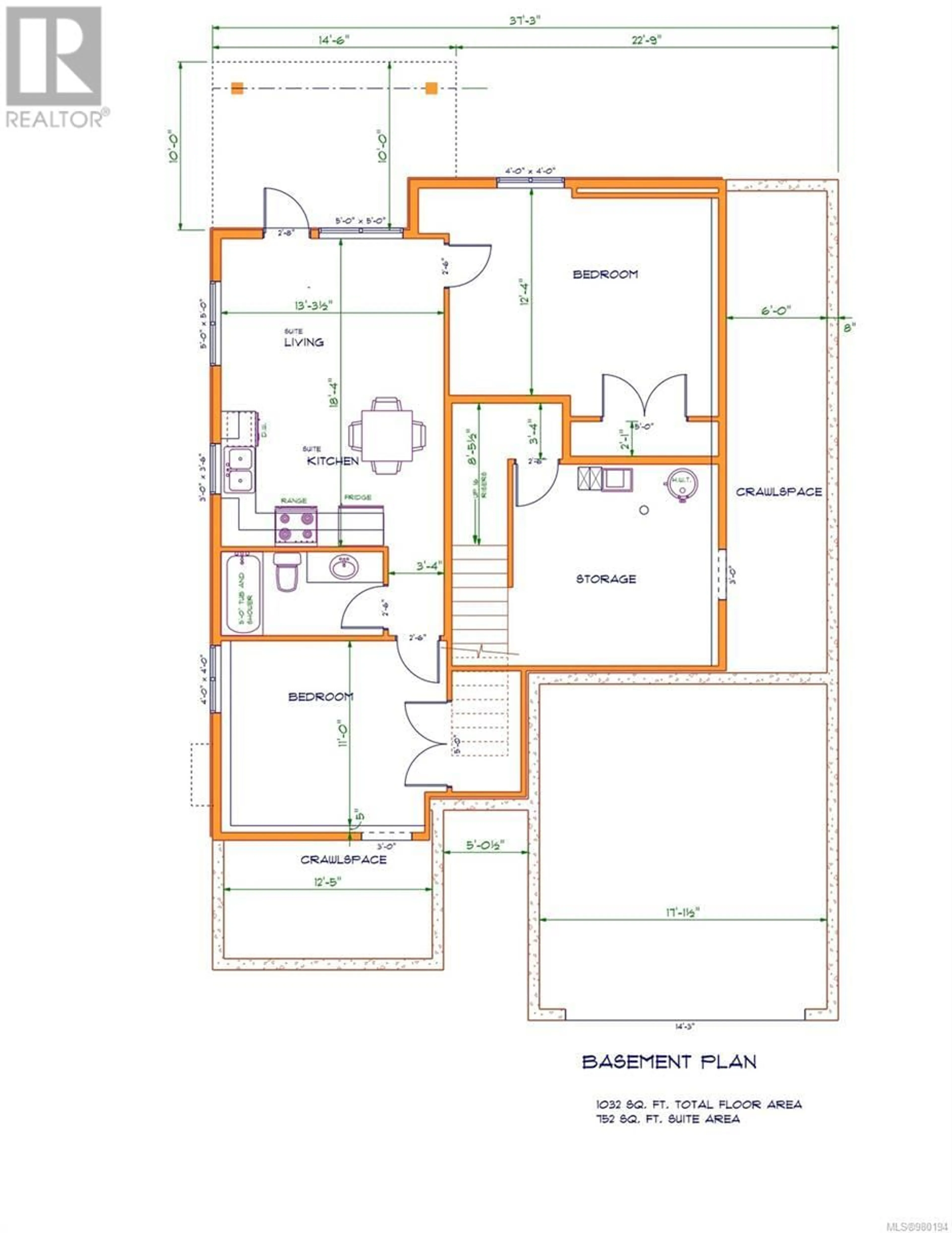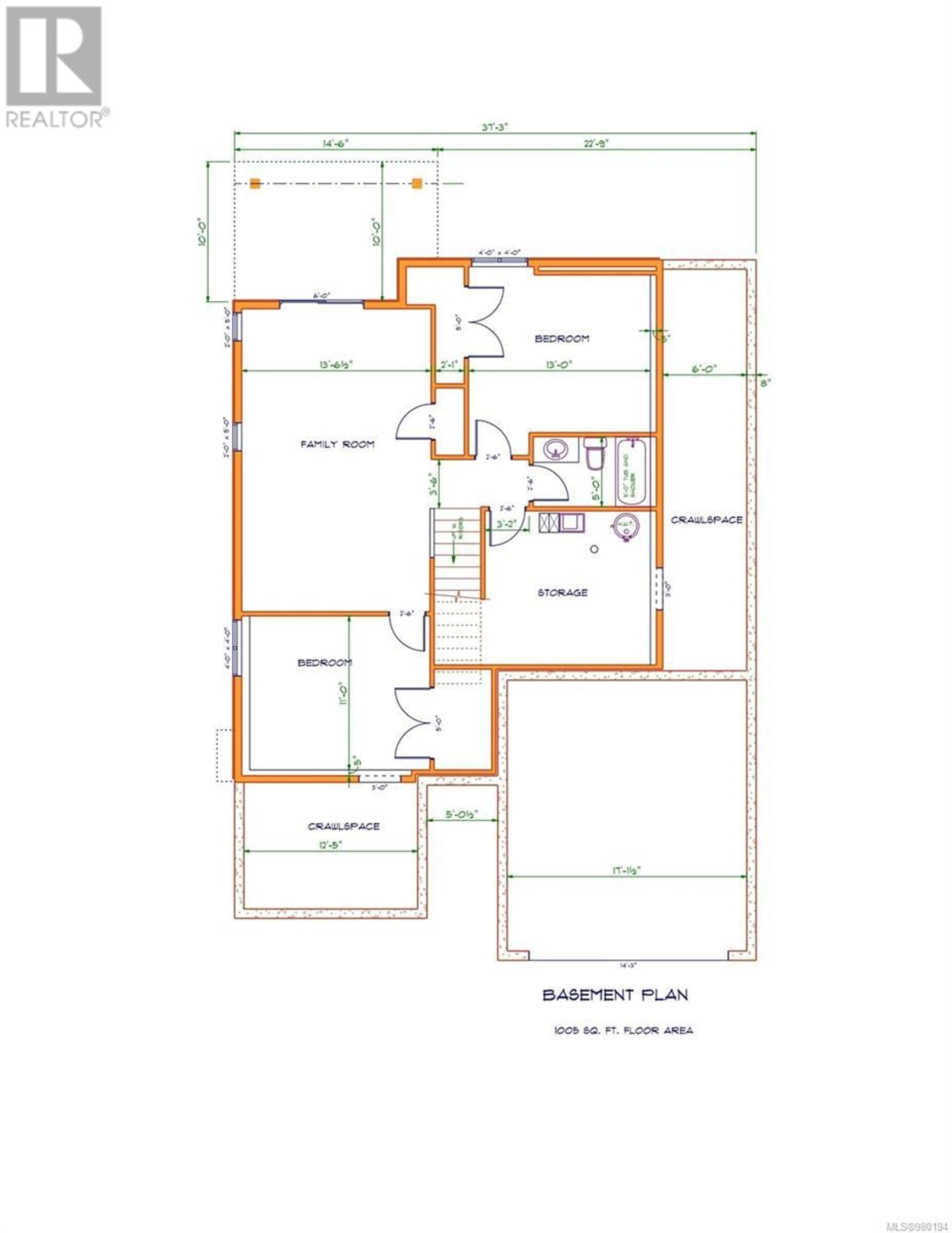9653 Askew Creek Dr, Chemainus, British Columbia V9L3X1
Contact us about this property
Highlights
Estimated ValueThis is the price Wahi expects this property to sell for.
The calculation is powered by our Instant Home Value Estimate, which uses current market and property price trends to estimate your home’s value with a 90% accuracy rate.Not available
Price/Sqft$365/sqft
Est. Mortgage$4,161/mo
Tax Amount ()-
Days On Market65 days
Description
9653 Askew Creek Drive - not strata! This main level entry home with a walk out basement also has a LEGAL suite option if desired. This well designed home features 4 beds, 3 baths, 2368sq.ft & ample easy access storage. Welcome to the newest premier subdivision in beautiful Chemainus, where charm meets convenience. Perfectly located near the downtown core, endless walking trails, Mt. Brenton Golf Course, easy highway access & more. Offering you an ideal lifestyle opportunity in a peaceful & accessible location. Built by Chris Clement - a highly reputable & experienced local builder, each home is crafted with the finest attention to detail by skilled tradespeople from the Cowichan Valley, ensuring a beautiful home with long lasting quality. Each home offers inviting 9ft ceilings, gas furnace with heat pump, cozy gas fireplace, premium flooring options such as engineered hardwood, attached garage with EV rough-in, new home warranty & more. PTT exempt if buyer qualifies. (id:39198)
Upcoming Open House
Property Details
Interior
Features
Lower level Floor
Storage
12 ft x 12 ftBathroom
Family room
measurements not available x 22 ftBedroom
11 ft x measurements not availableExterior
Parking
Garage spaces 2
Garage type -
Other parking spaces 0
Total parking spaces 2
Property History
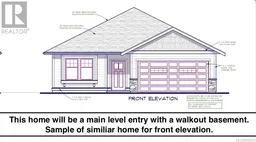 21
21
