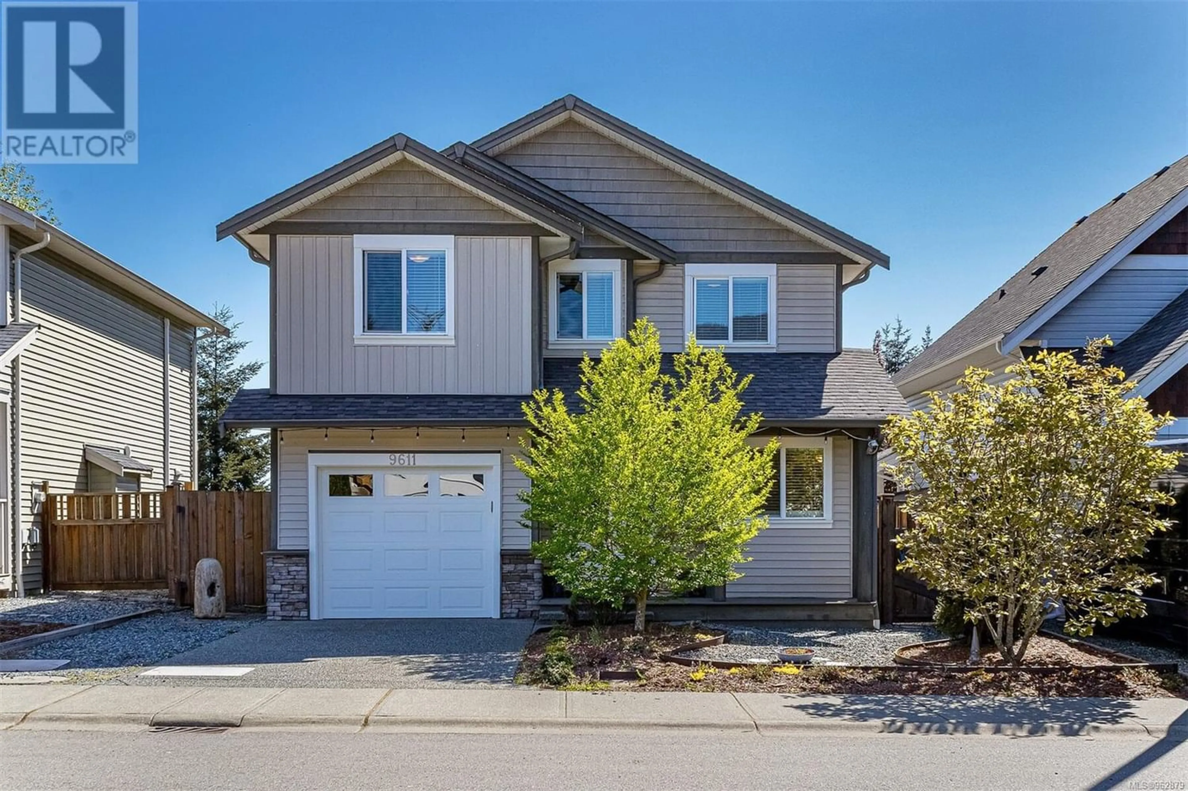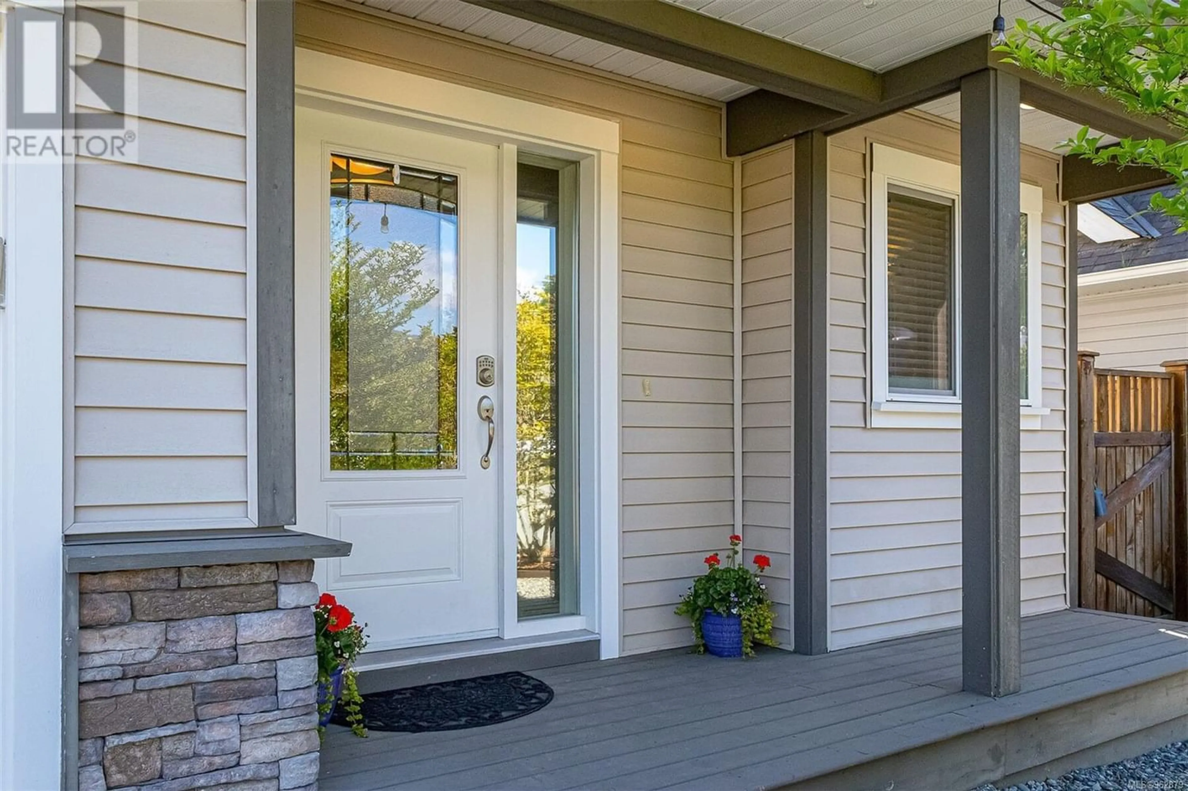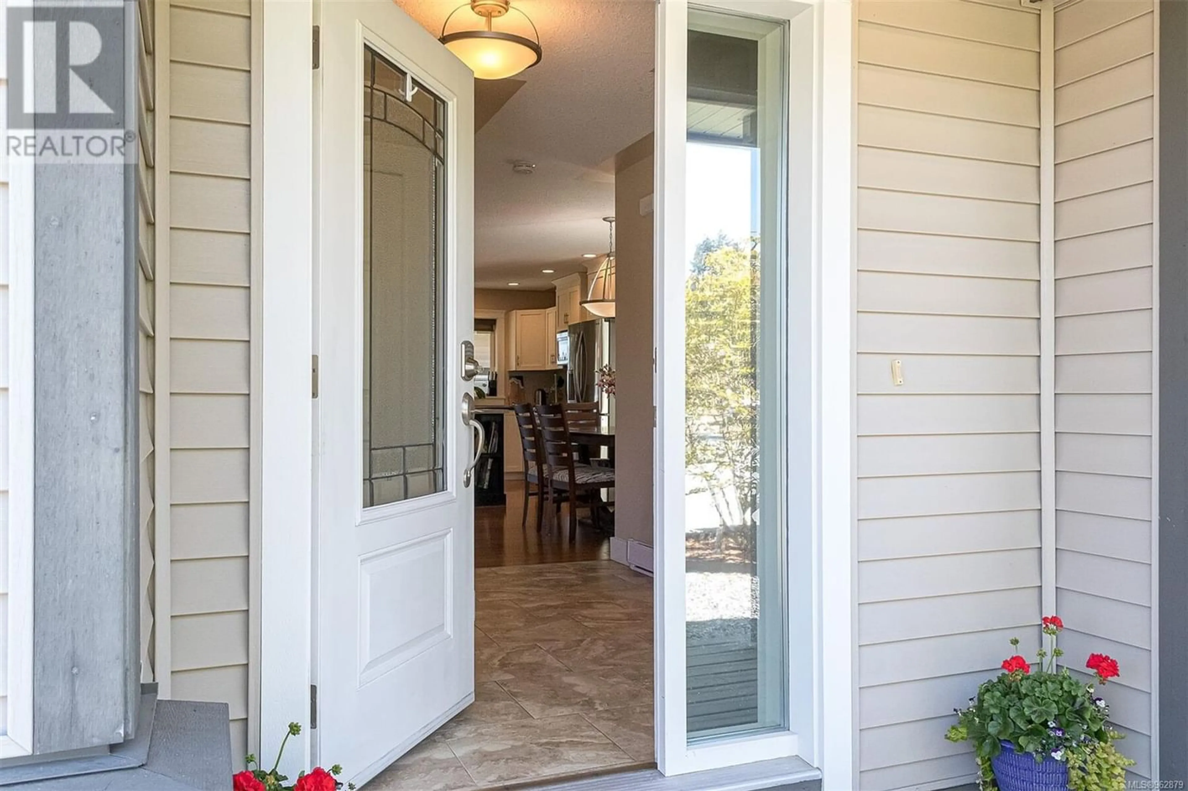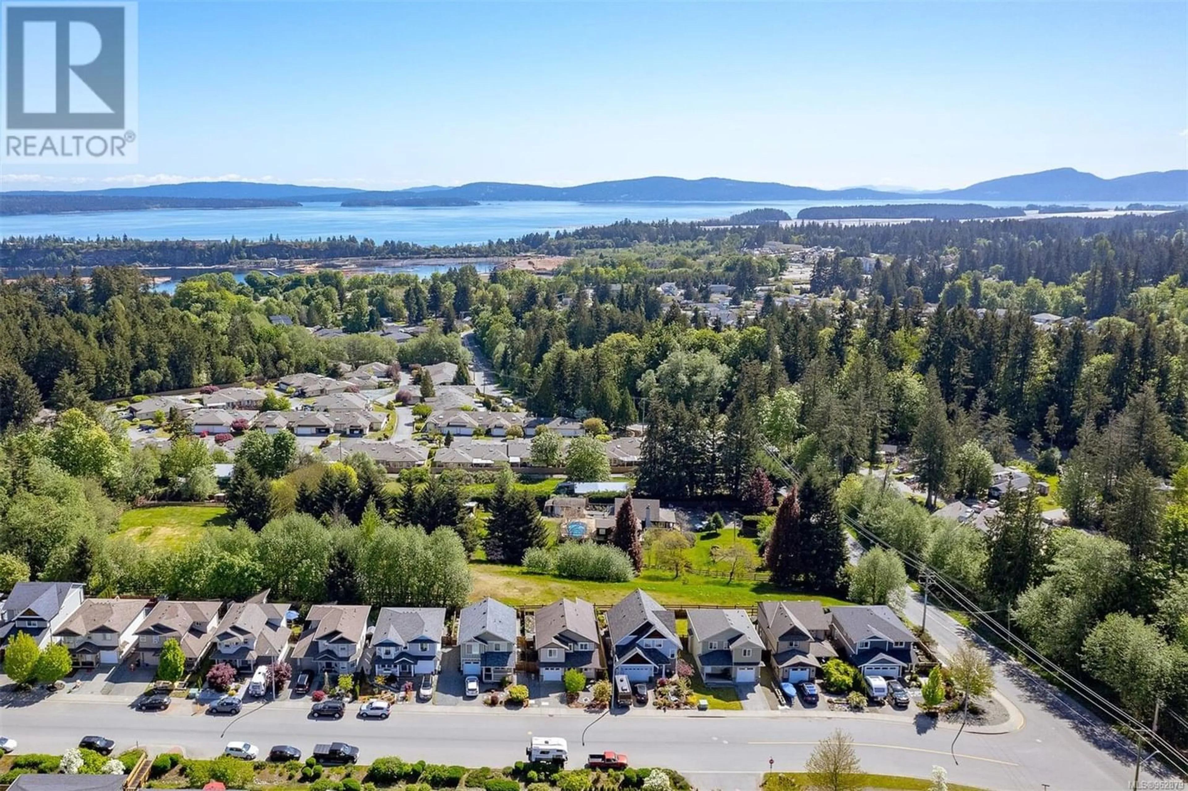9611 Askew Creek Dr, Chemainus, British Columbia V0R1K3
Contact us about this property
Highlights
Estimated ValueThis is the price Wahi expects this property to sell for.
The calculation is powered by our Instant Home Value Estimate, which uses current market and property price trends to estimate your home’s value with a 90% accuracy rate.Not available
Price/Sqft$441/sqft
Est. Mortgage$3,543/mo
Tax Amount ()-
Days On Market246 days
Description
Discover this exquisite 3 bdrm, 3 bath detached home in historic town of Chemainus. Enjoy distance ocean views form the kitchen, primary bedroom and living room. The primary bedroom boasts a huge wic, 4 pce ensuite and private balcony perfect for morning coffees with ocean views. Two other spacious bedrooms offer mountain views. The home includes a oversized single garage and extra parking in driveway. Wood floors throughout , ceramic tile in bathrooms and neautral decor. Floor to ceiling stacked stone surround the cozy fireplace. Beautiful modern kitchen features newer stainless steel appliances and large sit in Island. The detached studio in the backyard has underground floor heating and is ready to be plumbed into the main residence. Enjoy the covered back deck and seren backyard accessed thru the patio doors off the kitchen. Within walking distance to down town Chemainus, all ammenities and recreation. Excellent neighborhood in a great community. (id:39198)
Property Details
Interior
Features
Second level Floor
Porch
15'0 x 4'8Patio
19'7 x 11'8Bathroom
Ensuite
Exterior
Parking
Garage spaces 3
Garage type -
Other parking spaces 0
Total parking spaces 3




