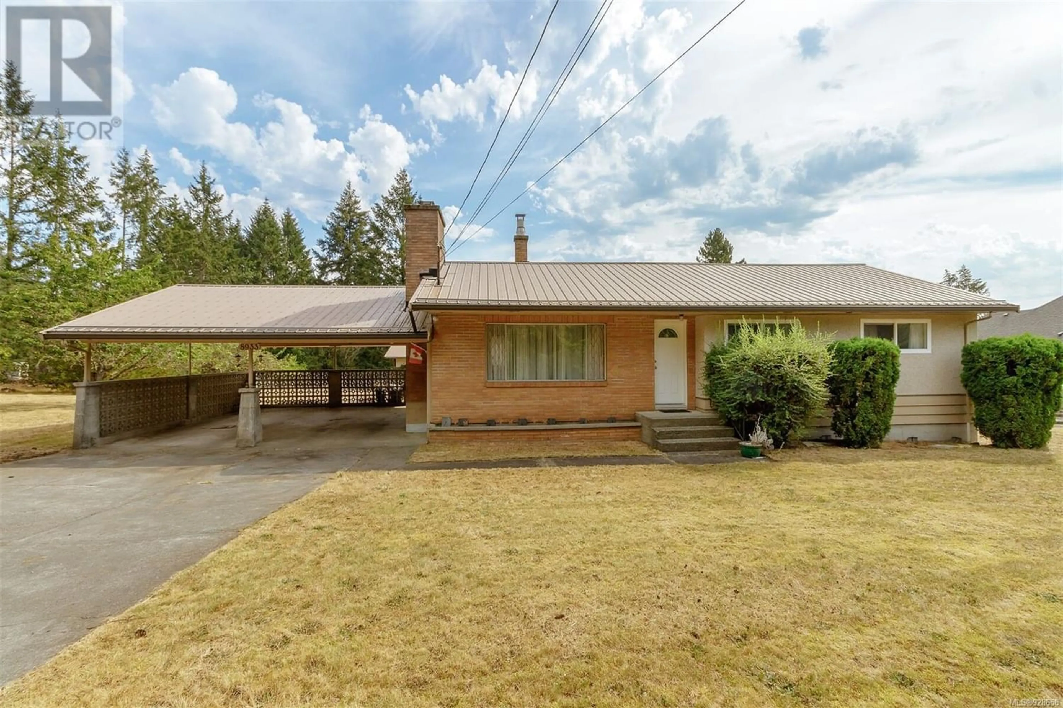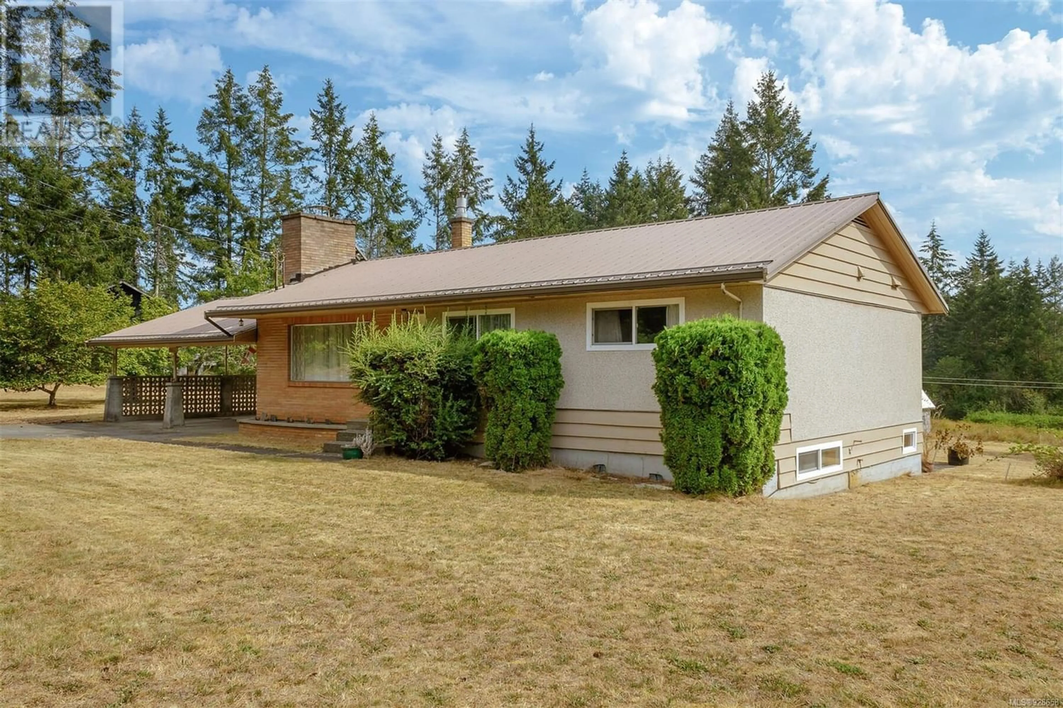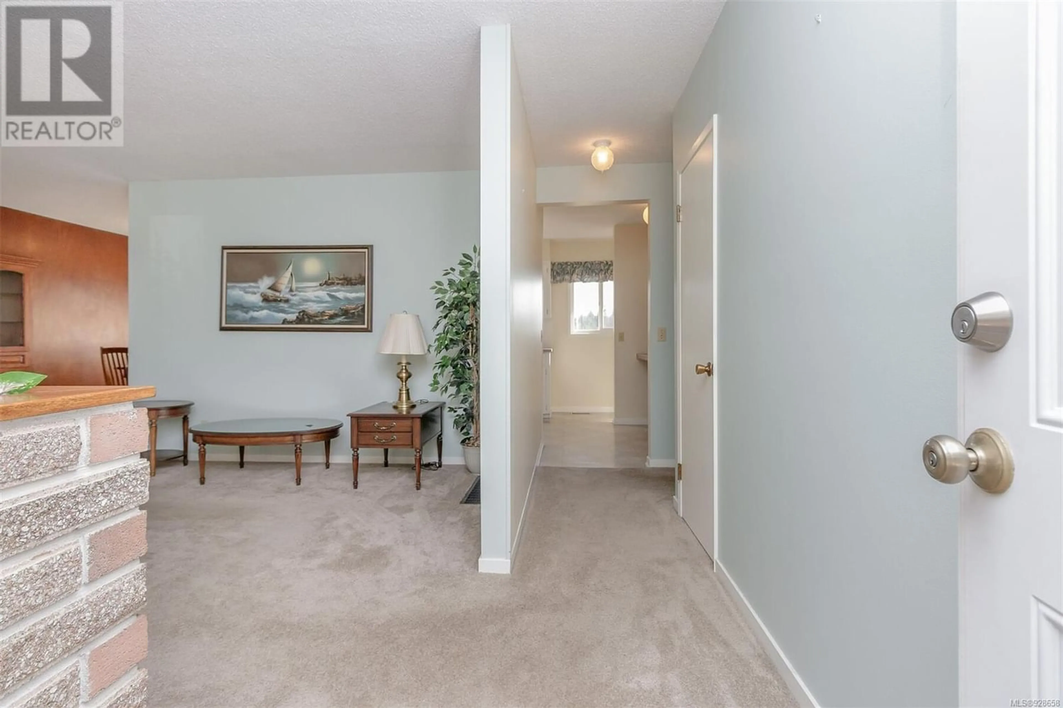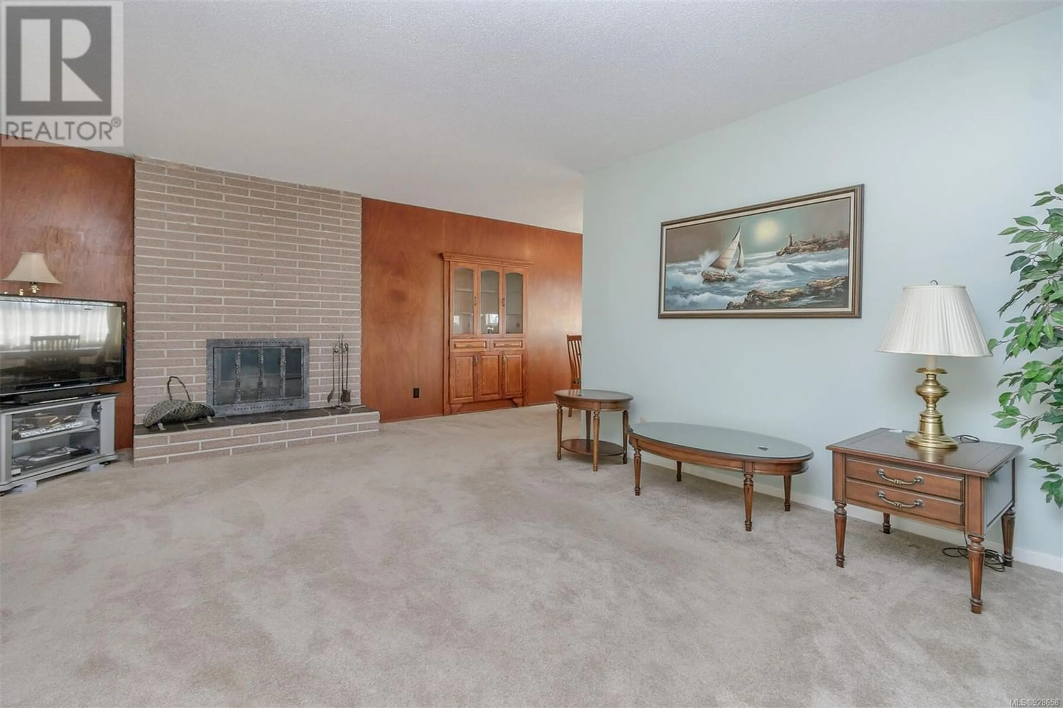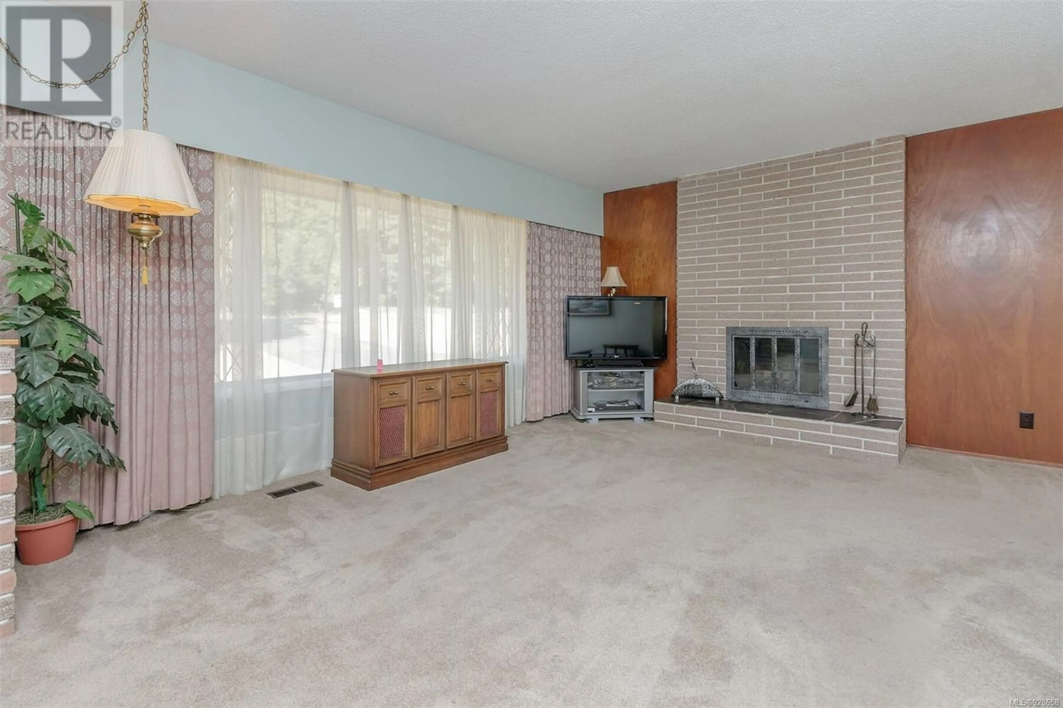8933 CHEMAINUS Rd, Chemainus, British Columbia V0R1K5
Contact us about this property
Highlights
Estimated ValueThis is the price Wahi expects this property to sell for.
The calculation is powered by our Instant Home Value Estimate, which uses current market and property price trends to estimate your home’s value with a 90% accuracy rate.Not available
Price/Sqft$293/sqft
Est. Mortgage$3,431/mo
Tax Amount ()-
Days On Market1 year
Description
BIG PRICE REDUCTION -Sunny 4 bed 1.5 bath 2300sqft family home sits on a landscaped 2.06 acres - Main floor with bright kitchen and sit in eating bar- separate dining room with built in oak cabinet- large living room with brick detail fireplace and hardwood flooring under the carpets - 3 good sized bedrooms and 4pce bath complete the main floor - lower level has a large family/game room and extra bedroom as well as a office room -laundry and indoor workshop - Out buildings include a 525sqft concrete barn /storage building with two animal stalls and an oversized covered RV parking space - fenced garden area - multitude of fruit trees - Metal roof on structures - newer windows - electric forced air with heat pump attached double carport -Nice rural feel property - minutes to shopping and all amenities - land is gently sloping and full of sun- close to all types of recreation including golf swimming hiking biking - Great for home based business- lots of room to build a dream shop - (id:39198)
Property Details
Interior
Features
Main level Floor
Primary Bedroom
13'9 x 10'0Entrance
4'3 x 7'7Bathroom
Kitchen
10'1 x 10'0Exterior
Parking
Garage spaces 6
Garage type -
Other parking spaces 0
Total parking spaces 6

