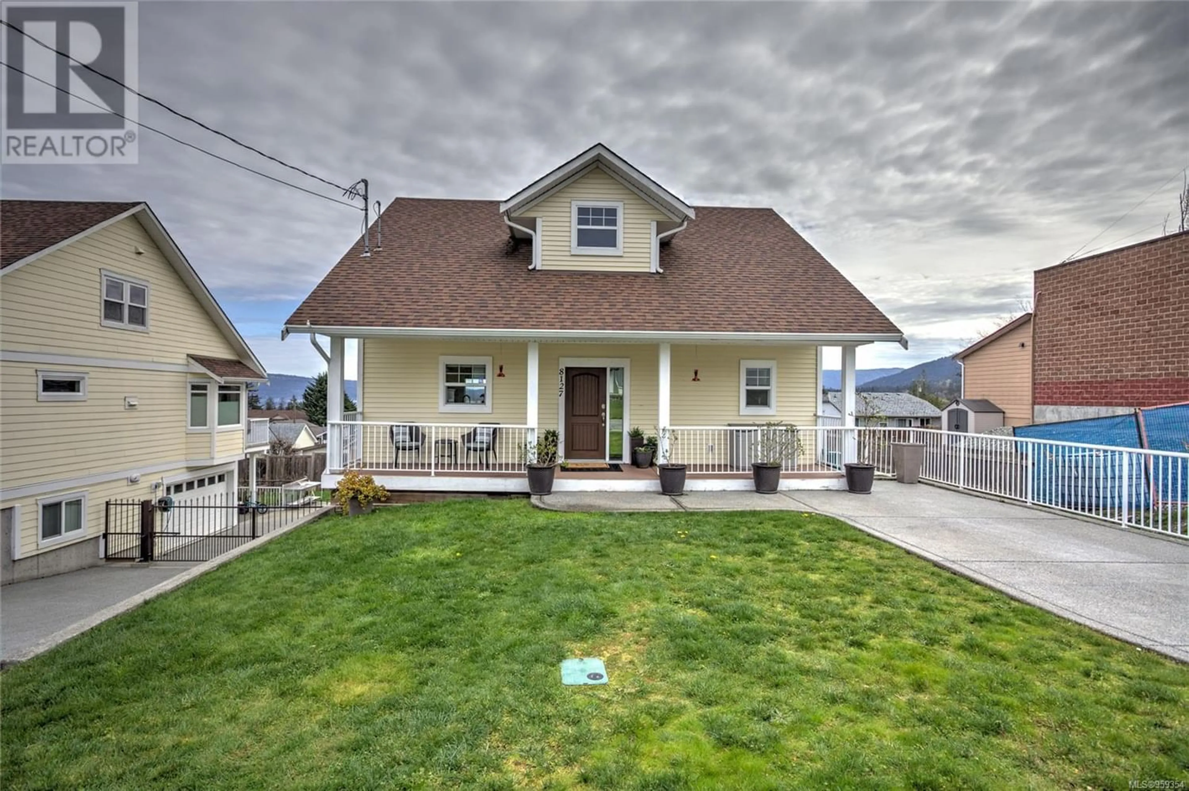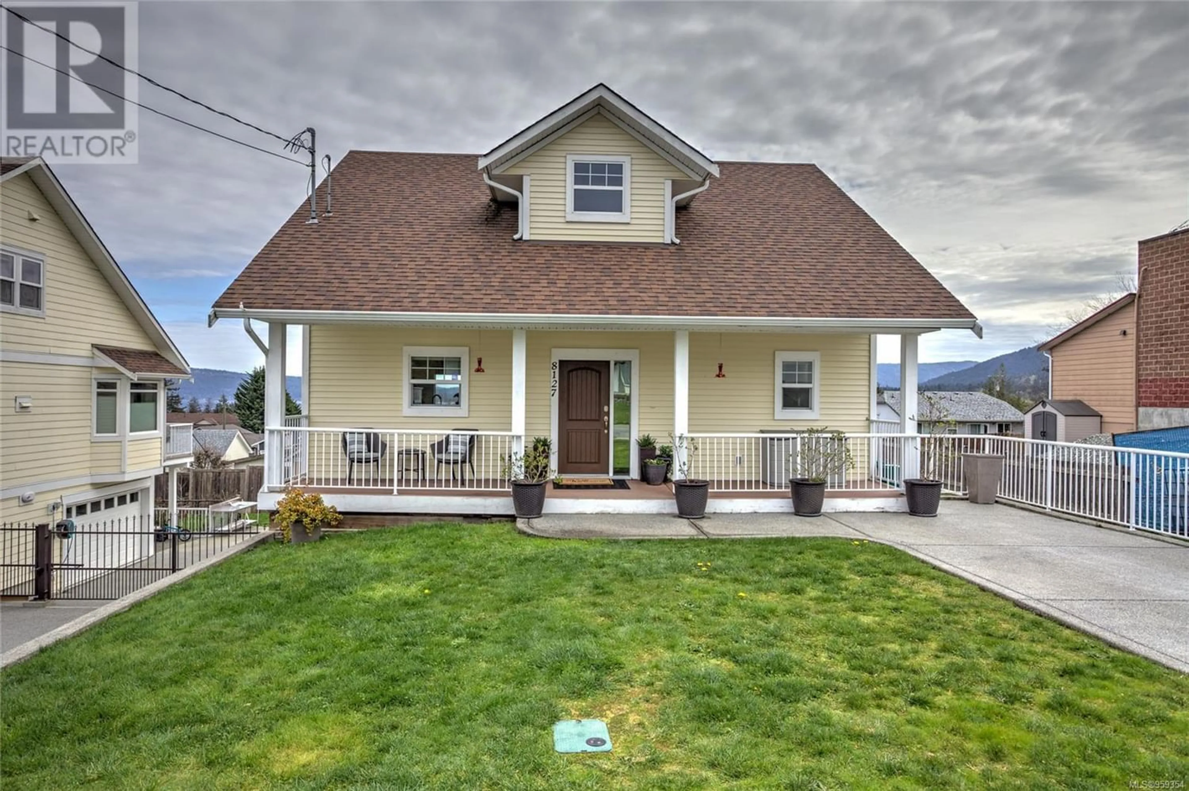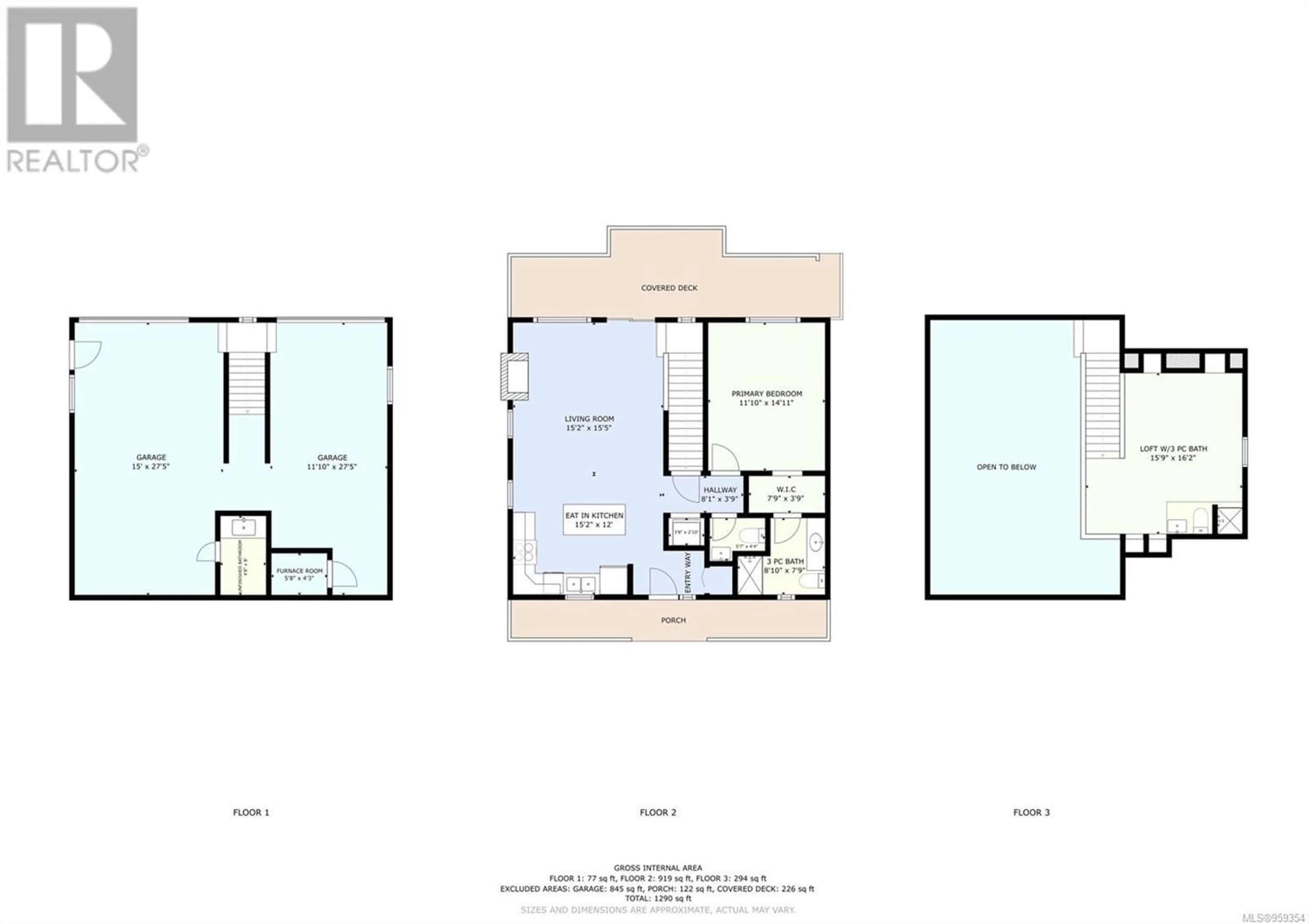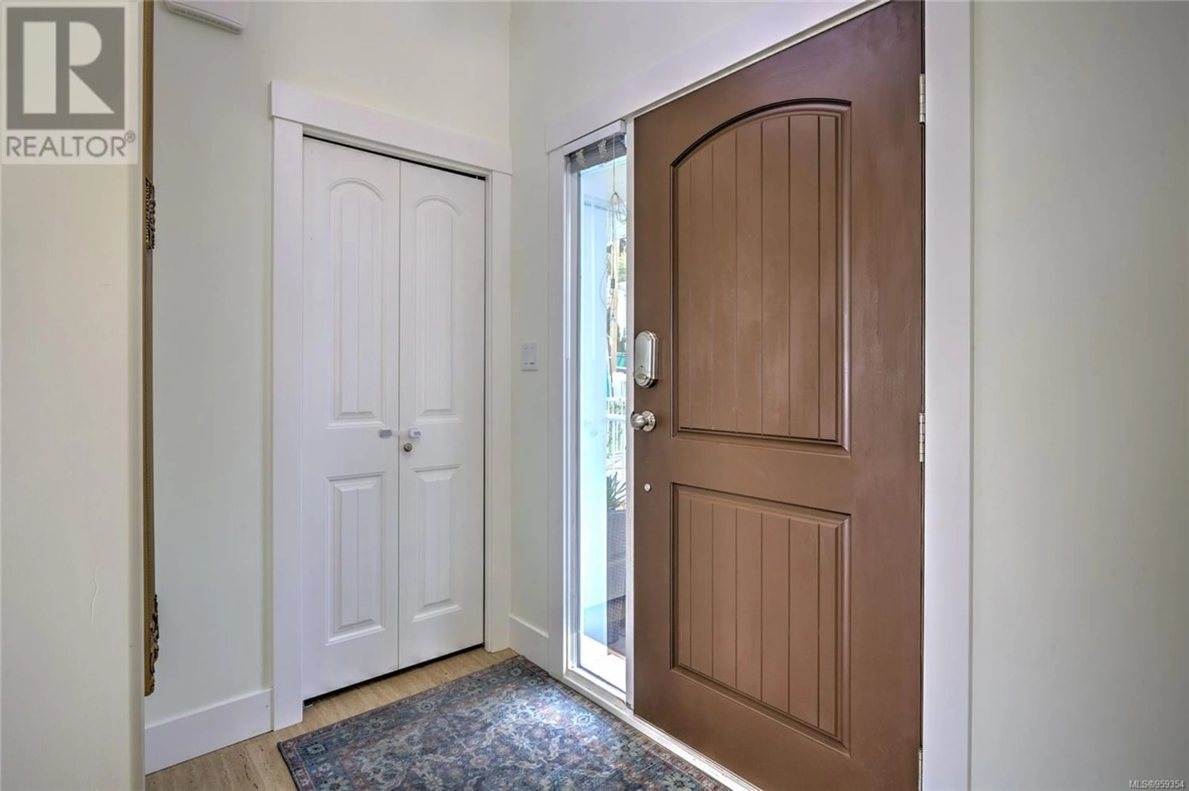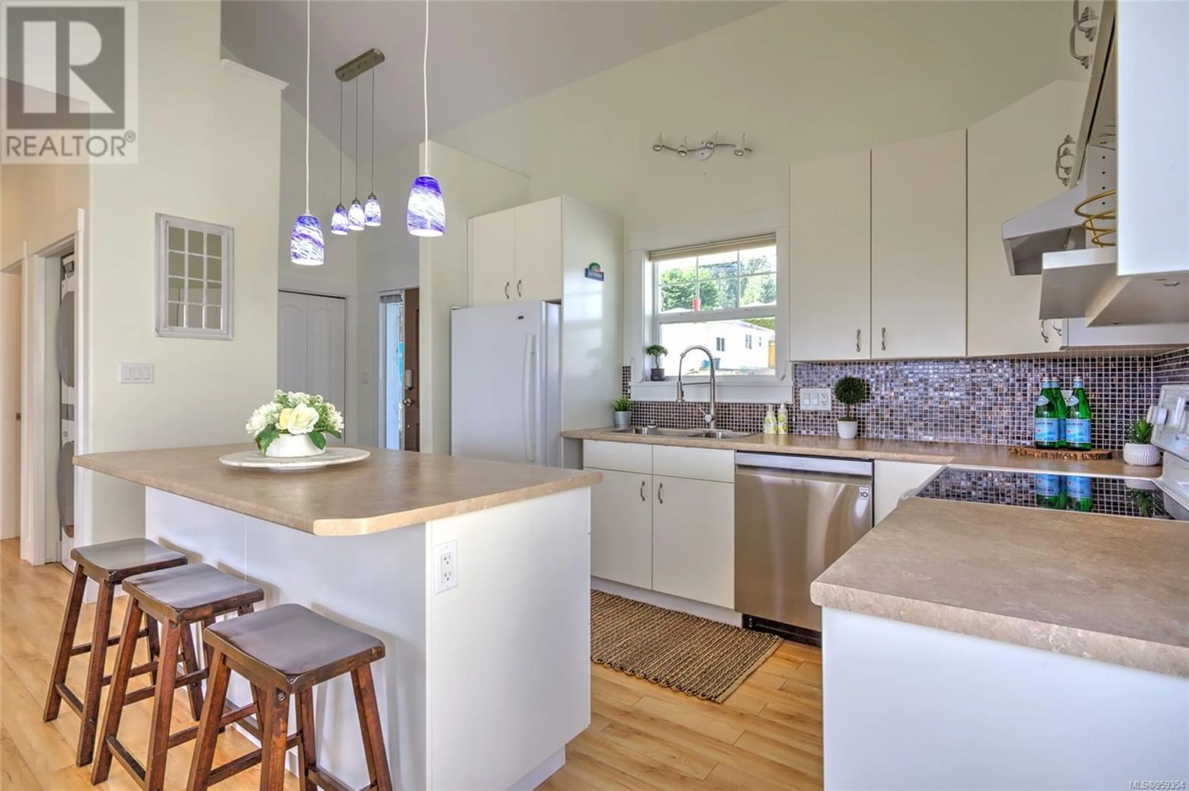8127 Musgrave St, Crofton, British Columbia V0R1R0
Contact us about this property
Highlights
Estimated ValueThis is the price Wahi expects this property to sell for.
The calculation is powered by our Instant Home Value Estimate, which uses current market and property price trends to estimate your home’s value with a 90% accuracy rate.Not available
Price/Sqft$320/sqft
Est. Mortgage$2,941/mo
Tax Amount ()-
Days On Market279 days
Description
The bright, open concept plan with vaulted ceilings and picturesque ocean views will wow you the minute you enter this gem in the seaside community of Crofton! A covered front porch greets you and a large covered back deck off the living room & primary bedroom are the perfect spot to enjoy the views over BBQs or morning coffee. This well designed and efficient home features a comforting natural gas furnace & fireplace, an open concept main level living floor plan including the primary bedroom and an upper level loft that includes a 3pc bath, perfect for guests or your ideas. The lower level encompasses a double garage and 2pc bath, accessed thru the gated secure driveway. Additional parking on the 2nd driveway at the front offers easy main level access. In addition to easy care lawns and garden areas, the back yard also offers plenty of space to park your boat or RV. This home exudes style and functionality! Just a short drive to the TCH for bigger centers or a short walk to the Salt Spring Ferry, Crofton Sea Walk, quaint pubs & the local corner store. Immerse yourself in coastal beauty in this cozy community. (id:39198)
Property Details
Interior
Features
Second level Floor
Loft
15'9 x 16'2Bathroom
5'7 x 4'4Exterior
Parking
Garage spaces 4
Garage type -
Other parking spaces 0
Total parking spaces 4

