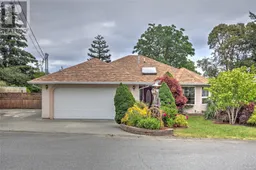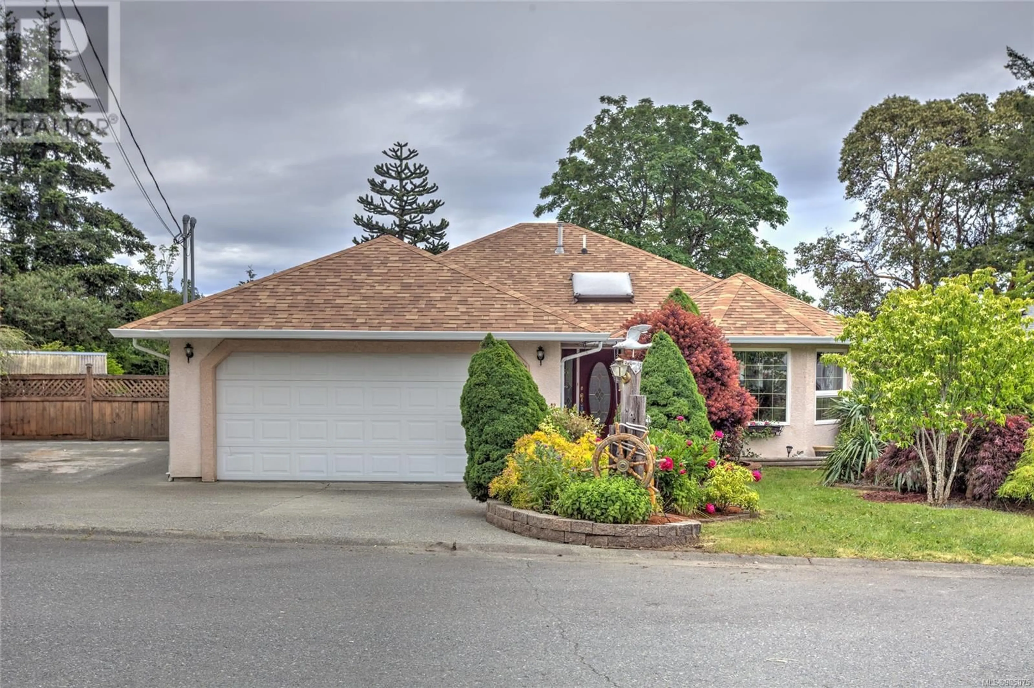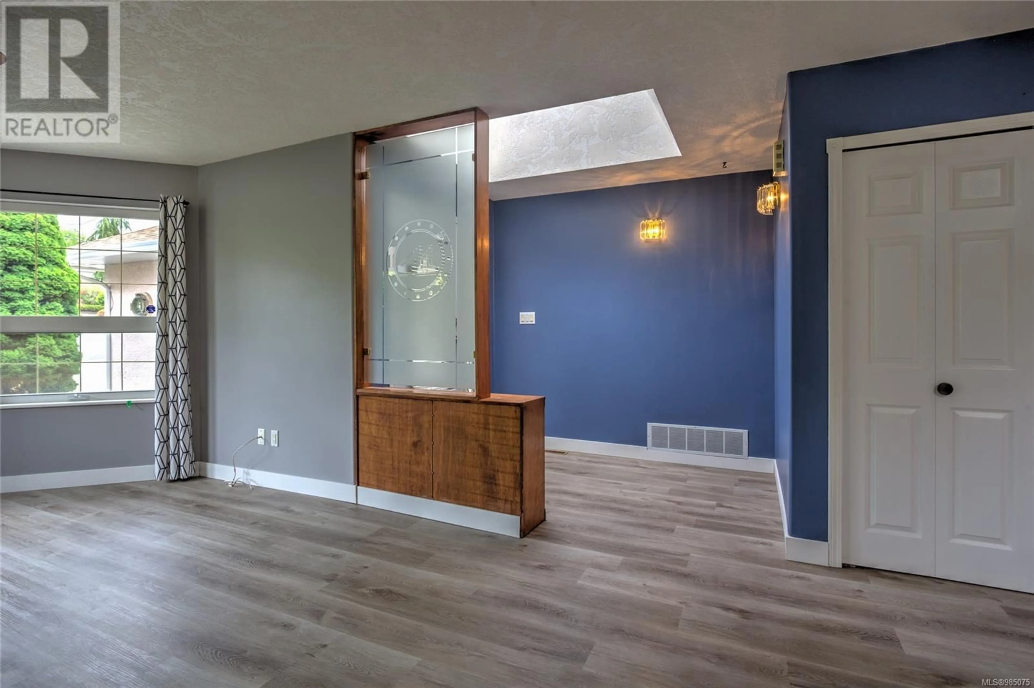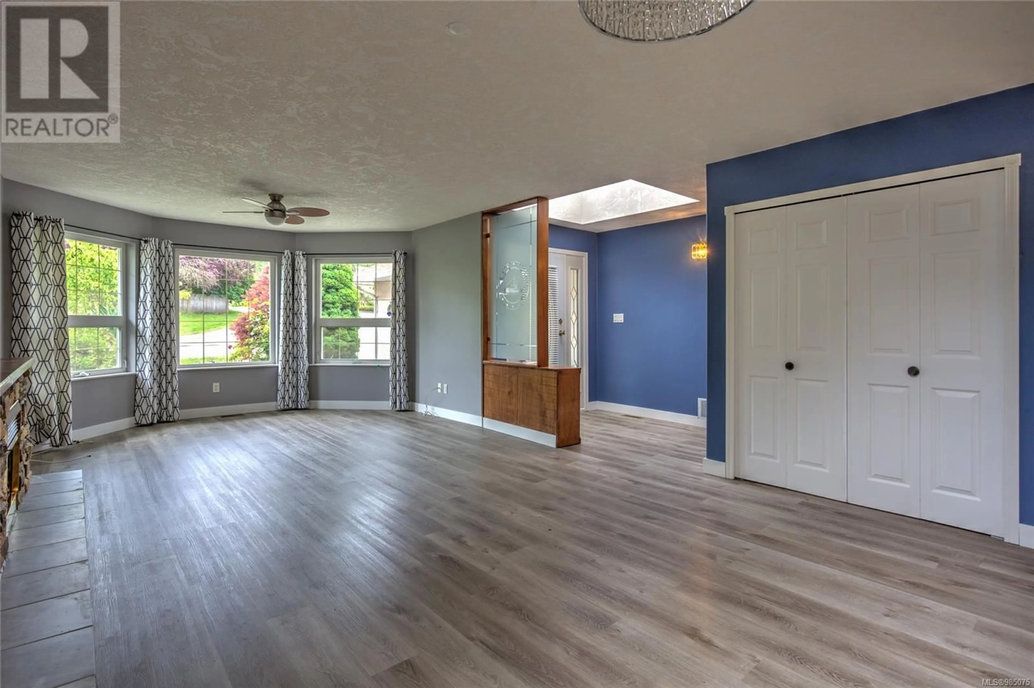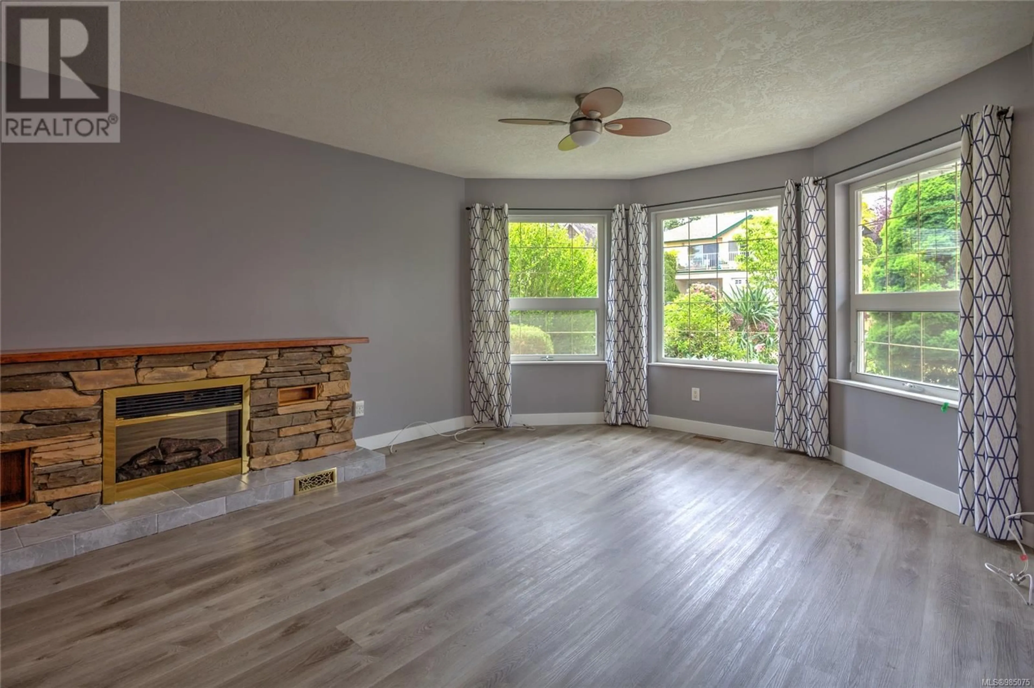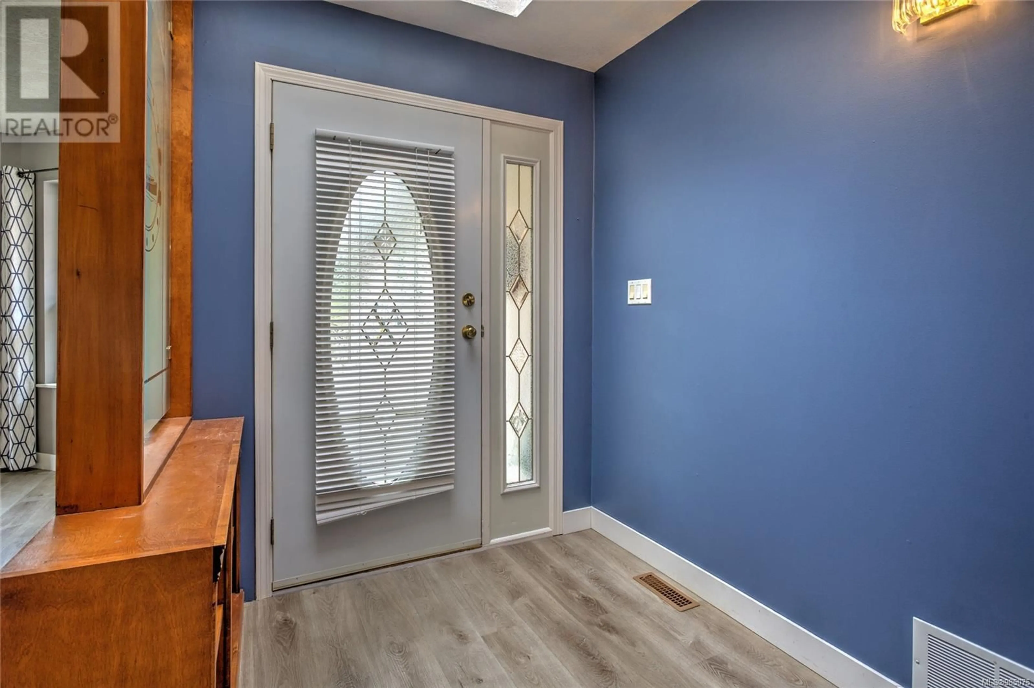8106 Spinnaker Pl, Crofton, British Columbia V0R1R0
Contact us about this property
Highlights
Estimated ValueThis is the price Wahi expects this property to sell for.
The calculation is powered by our Instant Home Value Estimate, which uses current market and property price trends to estimate your home’s value with a 90% accuracy rate.Not available
Price/Sqft$441/sqft
Est. Mortgage$3,002/mo
Tax Amount ()-
Days On Market9 days
Description
Nestled serenely within an enchanting cul-de-sac, this charming ranch-style home presents an ideal sanctuary for a tranquil lifestyle. Boasting over 1500 square feet of thoughtfully designed living space, this residence exudes comfort and functionality with its seamless open floor plan. Step into the inviting living room where an efficient electric fireplace beckons, promising warmth and ambiance during chilly winter evenings. Adjacent, a spacious dining area awaits, perfect for hosting memorable family gatherings and intimate dinner parties. The heart of this home lies in its delightful kitchen, where ample cabinet space, a convenient work island, and newer modern built-in appliances combine to create a culinary haven. A garden door offers easy access to the back patio, inviting you to bask in the tranquility of the outdoors. Retreat to the master bedroom, complete with a 5-piece ensuite bath and generous closet space, providing a private oasis for relaxation. A well-appointed second bedroom and a main 4-piece bath offer additional comfort and convenience for residents and guests alike. Effortless organization is achieved in the well-equipped laundry room, featuring a practical sink and ample storage cabinets. A convenient mudroom area leads to a versatile hobby room and attached garage, ensuring functionality meets style in every corner of this home. Outside, the patio awaits, adorned with a soothing water feature and bathed in sunlight, offering an idyllic setting for outdoor entertaining or peaceful gardening pursuits. Recent upgrades including a newer gas furnace, hot water tank, newer kitchen appliances and brand-new washer and dryer enhance the home's efficiency. Conveniently located just a short stroll from the waterfront, as well as shopping and dining options, this residence offers the perfect blend of tranquility and convenience. Embrace the essence of effortless living in this meticulously maintain ed home.This home is wheelchair friendly. (id:39198)
Property Details
Interior
Main level Floor
Laundry room
7'3 x 11'11Living room
19'10 x 17'3Hobby room
8'9 x 15'6Bathroom
Exterior
Parking
Garage spaces 4
Garage type -
Other parking spaces 0
Total parking spaces 4
Property History
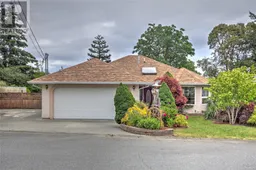 52
52