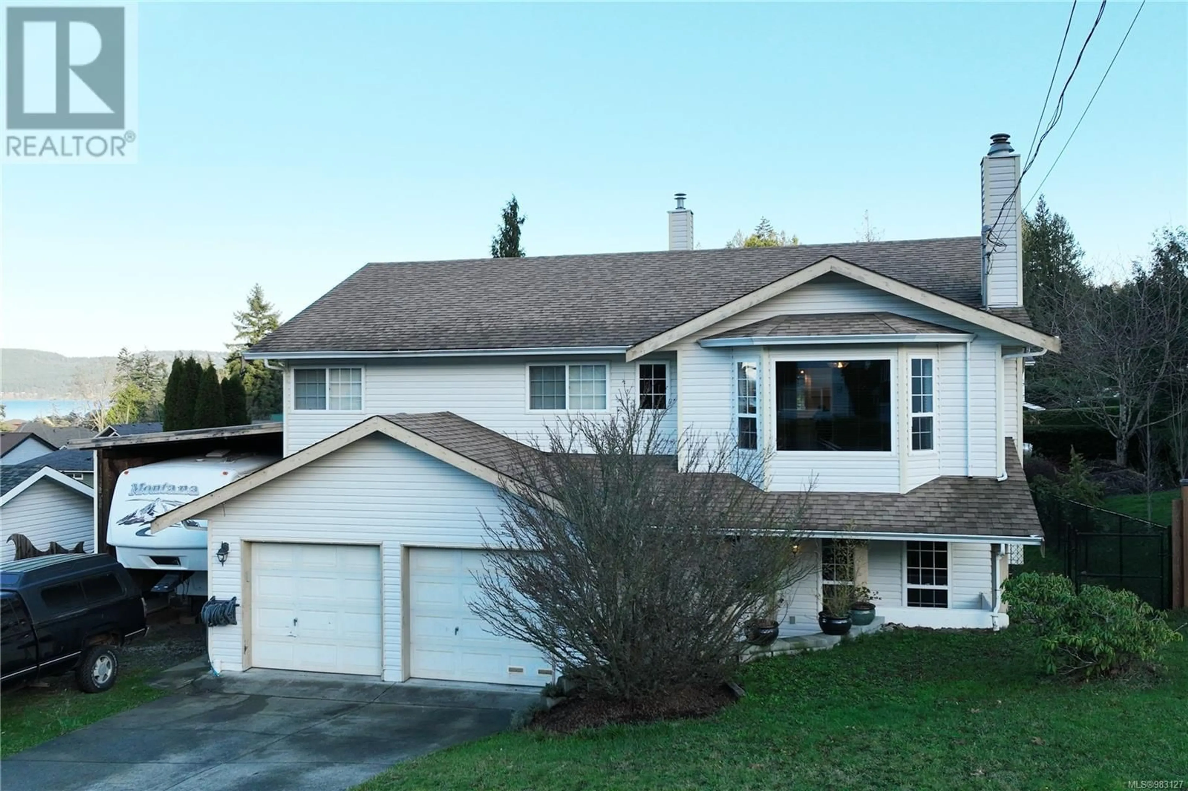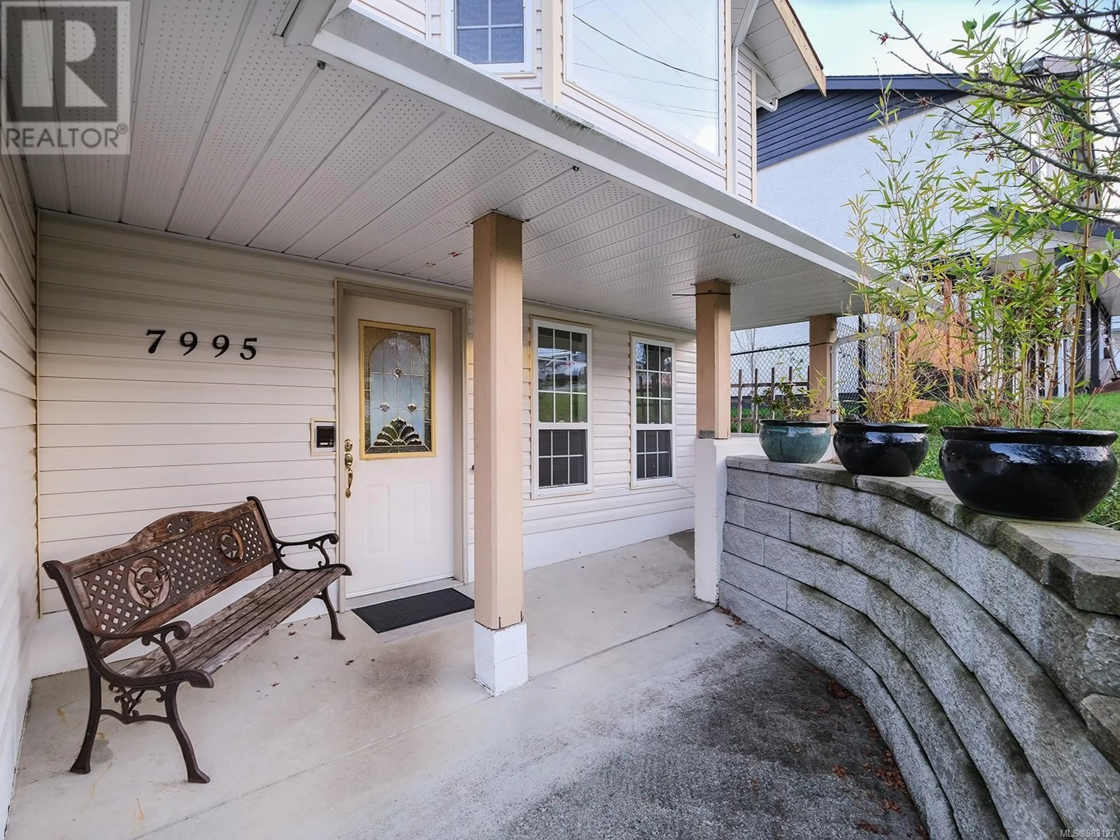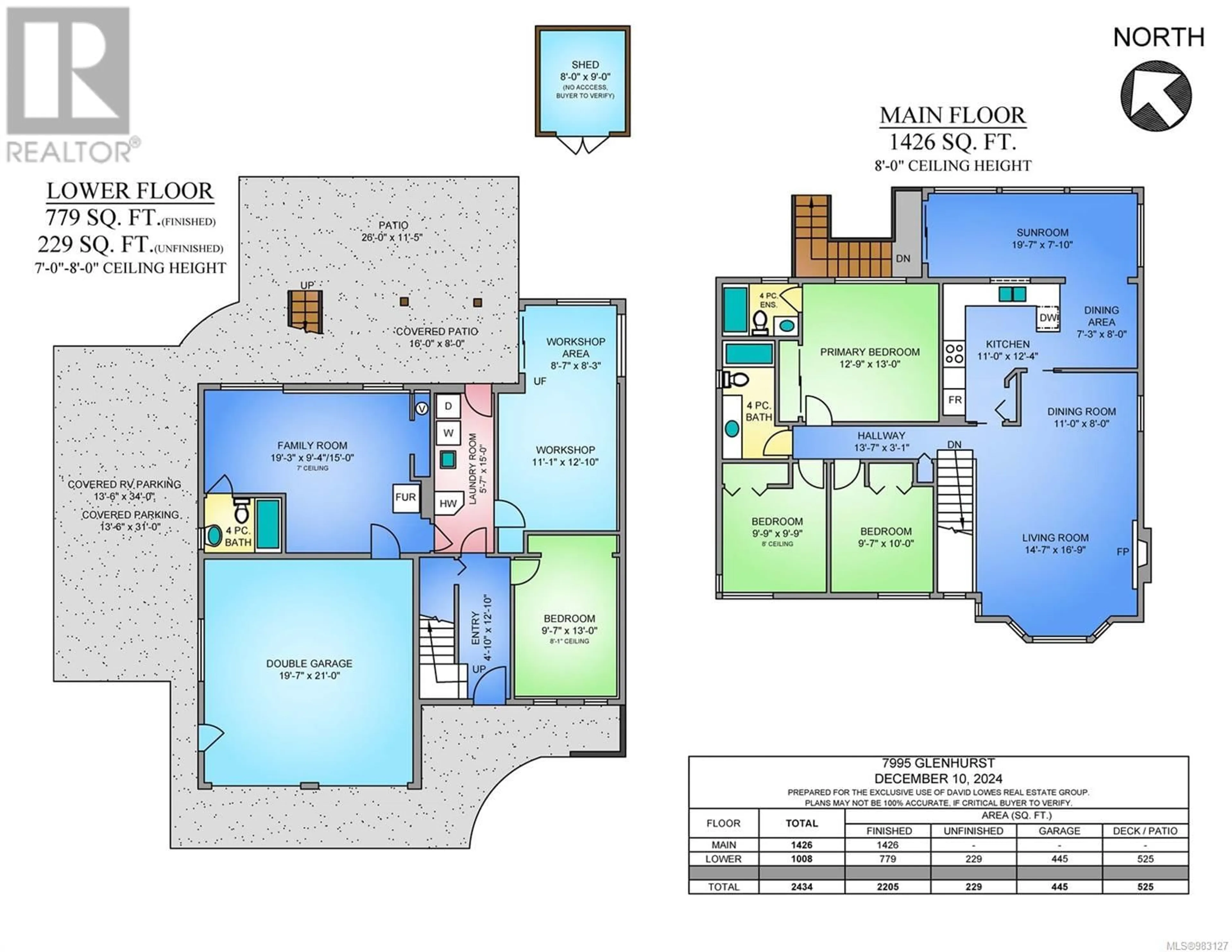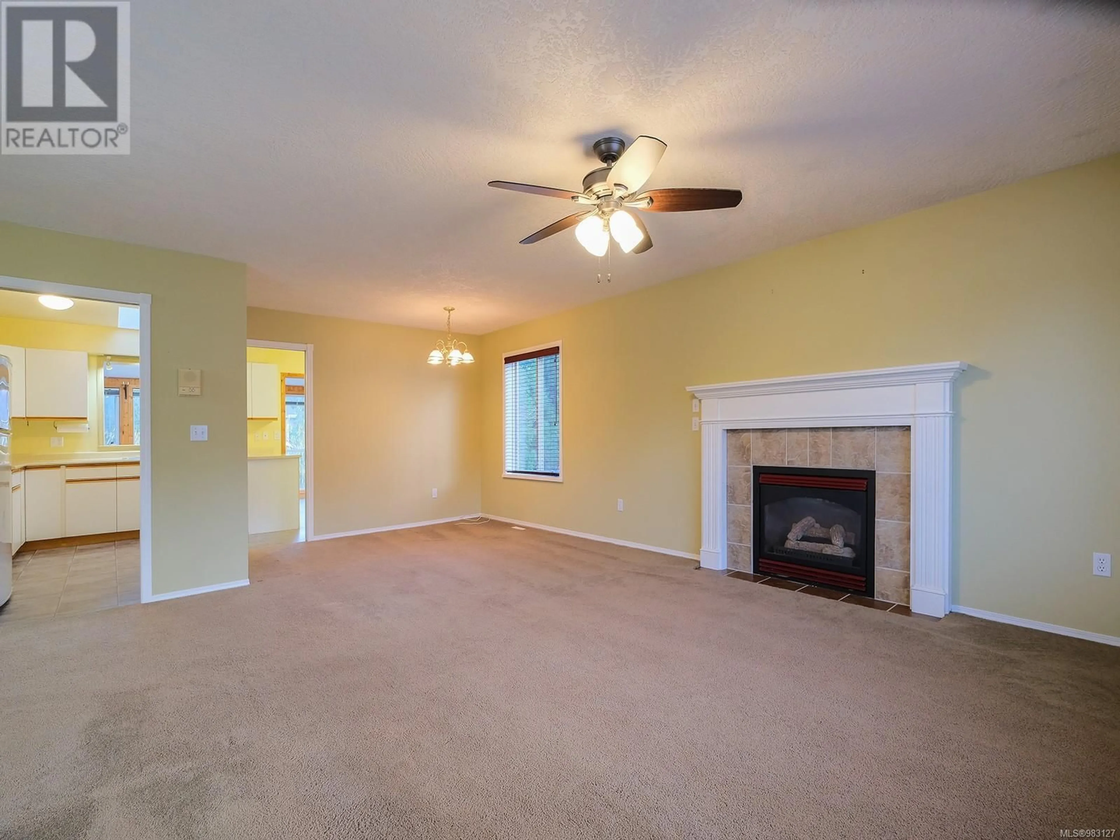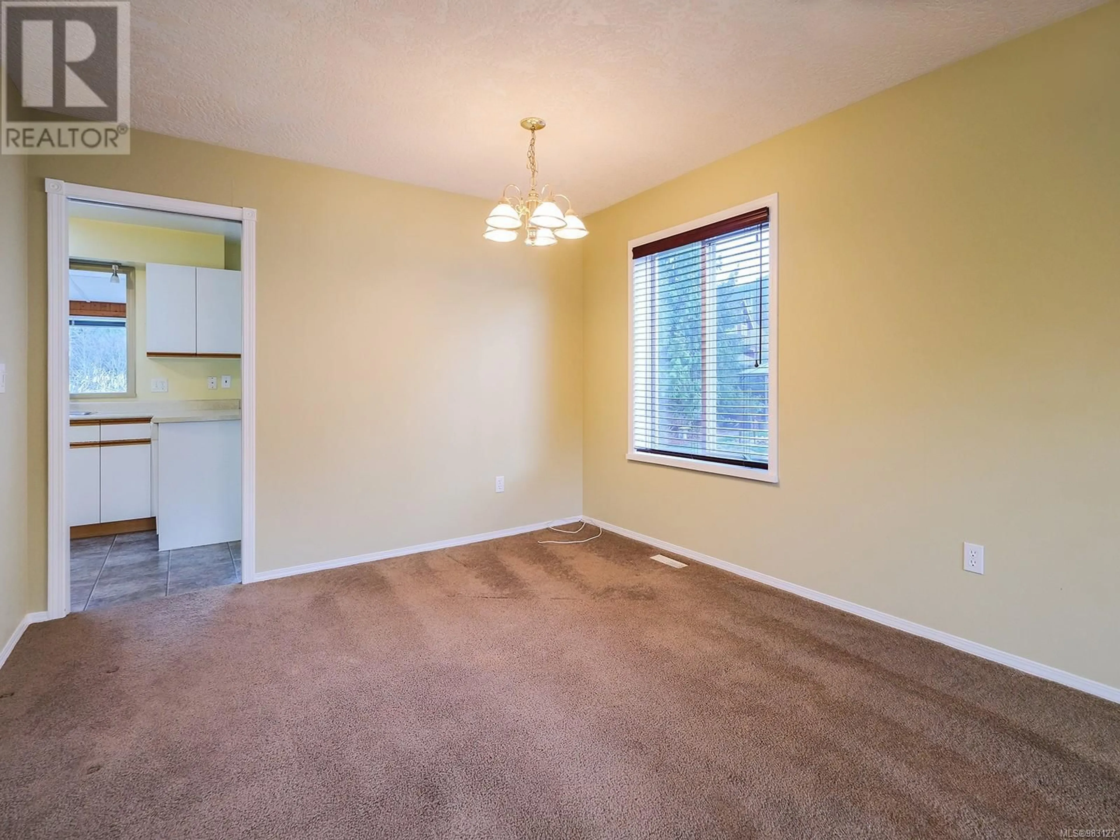7995 Glenhurst Dr, Crofton, British Columbia V0R1R0
Contact us about this property
Highlights
Estimated ValueThis is the price Wahi expects this property to sell for.
The calculation is powered by our Instant Home Value Estimate, which uses current market and property price trends to estimate your home’s value with a 90% accuracy rate.Not available
Price/Sqft$293/sqft
Est. Mortgage$3,071/mo
Tax Amount ()-
Days On Market9 days
Description
Welcome to the well maintained 4 bedroom, 3 bathroom, 2434sqft family home with ocean views located in the quiet town of Crofton. From the ground level entry you ascend the stairs to a large living room with a bay window, cozy natural gas fireplace and adjoining dining room. The kitchen has lots of cupboards, and a breakfast nook. Through to the sunroom with floor to ceiling windows to take in the ocean views and the little balcony is perfect to sit and enjoy morning coffee or an evening drink while enjoying the view. The primary bedroom has a 4 piece ensuite and there are two additional bedrooms on this level along with the main 4 piece bathroom. The ground level offers a fourth bedroom, laundry room, family room, and a full 4 piece bathroom. The home sits on a fenced 7211sqft lot offering a double car garage, covered RV storage, and a workshop within the house. The back yard has patio, a fire pit area, a garden shed, and a cleared area ready for your above ground pool, a trampoline or a gazebo! The gas furnace was replaced in 2017, gas hot water tank in 2019. Crofton is a small scenic town known for its waterfront views and you can access the beach and boardwalk just at the end of the road from this property. There are lots of activities for the family - mountain biking, hiking trails, boating, fishing and sports. Make your appointment today to view this great family home and come and experience living in the beautiful Cowichan Valley. (id:39198)
Property Details
Interior
Features
Lower level Floor
Workshop
8'7 x 8'3Workshop
11'1 x 12'10Bathroom
4-piece x 4-pieceFamily room
19'3 x 9'4Exterior
Parking
Garage spaces 4
Garage type -
Other parking spaces 0
Total parking spaces 4

