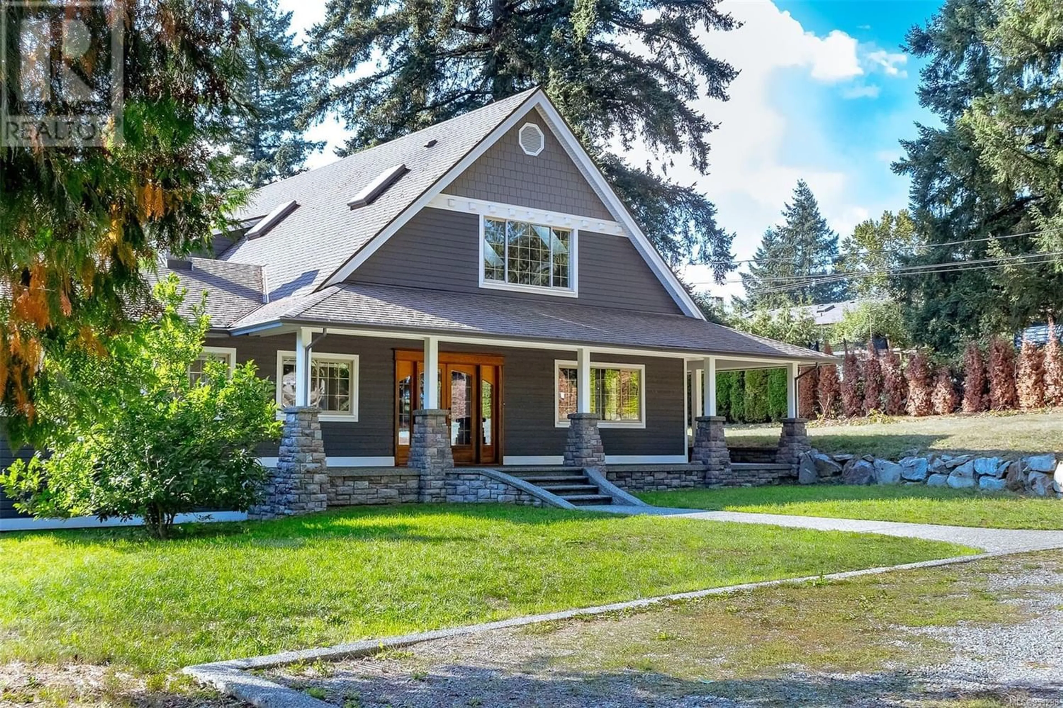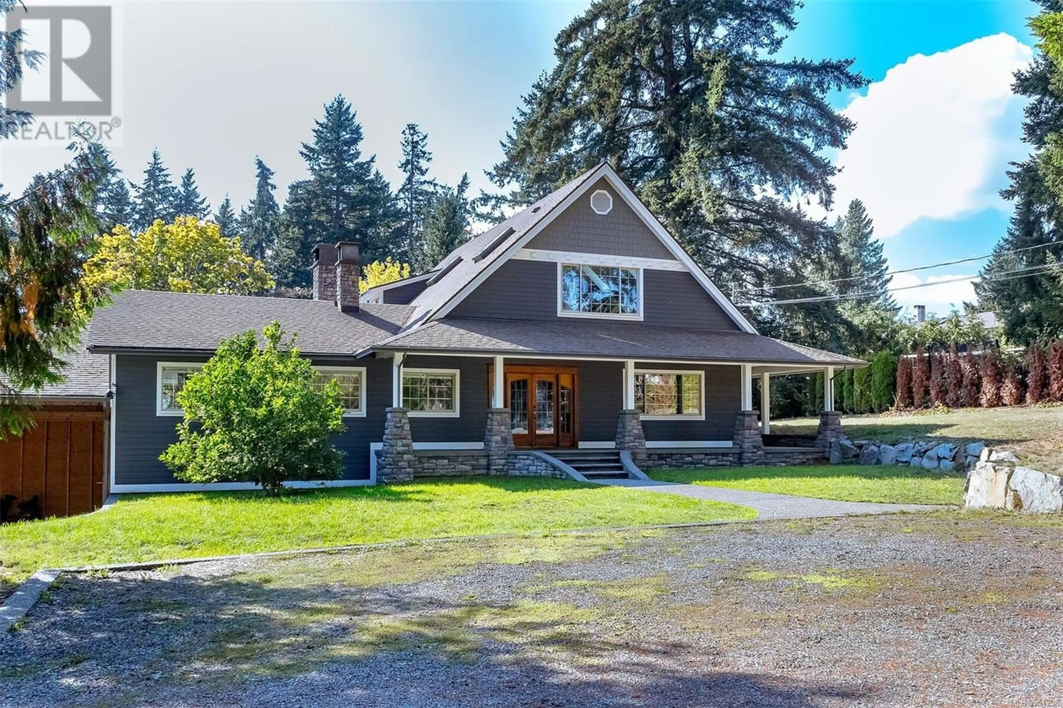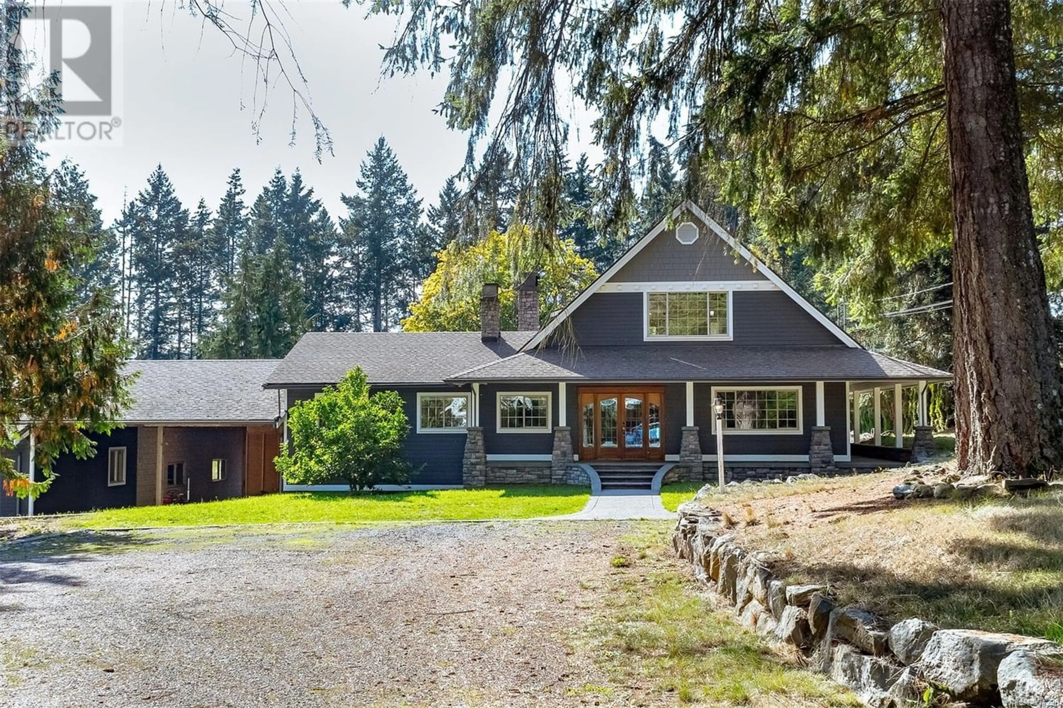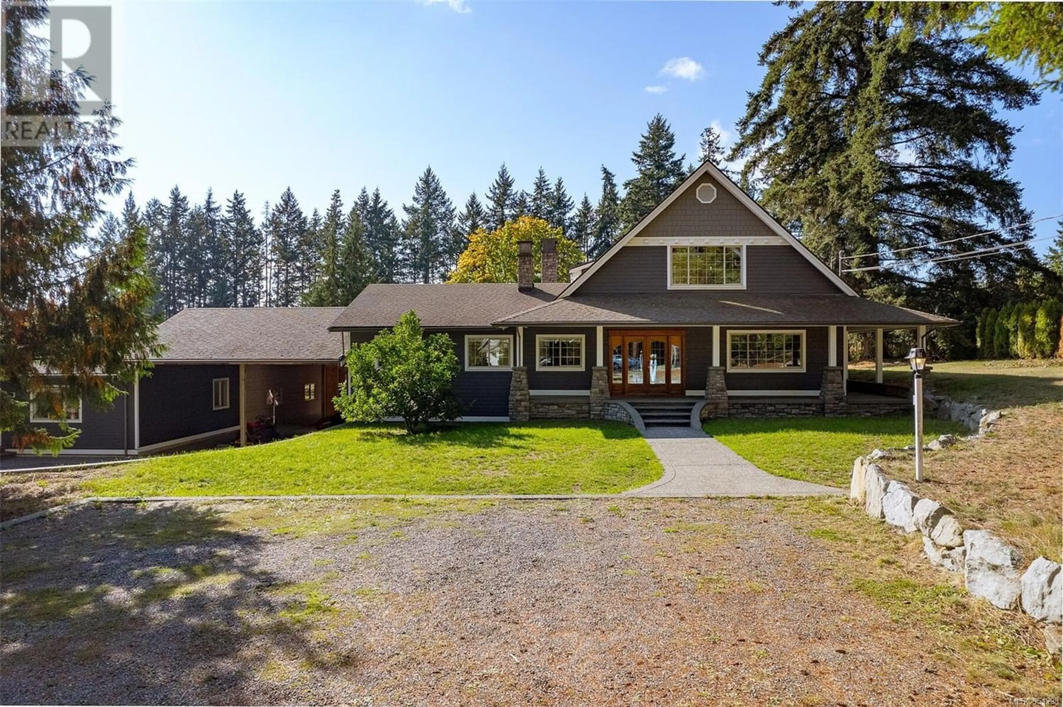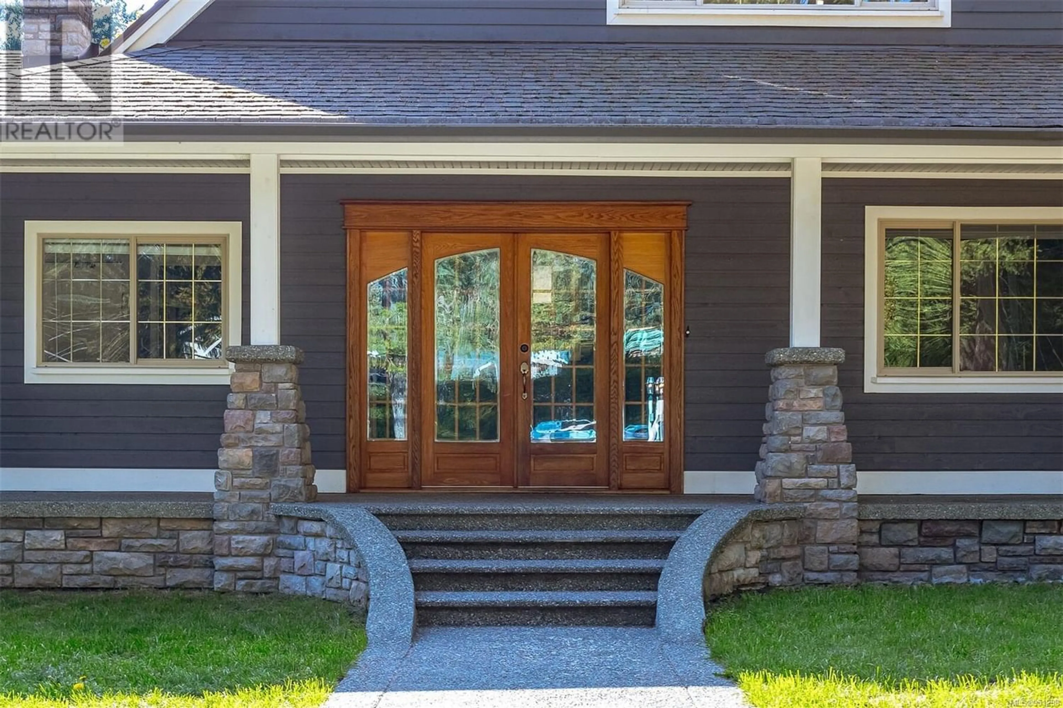7700 Mays Rd, Duncan, British Columbia V9L6A8
Contact us about this property
Highlights
Estimated ValueThis is the price Wahi expects this property to sell for.
The calculation is powered by our Instant Home Value Estimate, which uses current market and property price trends to estimate your home’s value with a 90% accuracy rate.Not available
Price/Sqft$318/sqft
Est. Mortgage$6,657/mo
Tax Amount ()-
Days On Market346 days
Description
Rarely does a property come to the market with features such as this. 3 useable acres, 6 bedrooms, 7 bathrooms at over 4600sqft. Including a large separate 2 bed in-law suite, a commercial grade approx. 3500sqft concrete block built garage/workshop (400amp) with two 14' doors, washroom and fireplace! Don't forget the separate garage and barn. An absolutely captivating experience the moment you step into the property. A beautifully designed home with optional main floor or upper level master bedroom living! Size, Functionality, Light, Layout, Elegant finishes are all here. From the kitchen, to the jaw dropping views from the living room, the flat property. Close access to the highway make taking drives to town in a matter of minutes yet still located in a quite serene setting one would dream of, country living at its best. This can be the home you start the next chapter with your family, live/workspace or as a fantastic investment opportunity. Come see it check off all the boxes! (id:39198)
Property Details
Interior
Features
Second level Floor
Ensuite
Ensuite
Bedroom
26'6 x 12'10Primary Bedroom
measurements not available x 14 ftExterior
Parking
Garage spaces 12
Garage type -
Other parking spaces 0
Total parking spaces 12

