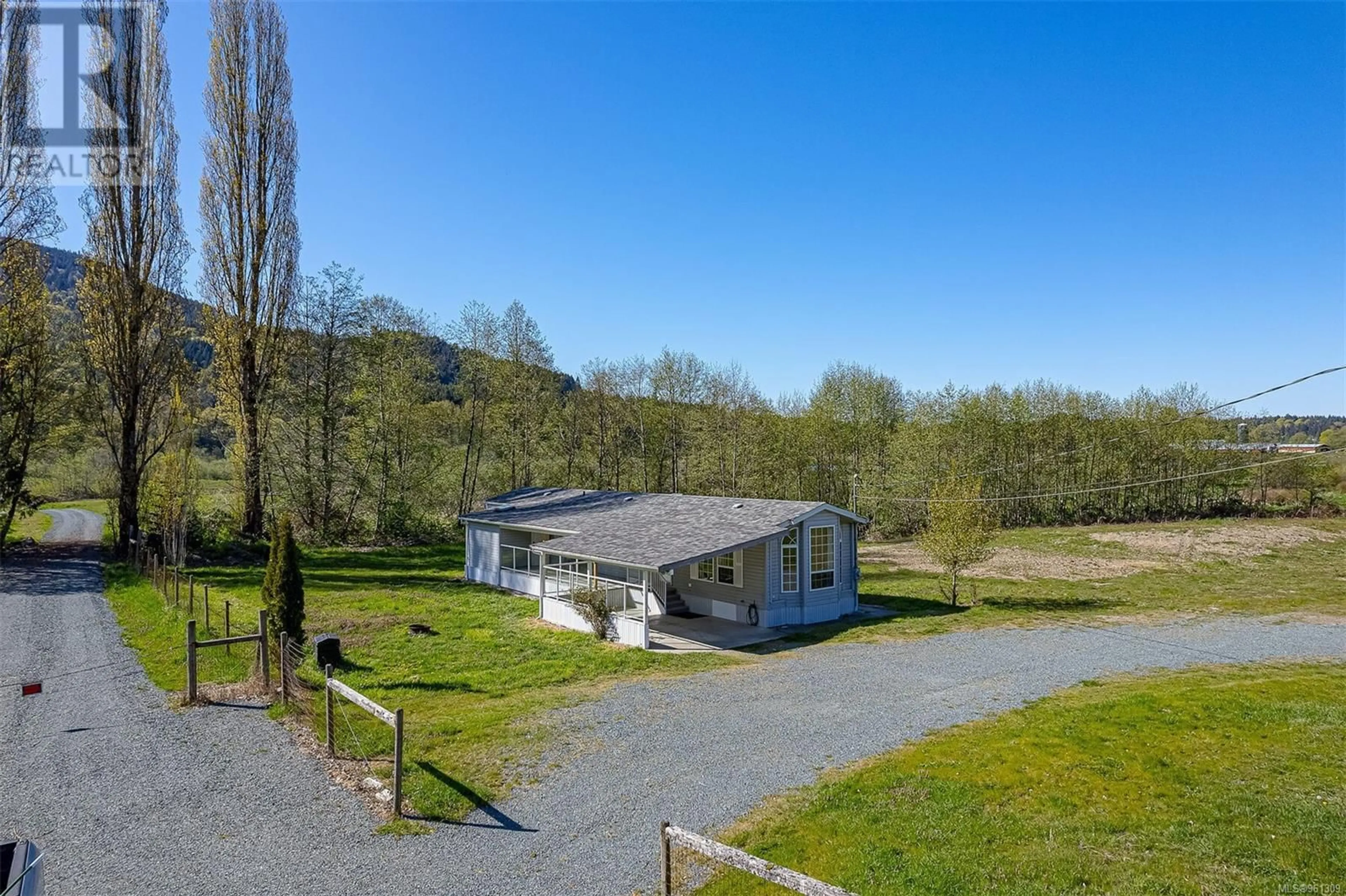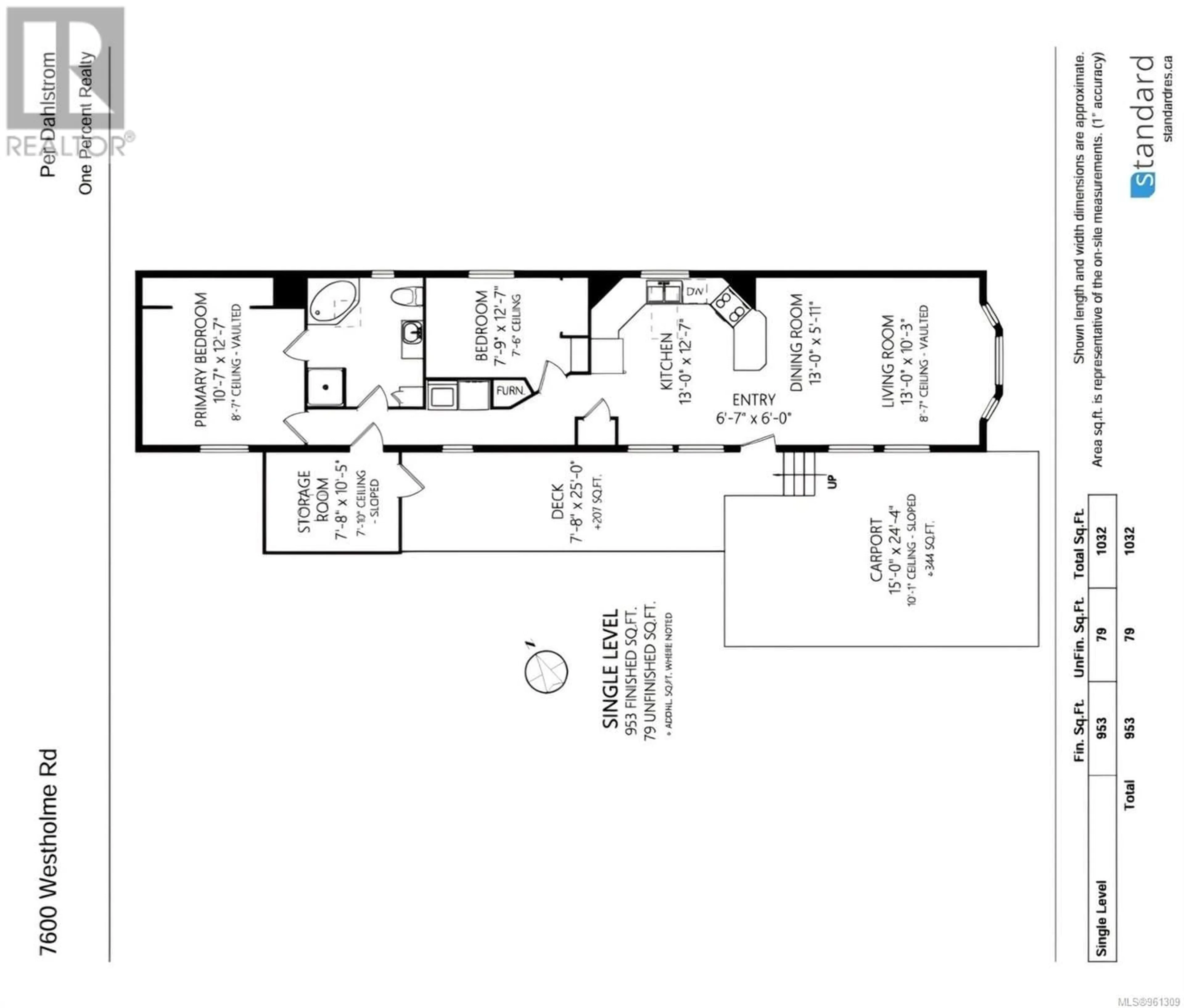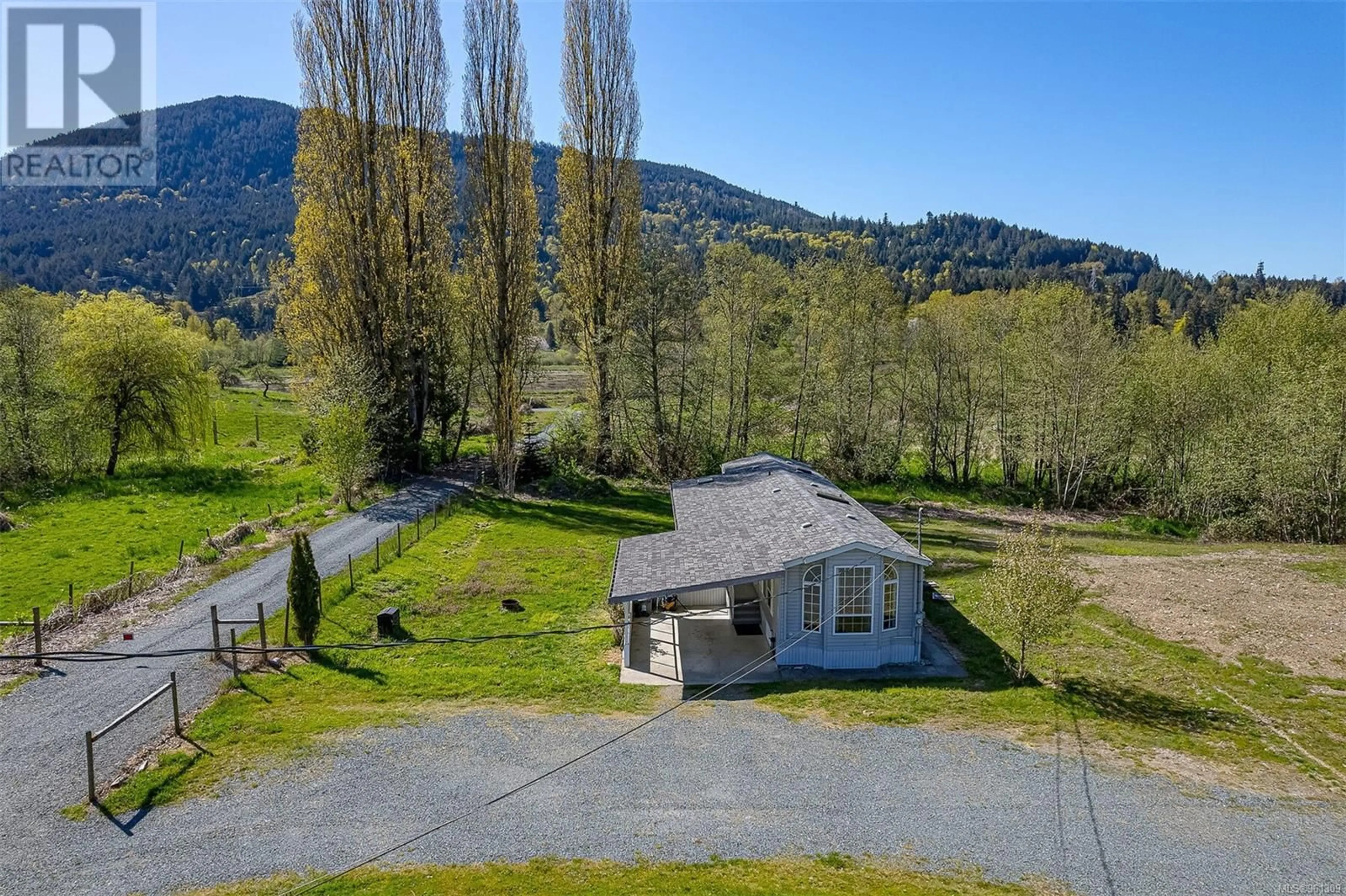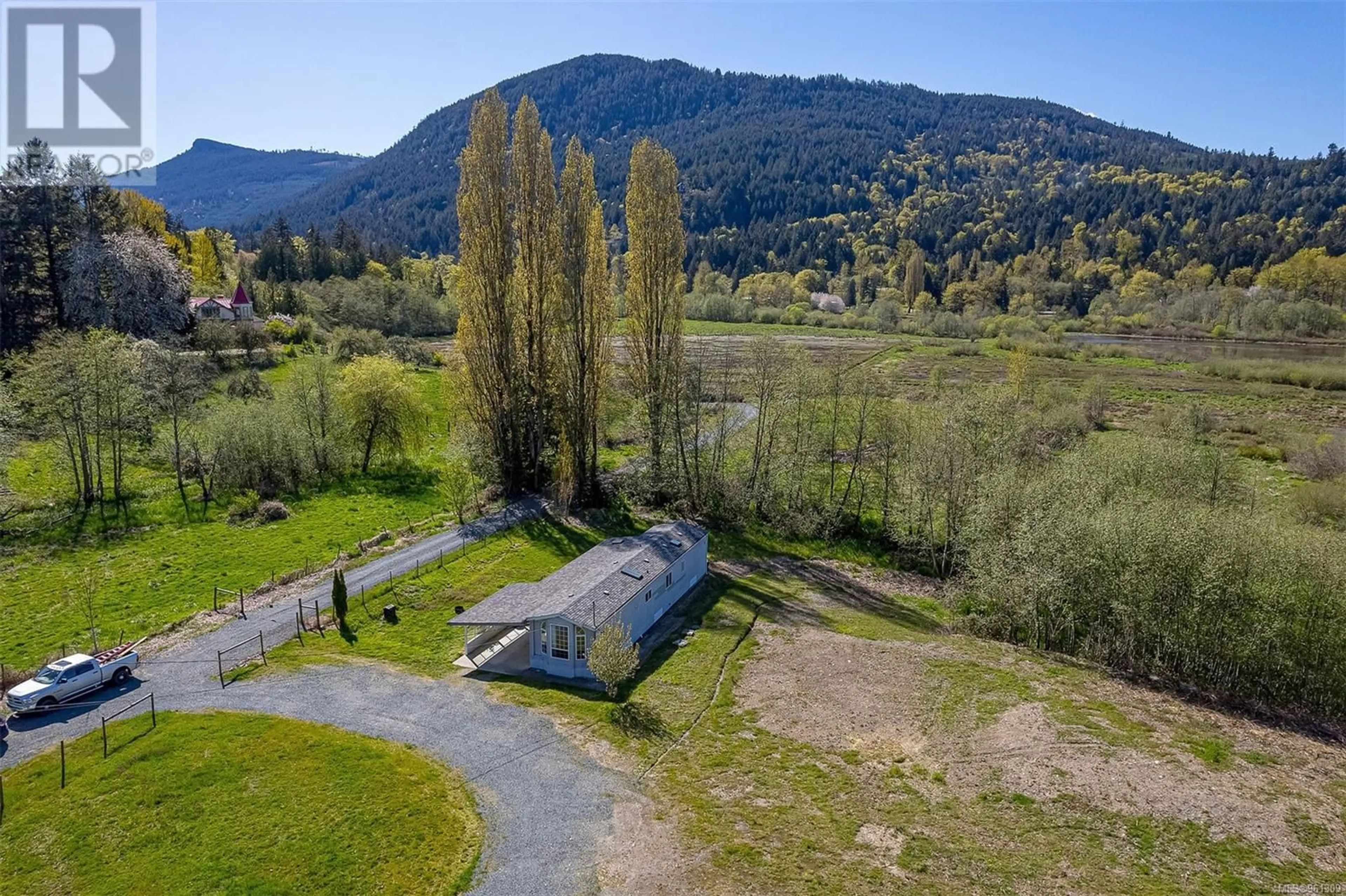7600 Westholme Rd, Duncan, British Columbia V9L6B4
Contact us about this property
Highlights
Estimated ValueThis is the price Wahi expects this property to sell for.
The calculation is powered by our Instant Home Value Estimate, which uses current market and property price trends to estimate your home’s value with a 90% accuracy rate.Not available
Price/Sqft$865/sqft
Est. Mortgage$3,543/mo
Tax Amount ()-
Days On Market262 days
Description
This 24 acre (9.73 ha) property in rural Westholme, is less than 10 minutes from Duncan. It is part of 60+ acres on 3 separate titles. If you are looking for a farming opportunity on Vancouver Island, ten minutes from Duncan, this could be the property for you! The property has a well maintained, nicely finished 2 bed 1 bath modular home, 2 X 6 construction, on a concrete foundation, that includes a new vinyl covered deck, carport, newly painted interior, and new gravel road. There are 2 potential building sites, with a second septic system installed, to construct your dream home and or farm buildings. The farmlands are used for haycutting and have been grazed when winter water levels subside. Fields are suited to forage and corn production and with re-installation of sub-surface drainage, the property could be used for many other agricultural purposes. This location is perfect for nature enthusiasts who value privacy, the outdoors, and abundant wildlife. Both Bonsall and Eves Creek, flow through the property. This property has BC Assessment Farm Class resulting in tax savings for the owner / farmer. Buyer to pay GST applicable on this sale. Call your realtor to access a full listing package including soil maps, air photos, zoning bylaw and more. The adjacent lot B (mls #961472) and Part Lot 1 (mls#961527) are also listed for sale and when combined with lot A maximizes the farming potential. (id:39198)
Property Details
Interior
Features
Main level Floor
Entrance
measurements not available x 6 ftDining room
13 ft x measurements not availableBedroom
12'7 x 7'9Storage
7'8 x 10'5Exterior
Parking
Garage spaces 10
Garage type -
Other parking spaces 0
Total parking spaces 10




