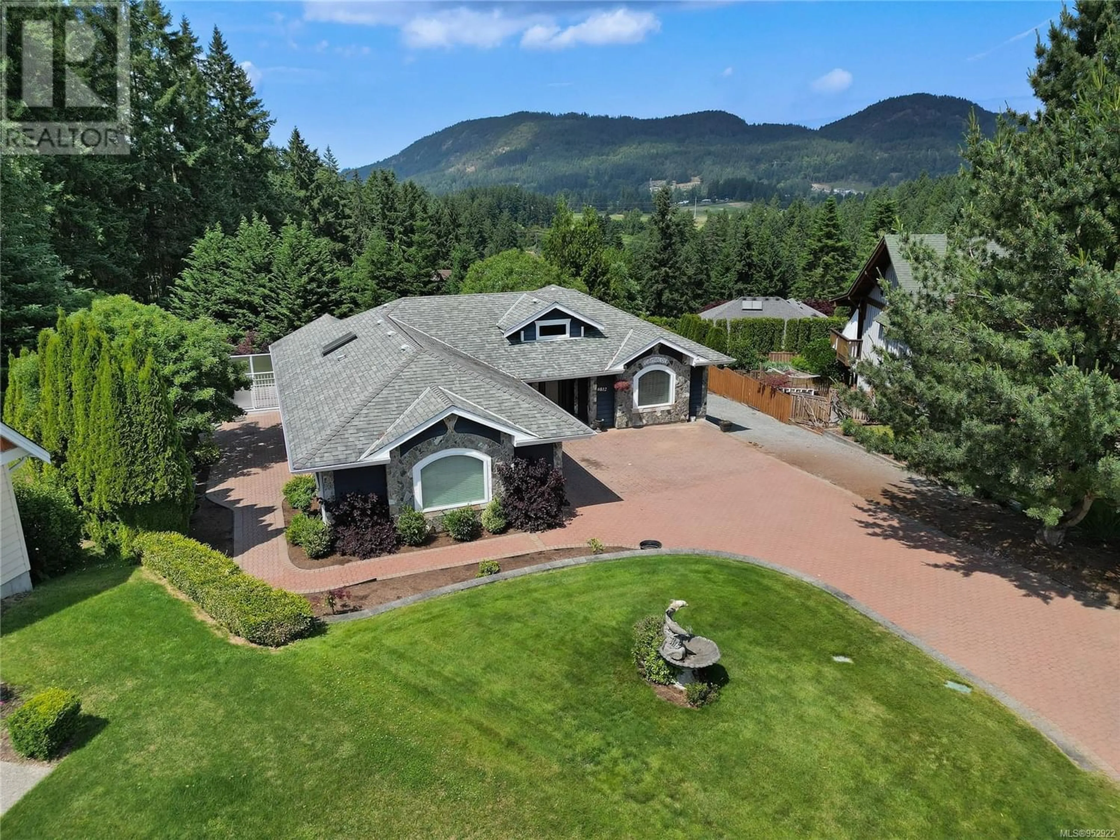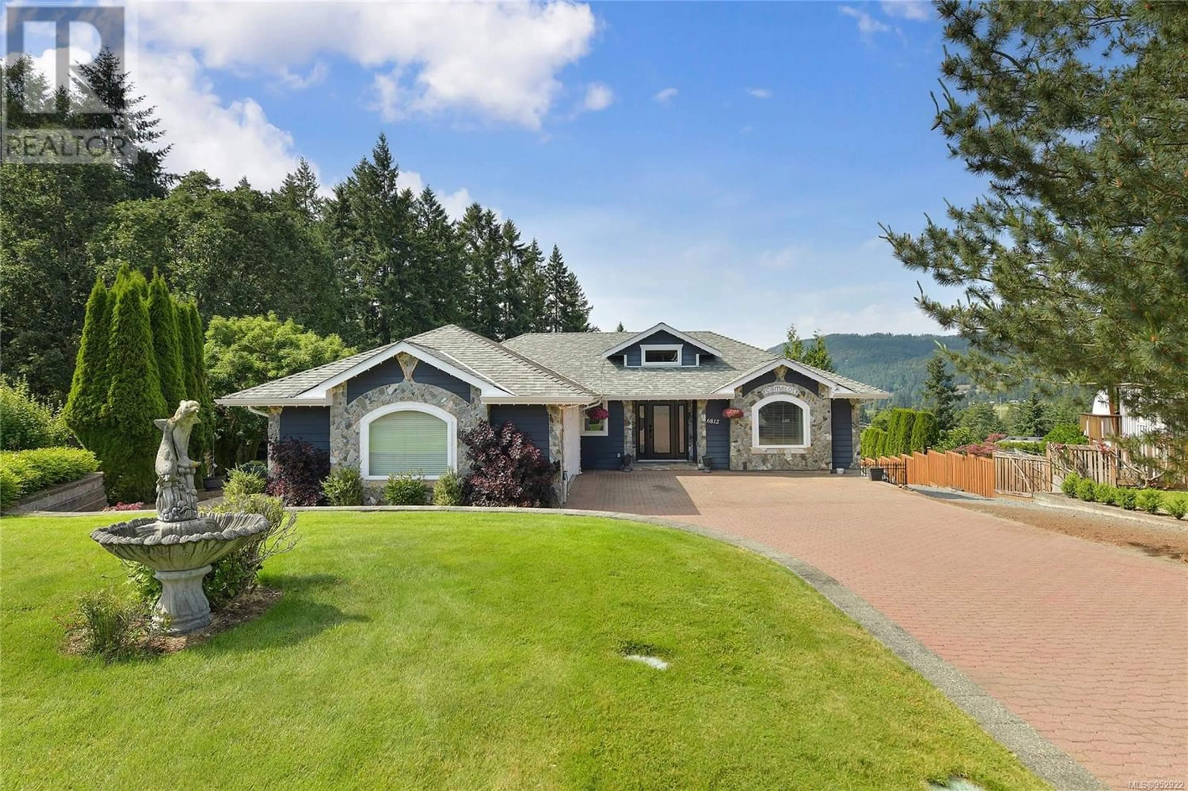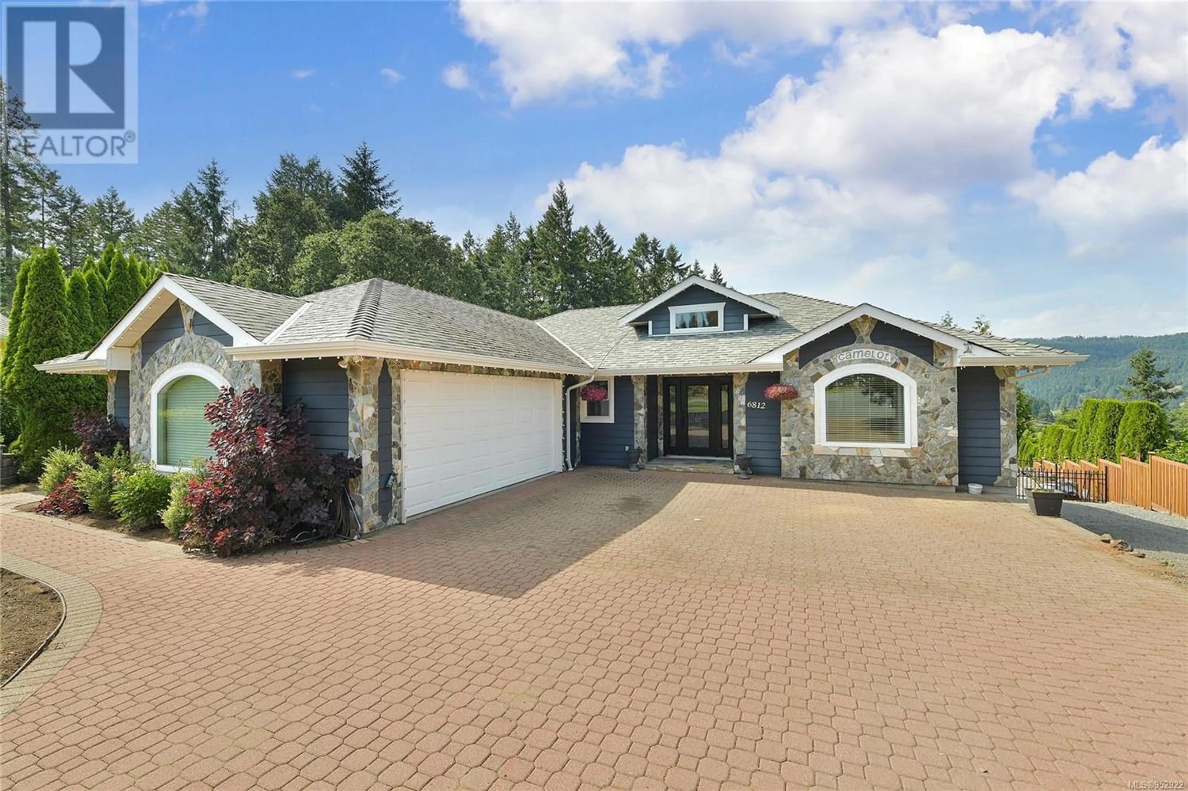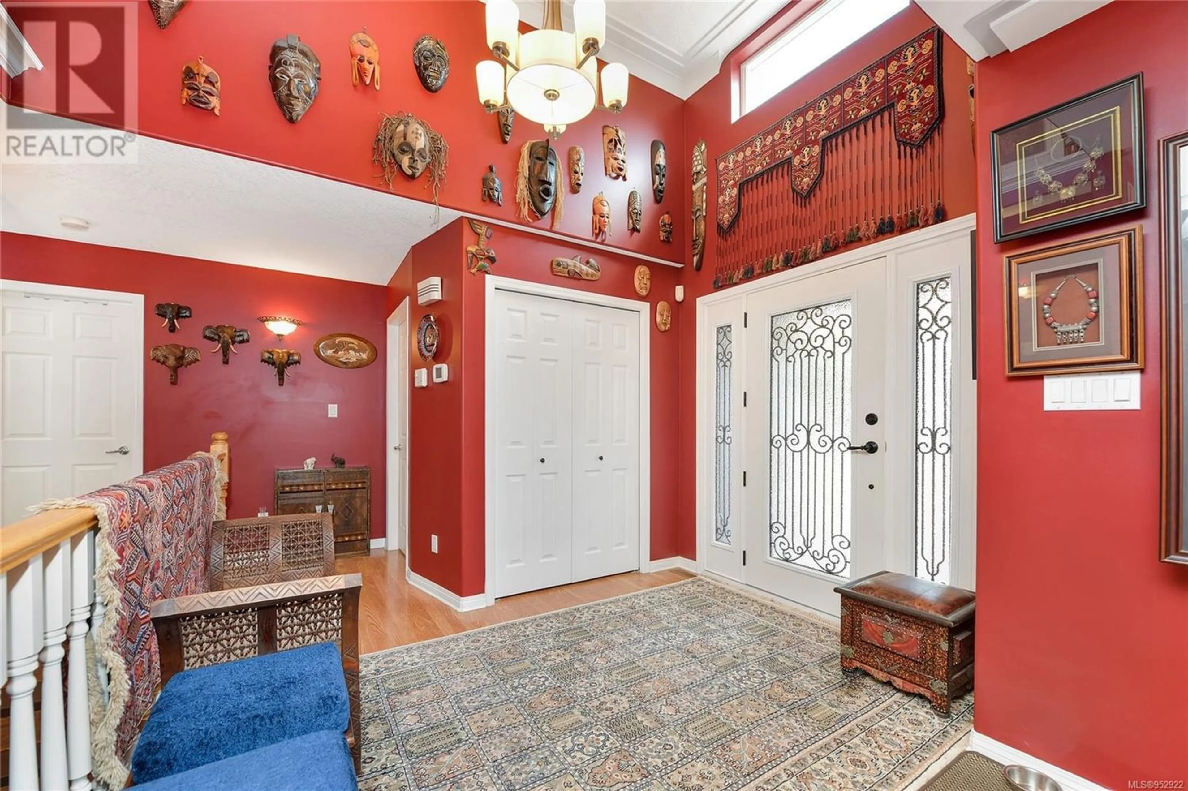6812 HAMPTON Pl, Duncan, British Columbia V9L6X7
Contact us about this property
Highlights
Estimated ValueThis is the price Wahi expects this property to sell for.
The calculation is powered by our Instant Home Value Estimate, which uses current market and property price trends to estimate your home’s value with a 90% accuracy rate.Not available
Price/Sqft$238/sqft
Est. Mortgage$4,938/mo
Tax Amount ()-
Days On Market328 days
Description
Welcome to the highly sought after Kensington Estates! This custom-built home is situated on a spacious and extremely private .45-acre lot at the end of a quiet culdesac backing onto a tranquil green space that has several walking/hiking trails going all the way to Wick Rd, nestled between Somenos and Quamichan Lakes. Beautiful mountain & valley views can be enjoyed from the abundance of windows in the home or from the large deck (pre-wired for hot tub). The open concept floor plan & nearly 3000sf provide ample space for both relaxation & entertainment. The bright kitchen is a chef's dream, featuring granite countertops, under cabinet lighting, a skylight, and an extra sink. With 5 bedrooms & 3 baths, this home accommodates all your family's needs. The master suite features a large walk-in closet & an updated ensuite. The covered walkout basement offers additional bedrooms as well as a huge rec room offering valuable suite potential. There is a two-car garage, spacious driveway, RV parking & an abundance of storage options. The beautifully landscaped yard features a 3-zone irrigation system, two-level yard, & two-tier garden + large attached shed for your tools & equipment. This amazing location is surrounded by wineries, farms, and just a short drive to Beverly corners (café, grocery etc), Cowichan Commons (big box stores), Crofton/Saltspring ferry, new hospital site, plus many other amenities and recreation. This one checks ALL the boxes. Book your viewing today! (id:39198)
Property Details
Interior
Features
Lower level Floor
Entrance
13 ft x 12 ftStorage
9 ft x 9 ftUtility room
9 ft x 9 ftStorage
13 ft x 8 ftExterior
Parking
Garage spaces 3
Garage type -
Other parking spaces 0
Total parking spaces 3




