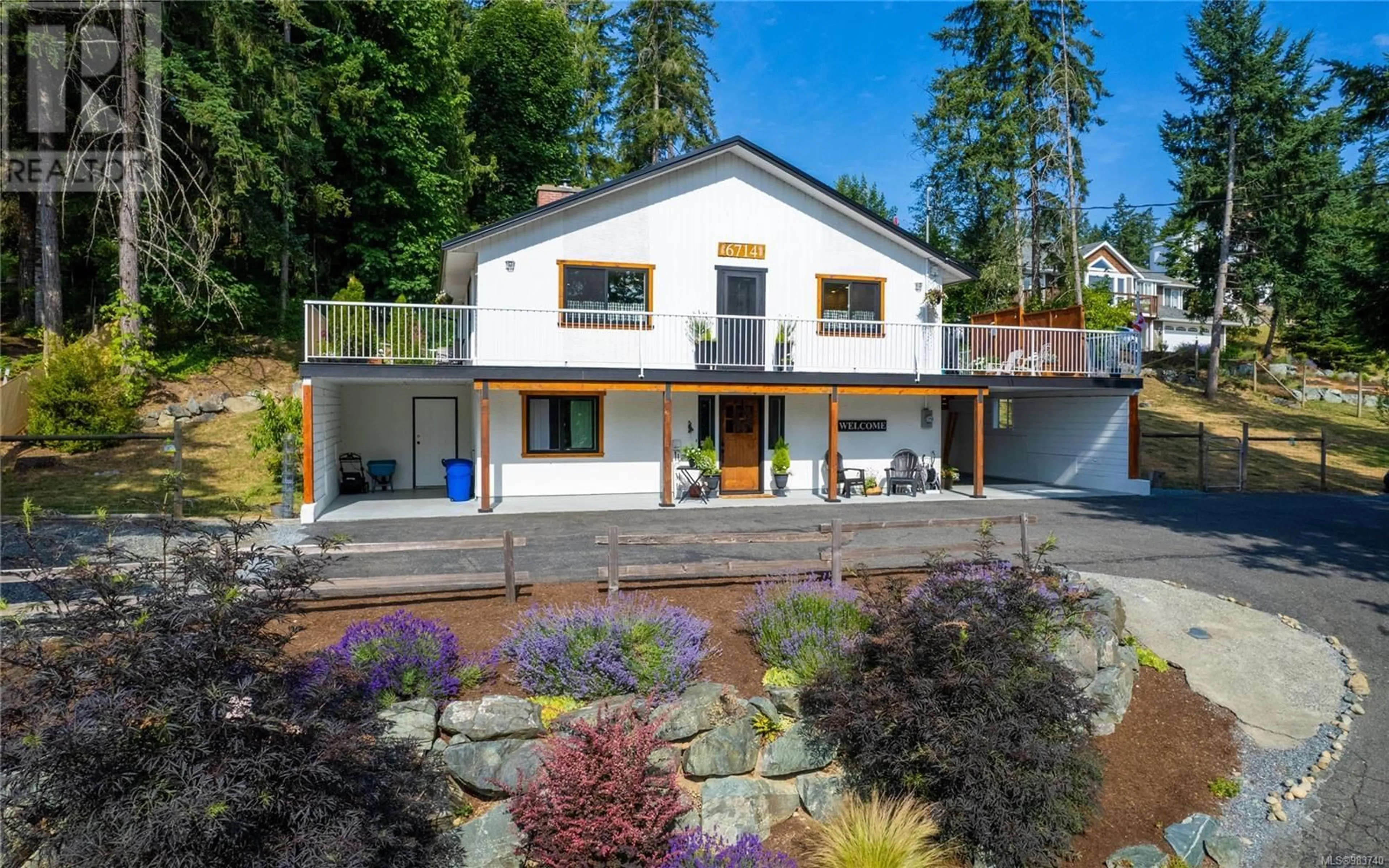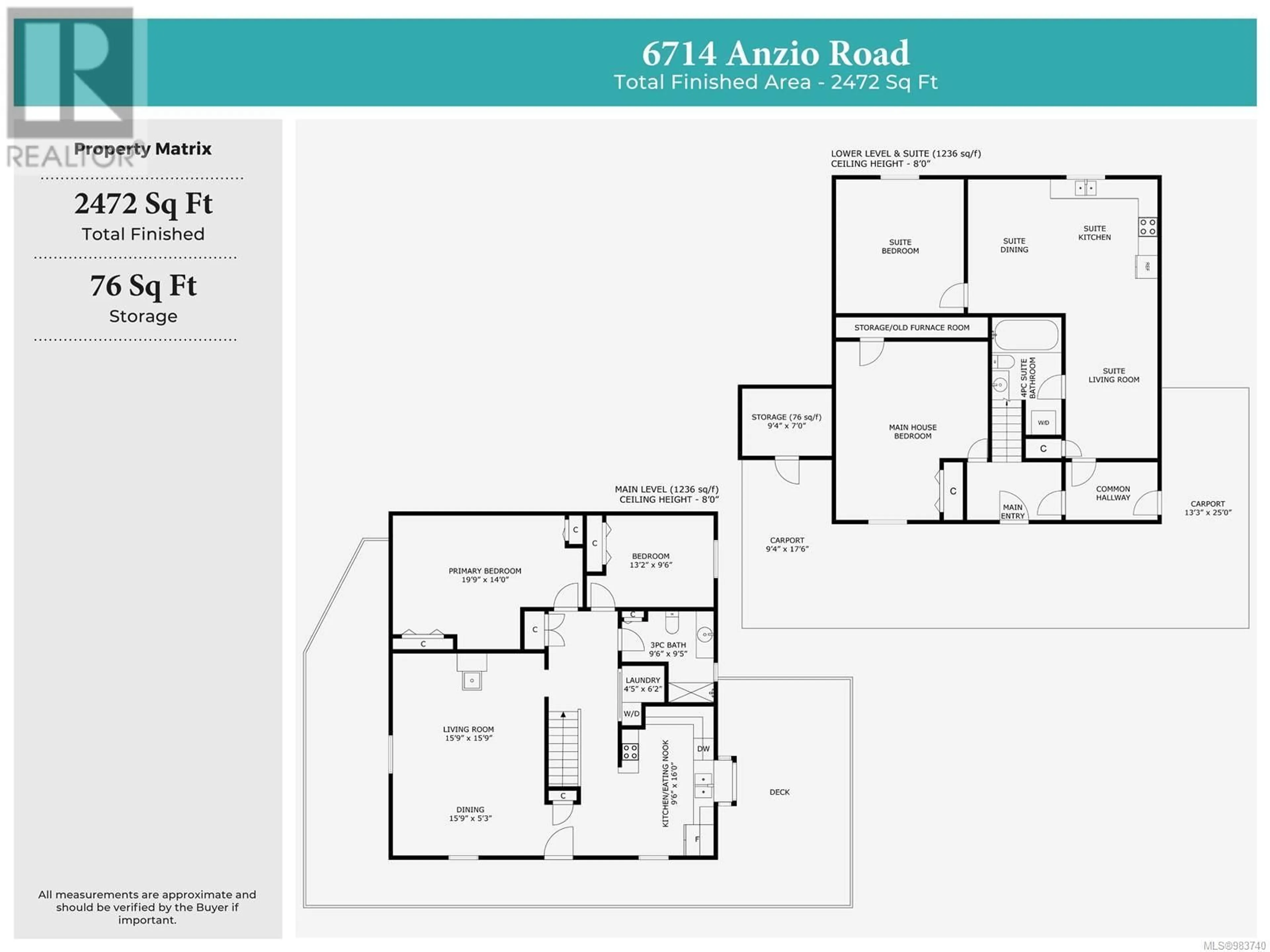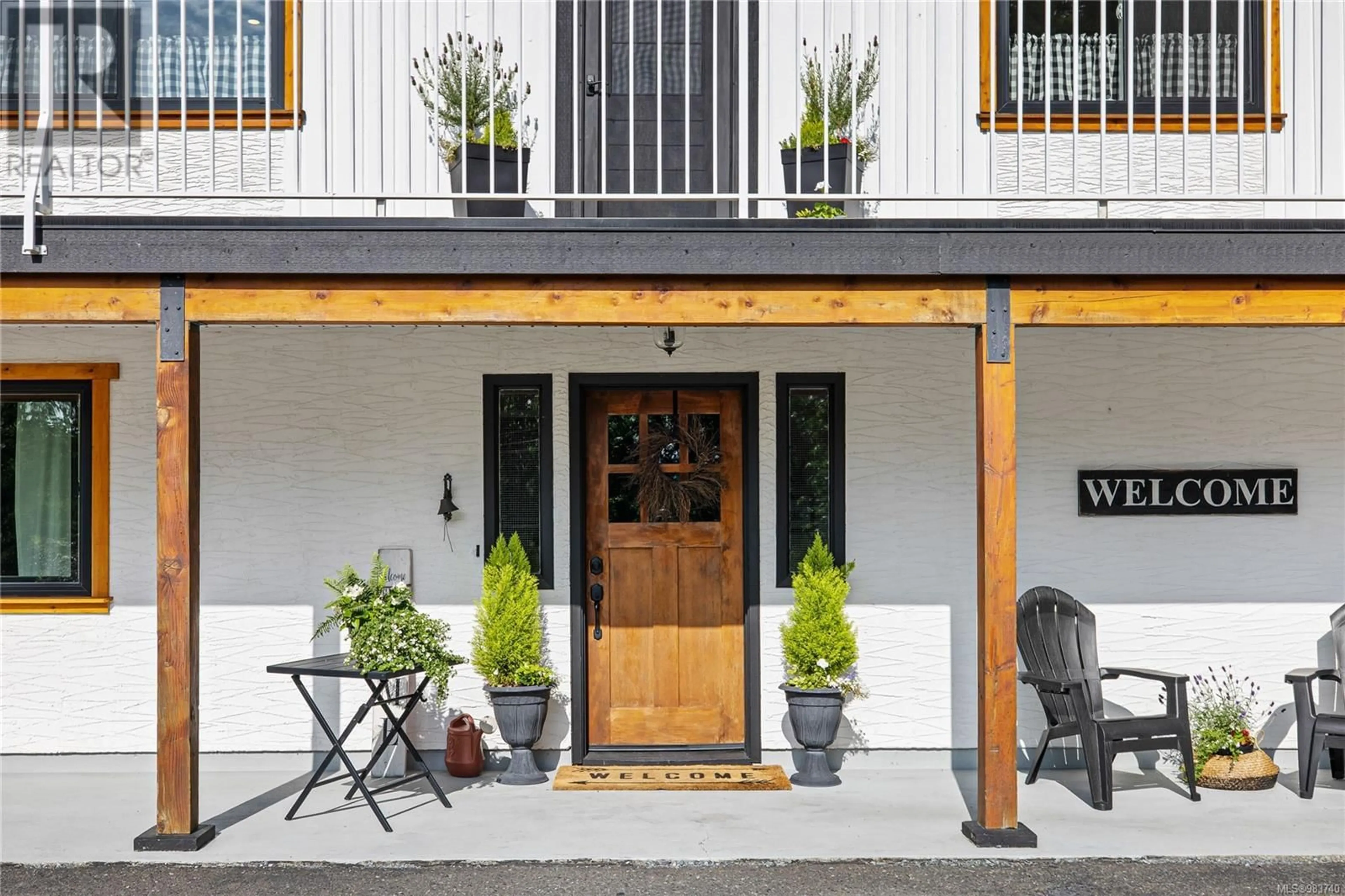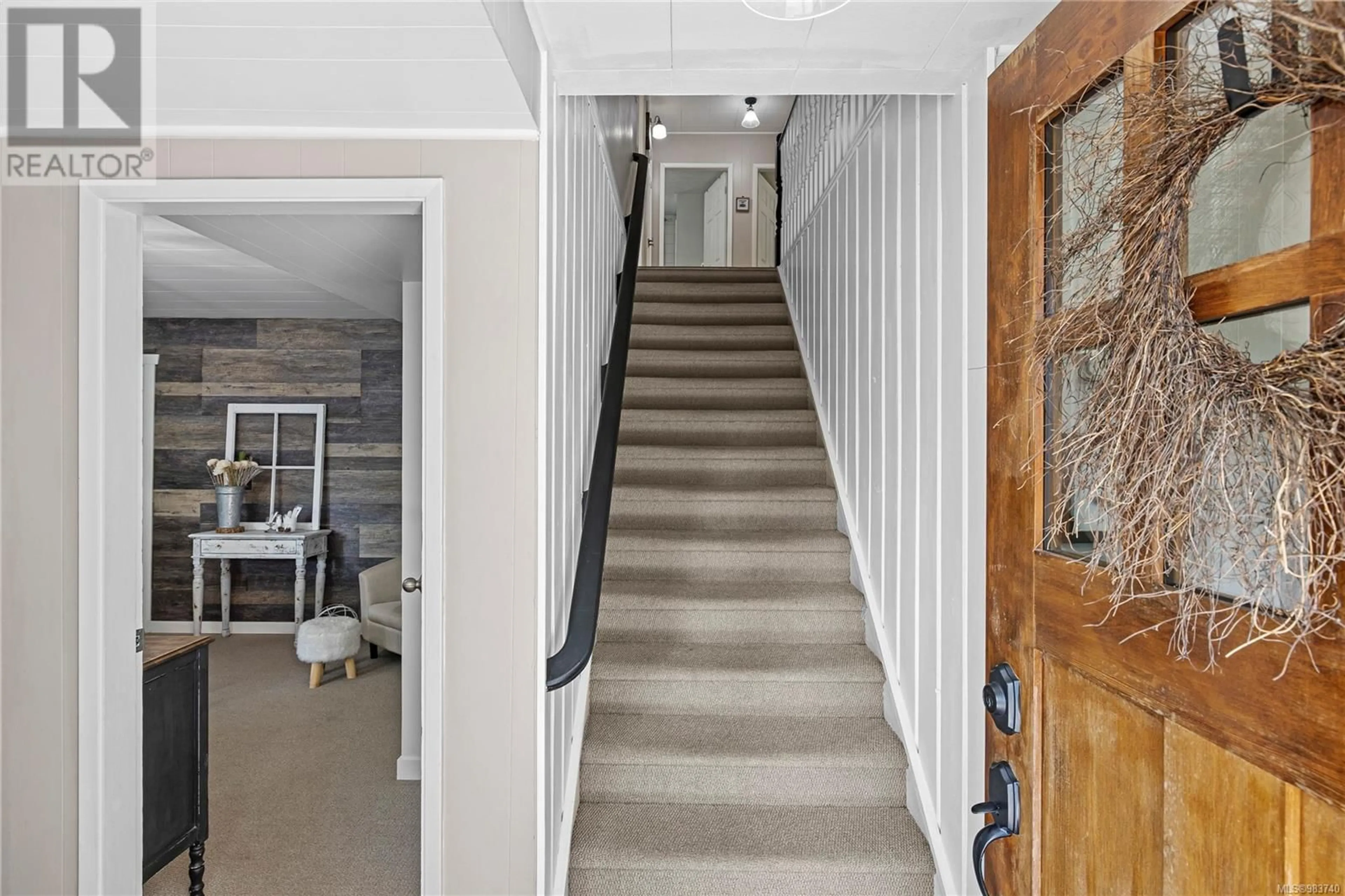6714 Anzio Rd, Duncan, British Columbia V9L6C4
Contact us about this property
Highlights
Estimated ValueThis is the price Wahi expects this property to sell for.
The calculation is powered by our Instant Home Value Estimate, which uses current market and property price trends to estimate your home’s value with a 90% accuracy rate.Not available
Price/Sqft$352/sqft
Est. Mortgage$3,861/mo
Tax Amount ()-
Days On Market10 days
Description
Settled on a no through road in the beautiful Cowichan Valley on almost a full acre, this country chic home is sure to charm. The spacious kitchen offers ample cupboard space, and plenty of room for the chef of the family. The open concept living and dining room offers plenty of room for entertaining, and even has a wood burning stove for those cozy nights. Grand primary bedroom offers his and her closets and accesses the deck to the garden. 2nd bedroom upstairs is a great size. Lower level the large 3rd bedroom could double as a family room. There is also a 1-bedroom suite with in-suite laundry. Lots of room to park multiple vehicles and toys. Updated include a metal roof, windows, gutters, and ductless heat pump. Close to town, yet nestled in the countryside - your oasis awaits! (id:39198)
Property Details
Interior
Features
Lower level Floor
Bathroom
9'6 x 9'5Kitchen
13'2 x 9'6Bedroom
19'0 x 14'0Other
12'0 x 6'9Exterior
Parking
Garage spaces 5
Garage type Carport
Other parking spaces 0
Total parking spaces 5
Property History
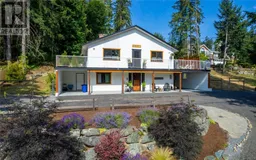 61
61
