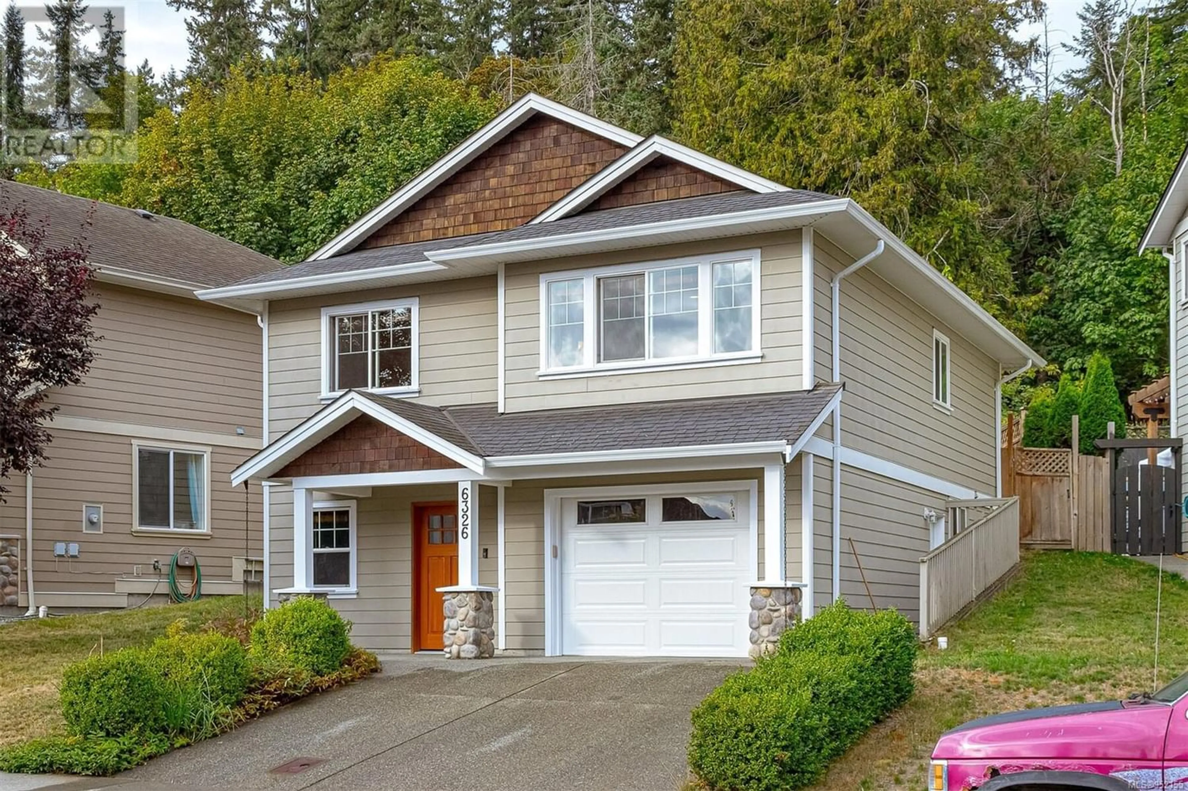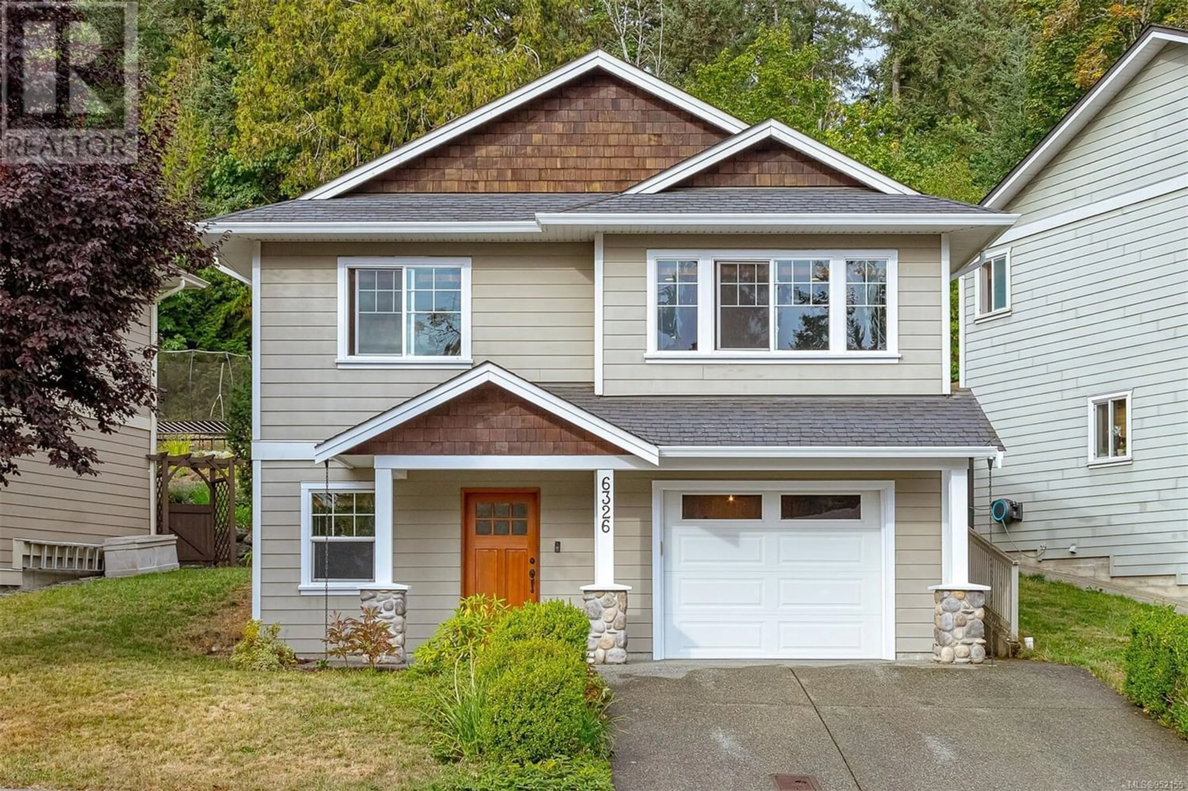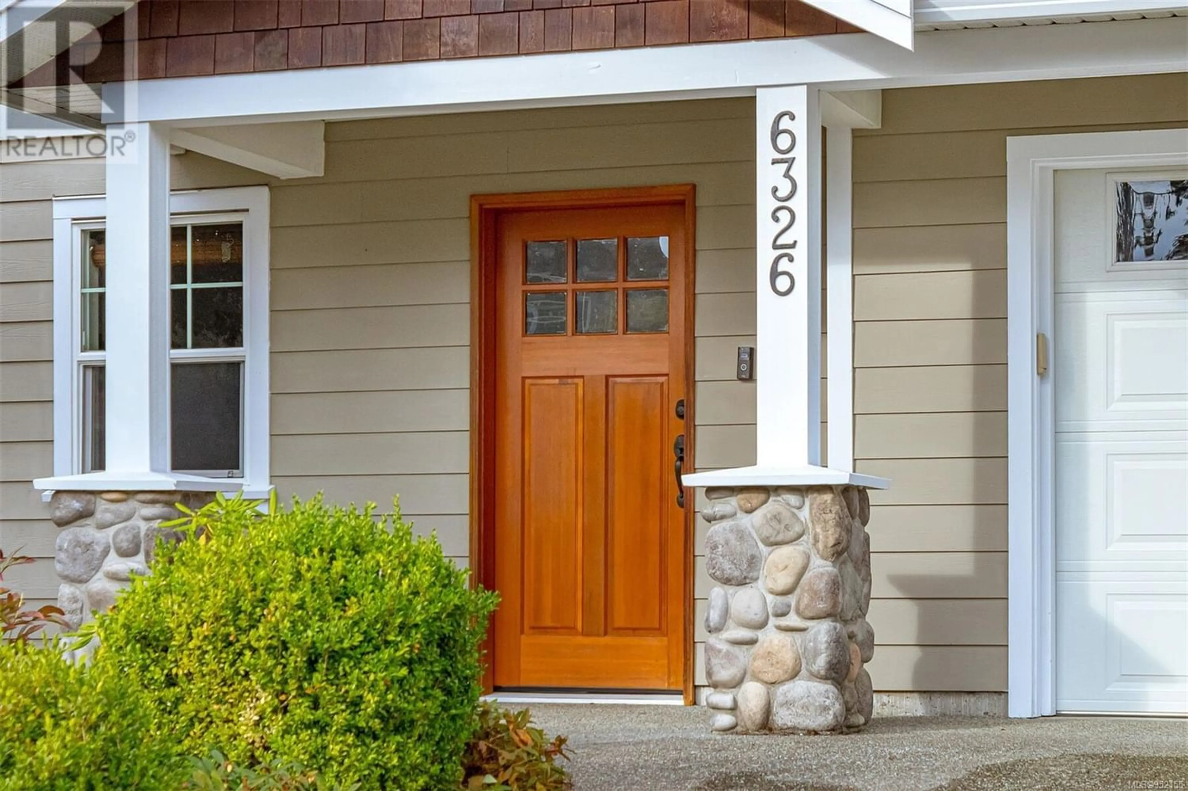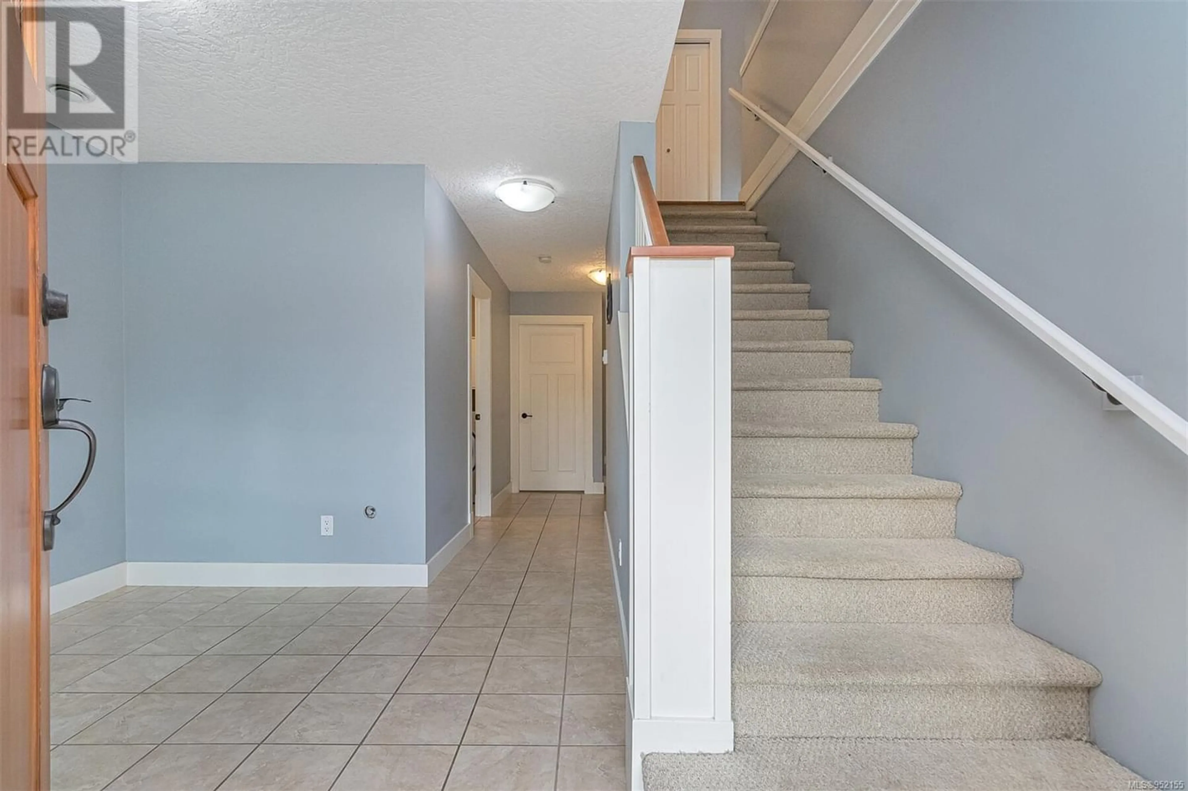6326 Ardea Pl, Duncan, British Columbia V9L0B7
Contact us about this property
Highlights
Estimated ValueThis is the price Wahi expects this property to sell for.
The calculation is powered by our Instant Home Value Estimate, which uses current market and property price trends to estimate your home’s value with a 90% accuracy rate.Not available
Price/Sqft$338/sqft
Est. Mortgage$2,899/mo
Tax Amount ()-
Days On Market333 days
Description
Quiet and peaceful family oriented neighbourhood of Herons Wood, surrounded by plenty of park land and walking trails. This 3-bedroom, 2-bathroom home offers 1703 SF in a central community location. Cowichan Commons is a short walk away and Drinkwater/Mt Prevost Schools are even closer. This home is family friendly offering both a living room and separate family room. It features wood floors throughout the upper level, tile in all bathrooms and the entrance, 9' ceilings, direct access to the fenced rear yard from the kitchen, built-in vacuum and parking. The kitchen is well laid out with good sized dining area and stainless steel appliances. The lower family room has plumbing for kitchenette. (id:39198)
Property Details
Interior
Features
Lower level Floor
Entrance
12'10 x 9'11Den
12'5 x 12'5Bedroom
measurements not available x 11 ftBathroom
Exterior
Parking
Garage spaces 2
Garage type Garage
Other parking spaces 0
Total parking spaces 2




