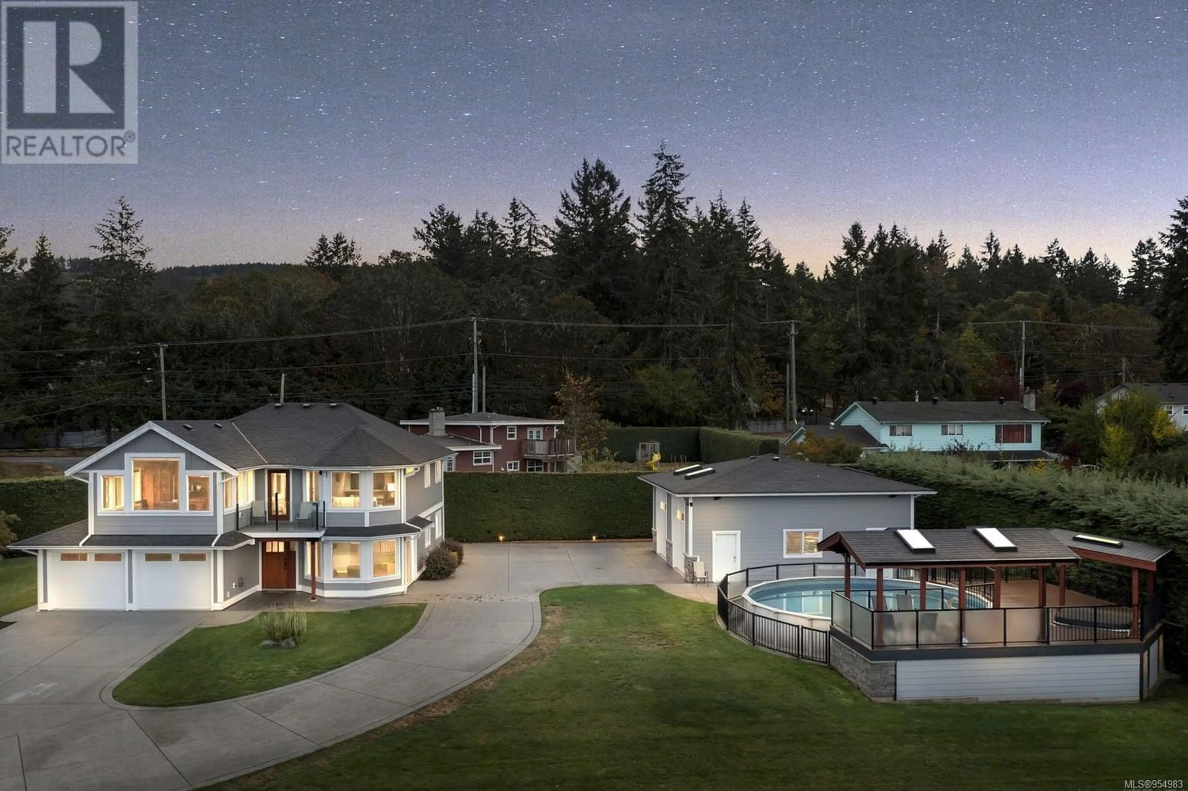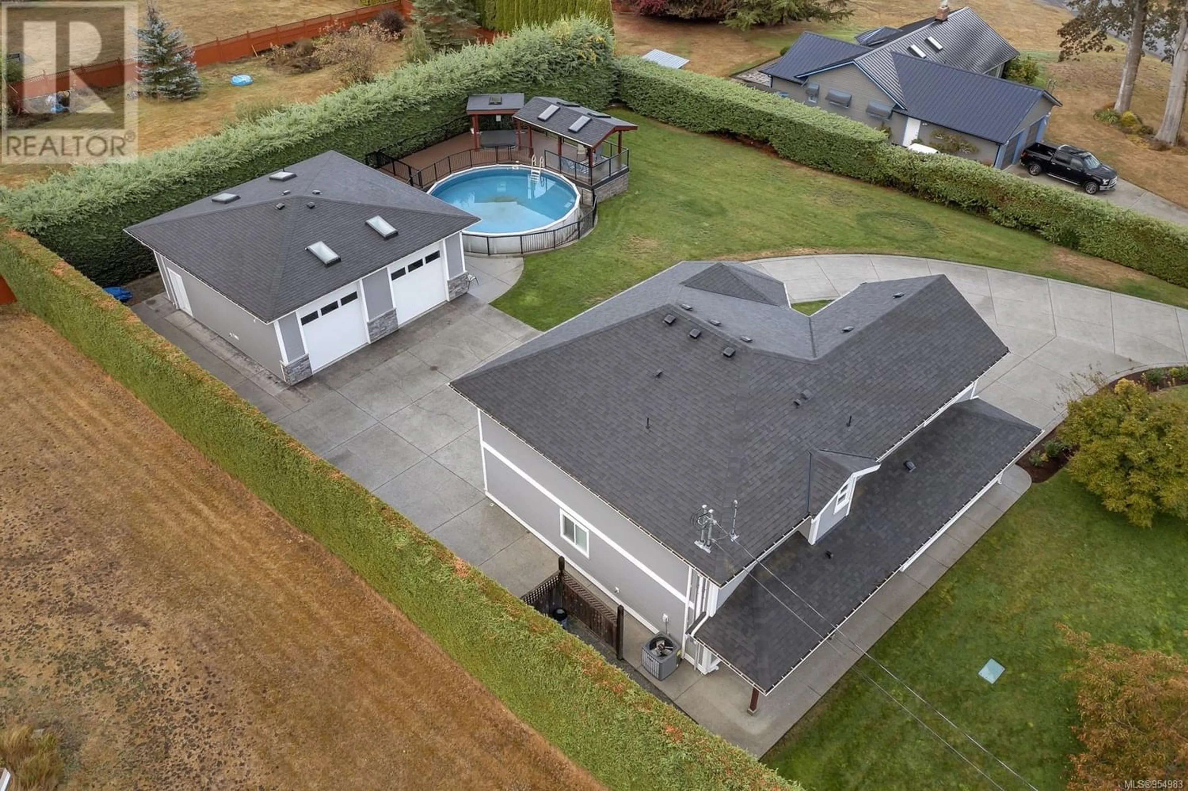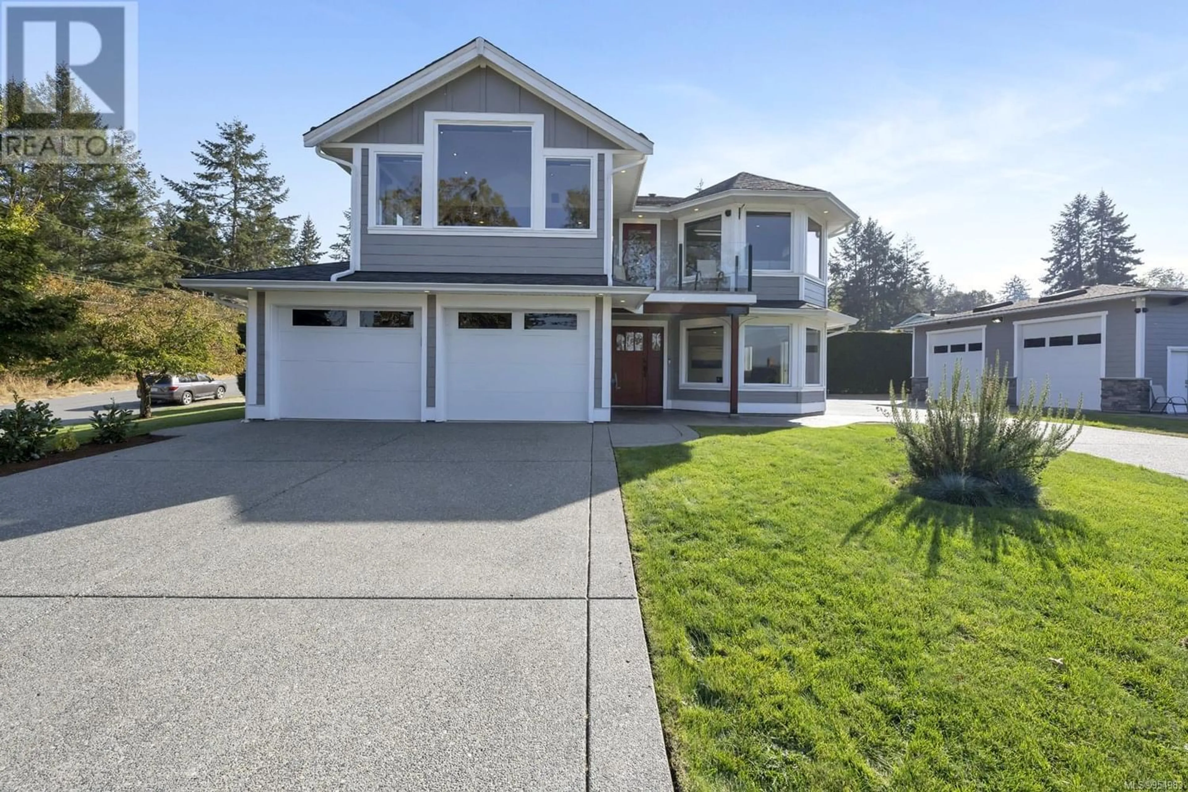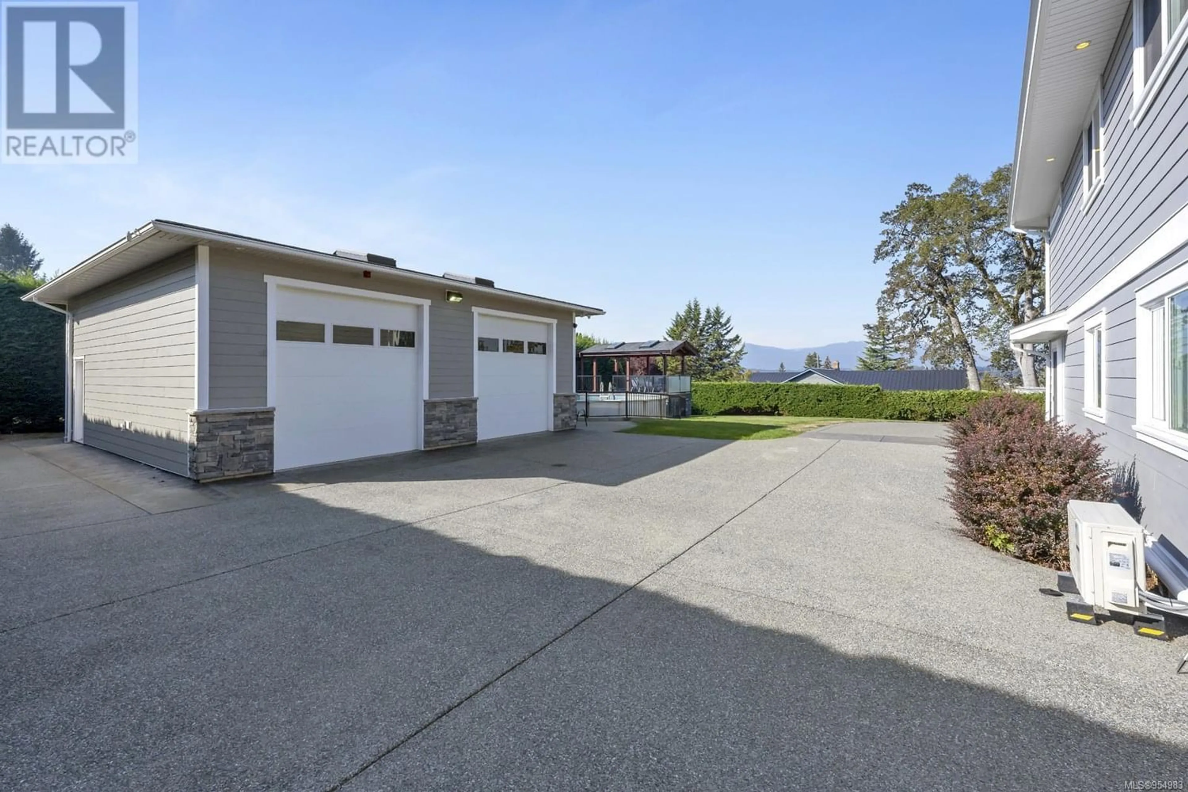6304 Lansdowne Pl, Duncan, British Columbia V9L5R2
Contact us about this property
Highlights
Estimated ValueThis is the price Wahi expects this property to sell for.
The calculation is powered by our Instant Home Value Estimate, which uses current market and property price trends to estimate your home’s value with a 90% accuracy rate.Not available
Price/Sqft$437/sqft
Est. Mortgage$5,583/mo
Tax Amount ()-
Days On Market307 days
Description
Why build when you can have this fantastic updated home with prime location down a sleepy road, home boast 5 bed, 4 bath. This is a duplex zoned .5 acre lot on city sewer & water with an incredible detached over height shop with its own 200 amp service, kitchenette & 2 pc bath.Off the shop you have the sun drenched above ground pool & hot tub with wrap around 2 yr old deck.Nicely maintained grounds which have auto in ground sprinklers. House could accommodate aging kids that can't leave home or the in laws if you made a suite. Upstairs, notice the lake views & all the natural light this home provides, especially those breathtaking sunsets. Open concept floorplan with cooks kitchen, dining & living room.Master is spacious with walk in closet & 4pc ensuite. The home is equipped with heat pump & is very efficient with a strong energy star rating.If your looking for something special with a bit more breathing room in Maple Bay this might be the perfect fit. Immediate possession available (id:39198)
Property Details
Interior
Features
Lower level Floor
Laundry room
14 ft x measurements not availableFamily room
25'4 x 12'2Entrance
12'1 x 6'11Den
8'4 x 7'9Exterior
Features
Parking
Garage spaces 7
Garage type -
Other parking spaces 0
Total parking spaces 7




