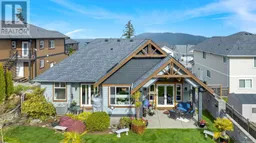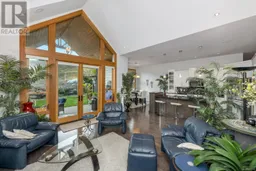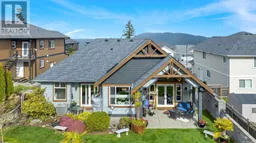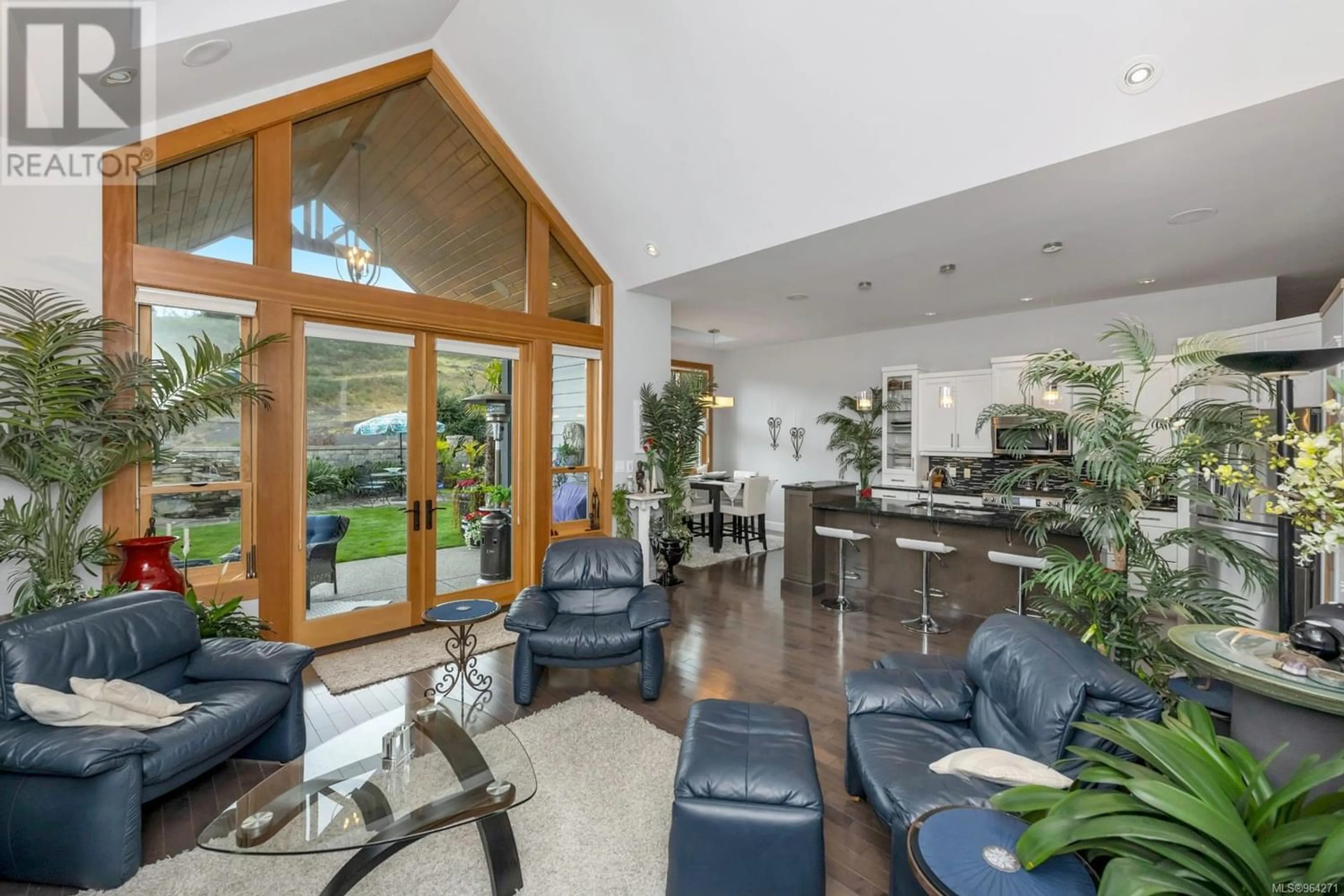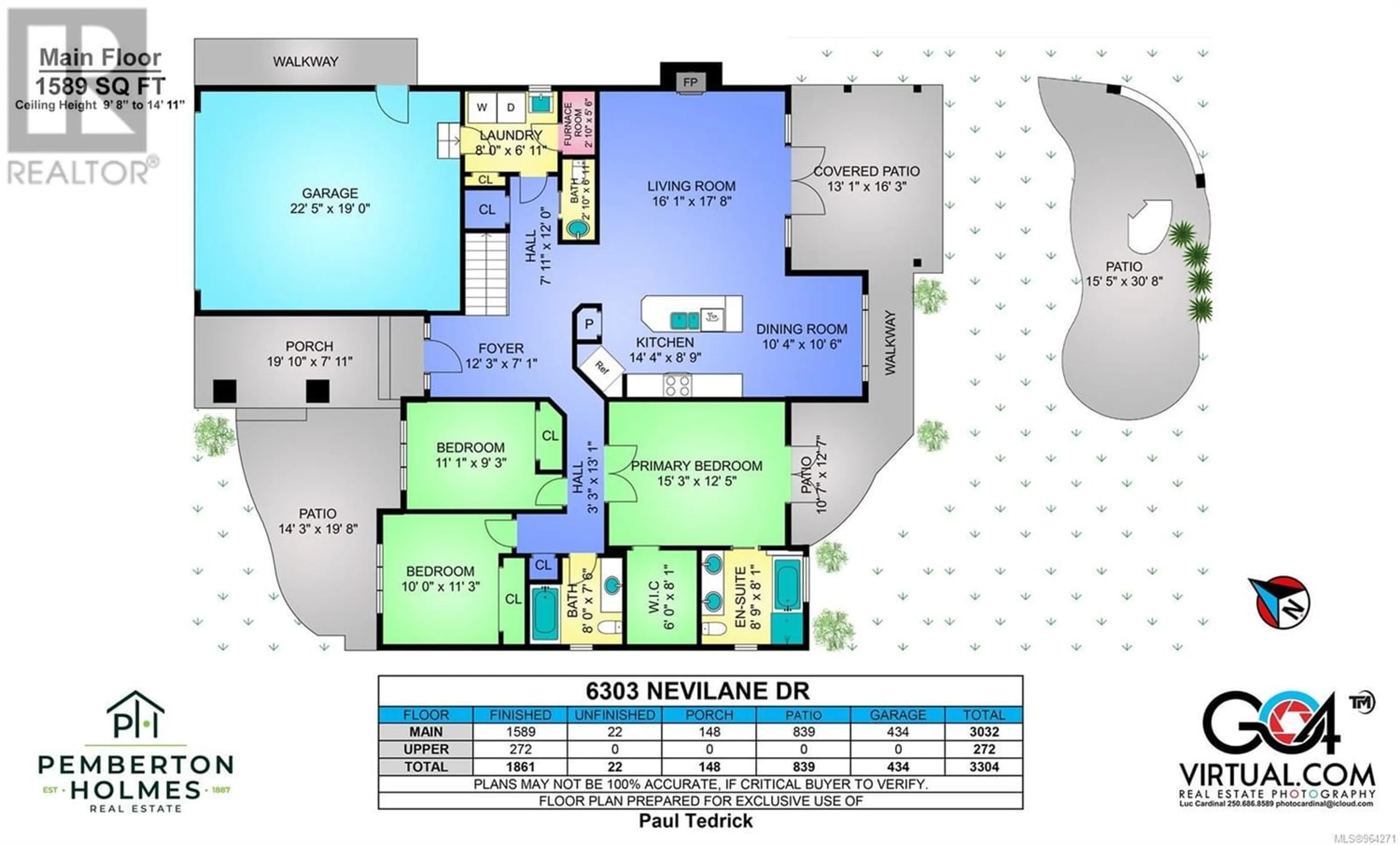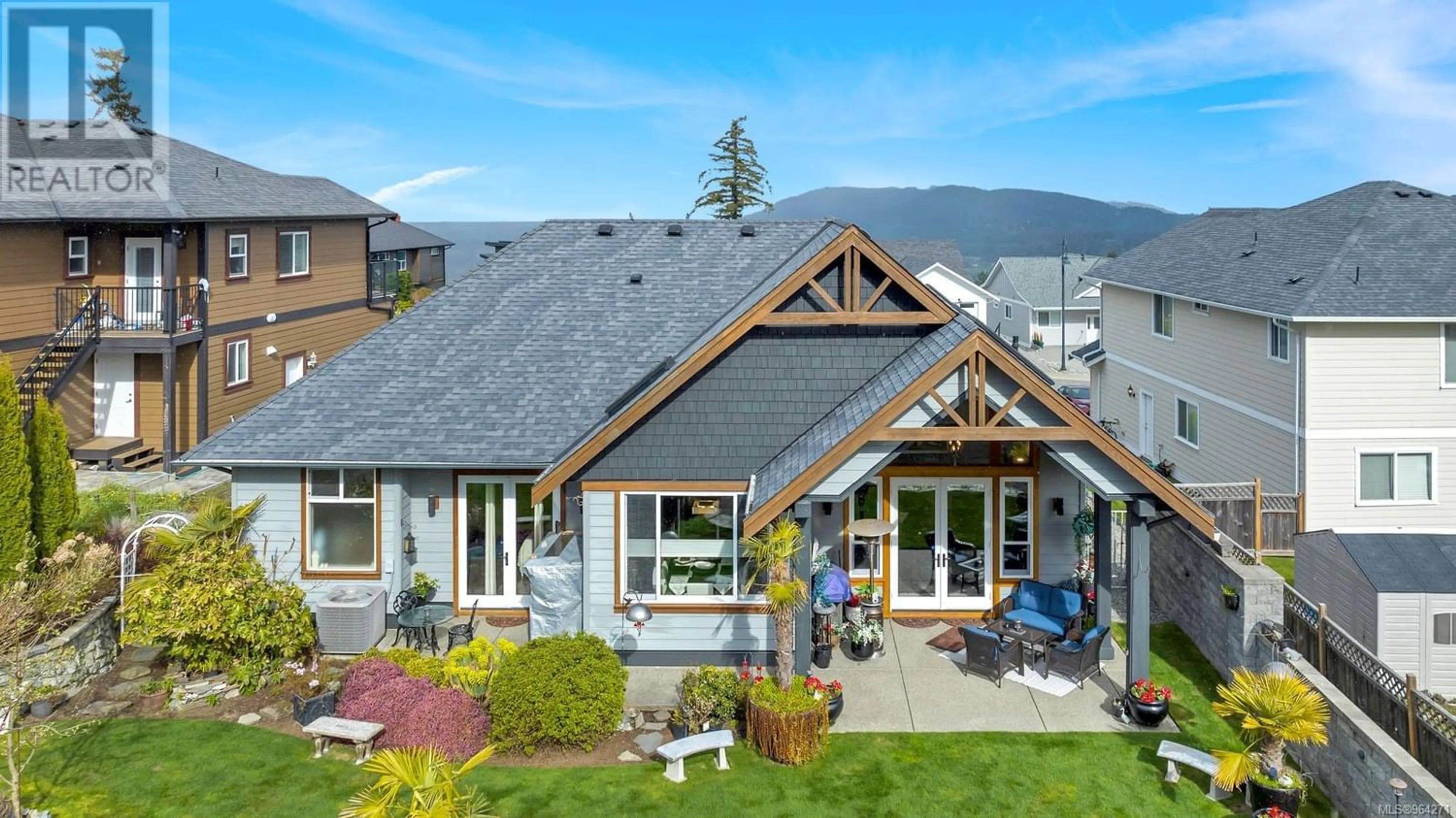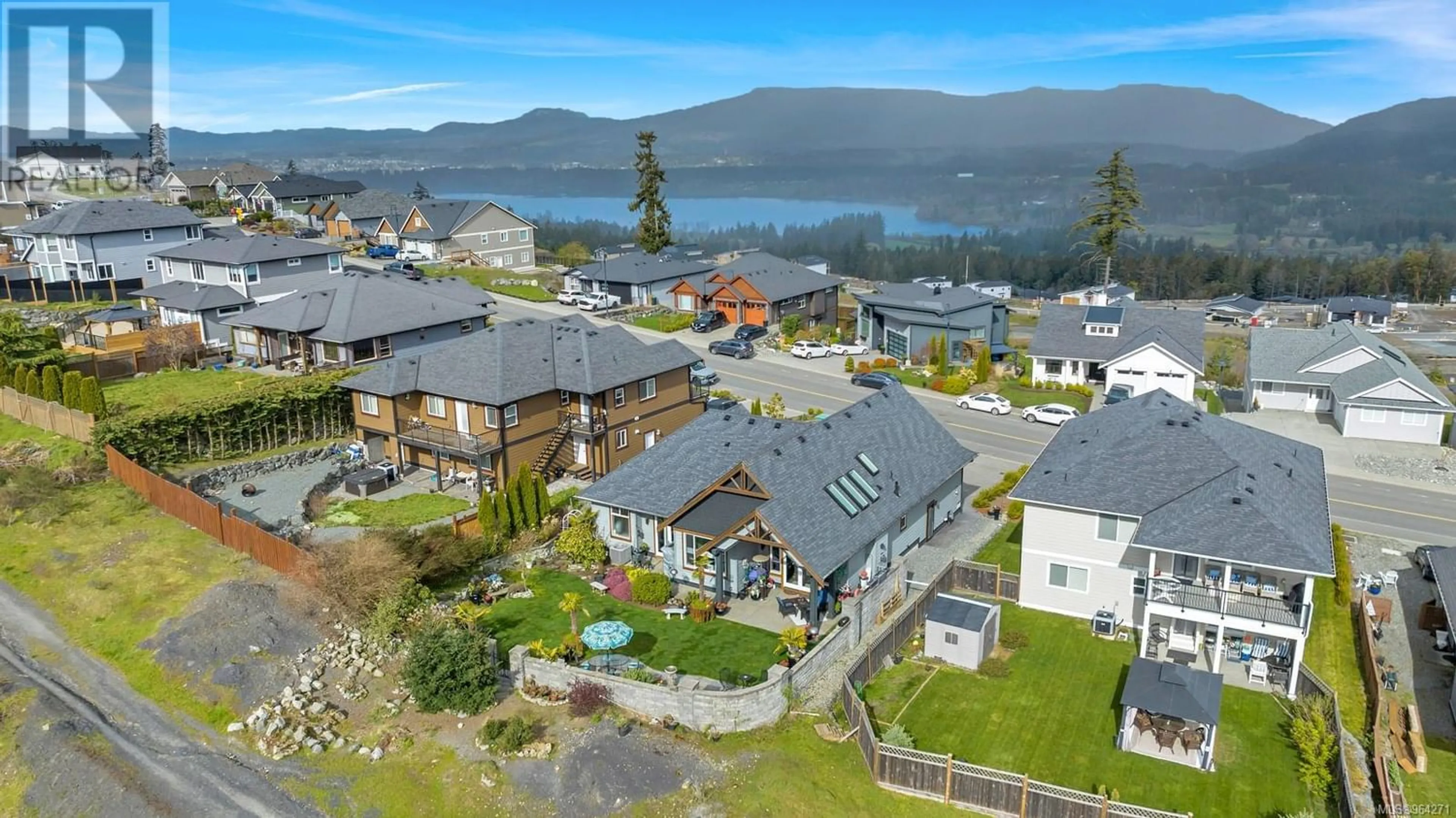6303 Nevilane Dr, Duncan, British Columbia V9L5S6
Contact us about this property
Highlights
Estimated ValueThis is the price Wahi expects this property to sell for.
The calculation is powered by our Instant Home Value Estimate, which uses current market and property price trends to estimate your home’s value with a 90% accuracy rate.Not available
Price/Sqft$519/sqft
Est. Mortgage$4,204/mo
Tax Amount ()-
Days On Market237 days
Description
Step into this remarkable home and prepare to be amazed by its grandeur, with high ceilings and an open-concept layout seamlessly connecting the kitchen, dining, and living areas. The kitchen is a chef's dream, boasting granite countertops, ample pantry space, and a stunning island at its heart. Accentuated by rich fir trim, the space exudes warmth and sophistication. Located on the main floor, the primary bedroom offers a gorgeous ensuite with a separate tub and shower, heated floors, and a spacious countertop with double sinks. Every corner of this high-quality home radiates comfort and style. Step out through the French doors into the backyard oasis, where you'll find a covered patio featuring an impressive 18 ft. peaked ceiling complete with integrated audio speakers. Surrounding the patio are meticulously maintained gardens and a rock waterfall adding to the ambiance of the outdoor area. Whether you're hosting BBQs, or entertaining guests, this space is perfect for any occasion. (id:39198)
Property Details
Interior
Features
Main level Floor
Entrance
12'3 x 7'1Utility room
2'10 x 5'6Bathroom
Bedroom
10'0 x 11'3Exterior
Parking
Garage spaces 2
Garage type -
Other parking spaces 0
Total parking spaces 2
Property History
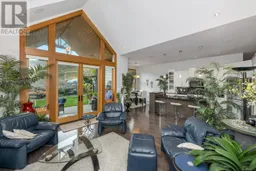 55
55