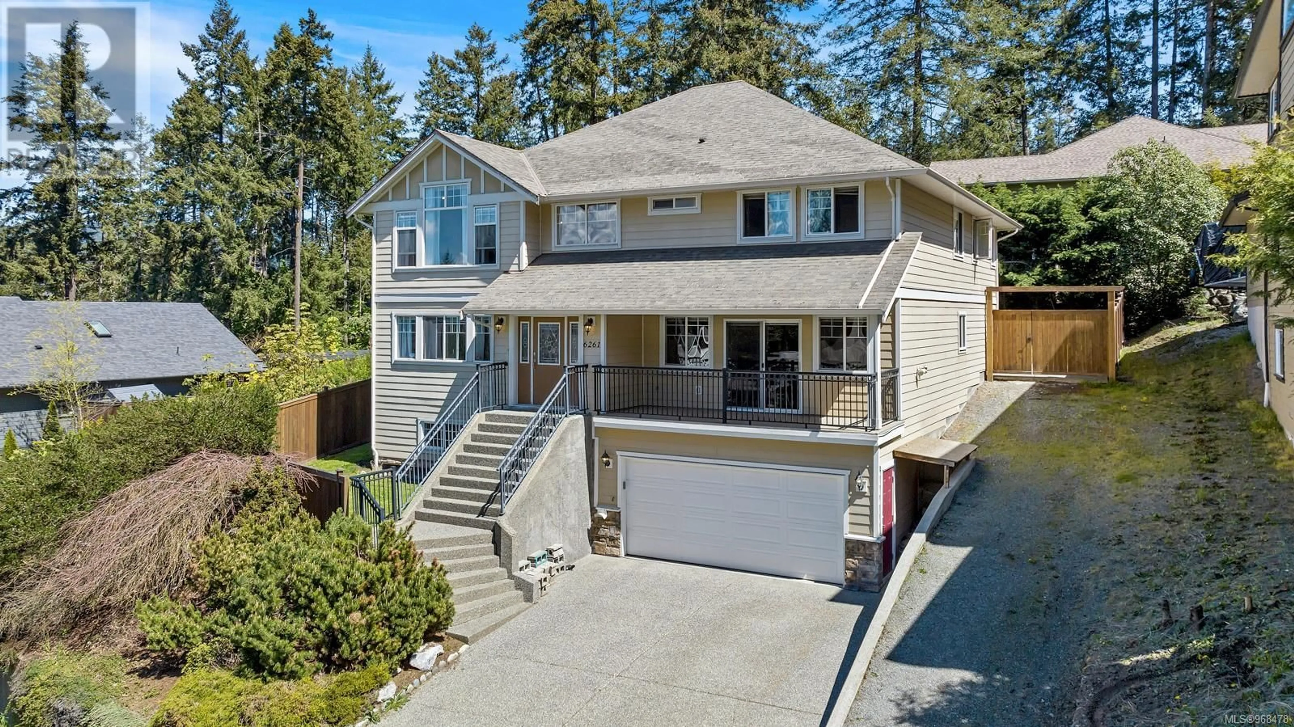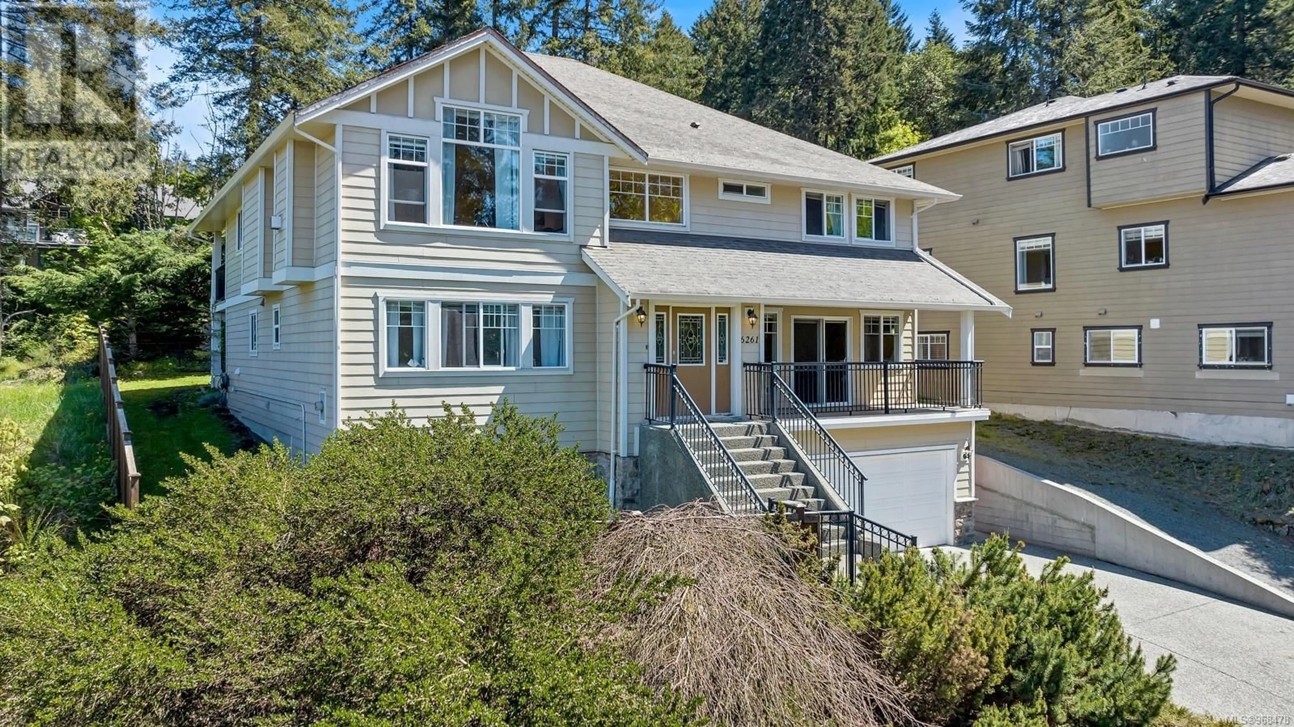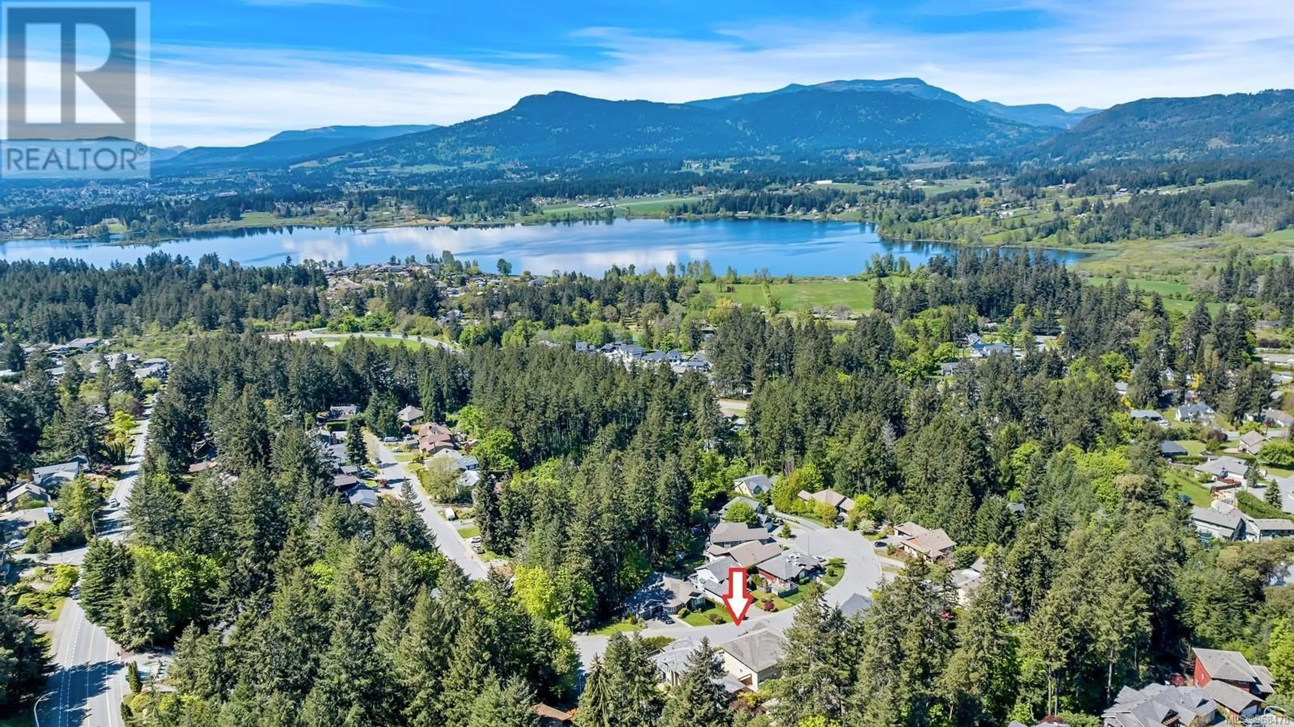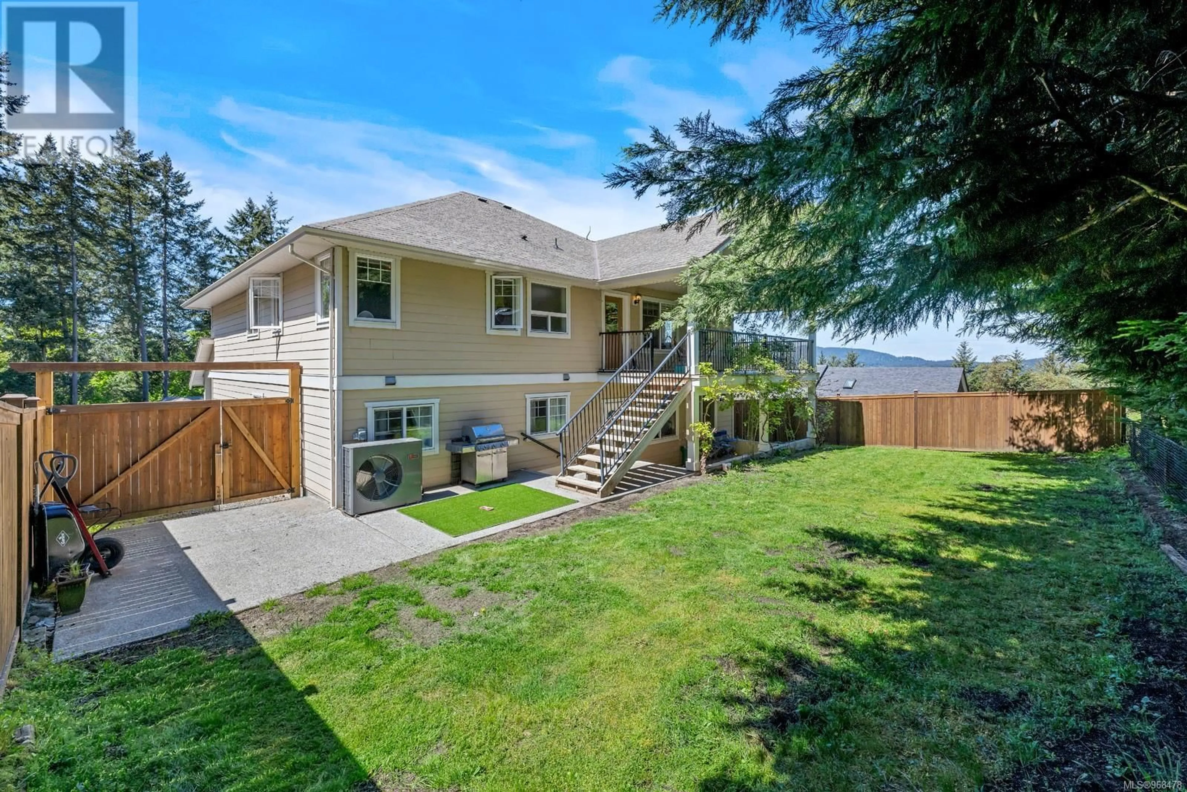6261 Algonkin Pl, Duncan, British Columbia V9L6Z1
Contact us about this property
Highlights
Estimated ValueThis is the price Wahi expects this property to sell for.
The calculation is powered by our Instant Home Value Estimate, which uses current market and property price trends to estimate your home’s value with a 90% accuracy rate.Not available
Price/Sqft$229/sqft
Est. Mortgage$4,294/mo
Tax Amount ()-
Days On Market199 days
Description
Large 6 Bed + Den, 4 Bath, 4012 Sq ft home with vacant legal suite located in Kingsview subdivision. This 2005 built home features: Mountain & partial lake views; Grand entrance ceilings in the foyer; Large kitchen with updated stainless steel appliances; Vaulted ceilings and updated hardwood flooring in the living room; Separate family room with deck; 2 separate ensuite bathrooms; Recently installed heat pump & hot water tank; Primary bedroom with walk in closet and jetted tub in the ensuite; 2 decks; Double garage with workshop; RV parking; Hardiplank siding with stone features; and a fully fenced rear yard with patio area & privacy hedge. The 2 Bed 1 Bath legal suite features in-unit laundry; separate outside entrance with patio; and an interior entrance for the option of use as additional living space for the main house. Great location on a no-thru road. Close to the ocean, restaurants, parks, trails, schools and more. A perfect opportunity to enjoy the Cowichan lifestyle. (id:39198)
Property Details
Interior
Features
Second level Floor
Kitchen
18'9 x 10'10Bathroom
Bedroom
11'3 x 12'9Bedroom
10'5 x 9'4Exterior
Parking
Garage spaces 3
Garage type -
Other parking spaces 0
Total parking spaces 3
Property History
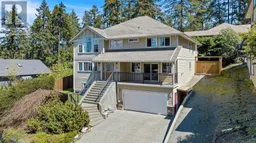 69
69
