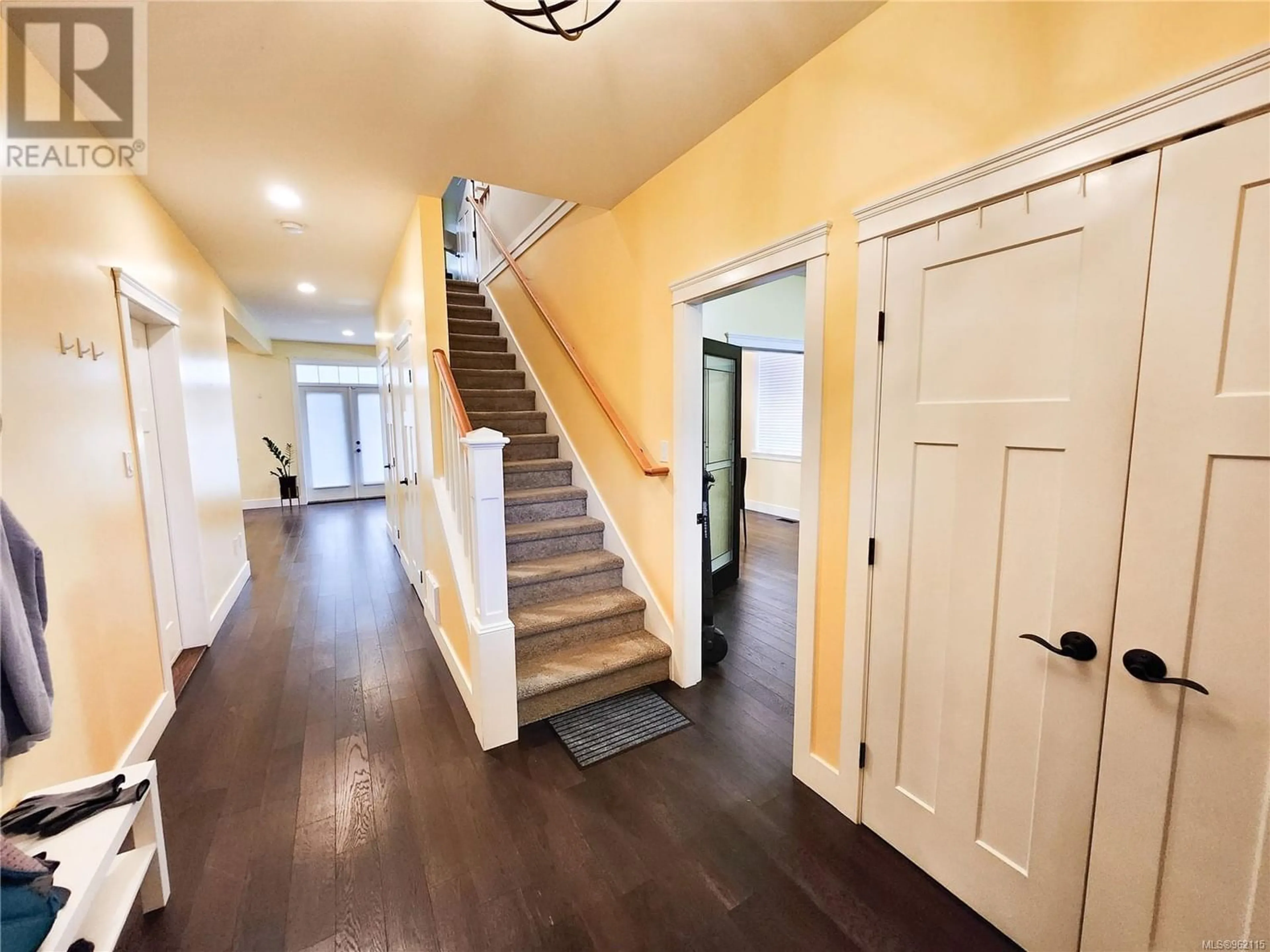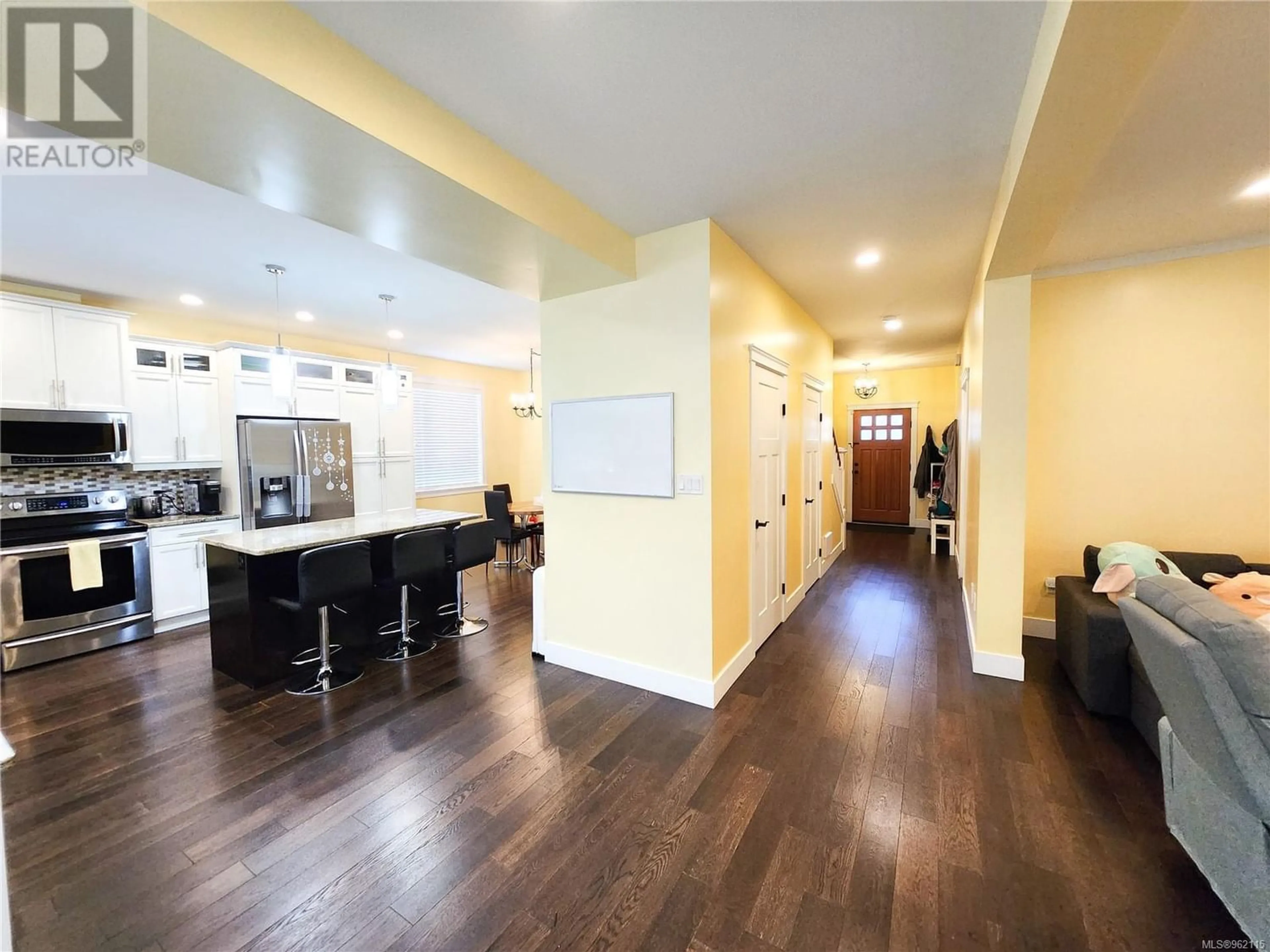6243 Averill Dr, Duncan, British Columbia V9L6Z3
Contact us about this property
Highlights
Estimated ValueThis is the price Wahi expects this property to sell for.
The calculation is powered by our Instant Home Value Estimate, which uses current market and property price trends to estimate your home’s value with a 90% accuracy rate.Not available
Price/Sqft$303/sqft
Est. Mortgage$3,607/mo
Tax Amount ()-
Days On Market253 days
Description
Beautifully laid out 4-bedroom, 3 bathroom family home in desirable Heron’s Wood subdivision. Walk in to 9' Ceilings, hardwood floors and a comfortable layout. Den/Reception Room leads through to a Dining Room connected to a huge Chefs Kitchen with stone counters and tile backsplash, NG hookup. The Living Room offers built-ins, NG fireplace and space. The deep garage houses the on-demand NG Water heater. Upstairs you will find an oversized Laundry room, common 4 piece Bathroom and 3 Bedrooms + primary suite. Walking in to the primary you are greeted with space which is a luxury! Attached to the primary suite is a spa like 5 piece en-suite and walk in closet. On the property and in the fully fenced rear yard you will find Hazelnut, Cherry, Apple and Pear trees as well as many other beautiful flowers & plantings. A large covered patio with BBQ hook up is perfect for entertaining. Located on a no-through road this property has close proximity to schools, shopping & Recreation. (id:39198)
Property Details
Interior
Features
Main level Floor
Kitchen
13'1 x 12'5Bathroom
Patio
12'7 x 14'8Dining room
measurements not available x 12 ftExterior
Parking
Garage spaces 3
Garage type -
Other parking spaces 0
Total parking spaces 3





