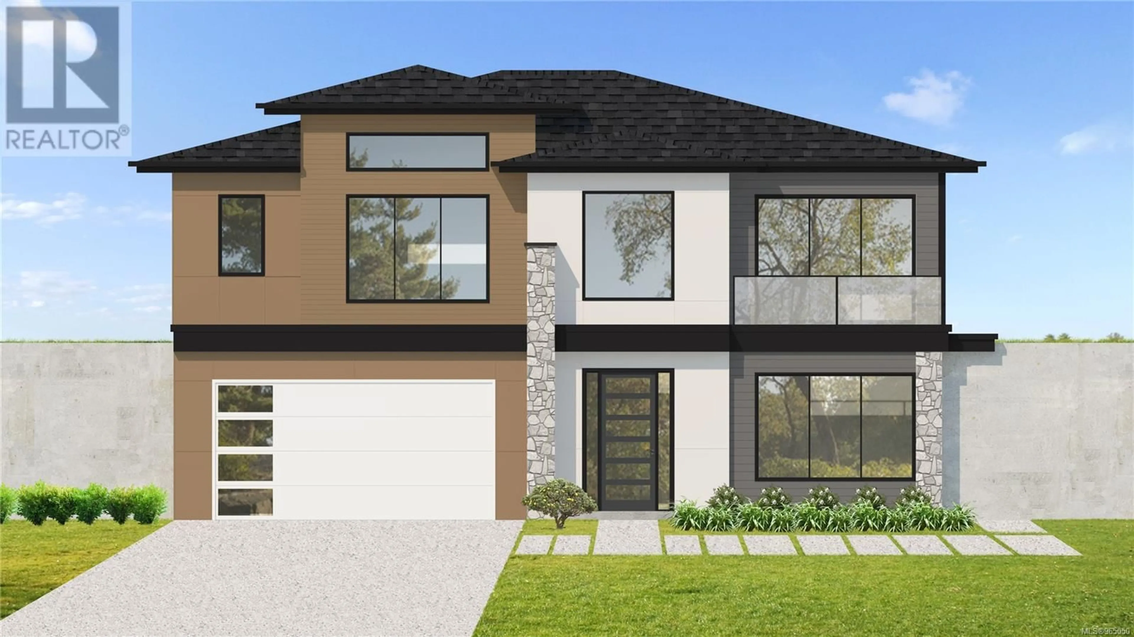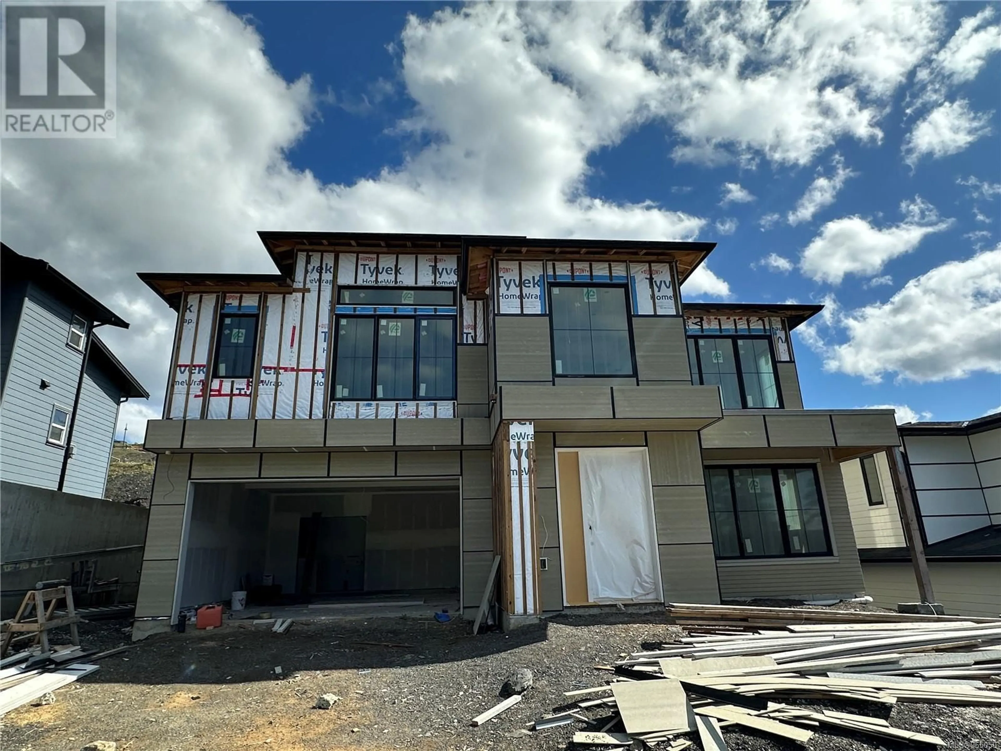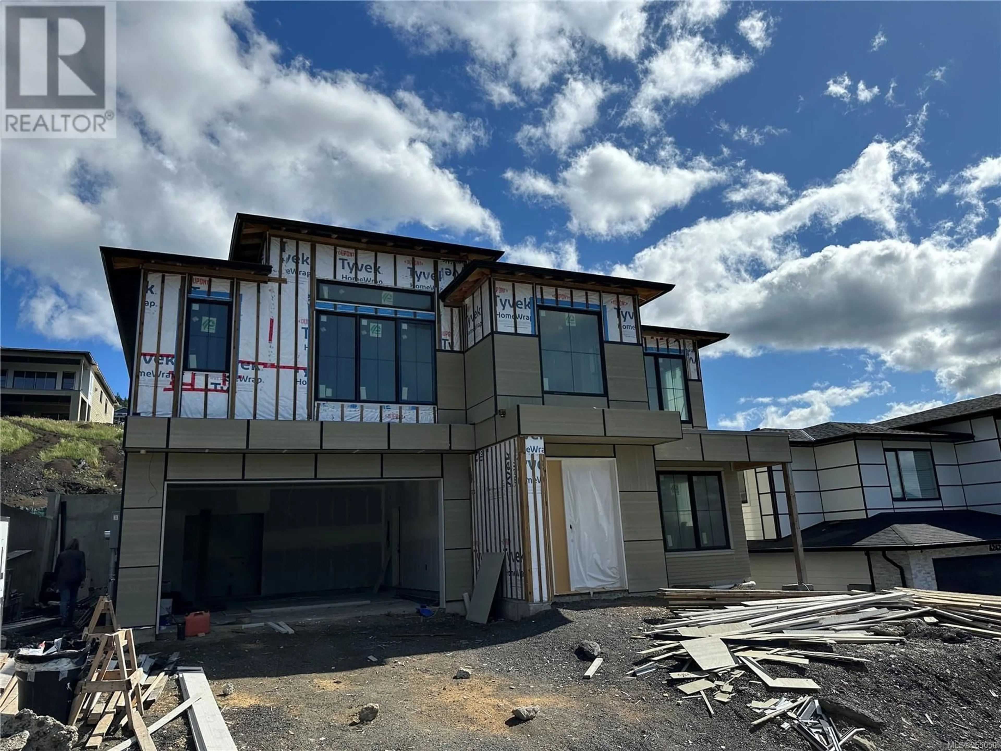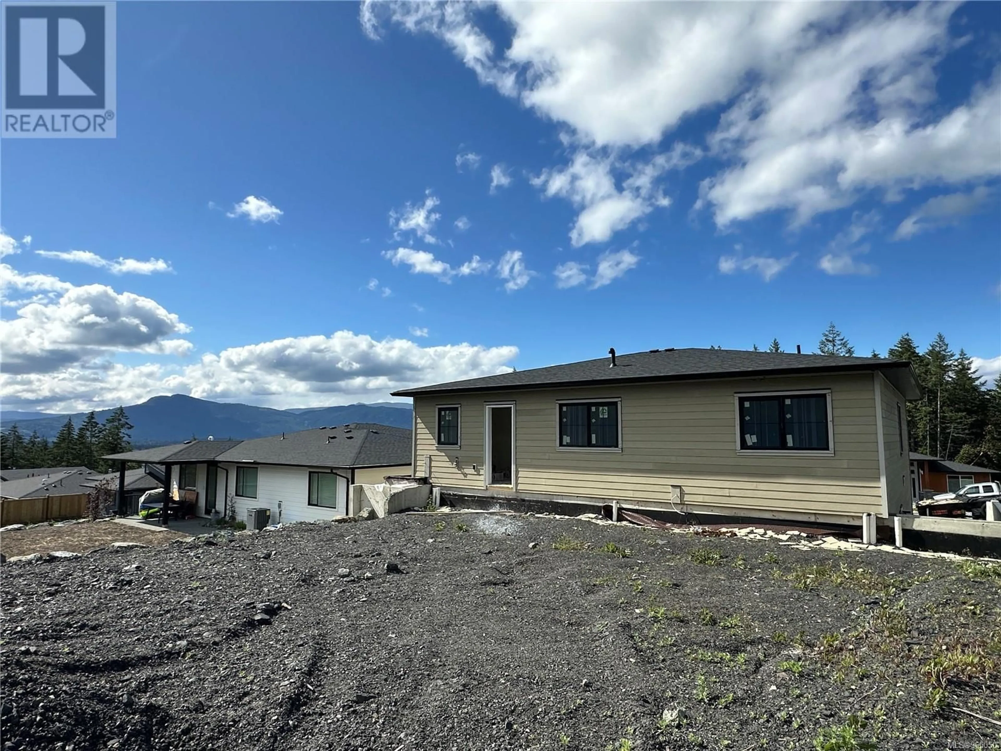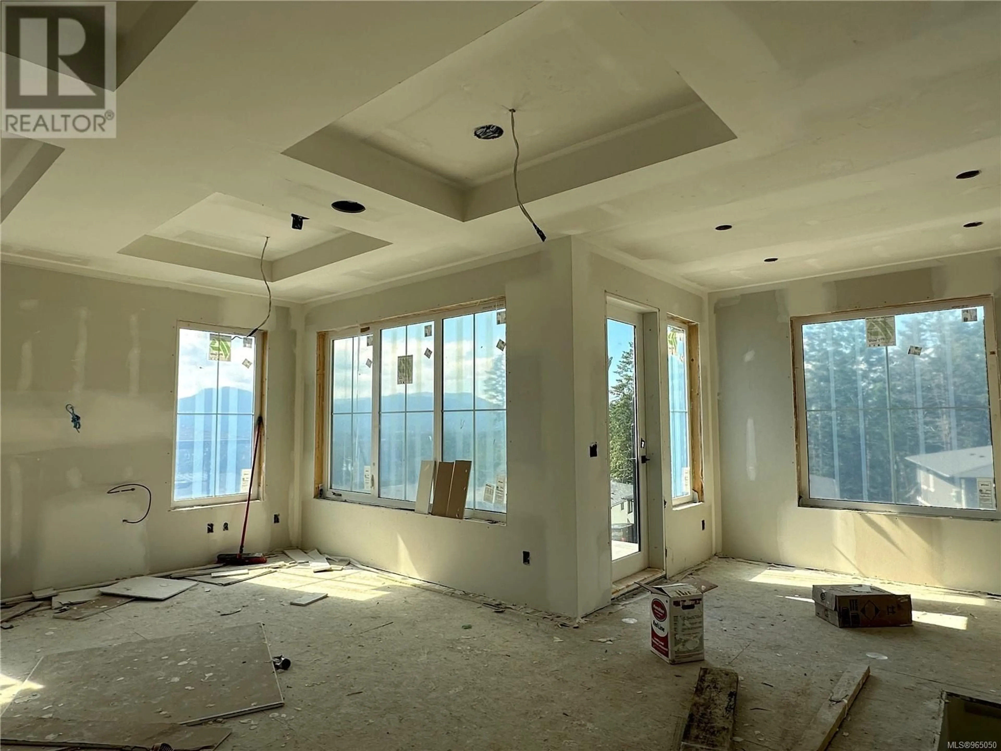6238 Highwood Dr, Duncan, British Columbia V9L5R3
Contact us about this property
Highlights
Estimated ValueThis is the price Wahi expects this property to sell for.
The calculation is powered by our Instant Home Value Estimate, which uses current market and property price trends to estimate your home’s value with a 90% accuracy rate.Not available
Price/Sqft$395/sqft
Est. Mortgage$5,368/mo
Tax Amount ()-
Days On Market225 days
Description
This meticulously designed & stylish brand new home with a 2 bed LEGAL SUITE combines form, function & efficiency. Expected completion in the summer of 2024, so there is time to help tailor the finishes & colour scheme. Nestled in one of the most coveted neighbourhoods providing a family-friendly environment which is just a short walk from Maple Bay Elementary, playgrounds, trails & transit. Additionally, Maple Bay beach & renowned Mt. Tzouhalem are only a brief drive away. Main part of the home features 4 beds & 3 baths w/open plan living, 9-12’ ceilings, engineered flooring, tiled wet rooms, tray ceilings & designer touches throughout. Spacious main floor has lake & mountain views, direct access to the level backyard, living room w/gas fireplace, workspace area, dining area, gorgeous kitchen w/wet/coffee bar, guest bath, laundry & 3 beds including the stunning primary. The ground floor has one more bed, 2pc bath & the separate 2 bed suite. Comfort, convenience & a touch of luxury. (id:39198)
Property Details
Interior
Features
Lower level Floor
Mud room
8'2 x 7'3Bathroom
Bedroom
10'8 x 10'9Entrance
10'6 x 8'10Exterior
Parking
Garage spaces 3
Garage type -
Other parking spaces 0
Total parking spaces 3
Property History
 17
17
