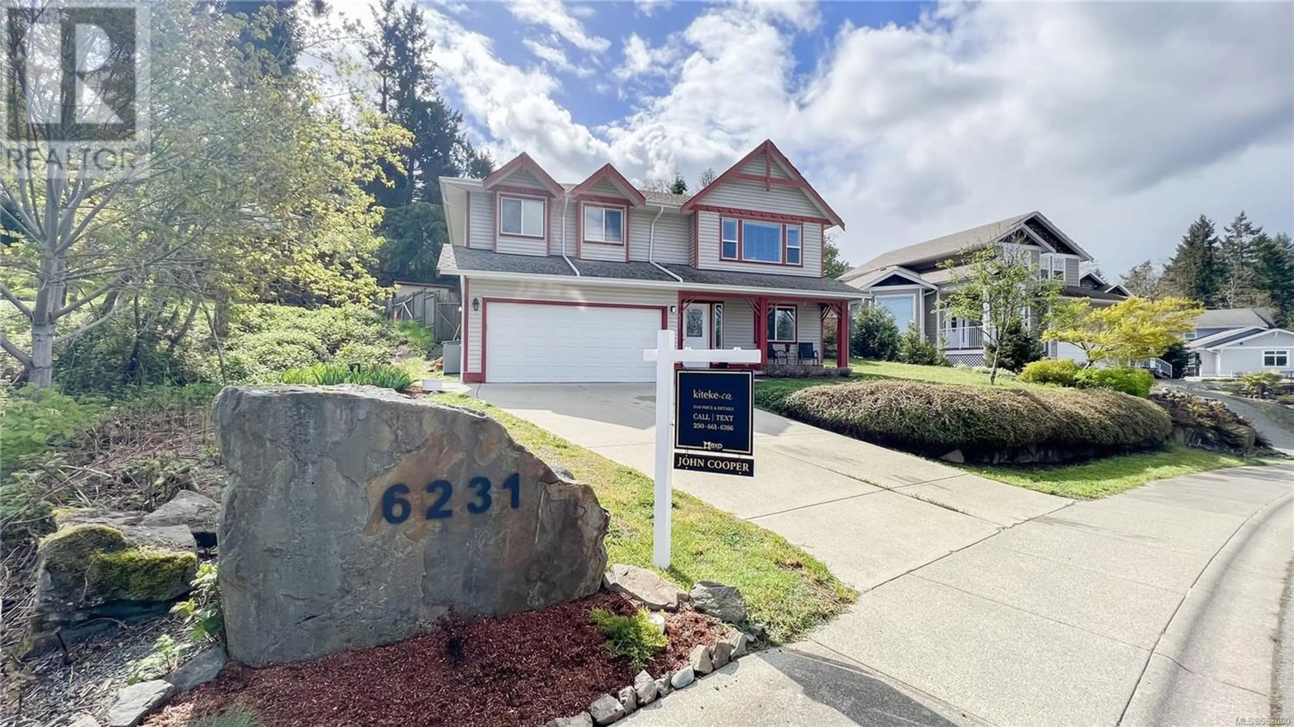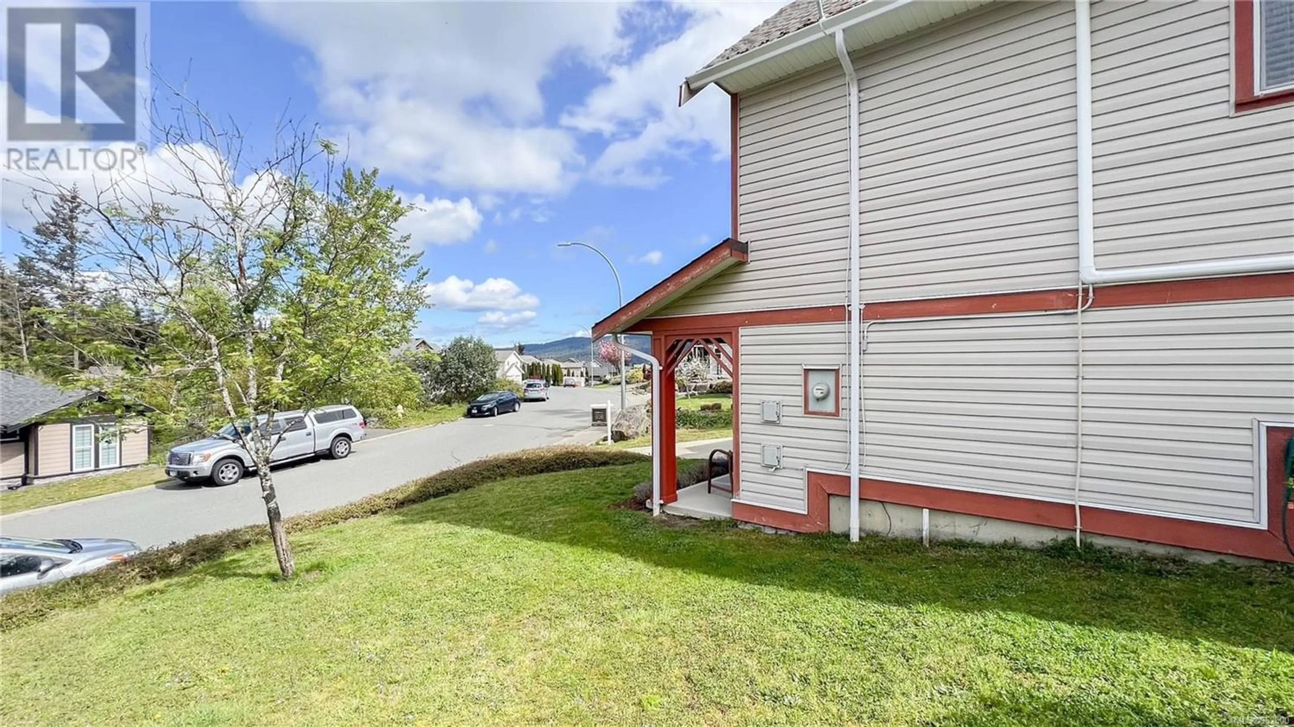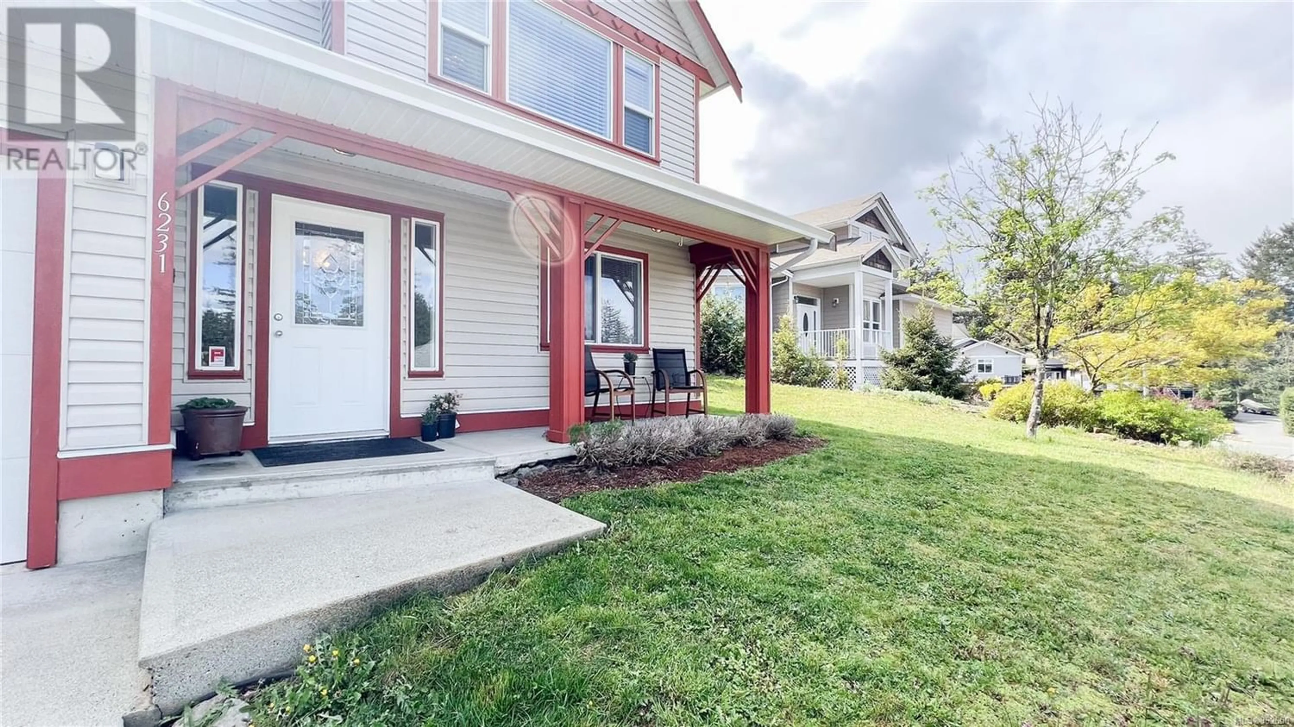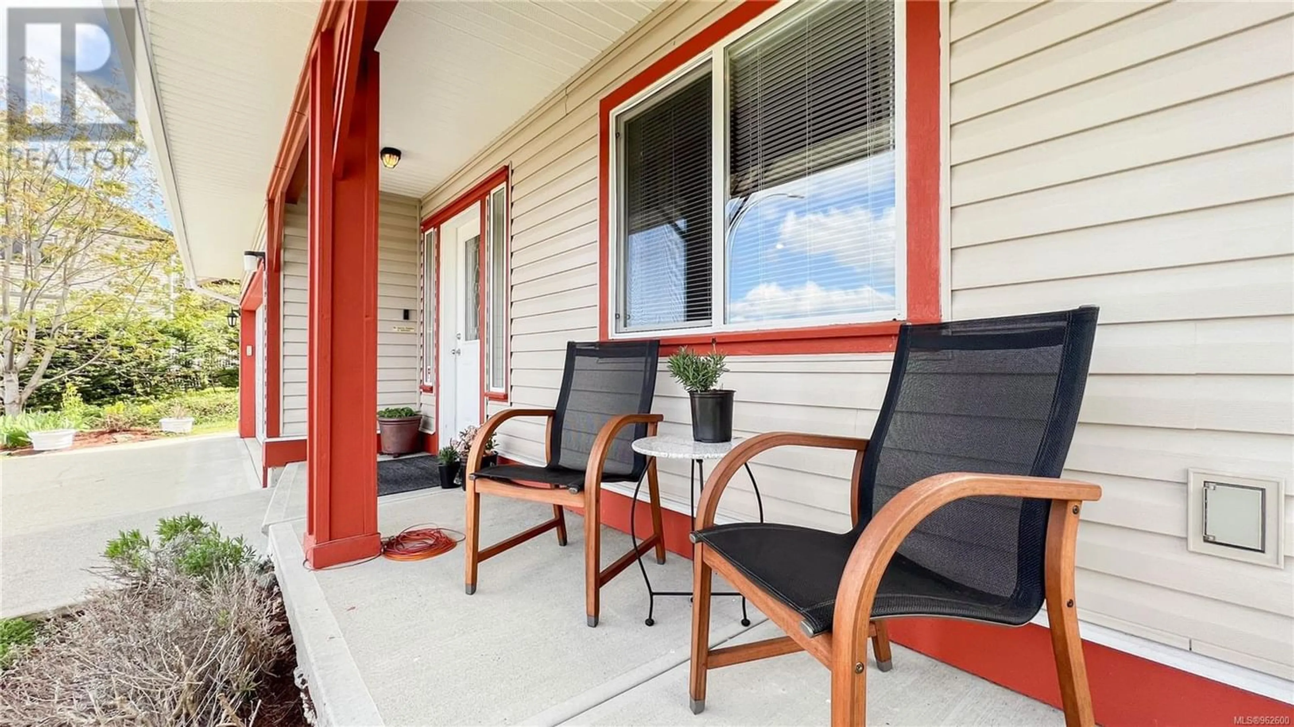6231 Selkirk Terr, Duncan, British Columbia V9L0A6
Contact us about this property
Highlights
Estimated ValueThis is the price Wahi expects this property to sell for.
The calculation is powered by our Instant Home Value Estimate, which uses current market and property price trends to estimate your home’s value with a 90% accuracy rate.Not available
Price/Sqft$284/sqft
Est. Mortgage$3,435/mo
Tax Amount ()-
Days On Market252 days
Description
Discover the epitome of coastal living with this exceptional 4-bedroom, 3-bathroom residence with a rentable separate 1-bedroom suite. Situated just moments away from forests, trails, and the ocean, indulge in nature's beauty right outside your door. This home has a spacious fenced backyard adorned with trees and roses, complemented by three raised vegetable gardens. This inviting home features a vaulted ceiling, new vinyl and laminate flooring (2022/24), a new heat pump (2021), a new washer and dryer (2023), and a new hot water tank (2021). This well-cared-for home is conveniently located just 10 minutes from downtown Duncan. Your future home offers the perfect blend of tranquility and urban convenience. Schedule a viewing today and seize the opportunity to experience coastal living at its finest (id:39198)
Property Details
Interior
Features
Main level Floor
Dining room
14' x 8'Living room
14' x 10'Bedroom
9' x 14'Primary Bedroom
14' x 13'Exterior
Parking
Garage spaces 4
Garage type -
Other parking spaces 0
Total parking spaces 4




