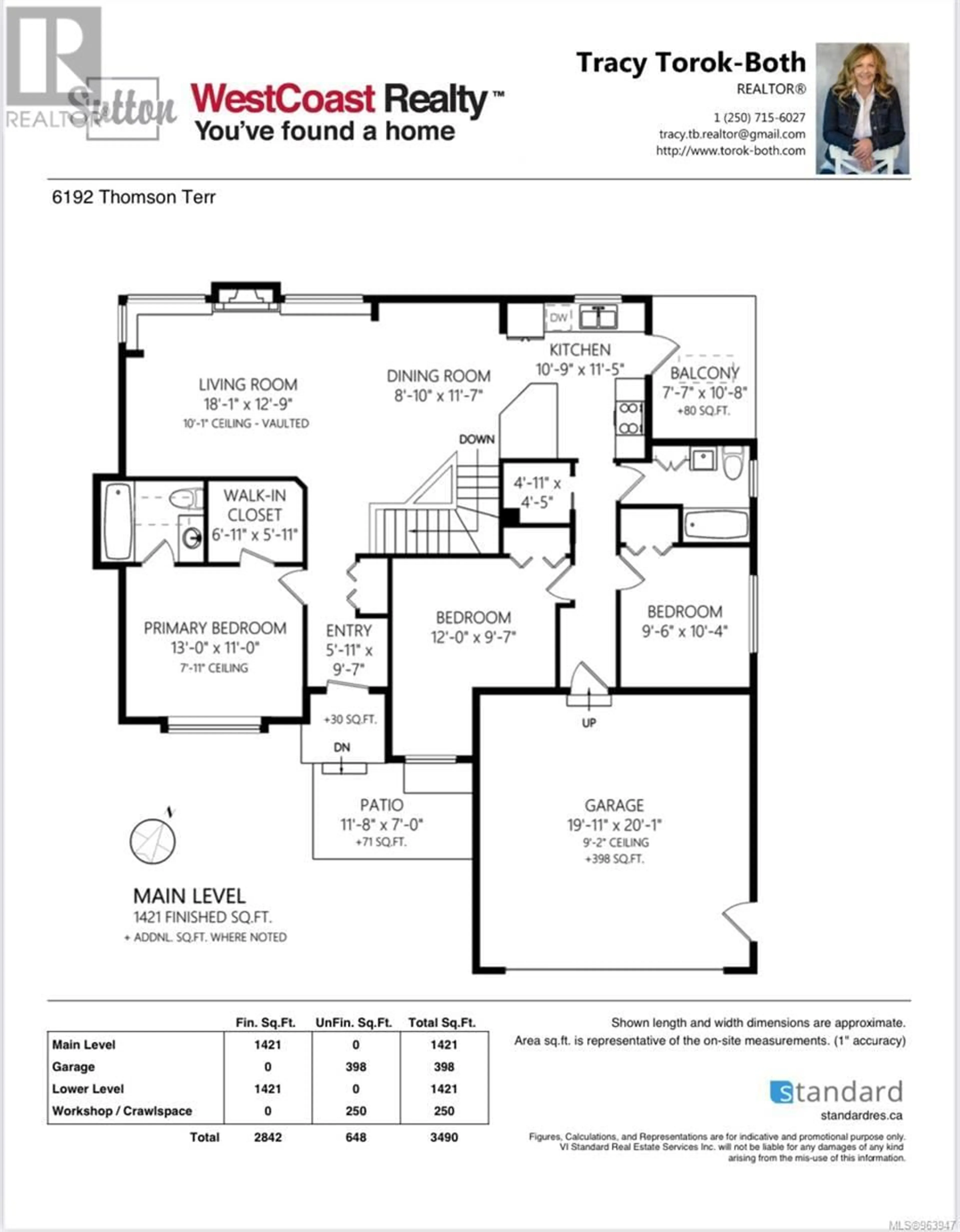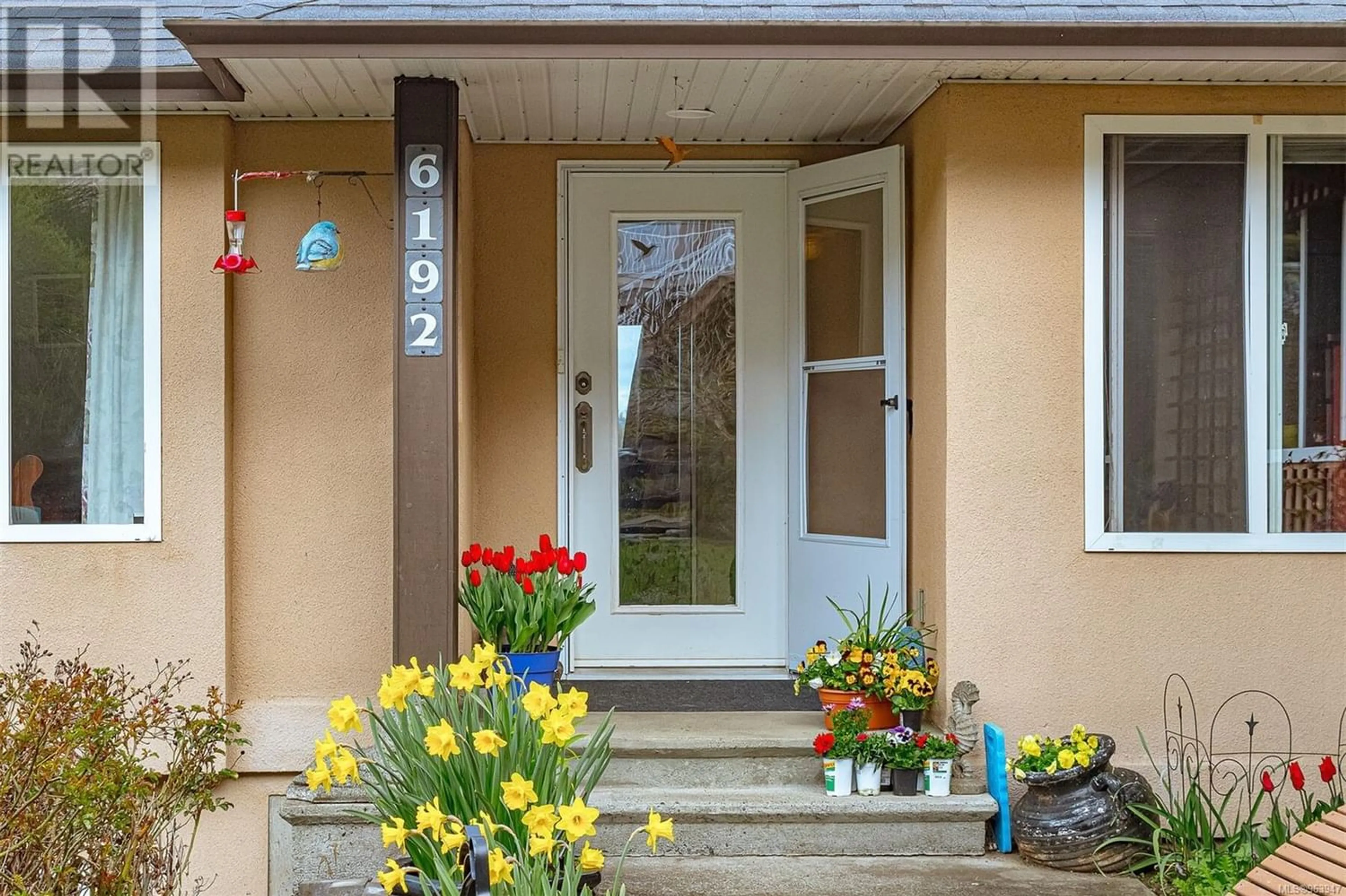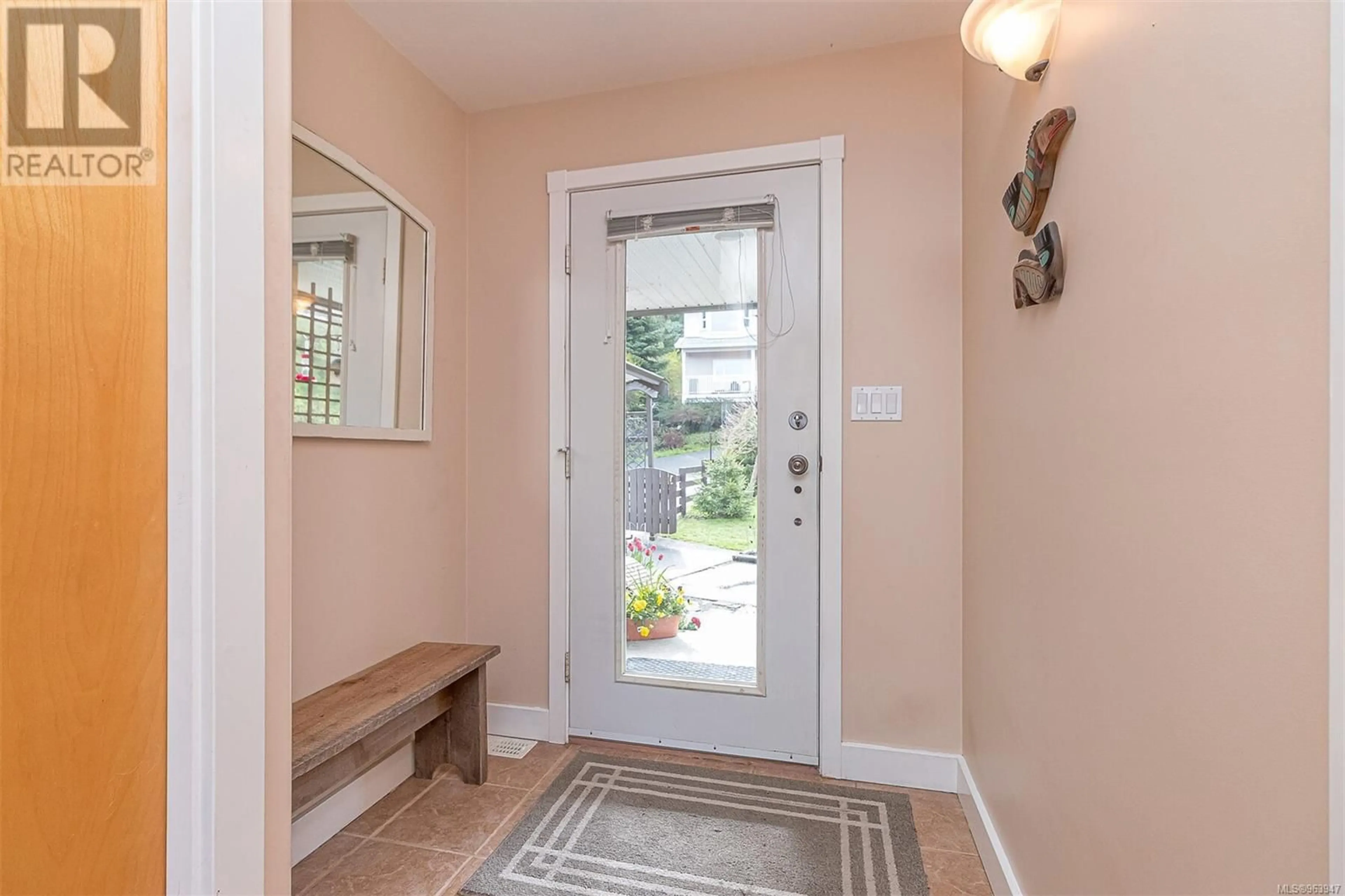6192 Thomson Terr, Duncan, British Columbia V9L5R1
Contact us about this property
Highlights
Estimated ValueThis is the price Wahi expects this property to sell for.
The calculation is powered by our Instant Home Value Estimate, which uses current market and property price trends to estimate your home’s value with a 90% accuracy rate.Not available
Price/Sqft$236/sqft
Est. Mortgage$3,543/mo
Tax Amount ()-
Days On Market238 days
Description
This fabulous main level entry with walk out has sunset views over Mt. Prevost & situated in a family-oriented neighborhood on a no thru street in the desirable Properties. Open concept living/dining/kitchen has a vaulted ceiling & creates an inviting space. The bright kitchen has a great layout & features quartz counters & access to a covered deck. The primary bed has a W/I closet & ensuite. 2 additional beds are ideal for kids/guests/office & situated on the opposite side of the home. The lower level is a hub of entertainment featuring a spacious rec room & wet bar perfect for movie nights or gatherings. The 4th bed & 4 pc bath on this level is great for guests/teens. The huge laundry room has ample space for storage & organization. The backyard has exterior access to a heated & powered workshop/gym/storage area. Bonus RV parking! This home is priced well, book your viewing quick! Conveniently close to hiking/biking trails, Maple Bay Elementary, Maple Bay Beach, marinas & pubs. (id:39198)
Property Details
Interior
Features
Main level Floor
Ensuite
Bedroom
9'6 x 10'4Primary Bedroom
13'0 x 11'0Entrance
5'11 x 9'7Exterior
Parking
Garage spaces 4
Garage type -
Other parking spaces 0
Total parking spaces 4
Property History
 54
54



