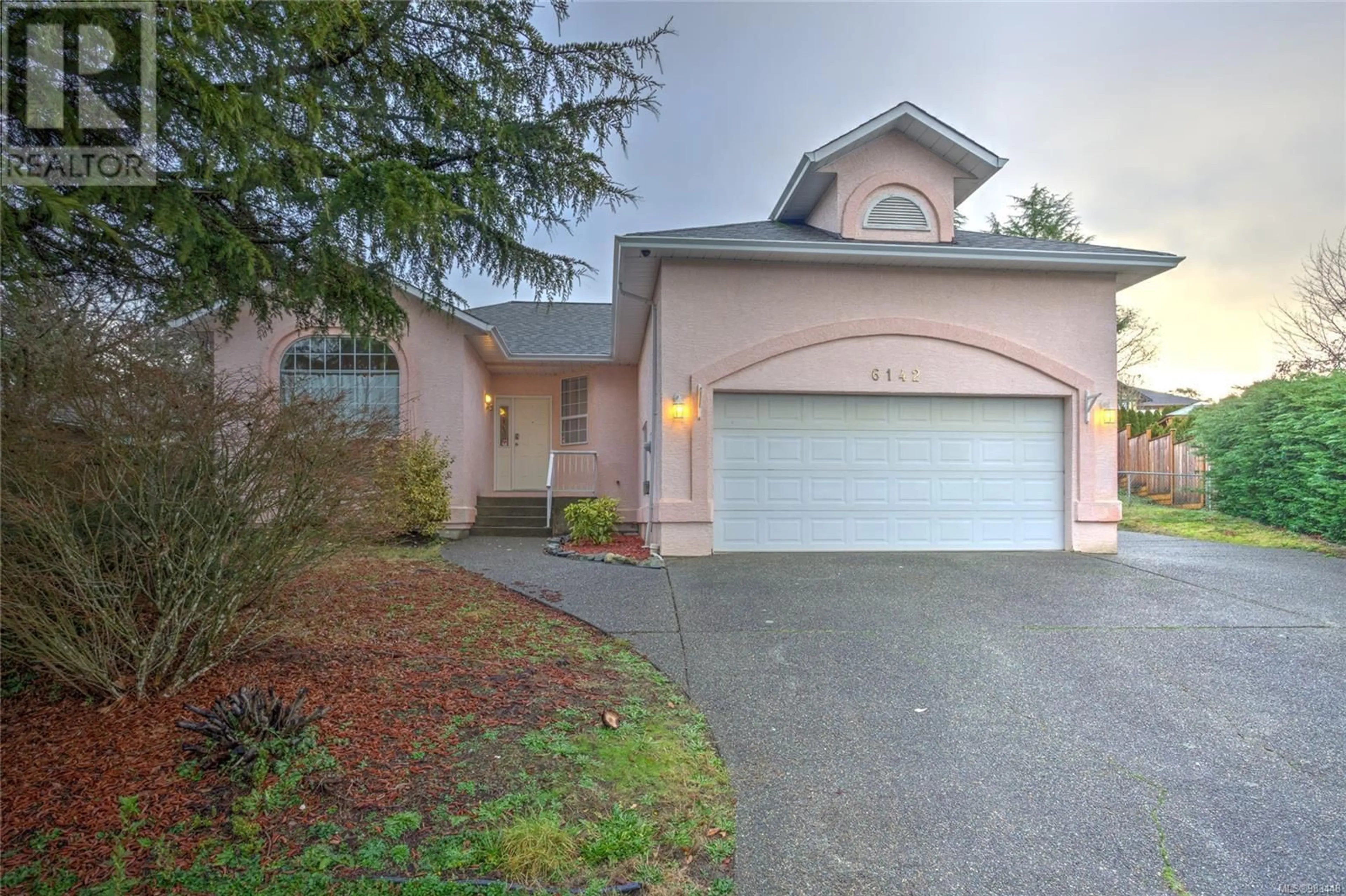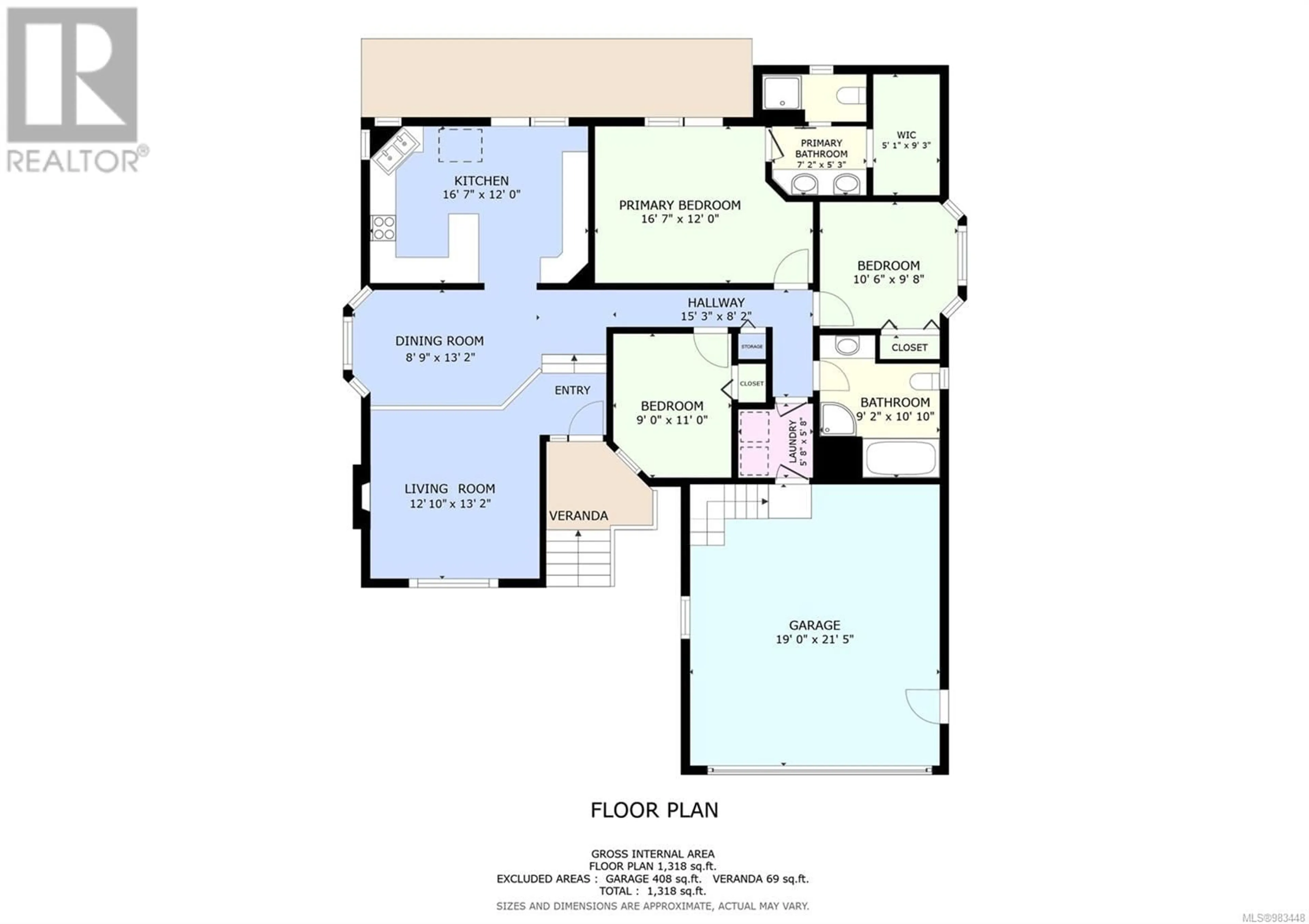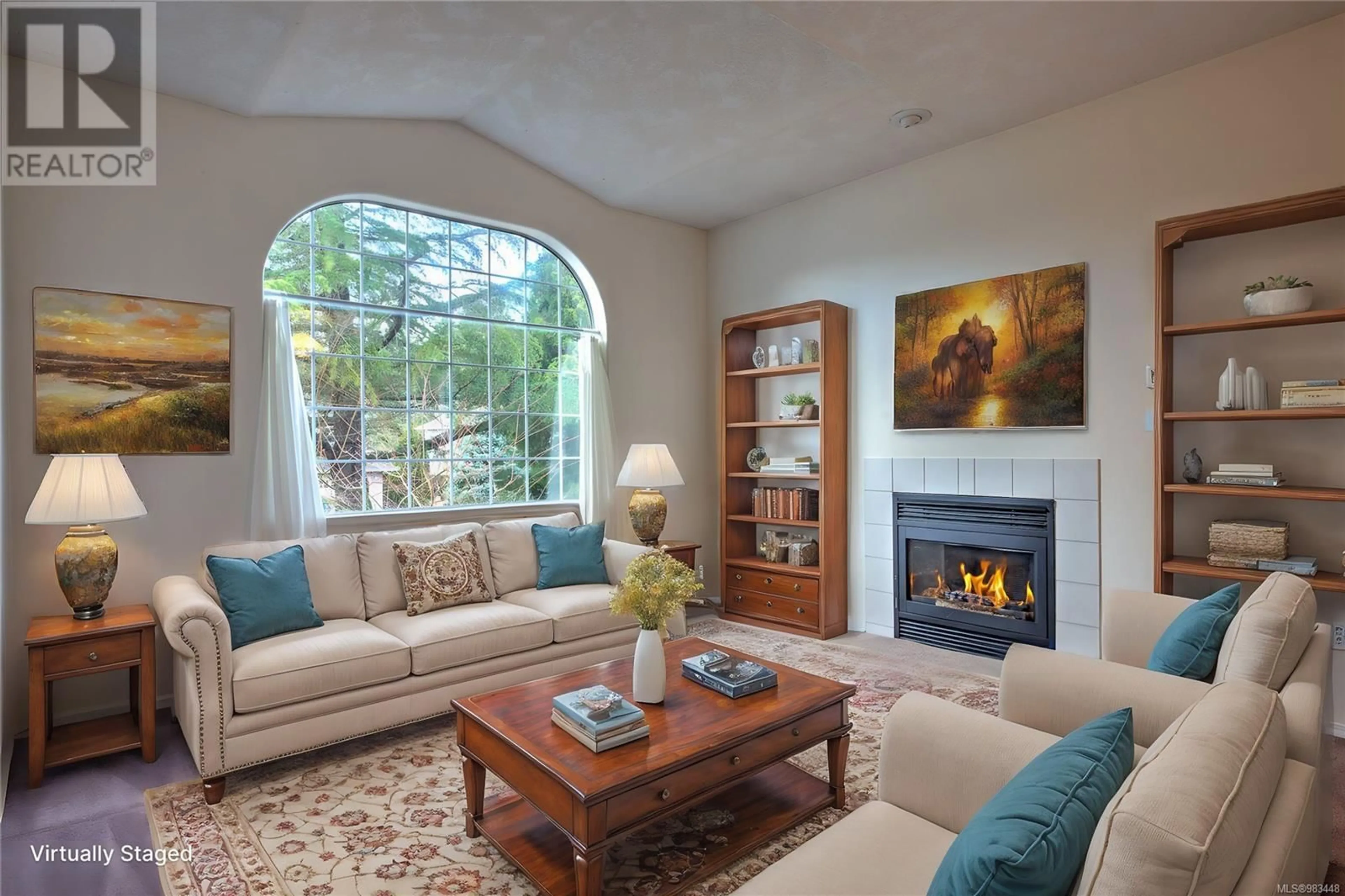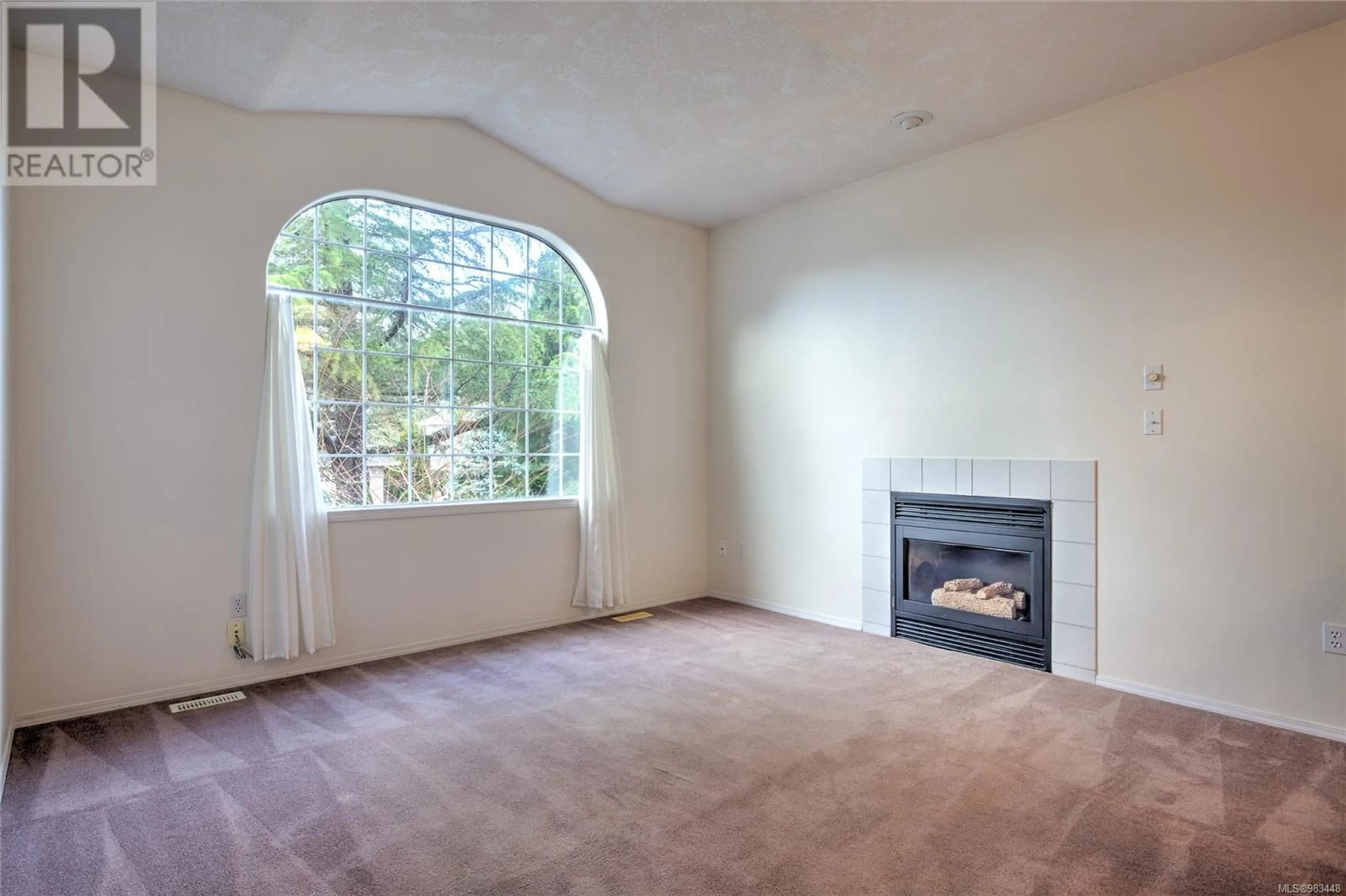6142 Denali Dr, Duncan, British Columbia V9L5N4
Contact us about this property
Highlights
Estimated ValueThis is the price Wahi expects this property to sell for.
The calculation is powered by our Instant Home Value Estimate, which uses current market and property price trends to estimate your home’s value with a 90% accuracy rate.Not available
Price/Sqft$569/sqft
Est. Mortgage$3,221/mo
Tax Amount ()-
Days On Market19 days
Description
LOVELY RANCHER in a VERY desirable neighborhood not far from Maple Bay! This 3 bedroom/2 bath home has a large kitchen with loads of wood cabinetry and counter space and sliders leading out to the very private backyard. A warm gas fireplace adds a cozy touch to the spacious living room with slightly vaulted ceiling and a nice big west facing window. The semi formal dining is conveniently located between the kitchen & living room. The primary bedroom with 4pc ensuite and walk in closet is bright and has sliders to the back patio. There is a good-sized second bedroom and the third bedroom would make an ideal office. In addition to the double garage there is extra parking for your camper or boat. The yard offers lots of space and privacy and is fenced and has mature cedar hedging. This home has so much to offer, and with some personal touches would be your comfy home for many years to come! Call your agent today to book a viewing! (id:39198)
Property Details
Interior
Features
Main level Floor
Laundry room
5'8 x 5'8Kitchen
16'7 x 12'0Living room
12'10 x 13'2Bedroom
10'6 x 9'8Exterior
Parking
Garage spaces 3
Garage type -
Other parking spaces 0
Total parking spaces 3
Property History
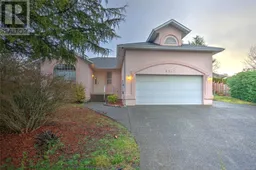 59
59
