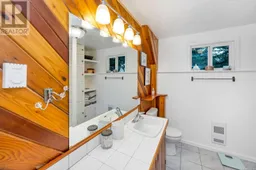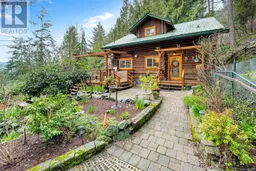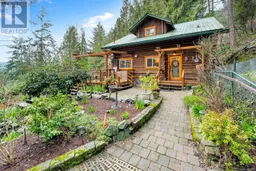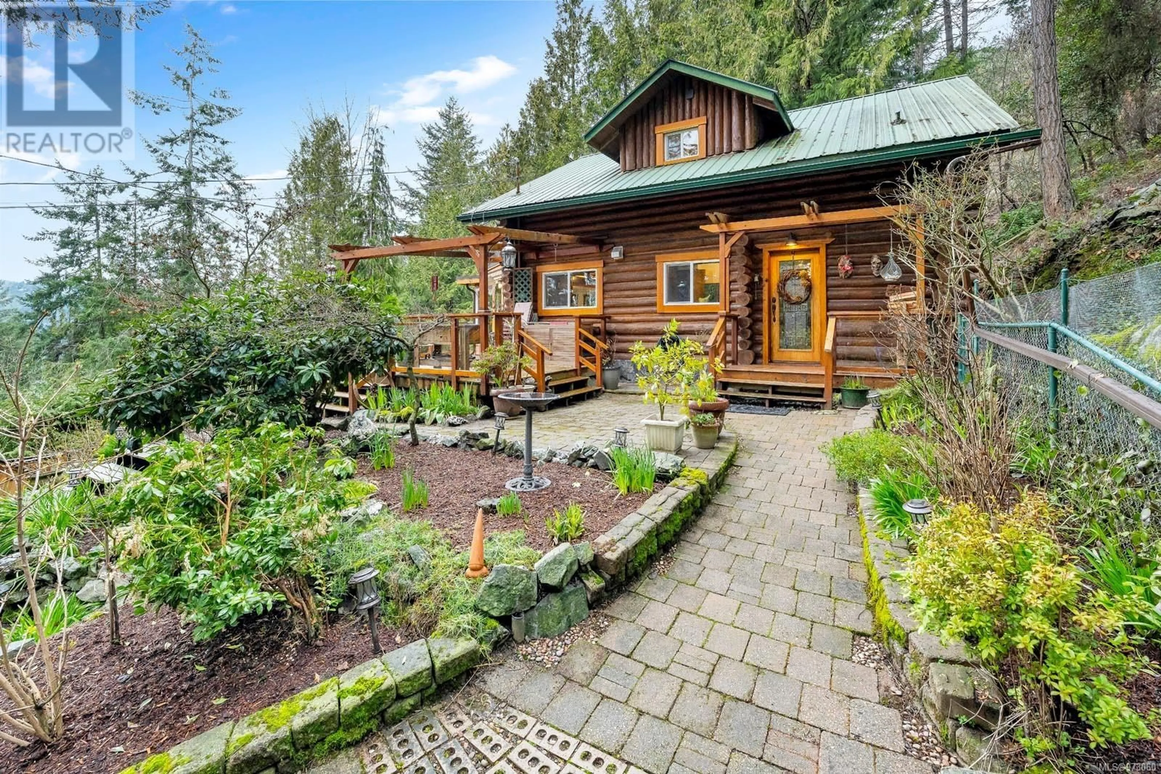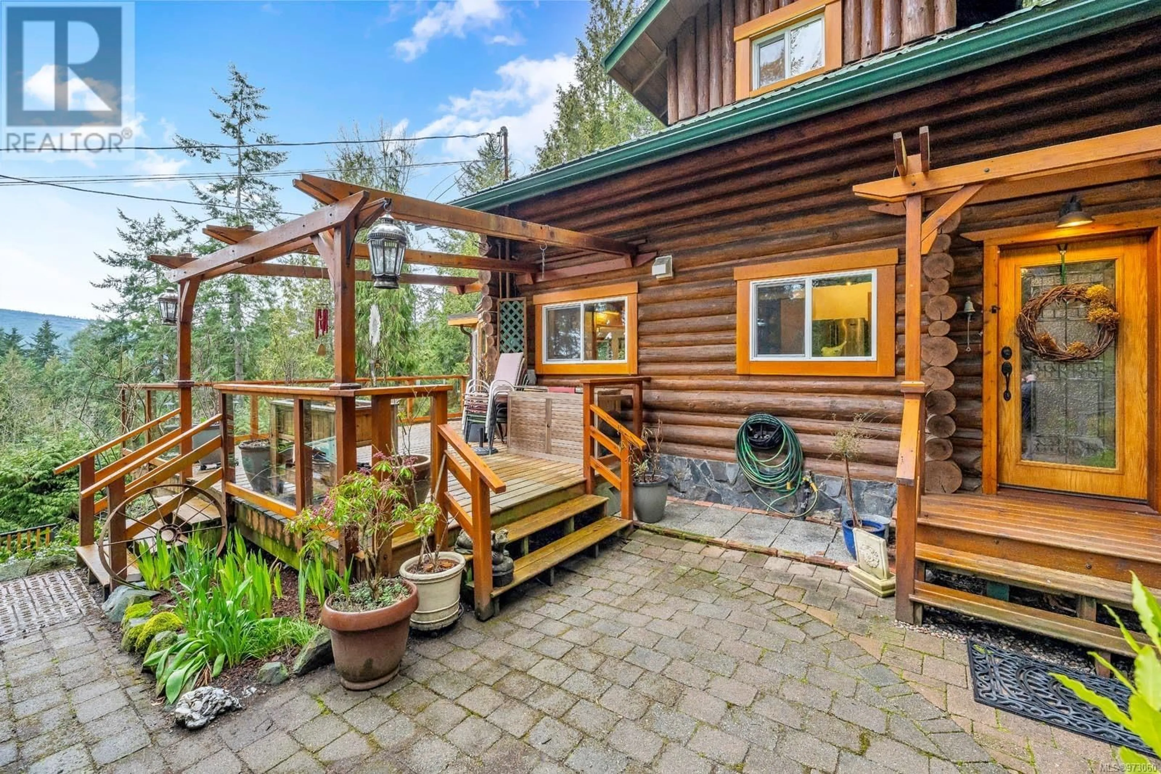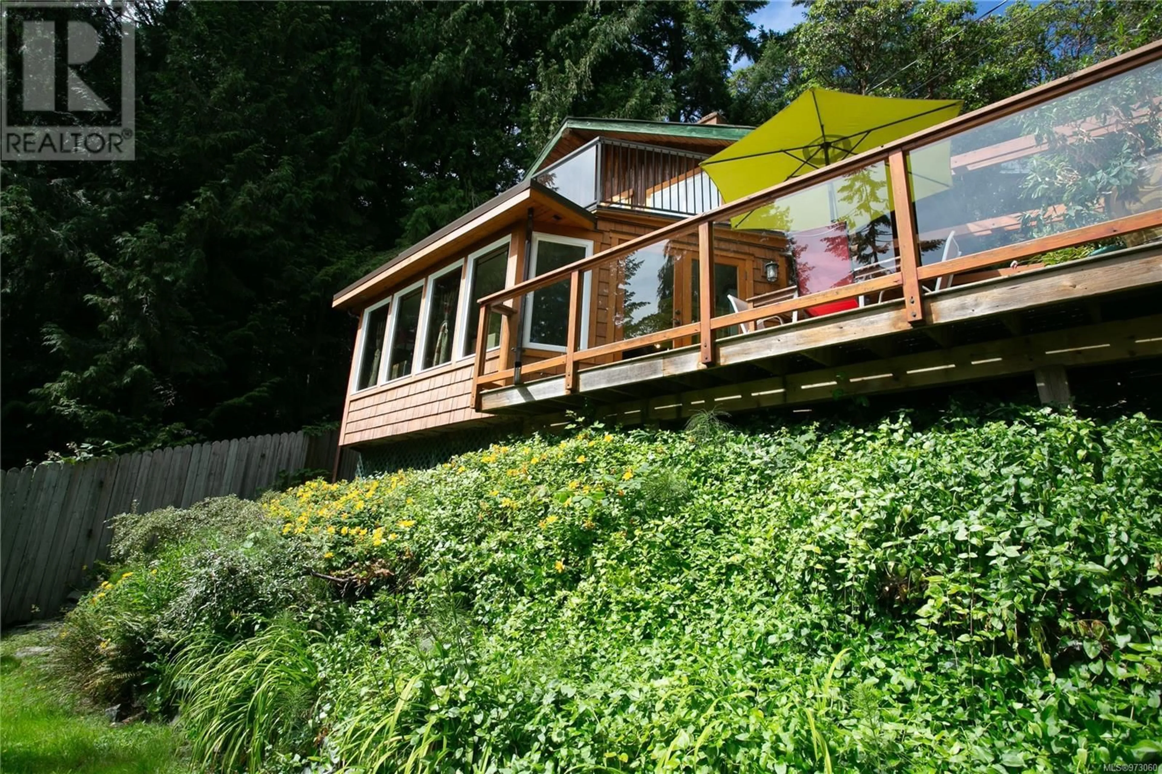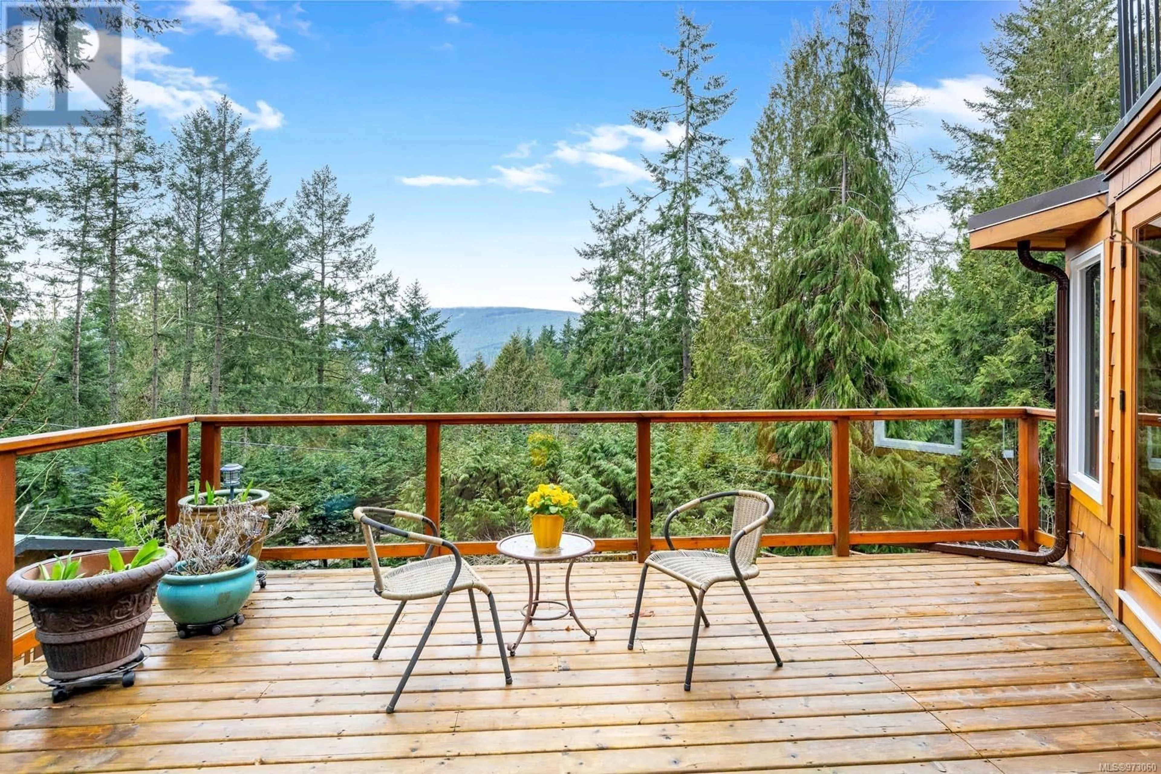611 Maple Mountain Rd, Duncan, British Columbia V9L5X7
Contact us about this property
Highlights
Estimated ValueThis is the price Wahi expects this property to sell for.
The calculation is powered by our Instant Home Value Estimate, which uses current market and property price trends to estimate your home’s value with a 90% accuracy rate.Not available
Price/Sqft$492/sqft
Est. Mortgage$3,779/mo
Tax Amount ()-
Days On Market150 days
Description
One of the original log homes of Maple Bay sits on a hillside and has had extensive upgrades. The sunroom adjacent to the living room is filled with natural light and views of the bay. The living room is a cozy quiet retreat with a floor to ceiling fireplace and views into the surrounding forest to watch the wildlife saunter by. The pullman kitchen overlooks the beautifully landscaped fully fenced grounds and expansive deck are perfect for barbecuing and hosting gatherings. Two office areas are perfect for the semi-retired or work from homes or… The spacious master suite is next to an ensuite waiting for your touch to complete. The second bedroom is perfect for quests. The generous double garage, low-maintenance metal roof and garden shed complete the picture. Located near amenities in the Cowichan Valley, with convenient access to the ocean, pickleball and tennis courts, a dog park, playground, and scenic hiking trails, all mere moments from your front door. (id:39198)
Property Details
Interior
Features
Second level Floor
Bonus Room
9'11 x 9'7Other
10'1 x 8'9Storage
4'0 x 5'8Bathroom
Exterior
Parking
Garage spaces 4
Garage type -
Other parking spaces 0
Total parking spaces 4
Property History
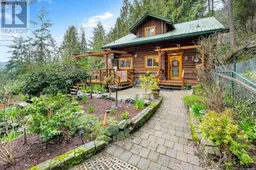 59
59