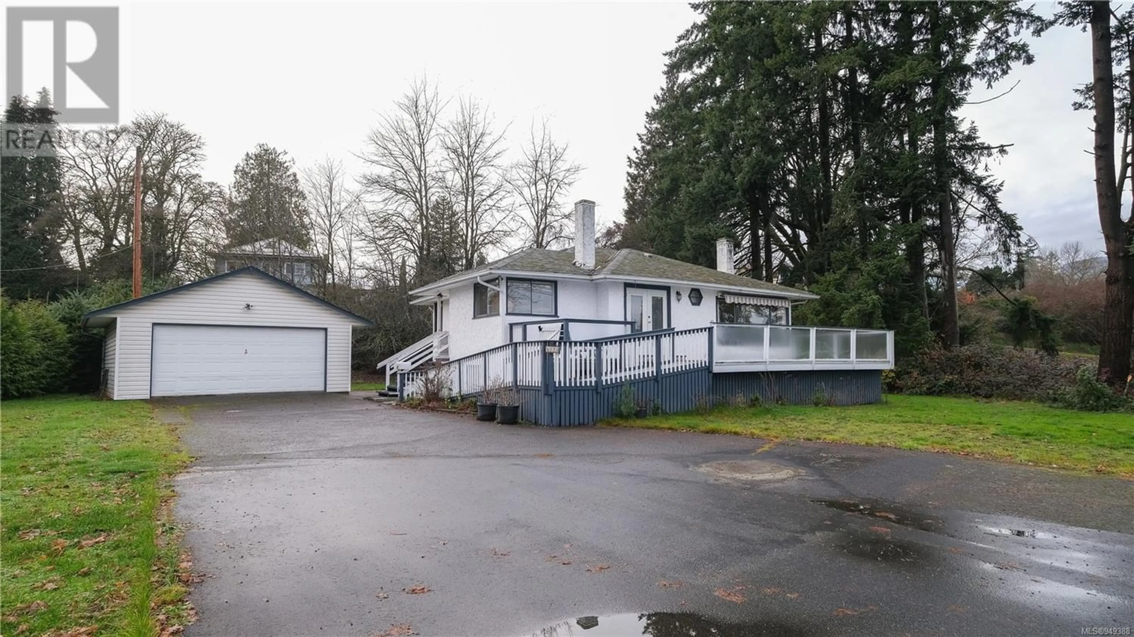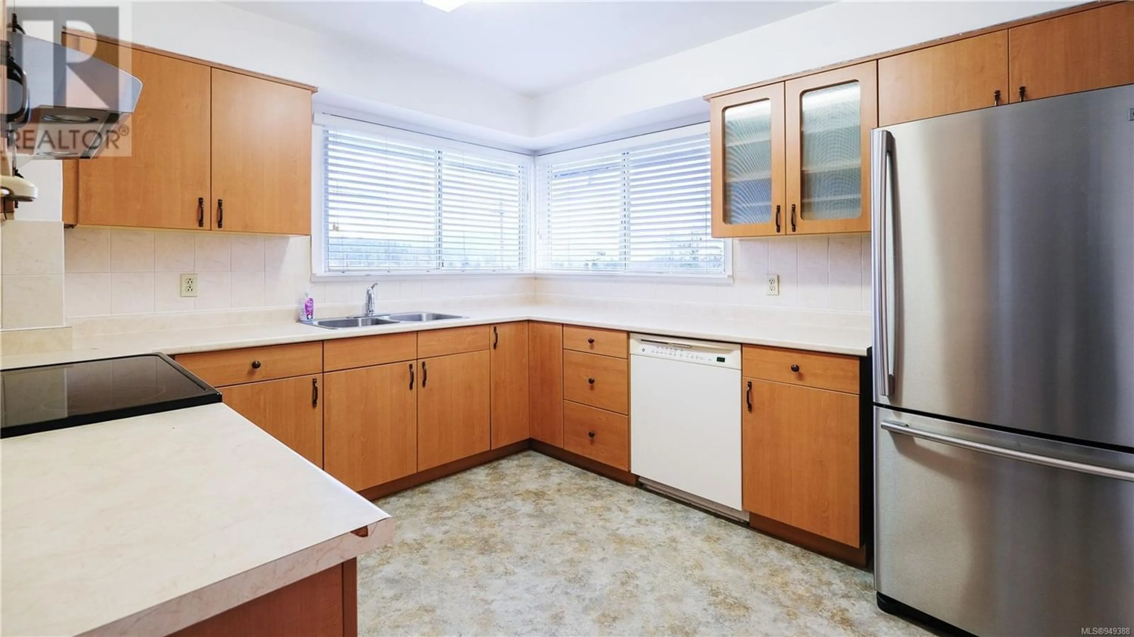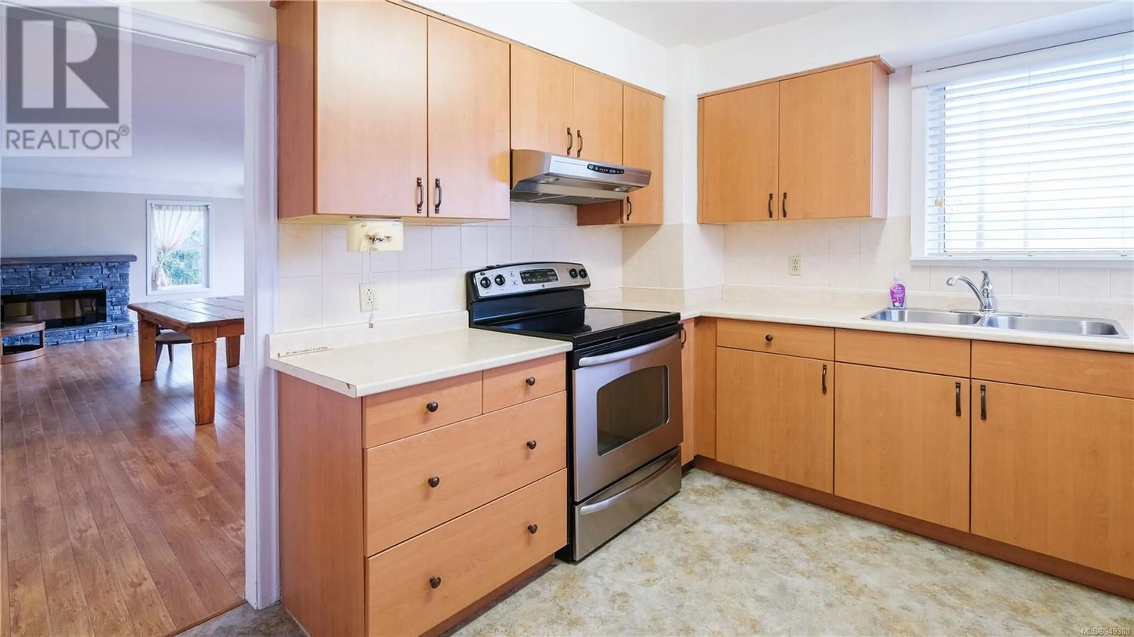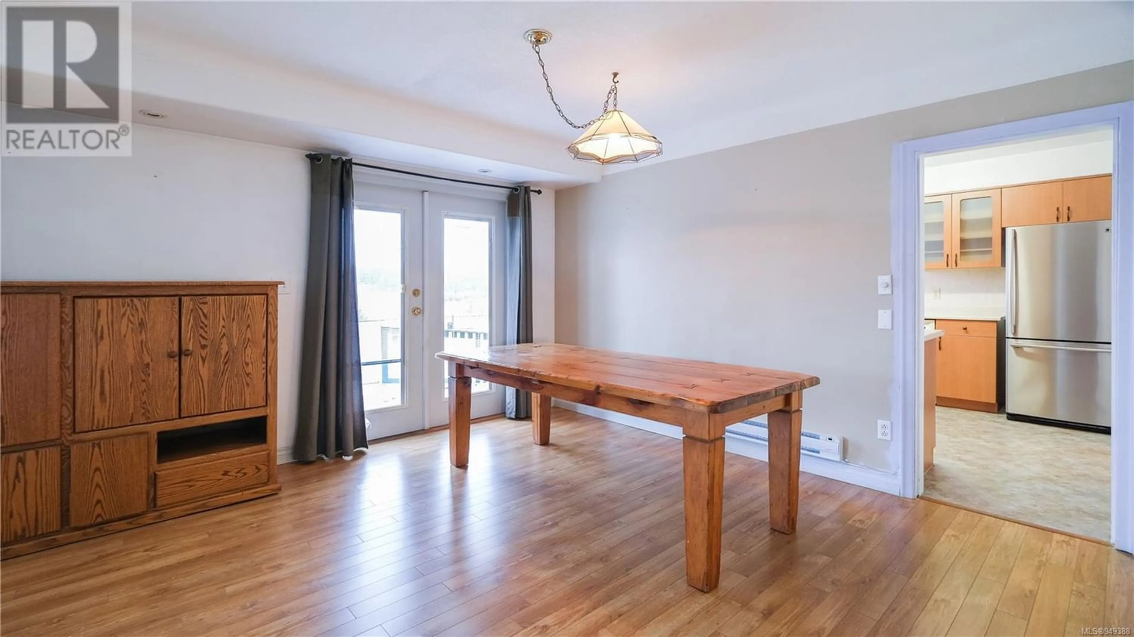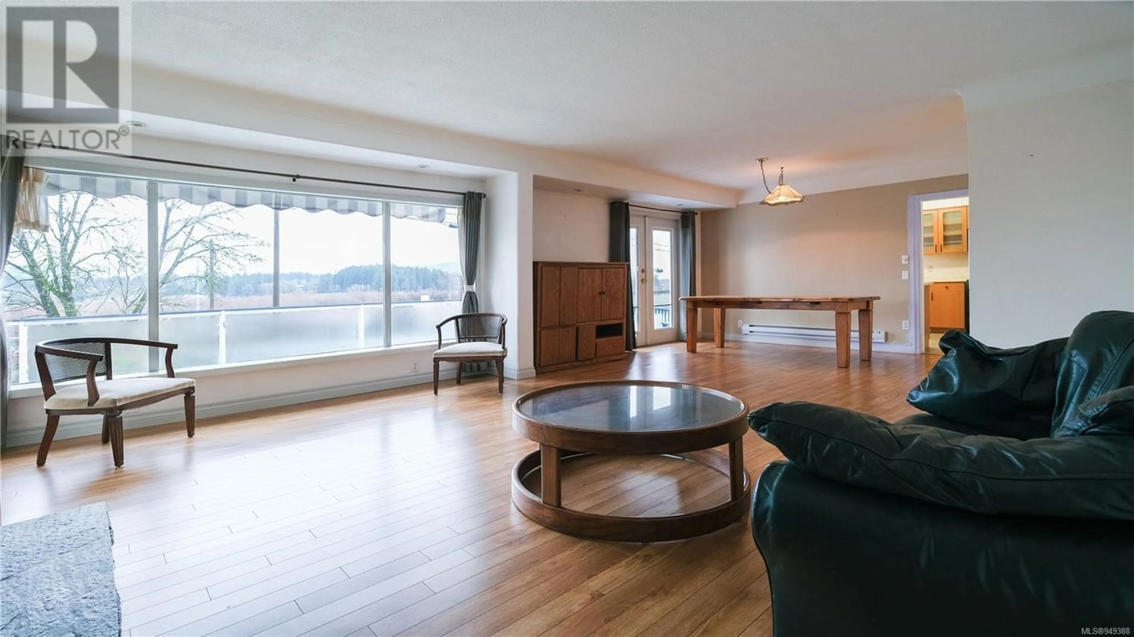6098 Alington Rd, Duncan, British Columbia V9L2E9
Contact us about this property
Highlights
Estimated ValueThis is the price Wahi expects this property to sell for.
The calculation is powered by our Instant Home Value Estimate, which uses current market and property price trends to estimate your home’s value with a 90% accuracy rate.Not available
Price/Sqft$312/sqft
Est. Mortgage$2,663/mo
Tax Amount ()-
Days On Market1 year
Description
Attention first-time home buyers, downsizers, and investors! Your new home has just hit the market, boasting timeless charm with cove ceilings on the main level, a spacious basement, detached garage, storage shed, sunny deck, flat yard, and more! Step into a sunlit living space, radiating warmth from every corner. An updated kitchen flows seamlessly into an open living and dining room, featuring a cozy electric fireplace and sun-soaked windows overlooking the spacious deck. Two generous bedrooms and one bathroom complete this level. Downstairs, discover abundant potential with one den/bedroom, one bathroom, laundry facilities, a family room, and access to the yard. Outside, revel in the flat, sun-soaked garden, accompanied by a detached two-car garage and a separate storage area. This home has been meticulously cared for, with updates including a new roof, hot water tank, and sewer line to the road. Beyond being a residence, it embodies a lifestyle. Nestled near amenities, schools, and parks, it offers both serenity and convenience. Currently zoned R3, this versatile property is ready to fulfill your vision and elevate your daily living experience. Welcome to a home that transcends the ordinary, combining comfort, convenience, and a touch of timeless charm. (id:39198)
Property Details
Interior
Features
Main level Floor
Dining room
13 ft x 9 ftBedroom
10'9 x 9'2Living room
16'9 x 17'10Kitchen
11 ft x 10 ftExterior
Parking
Garage spaces 4
Garage type -
Other parking spaces 0
Total parking spaces 4

