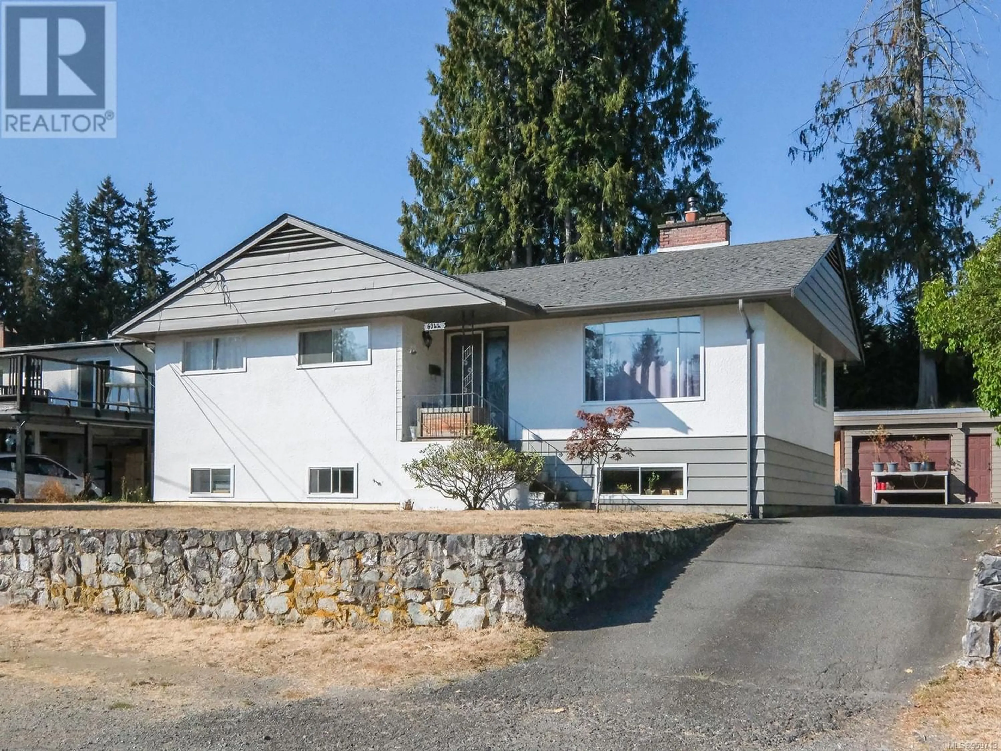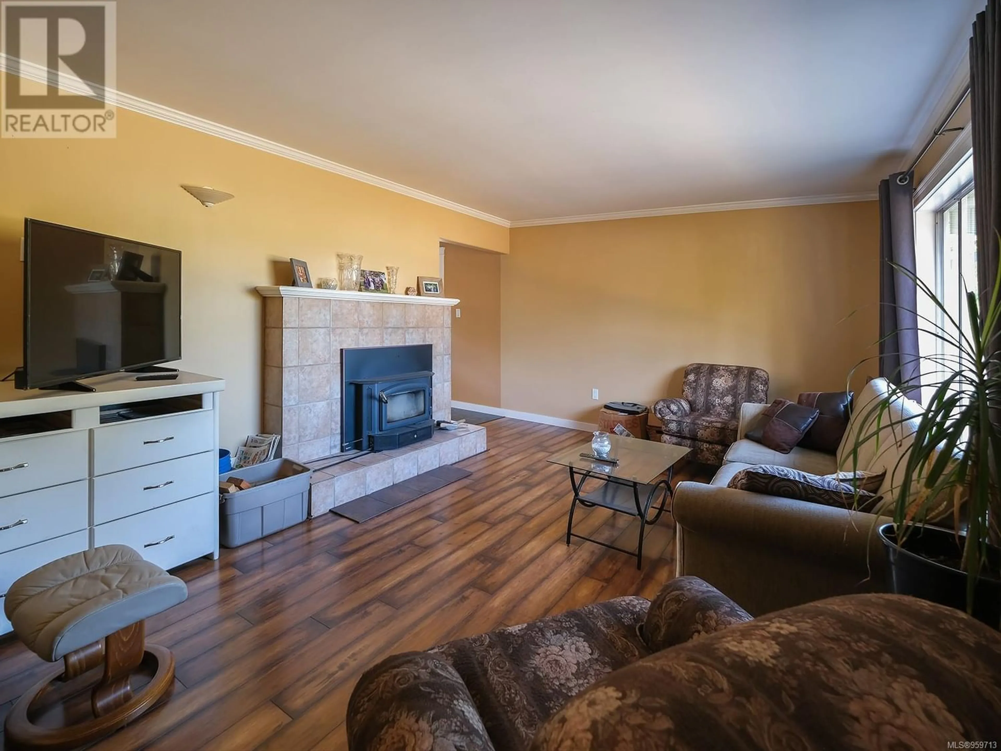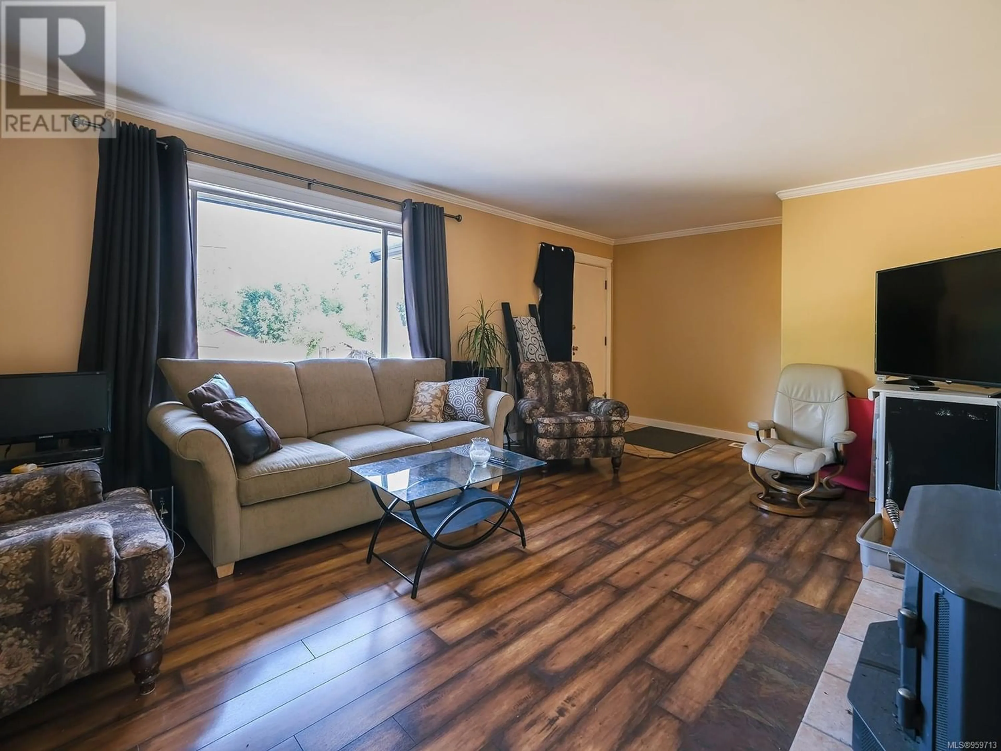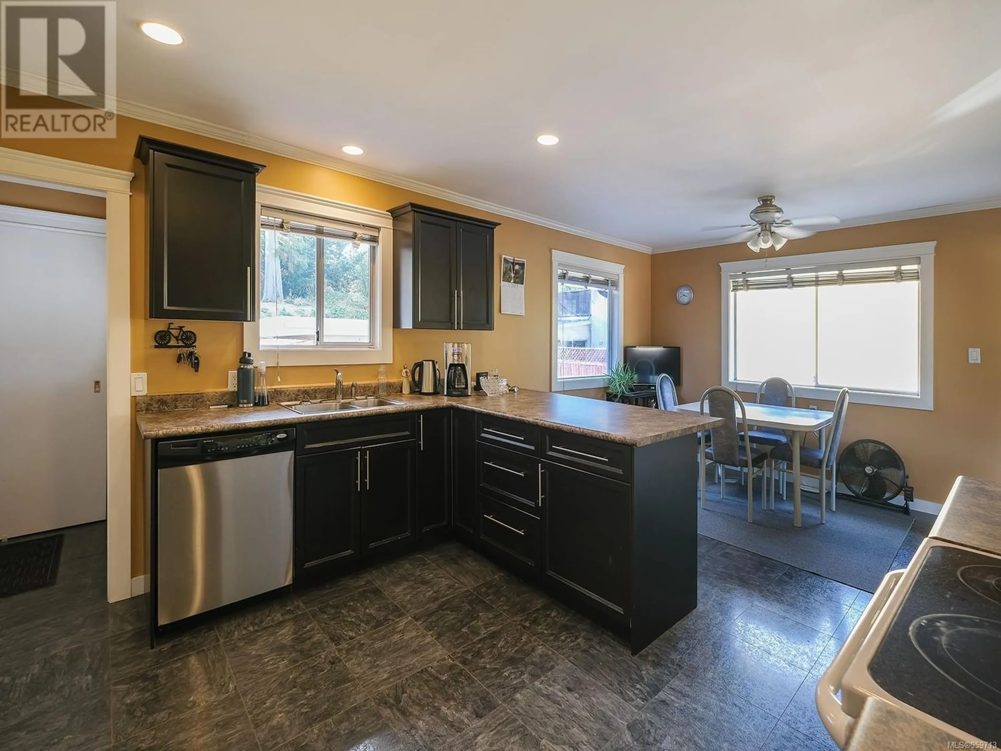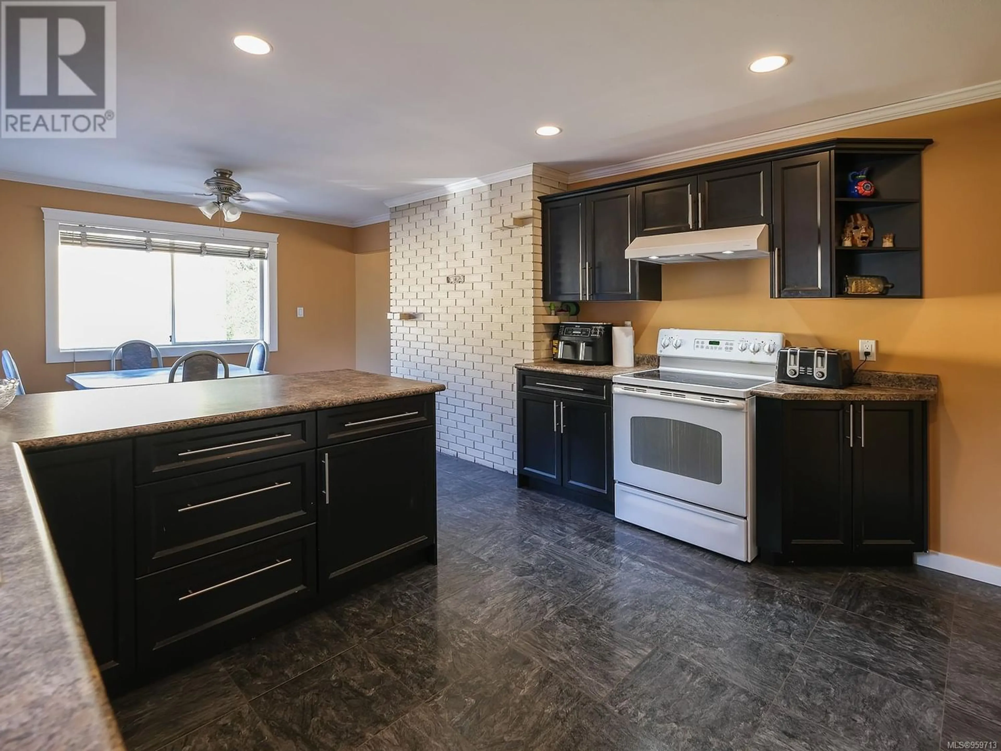6044 Falaise Rd, Duncan, British Columbia V9L2H5
Contact us about this property
Highlights
Estimated ValueThis is the price Wahi expects this property to sell for.
The calculation is powered by our Instant Home Value Estimate, which uses current market and property price trends to estimate your home’s value with a 90% accuracy rate.Not available
Price/Sqft$276/sqft
Est. Mortgage$3,131/mo
Tax Amount ()-
Days On Market274 days
Description
Introducing 6044 Falaise Rd, a versatile property nestled on a serene no-through road. Boasting a total of 2637 sqft, this residence offers ample space with 5 bedrooms and 3 bathrooms spread across its two distinct units. The main level encompasses 1347 sqft, featuring 3 bedrooms and 2 bathrooms. Warm up by the fireplace in the inviting living room, while the updated kitchen showcases plentiful cabinetry. Meanwhile, the lower level unit, spanning 1104 sqft, offers its own separate entrance at the rear of the home. Complete with 2 bedrooms, 1 bathroom, and a cozy living space, this unit includes shared amenities such as storage, mechanical, and laundry rooms. Maintained and enhanced over time, this property awaits its next discerning owner. Situated on a 0.23 acre lot, it includes a detached garage/workshop, a welcoming patio, and space for RV parking or pursuing hobbies. Conveniently located near Berkeys Corner amenities, schools, and recreational parks, it invites you to experience the unparalleled lifestyle of the enchanting Cowichan Valley. (id:39198)
Property Details
Interior
Features
Lower level Floor
Storage
17'5 x 4'8Bathroom
Living room
21'3 x 11'6Kitchen
6'2 x 8'7Exterior
Parking
Garage spaces 4
Garage type -
Other parking spaces 0
Total parking spaces 4

