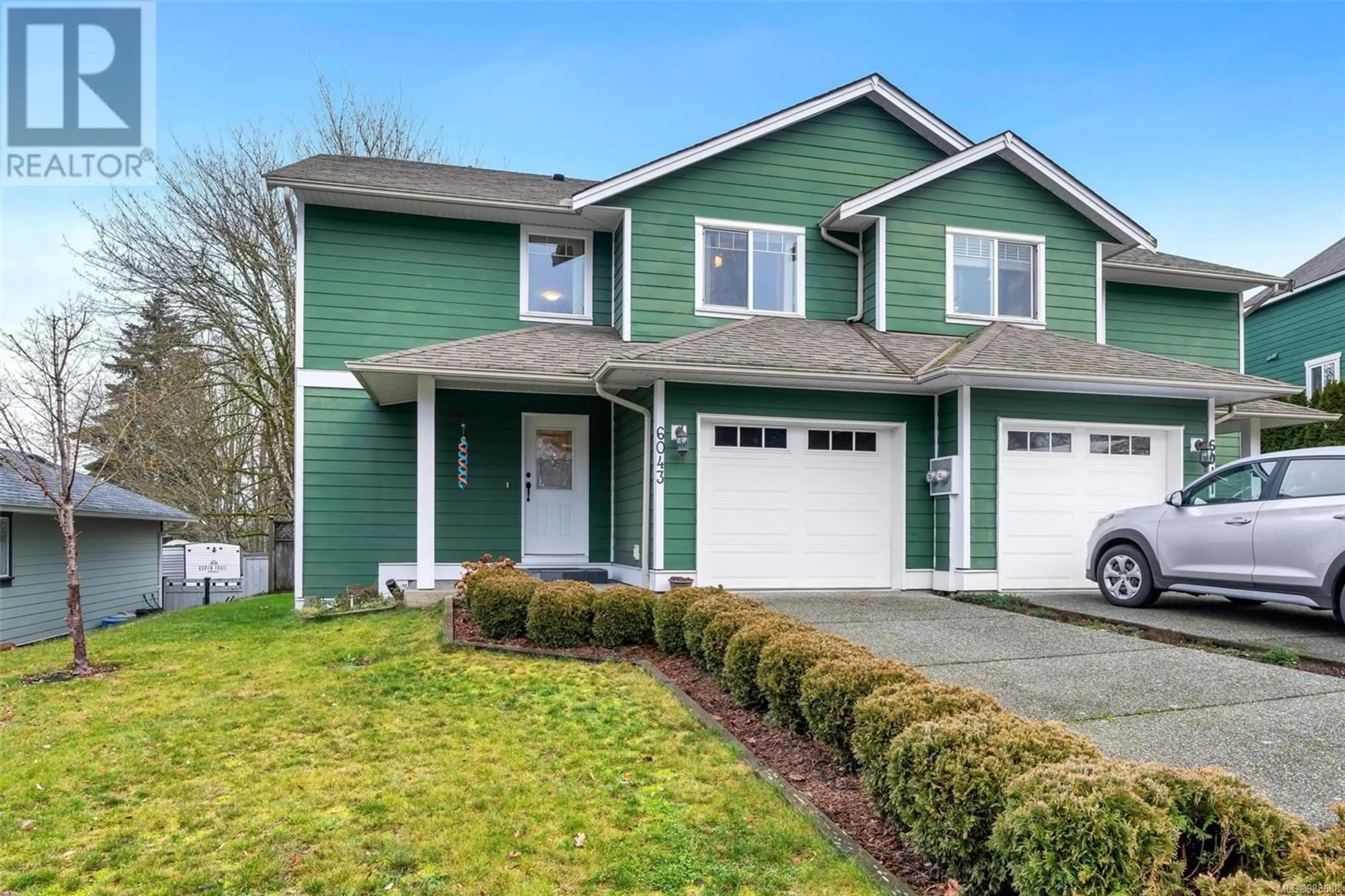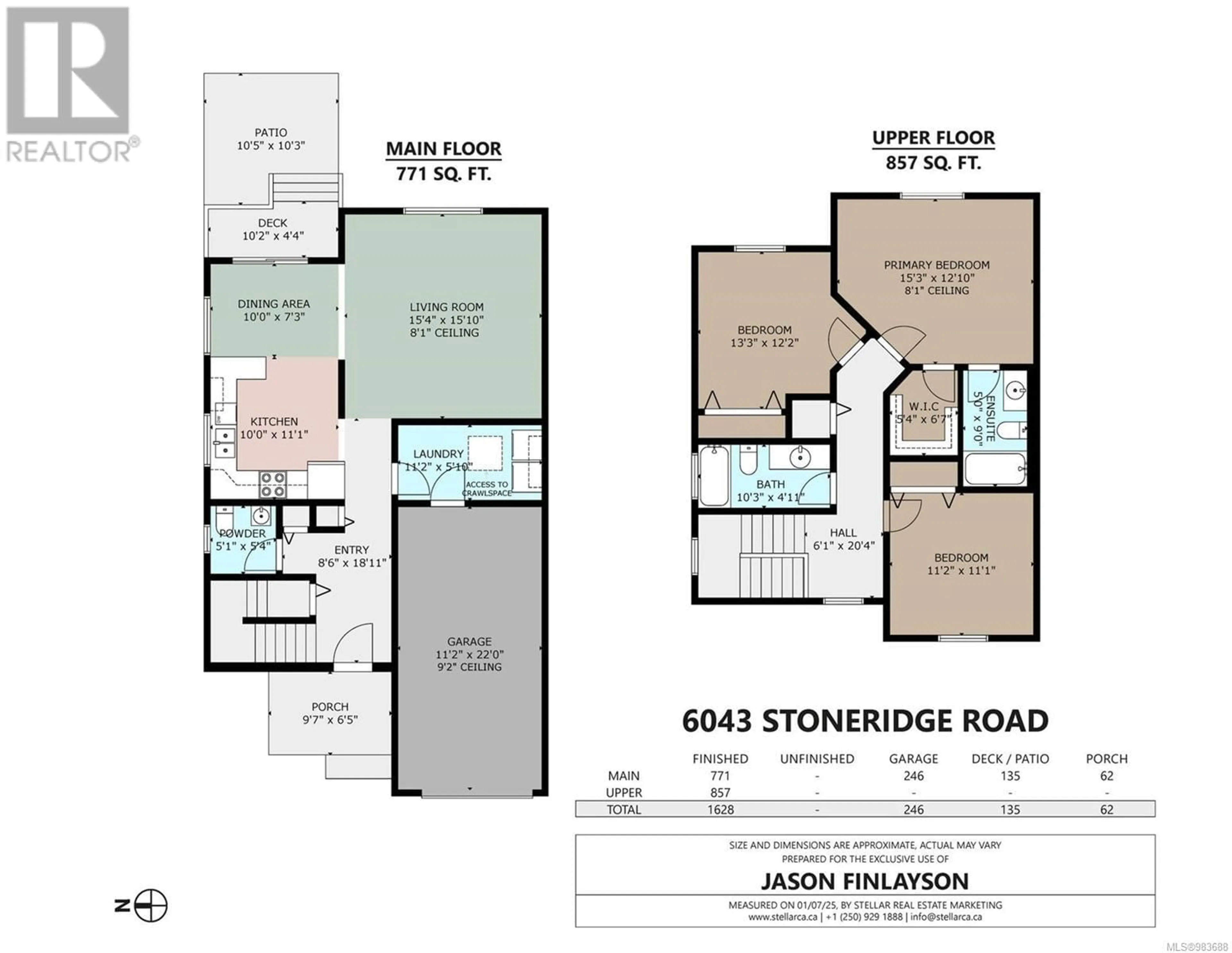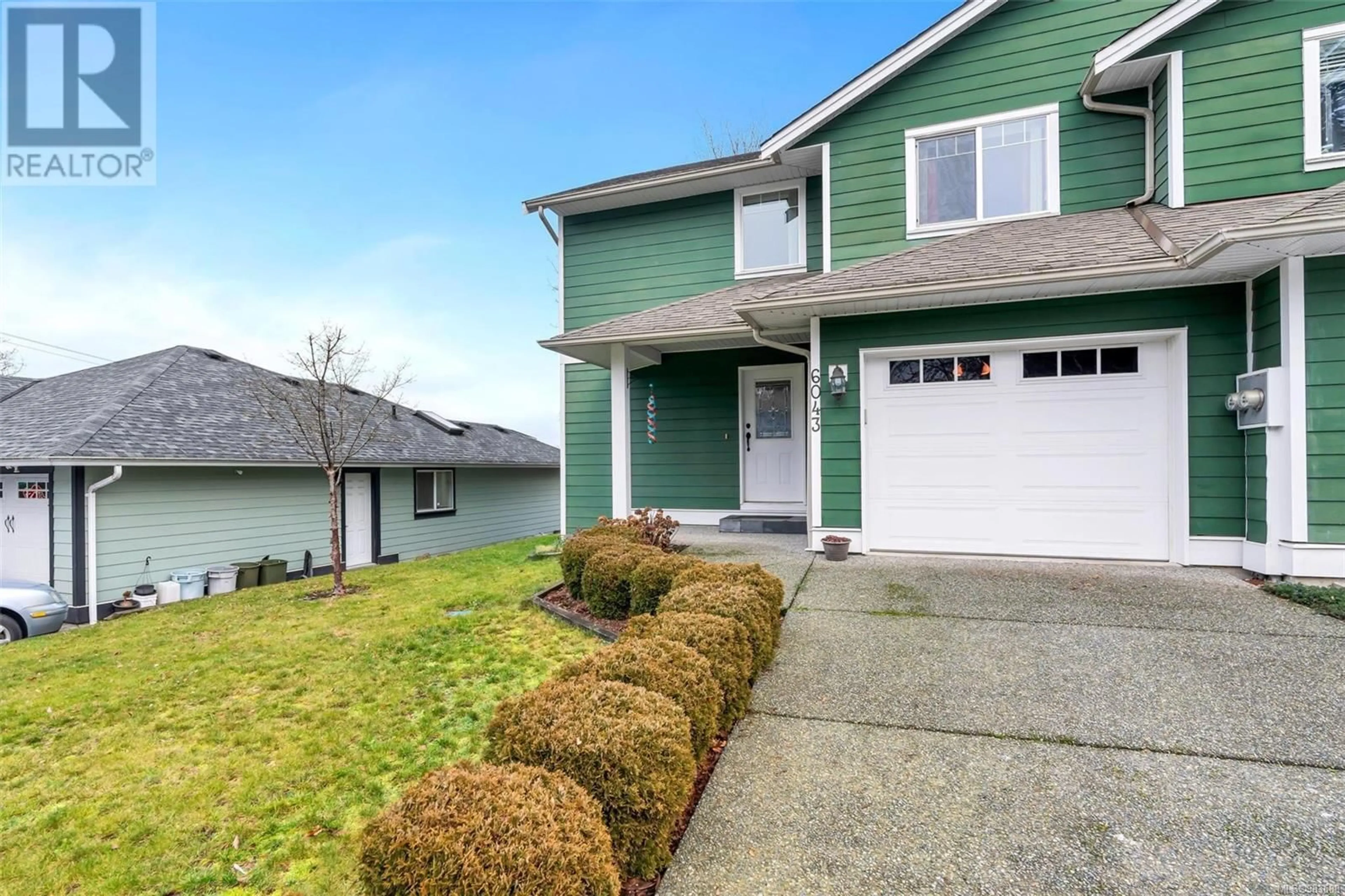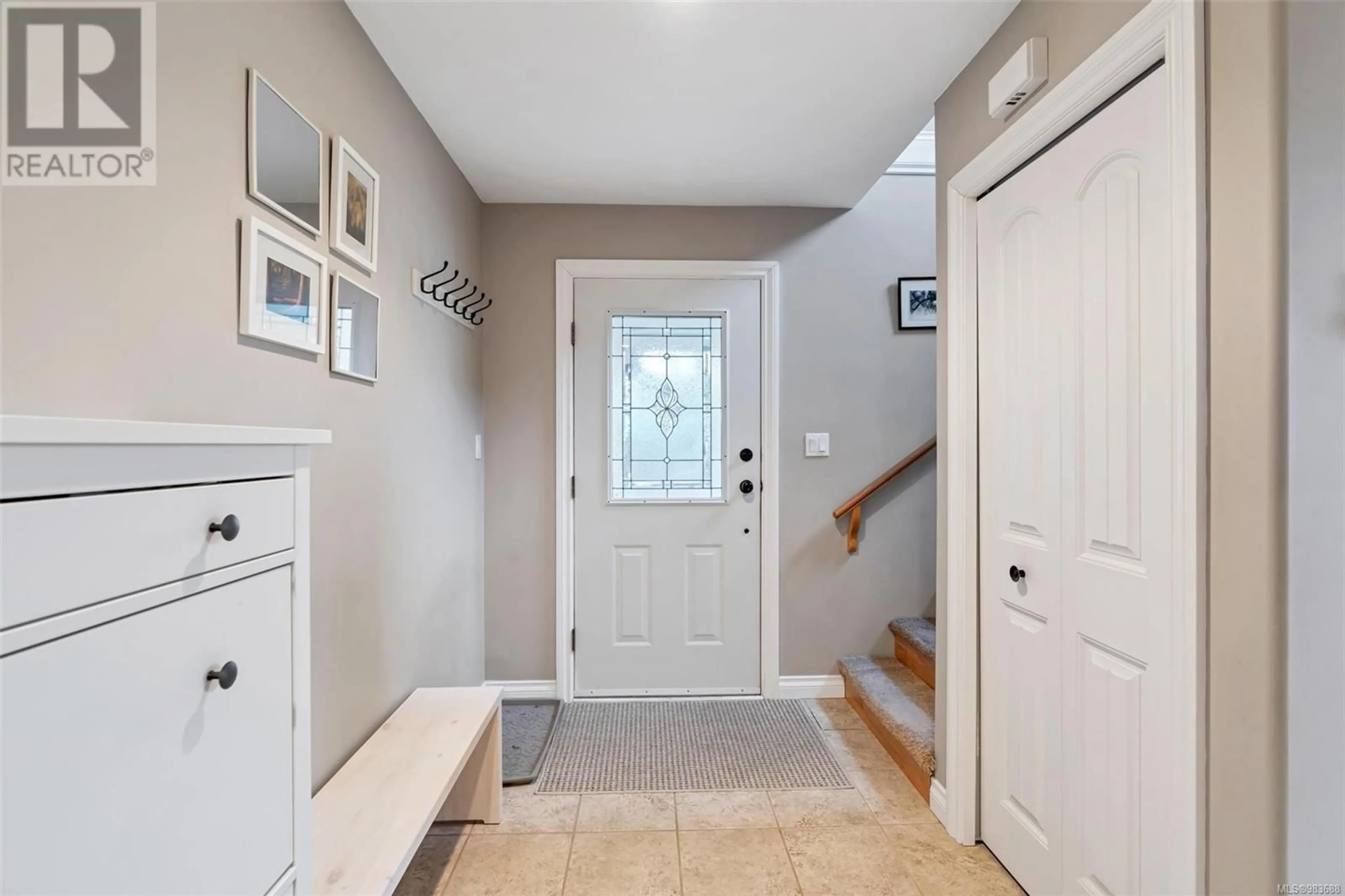6043 Stoneridge Rd, Duncan, British Columbia V9L0B1
Contact us about this property
Highlights
Estimated ValueThis is the price Wahi expects this property to sell for.
The calculation is powered by our Instant Home Value Estimate, which uses current market and property price trends to estimate your home’s value with a 90% accuracy rate.Not available
Price/Sqft$374/sqft
Est. Mortgage$2,615/mo
Tax Amount ()-
Days On Market12 days
Description
This charming 3-bed, 3-bath half duplex is a true gem, meticulously cared for and beautifully decorated. The functional floor plan offers comfort and style, featuring stunning wood flooring in the living room, dining room and kitchen on the first floor. Enjoy a large laundry room off the single-car garage. Upstairs, the spacious primary bedroom offers a 4-piece ensuite for added luxury. The fully fenced yard is perfect for pets and kids, offering lawns and space for outdoor enjoyment. A single-car garage provides convenience, while the home’s location is unbeatable—backing onto the Cowichan Valley Trail with shopping, parks, and recreational options just a short walk away. This is a perfect blend of convenience, comfort, and natural beauty. (id:39198)
Property Details
Interior
Features
Main level Floor
Kitchen
10'0 x 11'1Laundry room
11'2 x 5'10Living room
15'4 x 15'0Dining room
10'0 x 7'3Exterior
Parking
Garage spaces 1
Garage type Garage
Other parking spaces 0
Total parking spaces 1
Condo Details
Inclusions
Property History
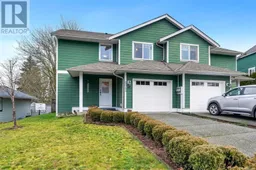 40
40
