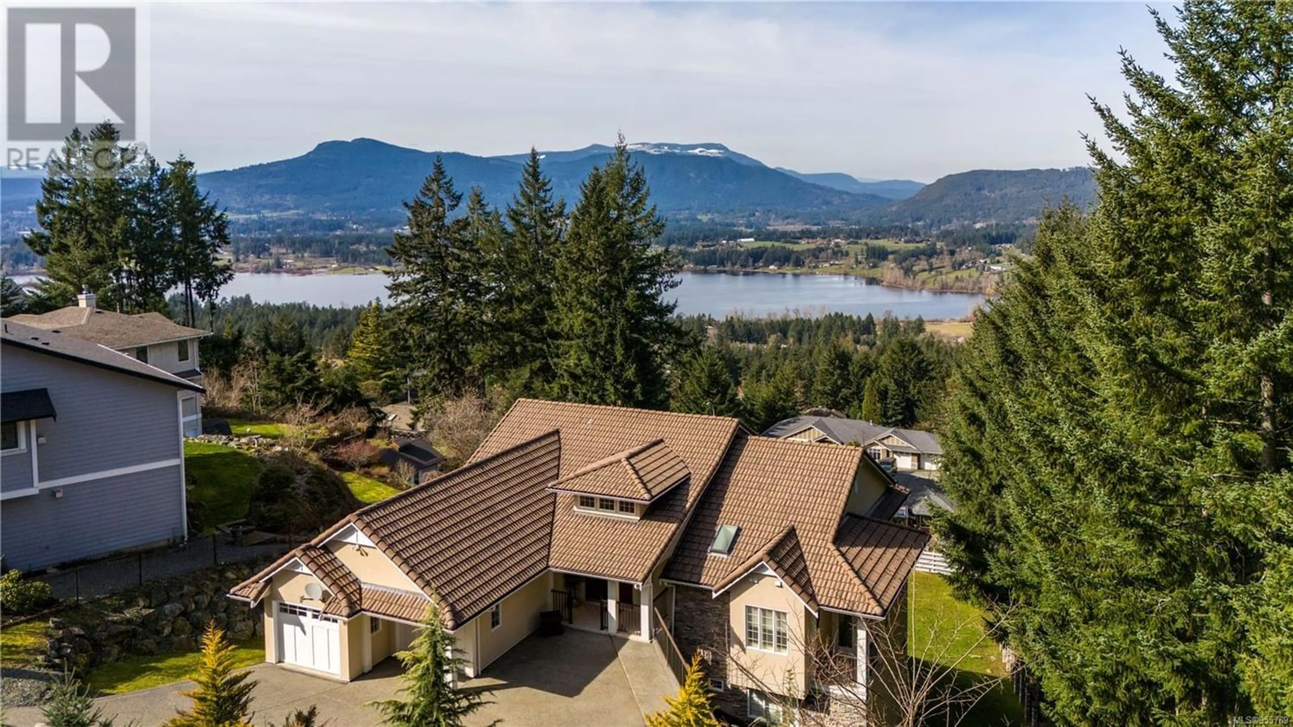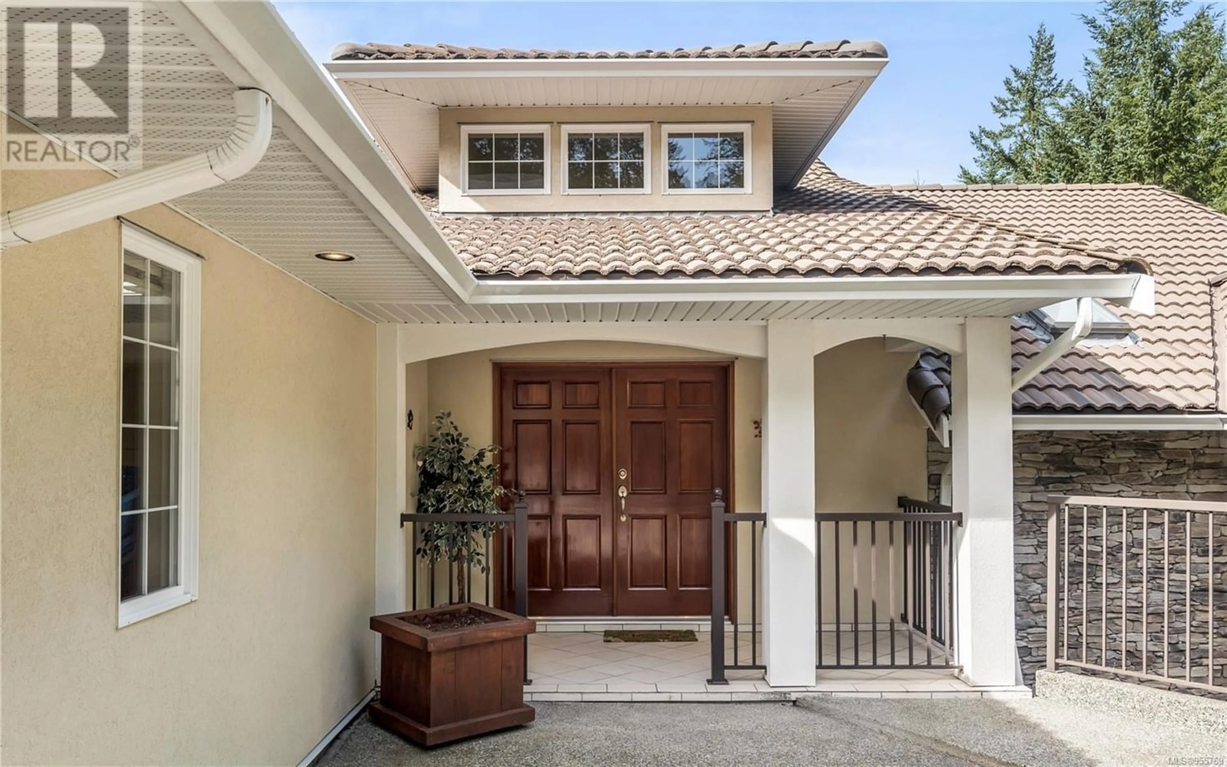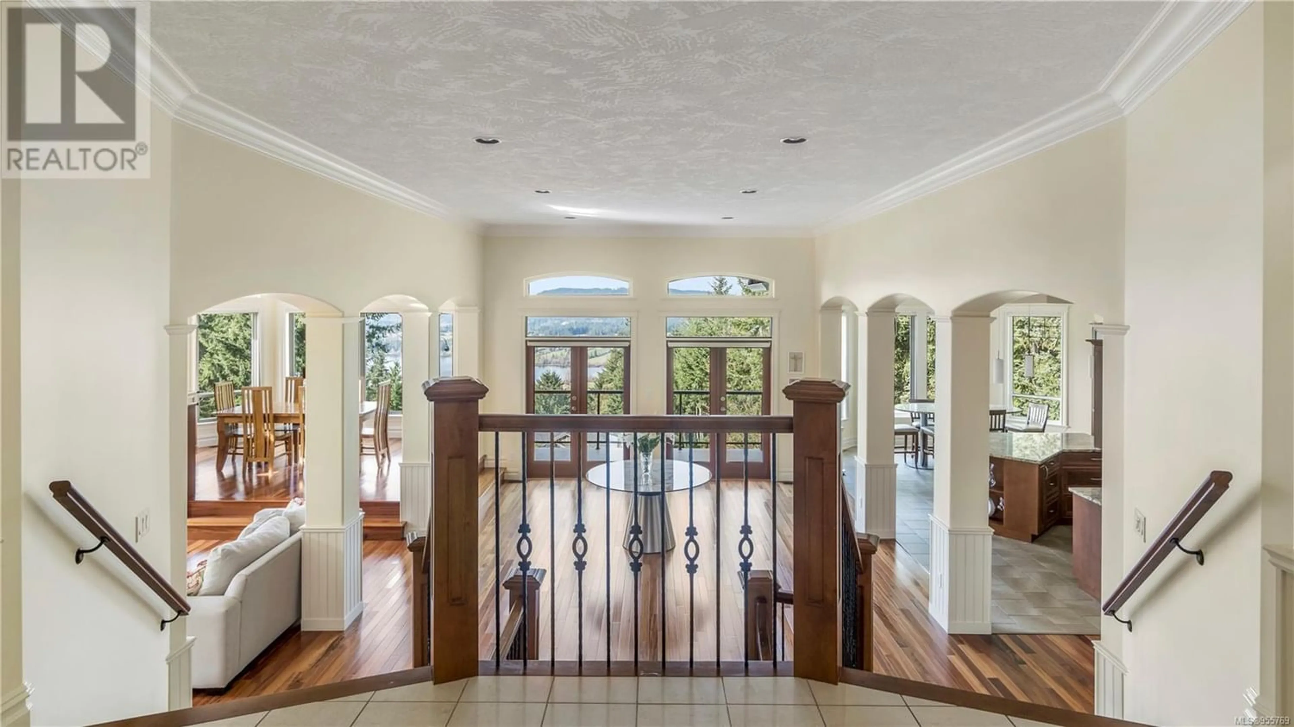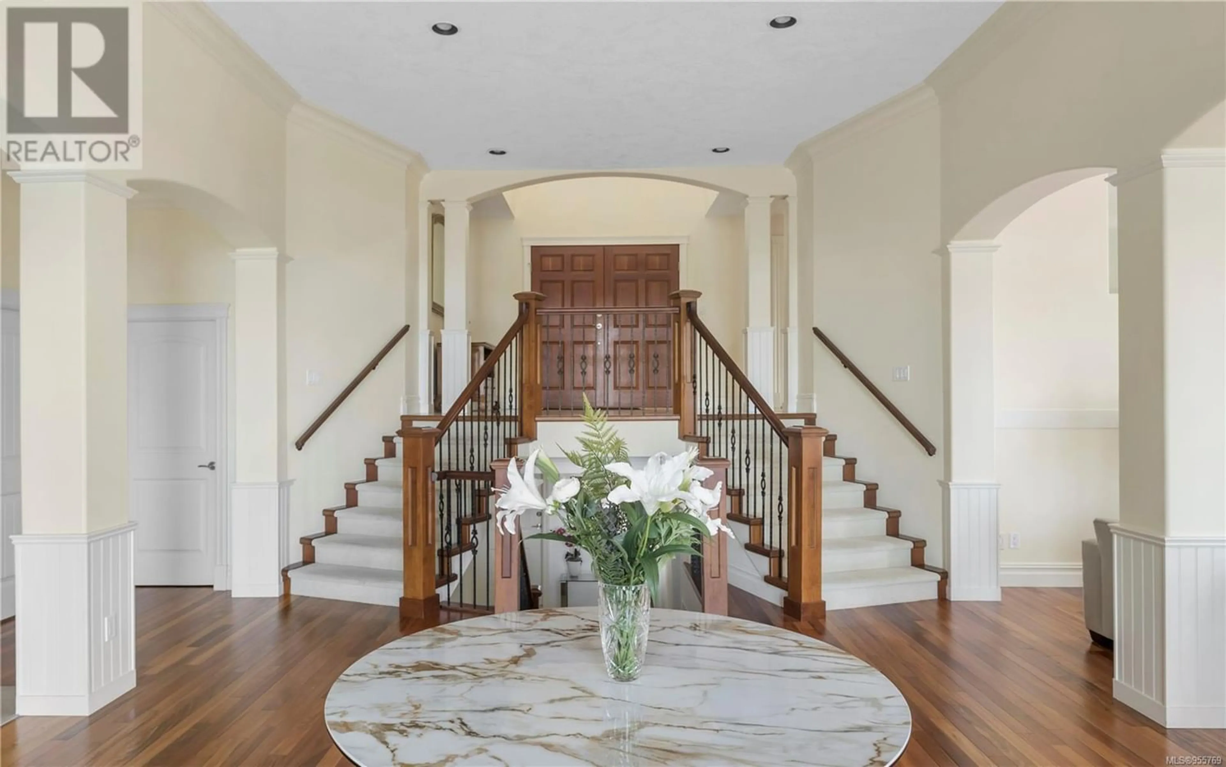6023 Kaspa Rd, Duncan, British Columbia V9L5P7
Contact us about this property
Highlights
Estimated ValueThis is the price Wahi expects this property to sell for.
The calculation is powered by our Instant Home Value Estimate, which uses current market and property price trends to estimate your home’s value with a 90% accuracy rate.Not available
Price/Sqft$238/sqft
Est. Mortgage$6,012/mo
Tax Amount ()-
Days On Market293 days
Description
Welcome to the Properties! This spectacular 5 bedroom 4 bathroom custom home overlooks breathtaking lake and mountain views with an abundance of privacy.The 4941 soft home runs over three levels and features grand 12 ft ceilings, incredible tigerwood flooring, custom maple cabinets, heated tiled floors, granite counters, 3 balconies and a premium tiled roof with a 75 year lifespan. Equipped with electric Hunter Douglas blinds, twin heat pumps, twin Napolean fireplaces, a luxurious split staircase with a custom hardwood banister. Primary bedroom compliments a spa shower, jetted soaker tub, twin vanities, a balcony and walk in closet. Storage will not be a problem! The second floor features a bar, granite counters, aquarium, fridge, and an ice maker. The twin waterfall feature is truly a show stopper! Imagine relaxing in your very own Sauna after a hard days work. This is an exceptional dream home that is priced well below assessed value! Book your appointment today! (id:39198)
Property Details
Interior
Features
Main level Floor
Primary Bedroom
17' x 13'Office
12'6 x 12'3Bathroom
Dining room
15 ft x measurements not availableExterior
Parking
Garage spaces 4
Garage type -
Other parking spaces 0
Total parking spaces 4




