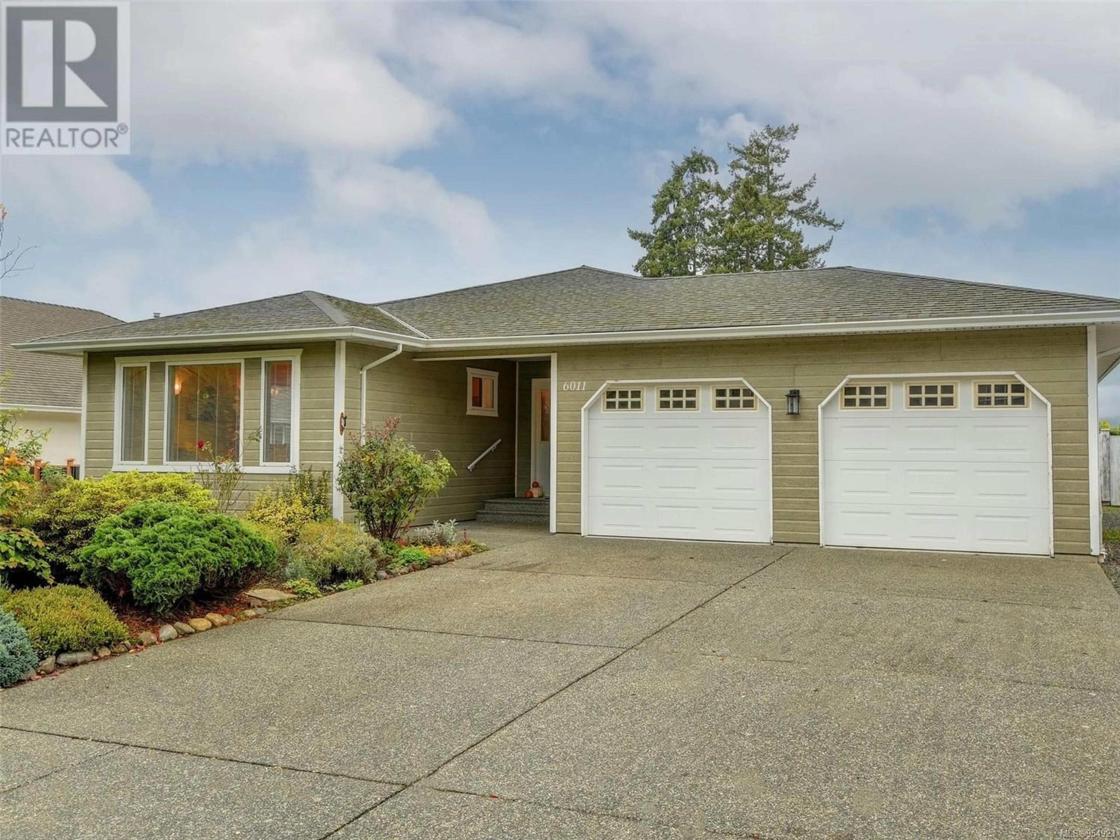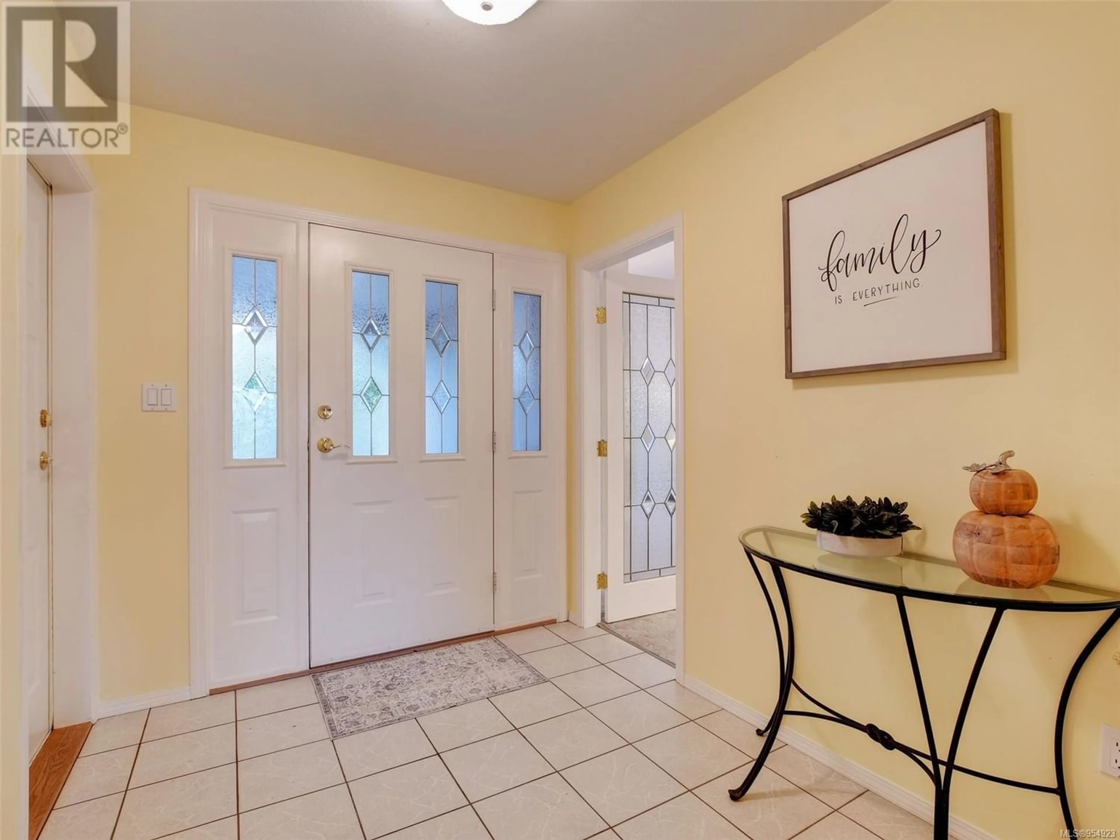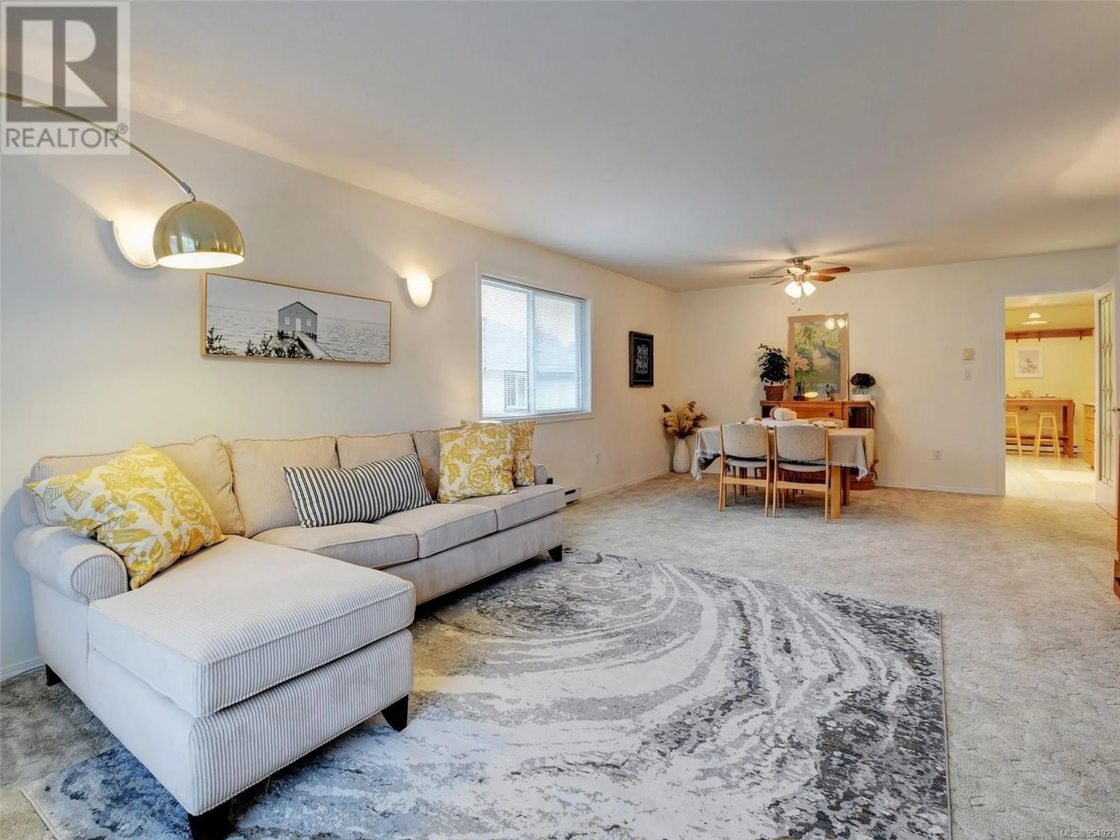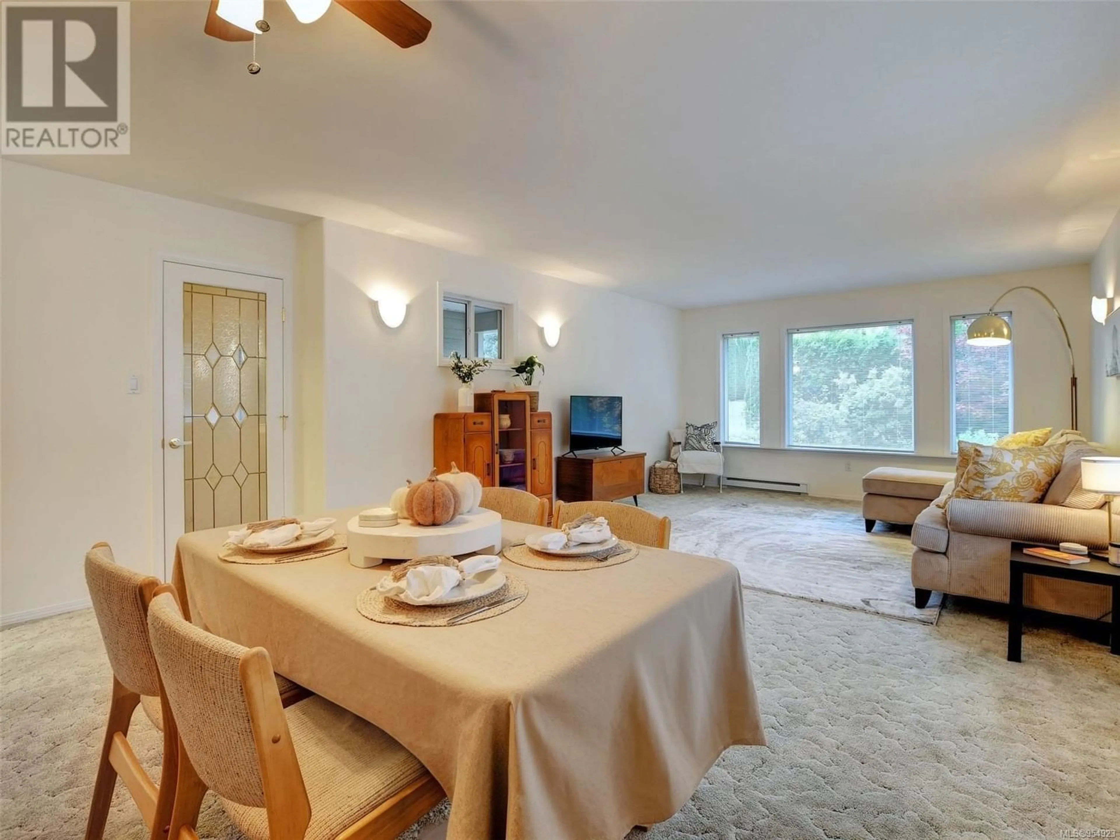6011 Eagle Ridge Pl, Duncan, British Columbia V9L5M9
Contact us about this property
Highlights
Estimated ValueThis is the price Wahi expects this property to sell for.
The calculation is powered by our Instant Home Value Estimate, which uses current market and property price trends to estimate your home’s value with a 90% accuracy rate.Not available
Price/Sqft$304/sqft
Est. Mortgage$3,521/mo
Tax Amount ()-
Days On Market307 days
Description
Nestled in the serene beauty of Stonehouse Estates, this property offers an idyllic retreat where warmth and comfort await. This 3-bed, 2-bath gem is a gardener's paradise. The lush meticulously landscaped yard features vibrant blooms, fruit trees, and tranquil pathways. Step inside and discover a cozy family room with a wood-burning fireplace, framed by large windows and a window seat, providing enchanting garden views. The generously sized kitchen with eating area contributes to the welcoming atmosphere and the spacious living/dining room is perfect for family gatherings and quality time. The primary bedroom features 3-piece ensuite and walk-in closet, offering a relaxing retreat, while 2 additional bedrooms and den with large walk-in closet provide versatility for all your needs. Extensive 4'8'' crawl space beneath the property provides generous storage options, perfect for accommodating all your belongings and organizational must-haves. Enjoy stunning south-facing mountain views & mesmerizing sunsets from the expansive deck, perfect for outdoor relaxation and entertaining. Spacious lot with ample room for RV parking. This peaceful neighbourhood is just a short drive to Duncan's downtown, schools & outdoor activities. Don't miss this opportunity to make your home in a garden lover's dream! (id:39198)
Property Details
Interior
Features
Main level Floor
Storage
11 ft x 9 ftLiving room
15 ft x 18 ftEating area
7 ft x 6 ftFamily room
19 ft x 17 ftExterior
Parking
Garage spaces 3
Garage type -
Other parking spaces 0
Total parking spaces 3




