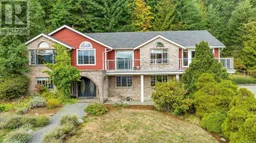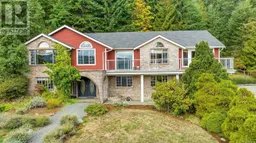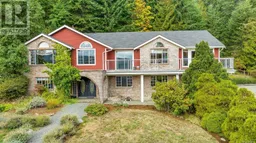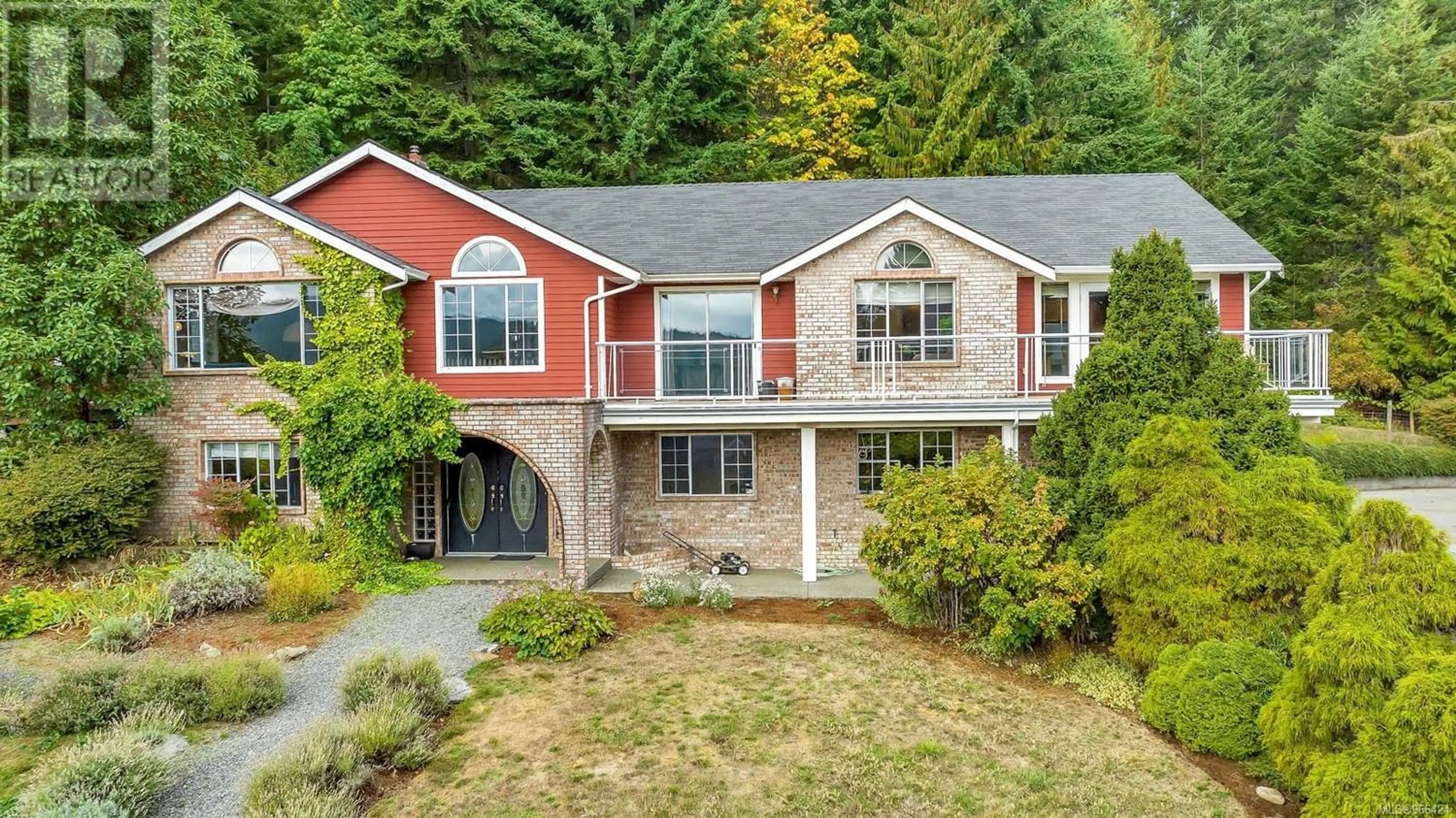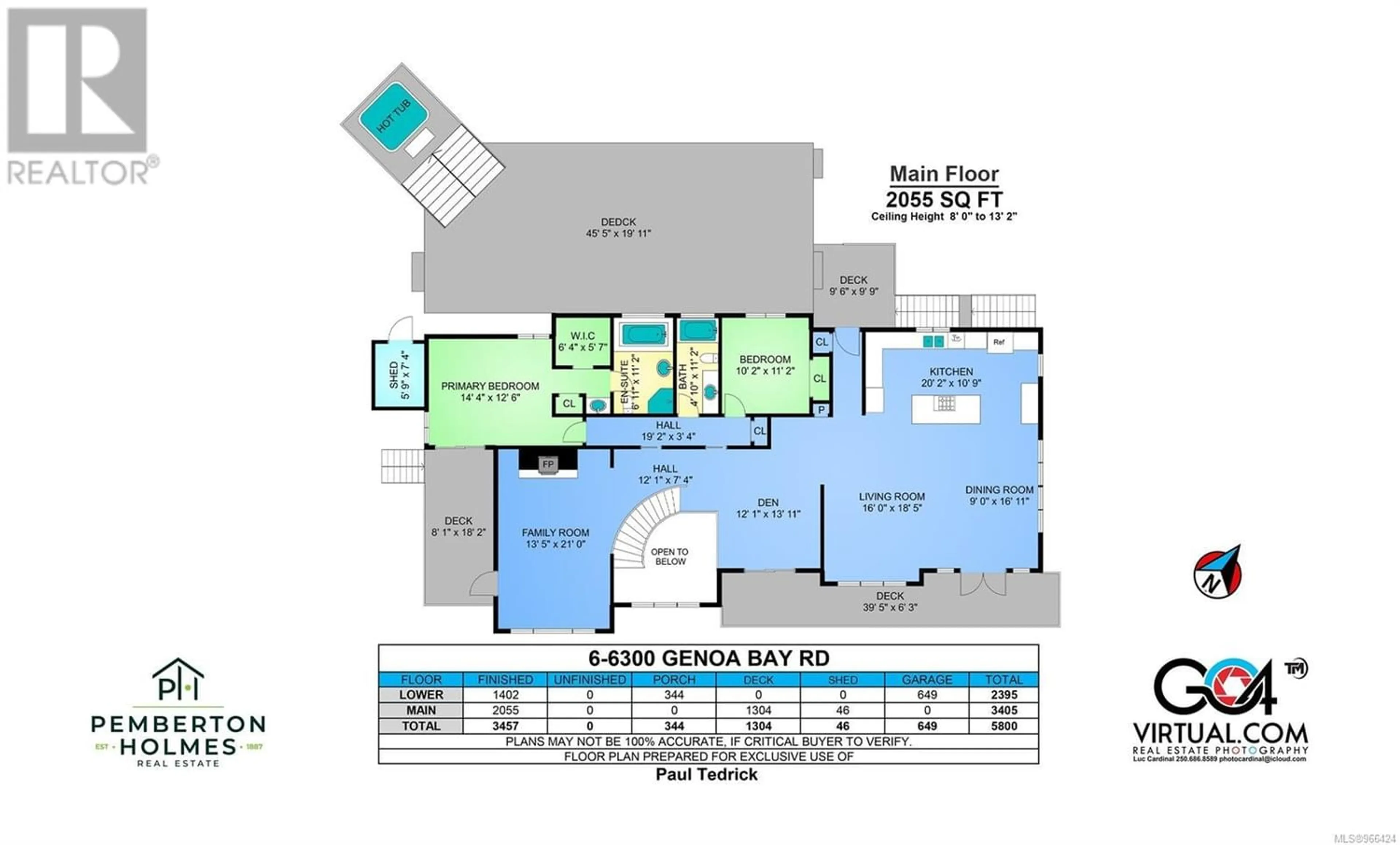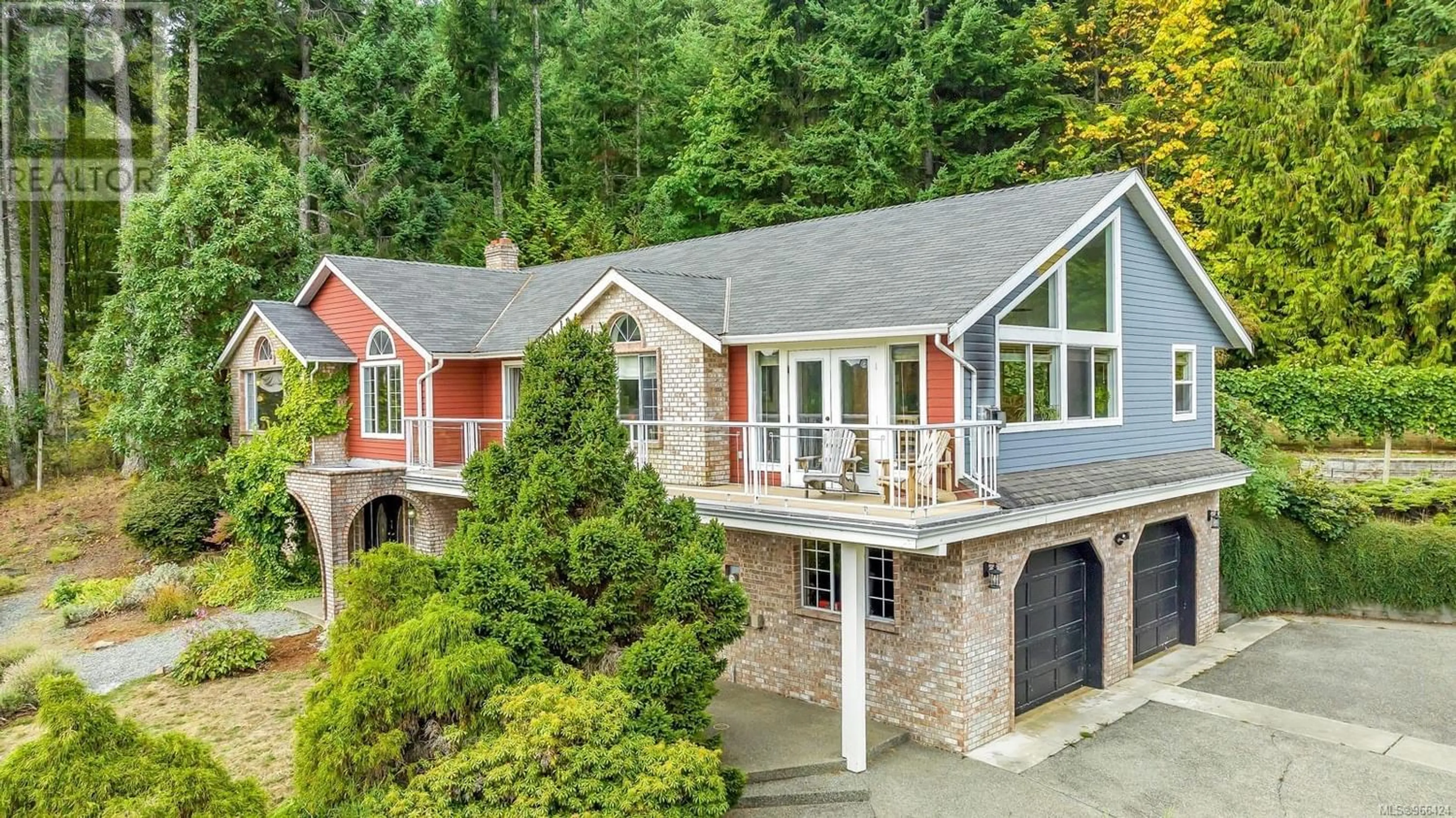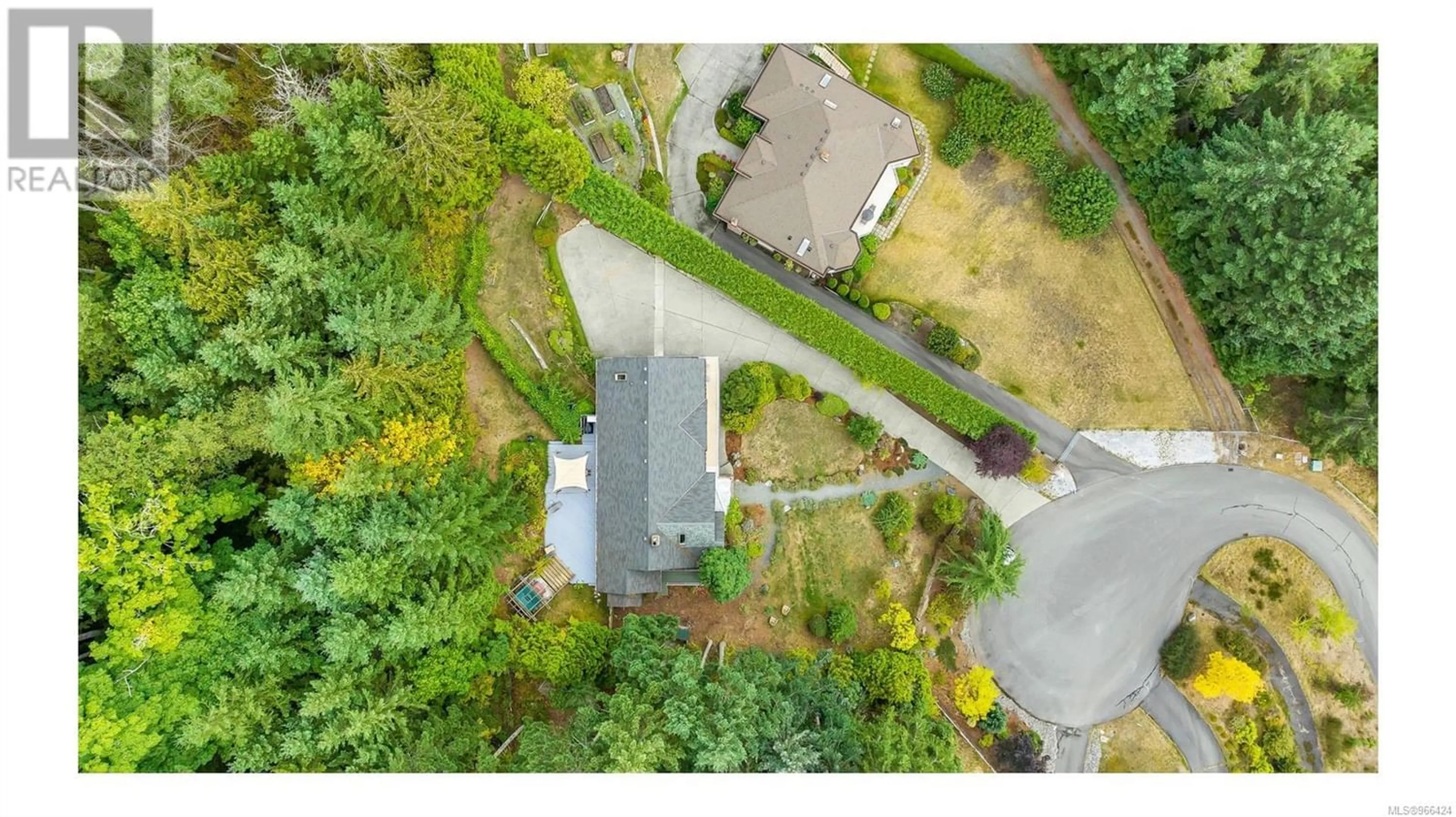6 6300 Genoa Bay Rd, Duncan, British Columbia V9L5Y4
Contact us about this property
Highlights
Estimated ValueThis is the price Wahi expects this property to sell for.
The calculation is powered by our Instant Home Value Estimate, which uses current market and property price trends to estimate your home’s value with a 90% accuracy rate.Not available
Price/Sqft$246/sqft
Est. Mortgage$3,861/mo
Maintenance fees$92/mo
Tax Amount ()-
Days On Market217 days
Description
In the perfect hillside location, this beautiful Maple Bay home with an ocean view is located in the 7-house subdivision of Spinnaker Place and is at the end of a private road and sits on almost half an acre. Enjoy the formal dining room on the main floor, along with the living room with stone fireplace. Also on the main floor are two bedrooms including the primary bedroom with ensuite and walk-in closet and private deck. The large kitchen has plenty of gorgeous cabinetry, stainless appliances, double oven, perfect for the avid cook, and a center island with a gas range. French doors lead to the front deck which spans most of the house. Relax on the back deck, which overlooks municipal forest reserve where you can access hiking and biking trails. Downstairs you will find two more bedrooms, a den, a media room, laundry, and access to the extra-large two-car garage. Keep warm in the winter with pellet stove and a wood-burning fireplace. A great family home to make your own. (id:39198)
Property Details
Interior
Features
Lower level Floor
Bedroom
11'8 x 11'6Den
14'9 x 10'7Bathroom
Laundry room
11 ft x measurements not availableExterior
Parking
Garage spaces 4
Garage type -
Other parking spaces 0
Total parking spaces 4
Condo Details
Inclusions
Property History
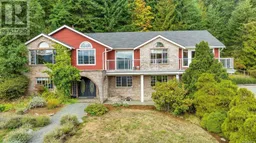 73
73