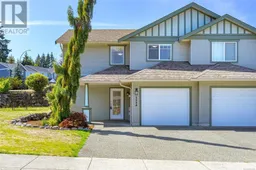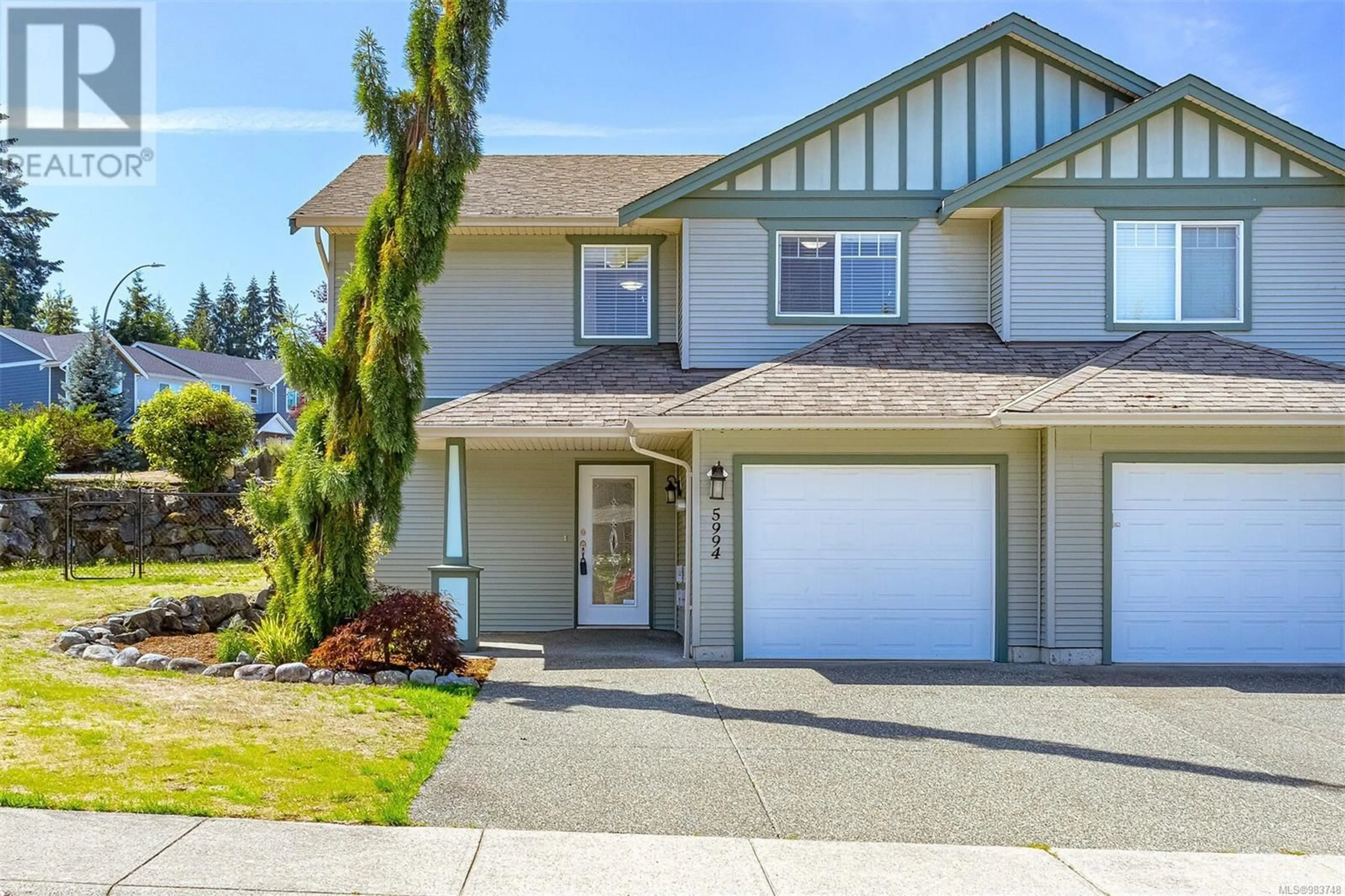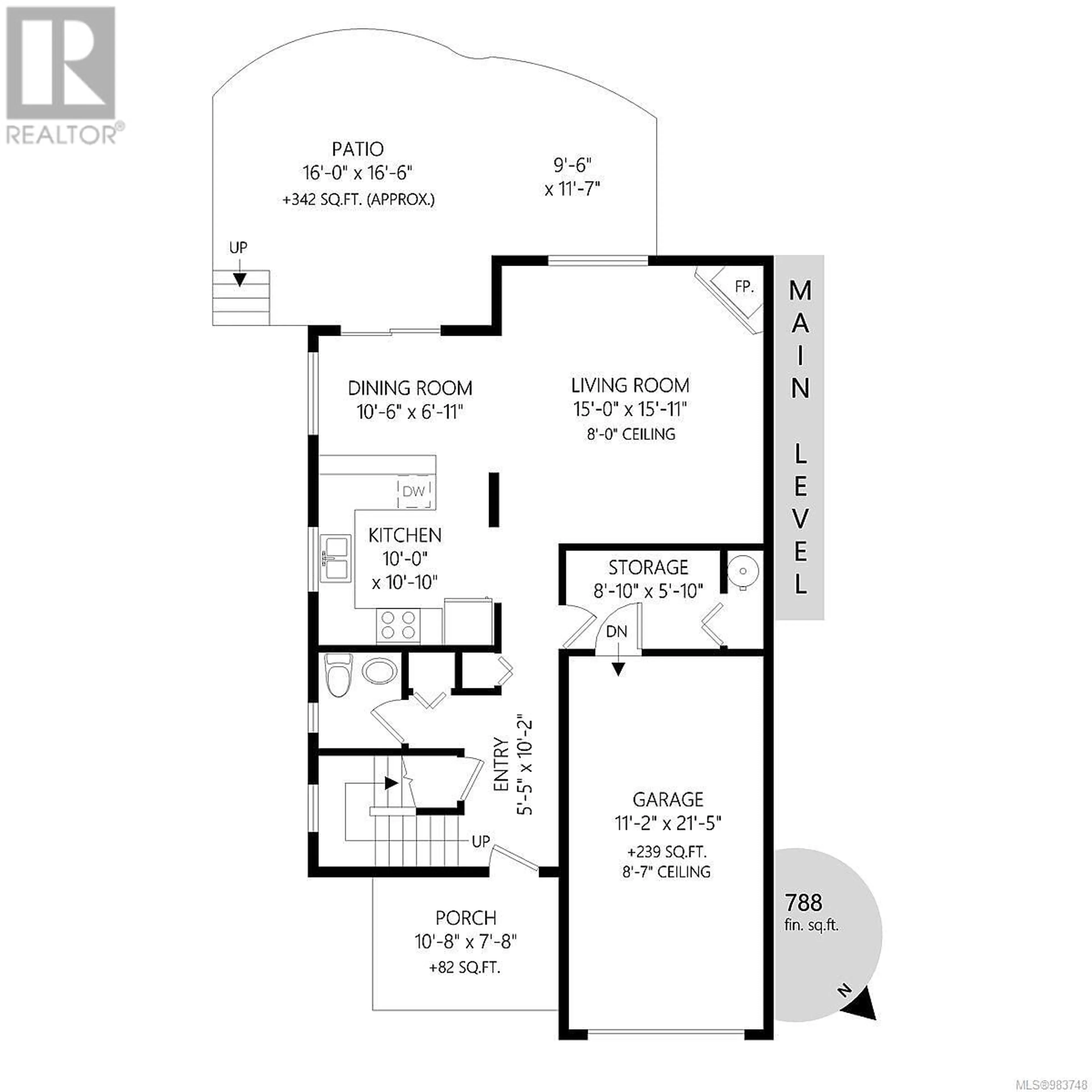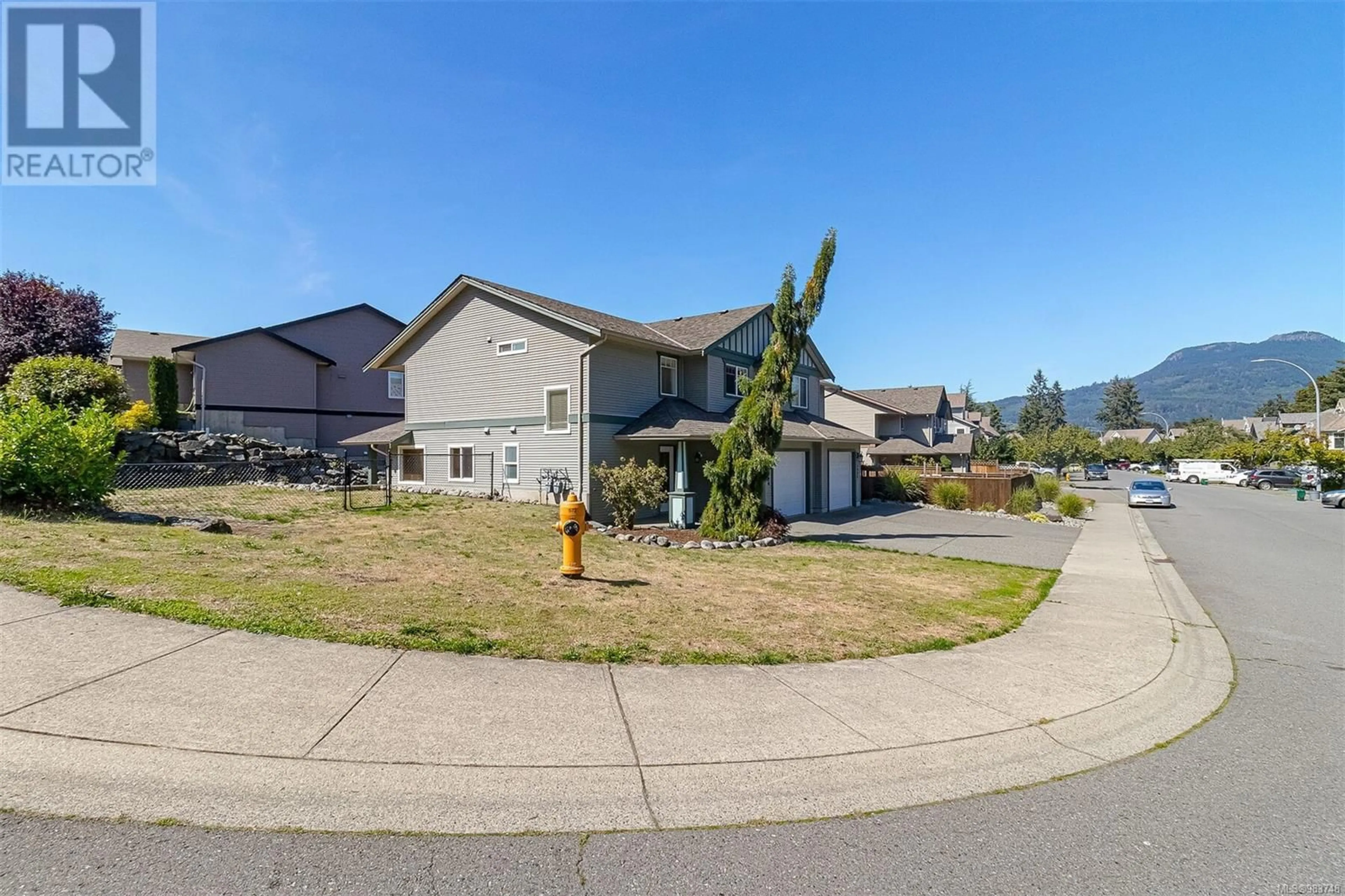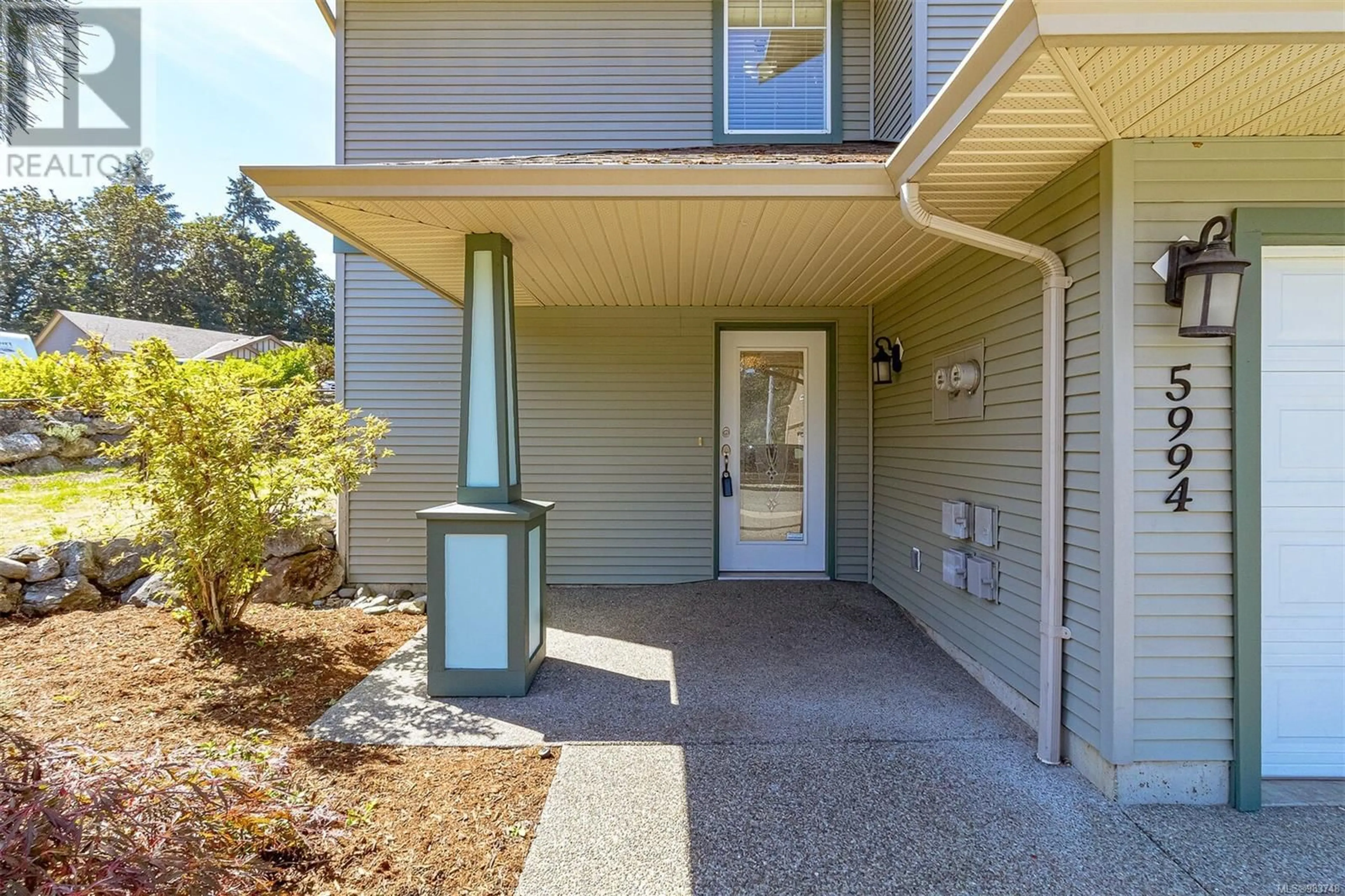5994 Rockridge Rd, Duncan, British Columbia V9L6X3
Contact us about this property
Highlights
Estimated ValueThis is the price Wahi expects this property to sell for.
The calculation is powered by our Instant Home Value Estimate, which uses current market and property price trends to estimate your home’s value with a 90% accuracy rate.Not available
Price/Sqft$379/sqft
Est. Mortgage$2,662/mo
Tax Amount ()-
Days On Market16 days
Description
Welcome to this charming 2006 built 1/2 duplex, perfectly situated on a corner lot. This spacious home features 3 large bedrooms & 2.5 bathrooms, offering plenty of room for your family. Inside, the freshly painted walls, doors & millwork create a bright & inviting atmosphere. The newly renovated kitchen boasts a new counter, sink, & tap, fridge, stove, range microwave & dishwasher. The open concept living area is highlighted by a cozy NG fireplace. Outside, you'll find a large exposed aggregate patio in the rear yard, perfect for entertaining & relaxing plus a new roof is going on. The expansive side yard offers enough space to park a small RV or boat, for extra convenience. It also gets lots of natural light making it a perfect spot to grow your own food. Additional amenities include a single garage, proximity to shopping & walking trails, making this home a blend of comfort & practicality. Don't miss the opportunity to own this property—schedule your viewing today! (id:39198)
Property Details
Interior
Features
Second level Floor
Bedroom
11'1 x 10'11Ensuite
Primary Bedroom
15'2 x 12'10Bedroom
10'0 x 12'0Exterior
Parking
Garage spaces 3
Garage type -
Other parking spaces 0
Total parking spaces 3
Condo Details
Inclusions
Property History
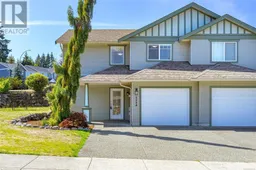 36
36