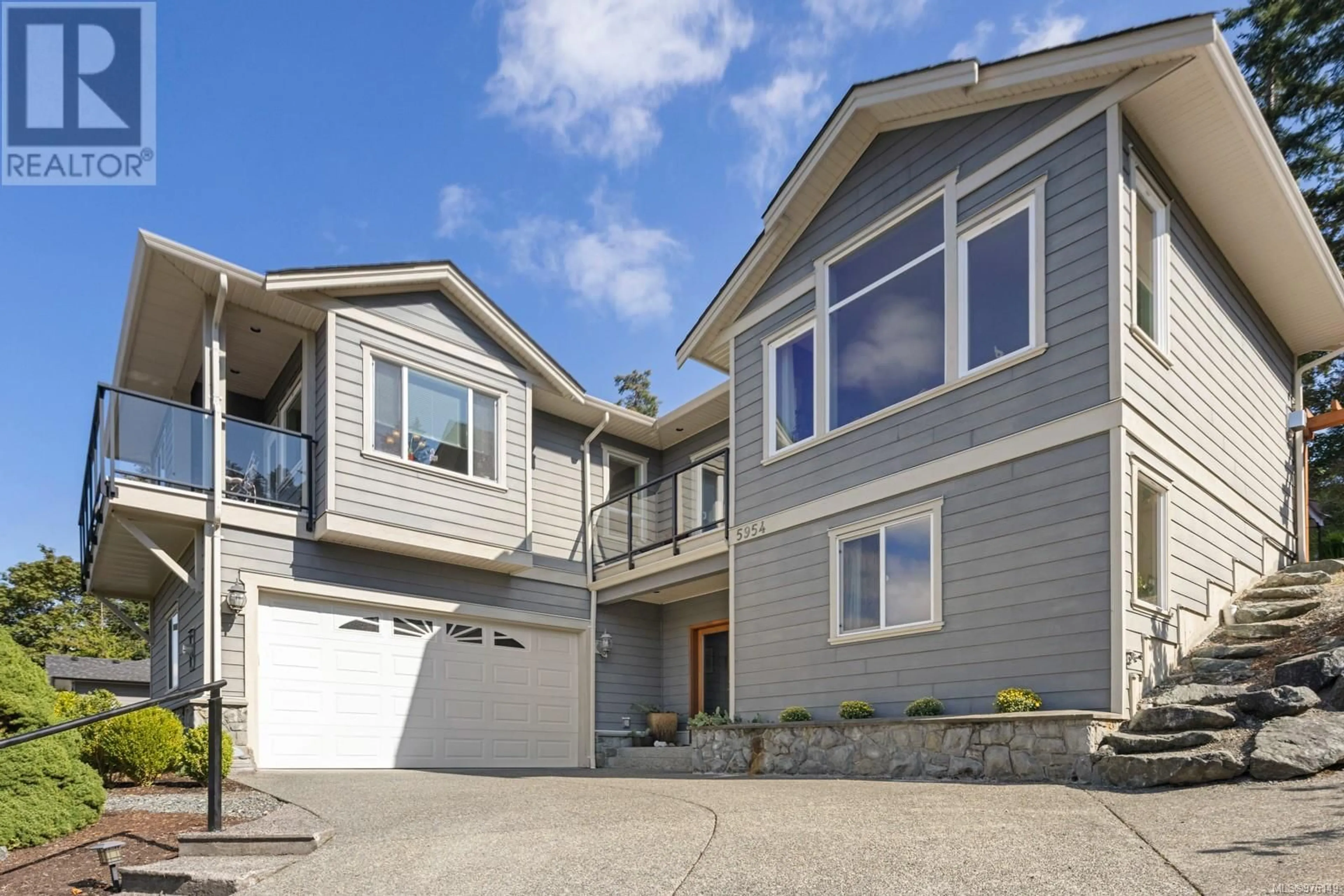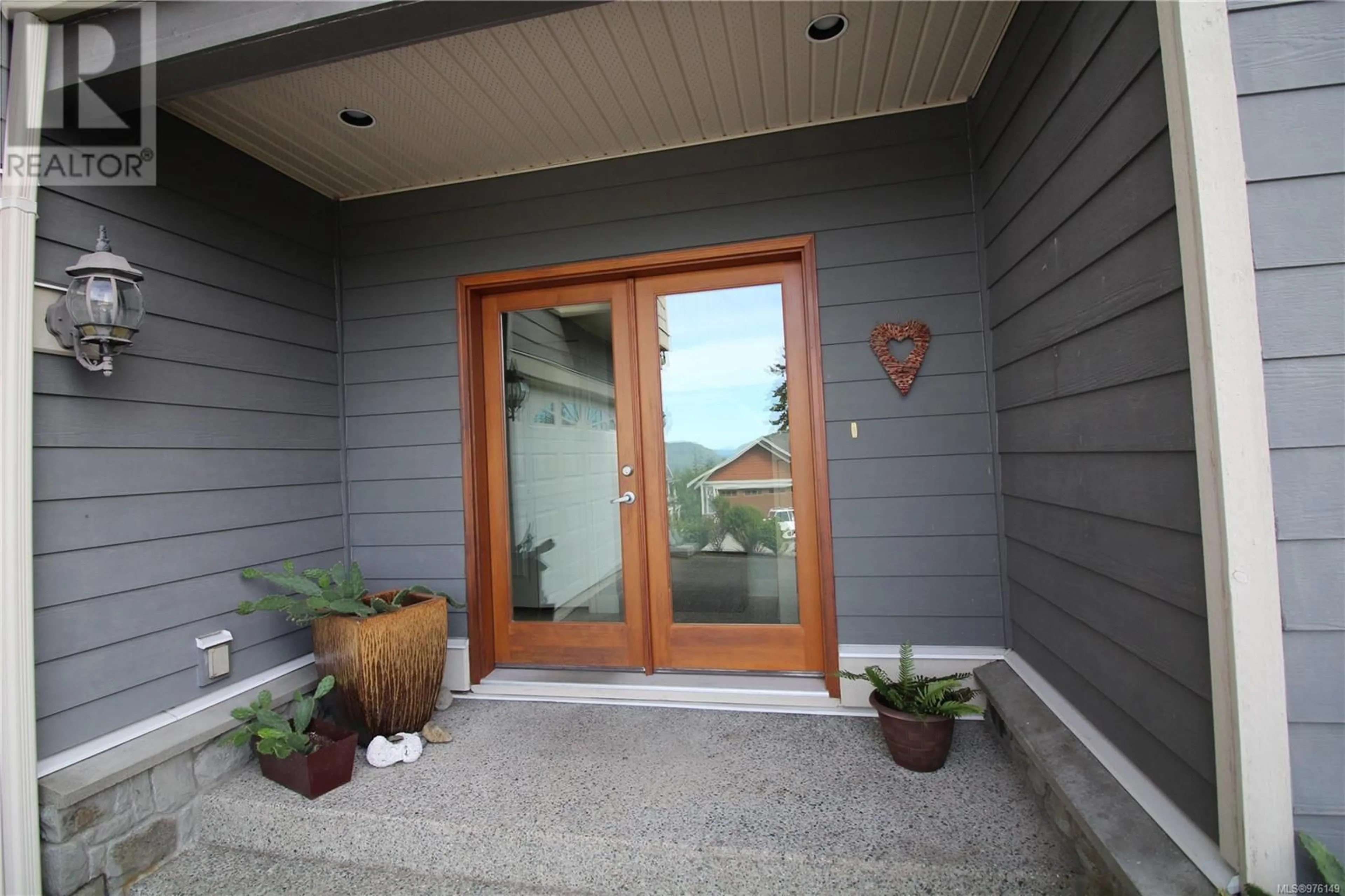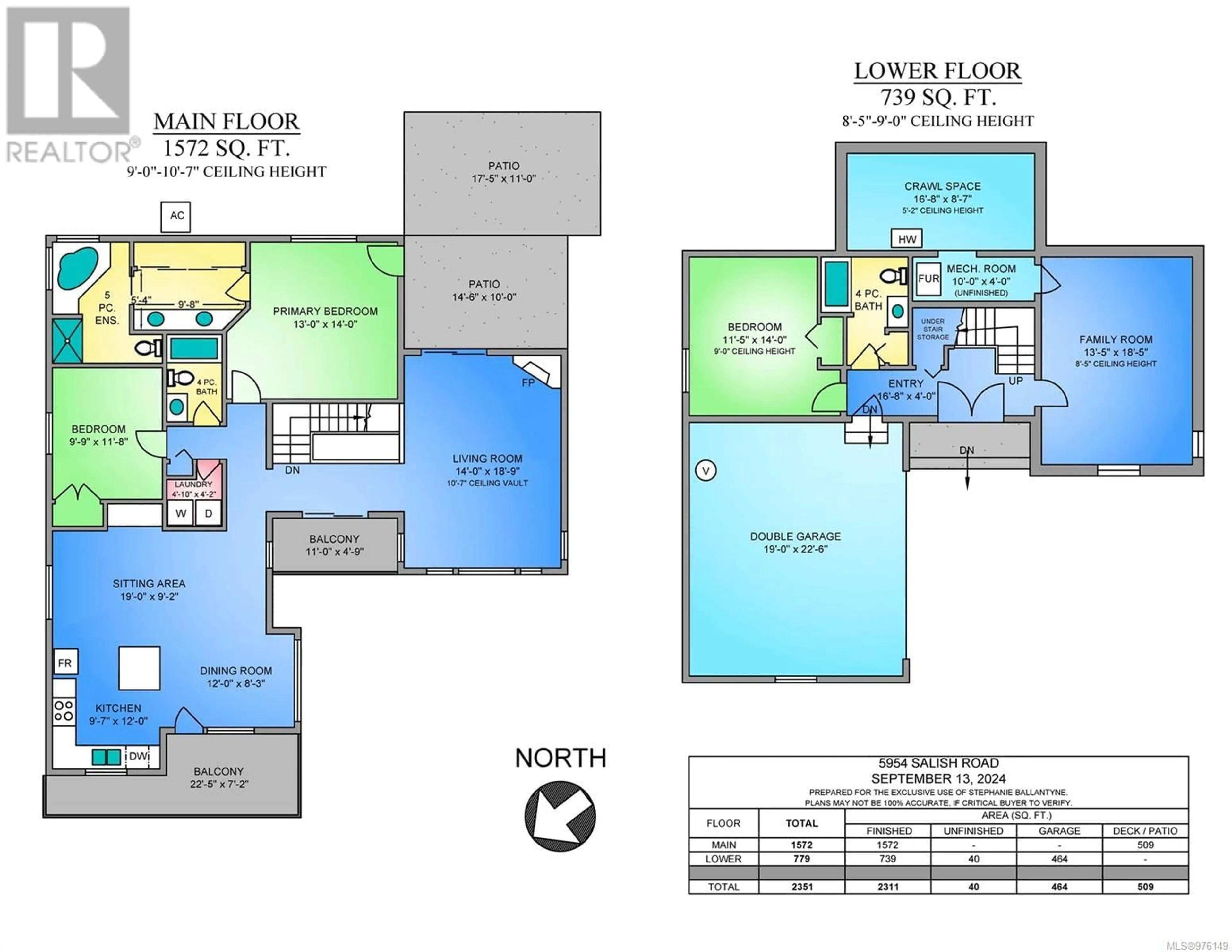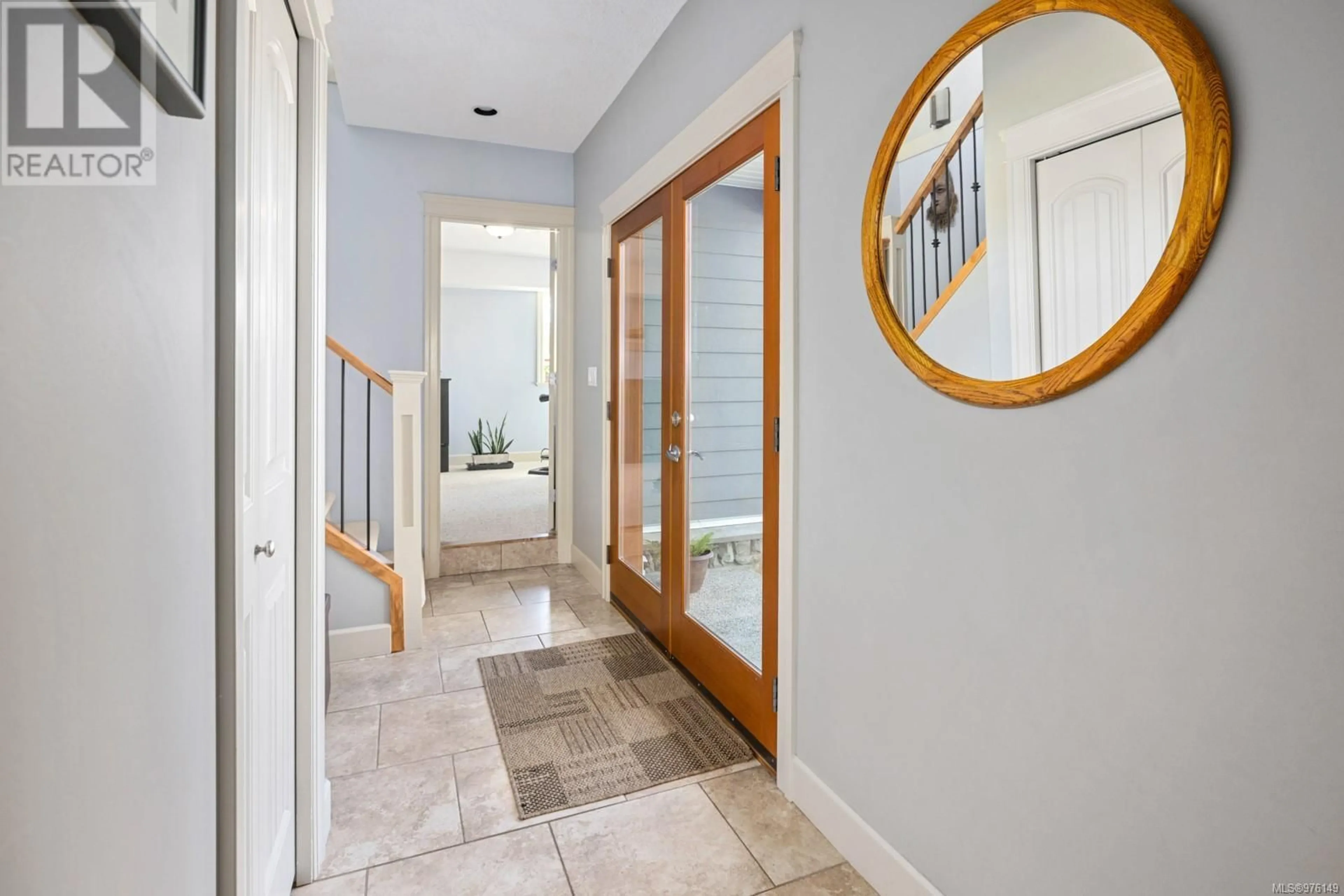5954 Salish Rd, Duncan, British Columbia V9L0B3
Contact us about this property
Highlights
Estimated ValueThis is the price Wahi expects this property to sell for.
The calculation is powered by our Instant Home Value Estimate, which uses current market and property price trends to estimate your home’s value with a 90% accuracy rate.Not available
Price/Sqft$266/sqft
Est. Mortgage$3,801/mo
Tax Amount ()-
Days On Market116 days
Description
Welcome home to this quality built custom residence w/ three bedrooms + three full bathrooms, situated on .21 acres in The Cliffs over Maple Bay w/mountain, lake, valley views. The main level is spacious, bright, open, and inviting. Living room features a vaulted ceiling, NG fireplace + patio access. The great room offers an open kitchen, dining and sitting areas, maple cabinetry + eat-in island plus two balconies for enjoying the western sky w/sensational sunsets over the lake. The primary suite boasts a 5-piece ensuite, closet organizers, + access to the professionally landscaped, fully fenced, private yard backing onto forrested land. Grow your own food w/ease with raised garden beds, established perennials, berries, fruit + ornamental trees adorning the sloped garden + an irrigation system. Located close to recreation, two blocks to trails and world class mountain biking on Mt Tzouhalem. Flexible closing, quick possession possible. (id:39198)
Property Details
Interior
Features
Lower level Floor
Storage
16'8 x 8'7Utility room
10'0 x 4'0Bedroom
14'0 x 11'5Bathroom
Exterior
Parking
Garage spaces 6
Garage type -
Other parking spaces 0
Total parking spaces 6
Property History
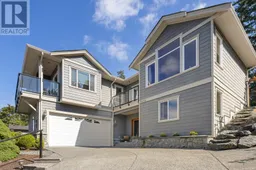 37
37
