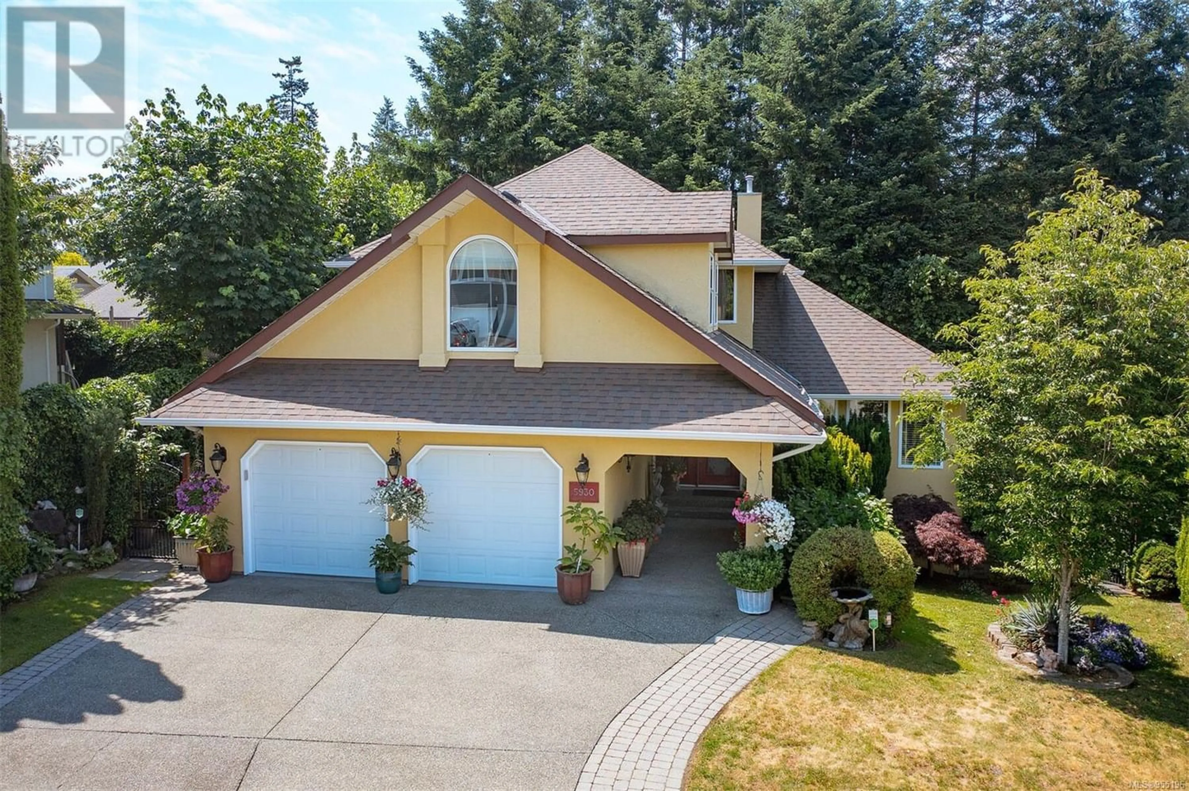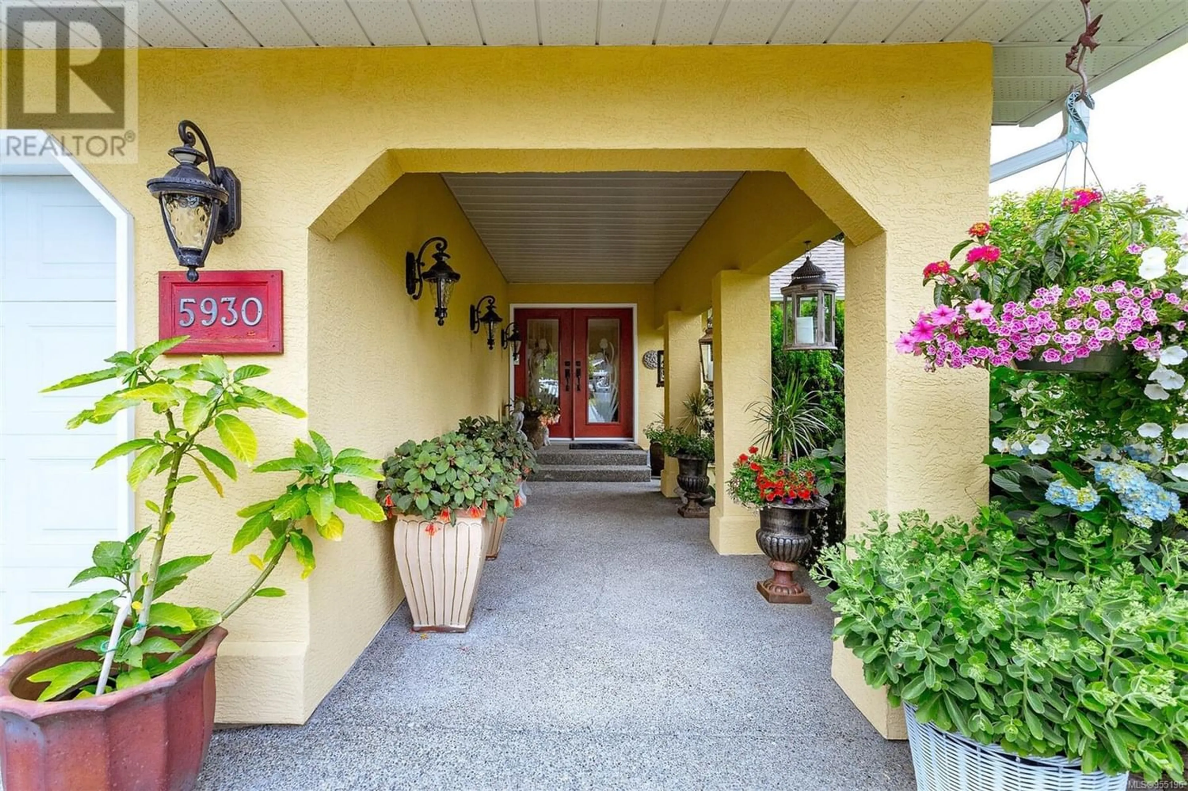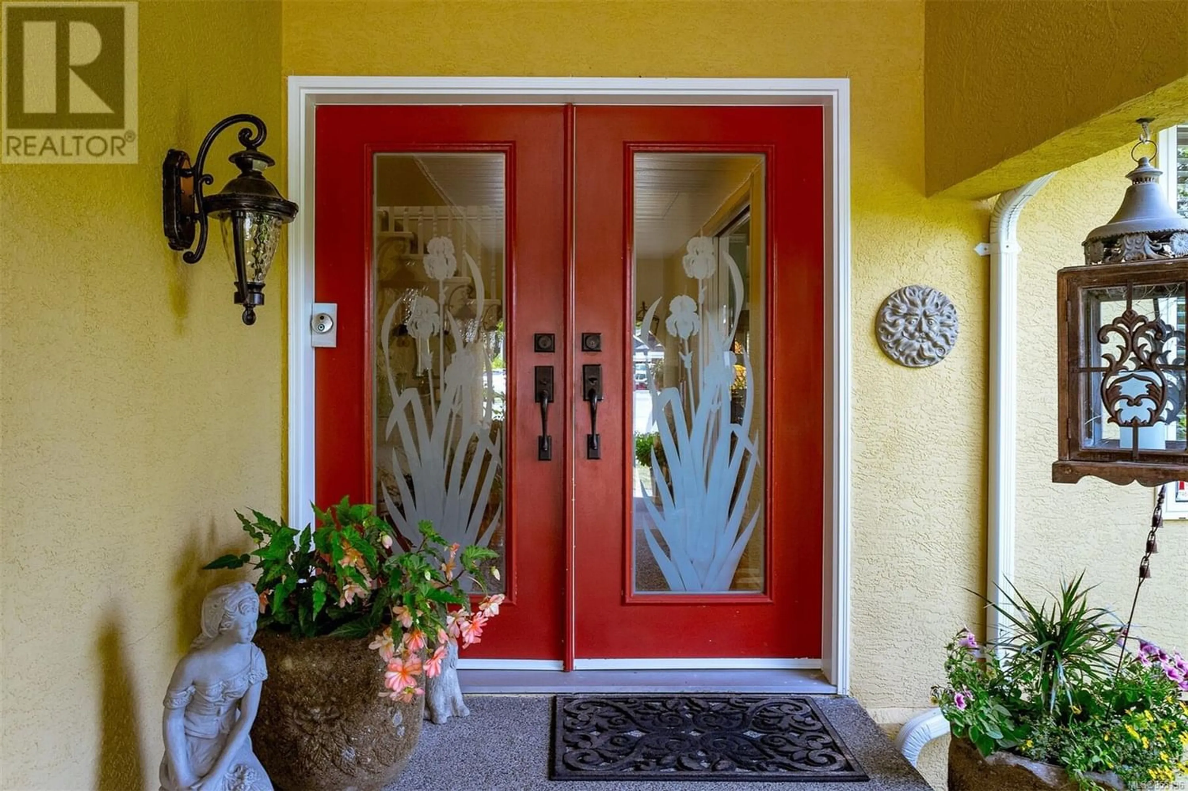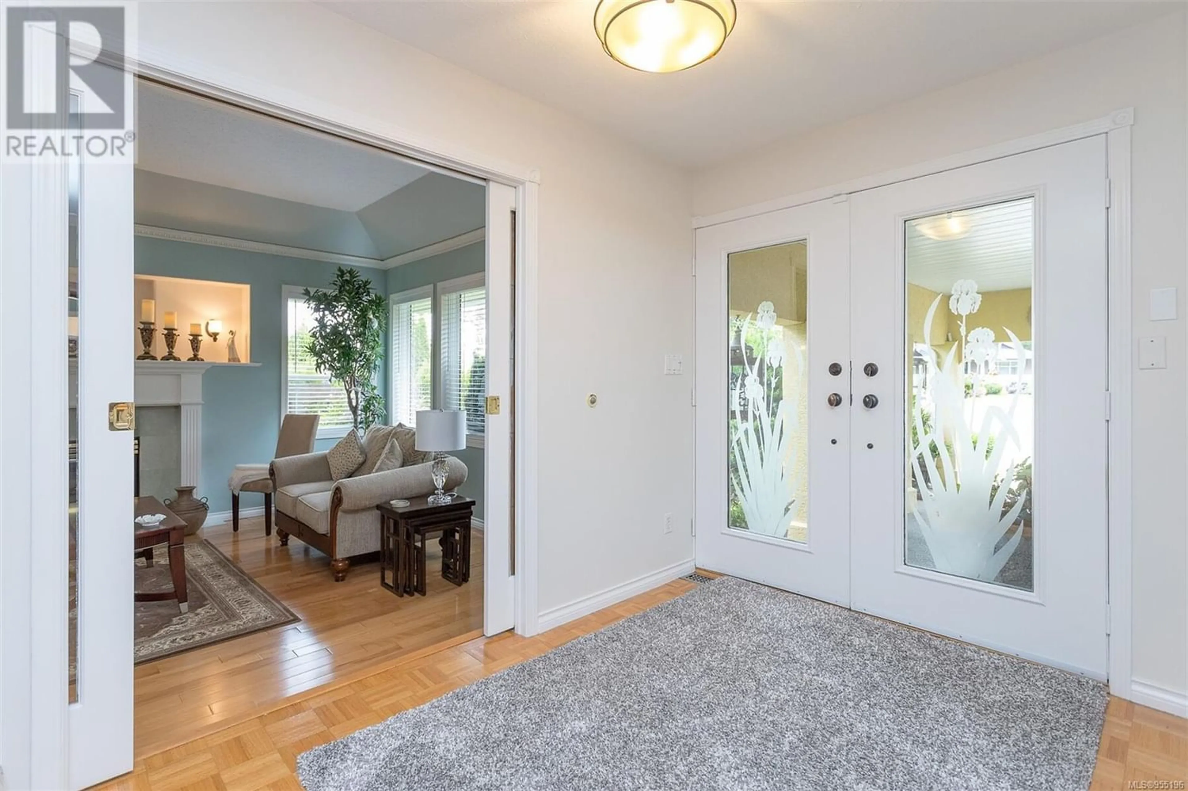5930 Cygnet Pl, Duncan, British Columbia V9L5M2
Contact us about this property
Highlights
Estimated ValueThis is the price Wahi expects this property to sell for.
The calculation is powered by our Instant Home Value Estimate, which uses current market and property price trends to estimate your home’s value with a 90% accuracy rate.Not available
Price/Sqft$244/sqft
Est. Mortgage$4,294/mo
Tax Amount ()-
Days On Market306 days
Description
Resting in a quiet cul-de-sac on Quamichan Lake sits this perfect family home! Immaculate! Main level entry with upper level and full basement. The long, covered exterior entrance leads to a double door entry to the large foyer. Impressive in-line formal living/dining area with high celling detail. Awesome central kitchen with large island, newer stainless appliances, and direct access to the adjacent family room and large covered deck. Also on the main an office, powder room, and large mud room with washer/dryer hookups. Three bedrooms up including the gorgeous primary with generous walk in closet and luxurious tiled 5 piece ensuite with jetted soaker tub and separate shower. Also a central main bath and large bonus room where some of the best lake views are found! The lower level has two more bedrooms, full bath, huge storage room, laundry, and plenty of additional space! The private, fully fenced rear yard is landscaped beyond compare and must be seen to be appreciated! (id:39198)
Property Details
Interior
Features
Lower level Floor
Den
7'7 x 15'3Recreation room
12'6 x 16'7Bedroom
13 ft x measurements not availableBathroom
Exterior
Parking
Garage spaces 4
Garage type Garage
Other parking spaces 0
Total parking spaces 4




