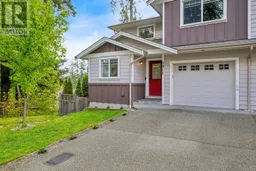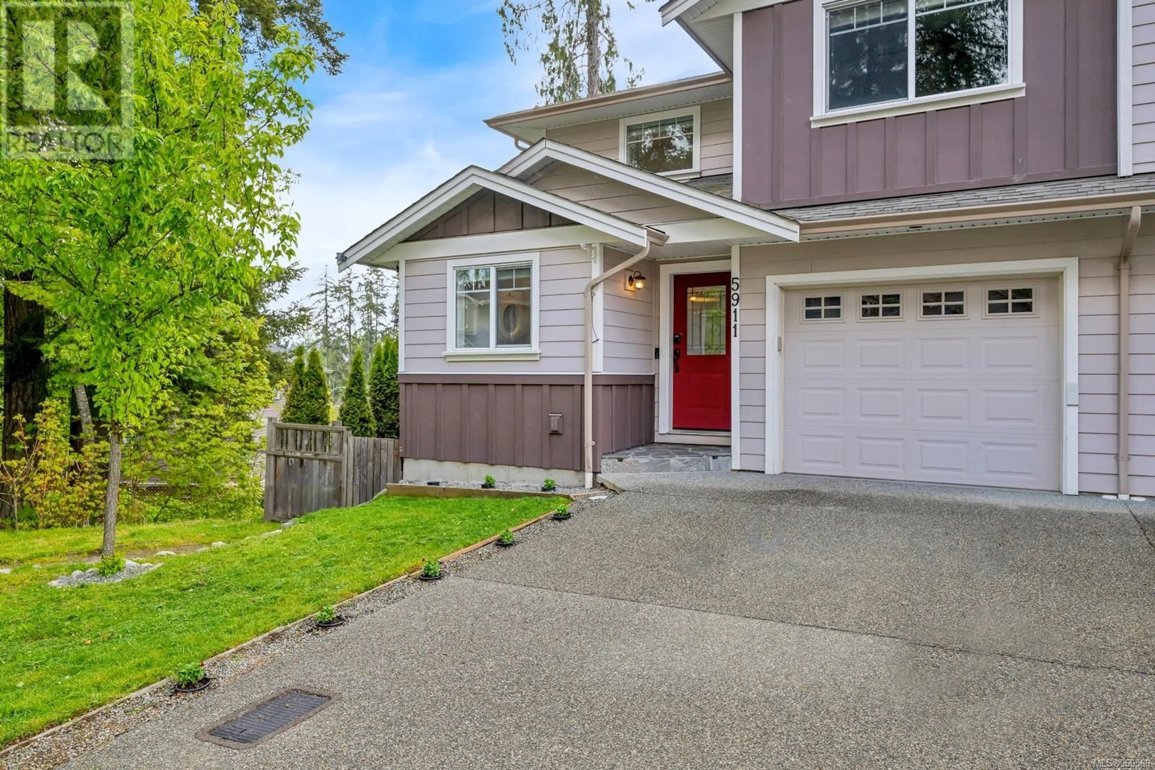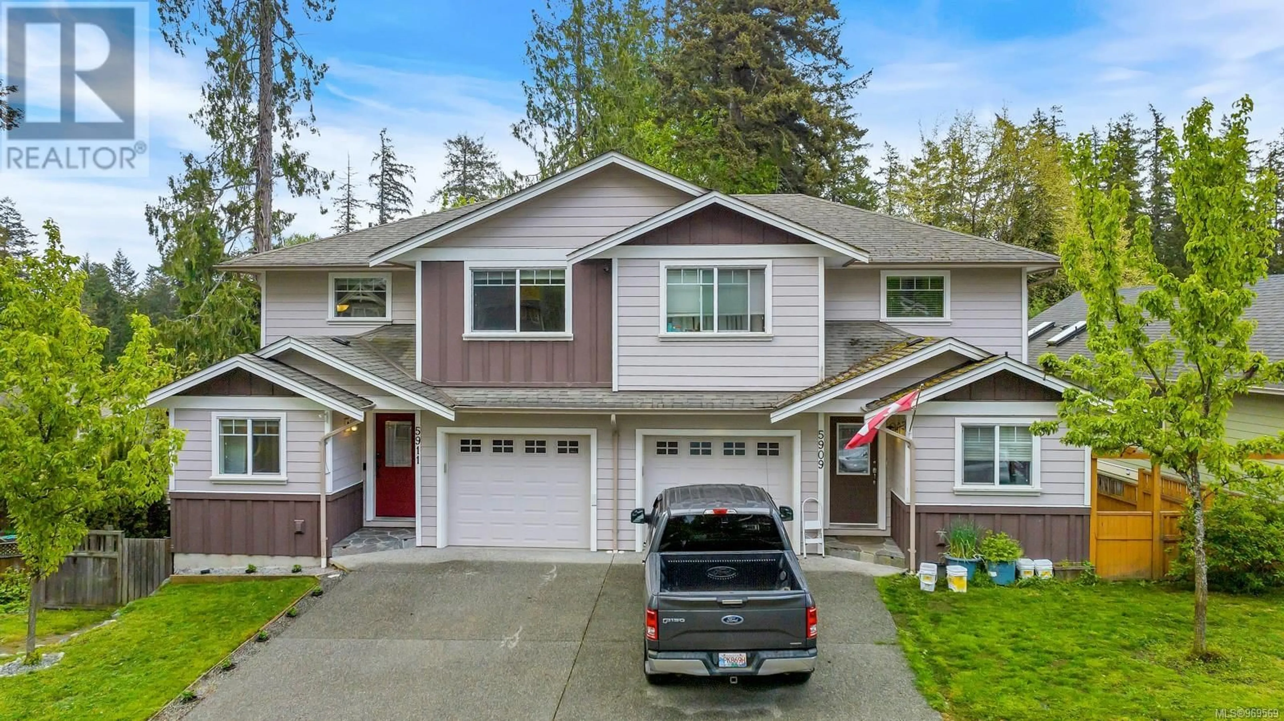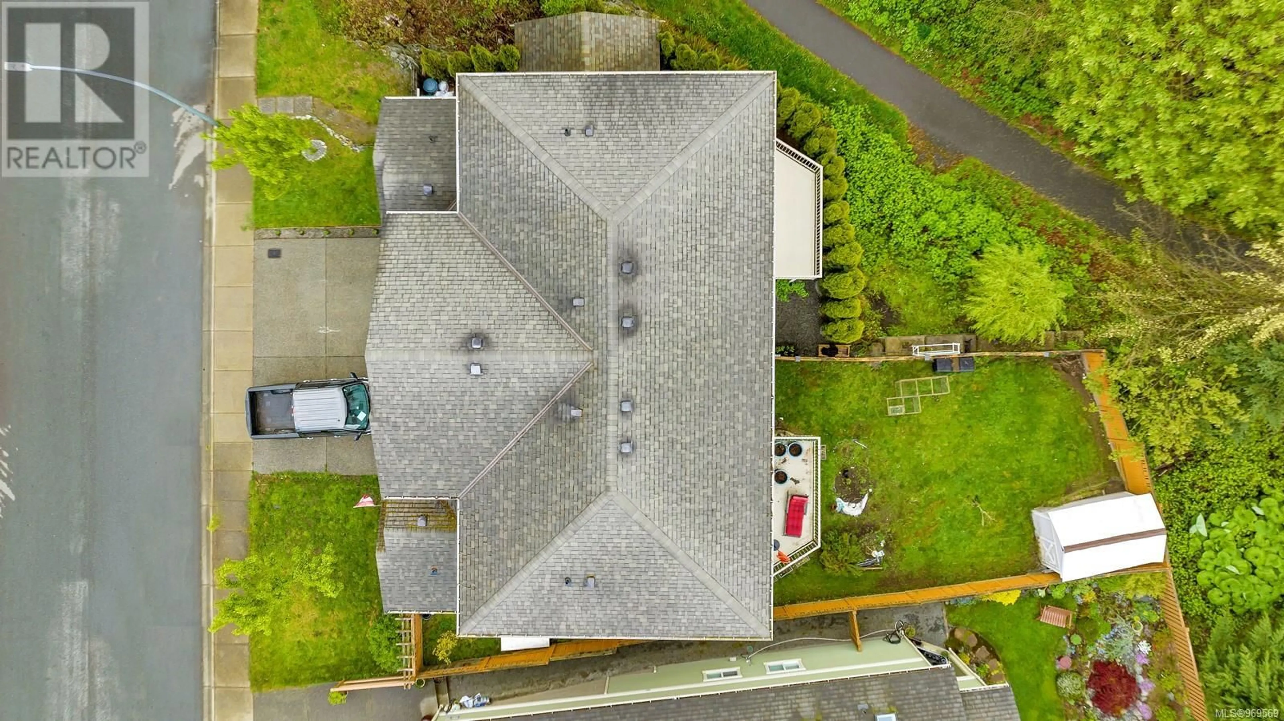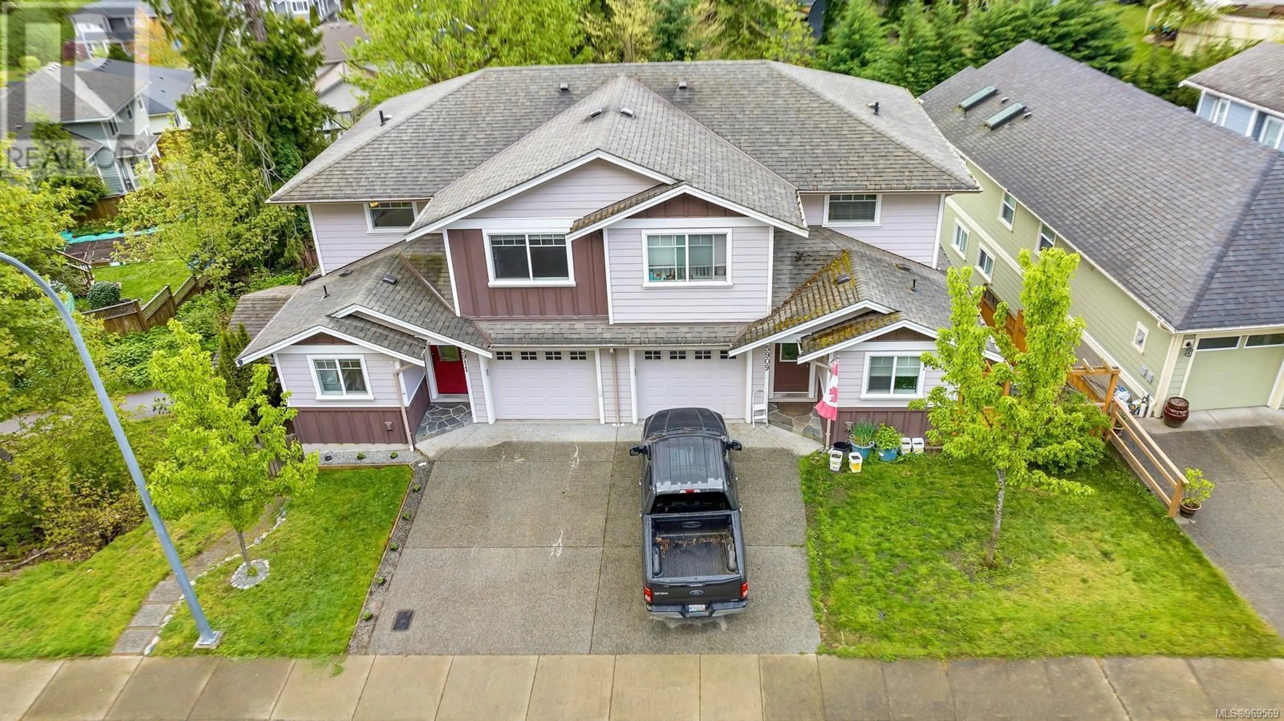5911 Stonehaven Dr, Duncan, British Columbia V9L0E8
Contact us about this property
Highlights
Estimated ValueThis is the price Wahi expects this property to sell for.
The calculation is powered by our Instant Home Value Estimate, which uses current market and property price trends to estimate your home’s value with a 90% accuracy rate.Not available
Price/Sqft$301/sqft
Est. Mortgage$2,748/mo
Tax Amount ()-
Days On Market190 days
Description
Great opportunity in Stonehaven Estates to own this 4 bed, 4 bath 1/2 duplex, which includes a fully self contained 1 bedroom suite (unauthorized) as a mortgage helper! Main level features a spacious kitchen with stainless appliances, open design living space that accesses a private deck overlooking the back yard, laundry, powder room & garage access. Up are 3 bedrooms including the spacious primary with walk-in closet & 3 piece ensuite, 2 more generous bedrooms & a full bathroom. Down is the suite with separate entrance, an eat-in kitchen with all appliances, full bathroom with laundry machine & one bedroom (no closet). Other features include a heat pump for year round comfort, a good size storage shed & a low maintenance yard. Great natural setting with trees & close to walking trails, parks & not far from pubs, downtown, several shopping options & natural gas is to the meter. Located near the end of a friendly, quiet, dead end street of newer homes...oh & that mortgage helper! (id:39198)
Property Details
Interior
Features
Main level Floor
Kitchen
9'0 x 15'9Entrance
5'1 x 13'11Laundry room
4'7 x 8'6Bathroom
Exterior
Parking
Garage spaces 2
Garage type -
Other parking spaces 0
Total parking spaces 2
Condo Details
Inclusions
Property History
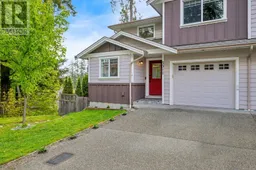 46
46