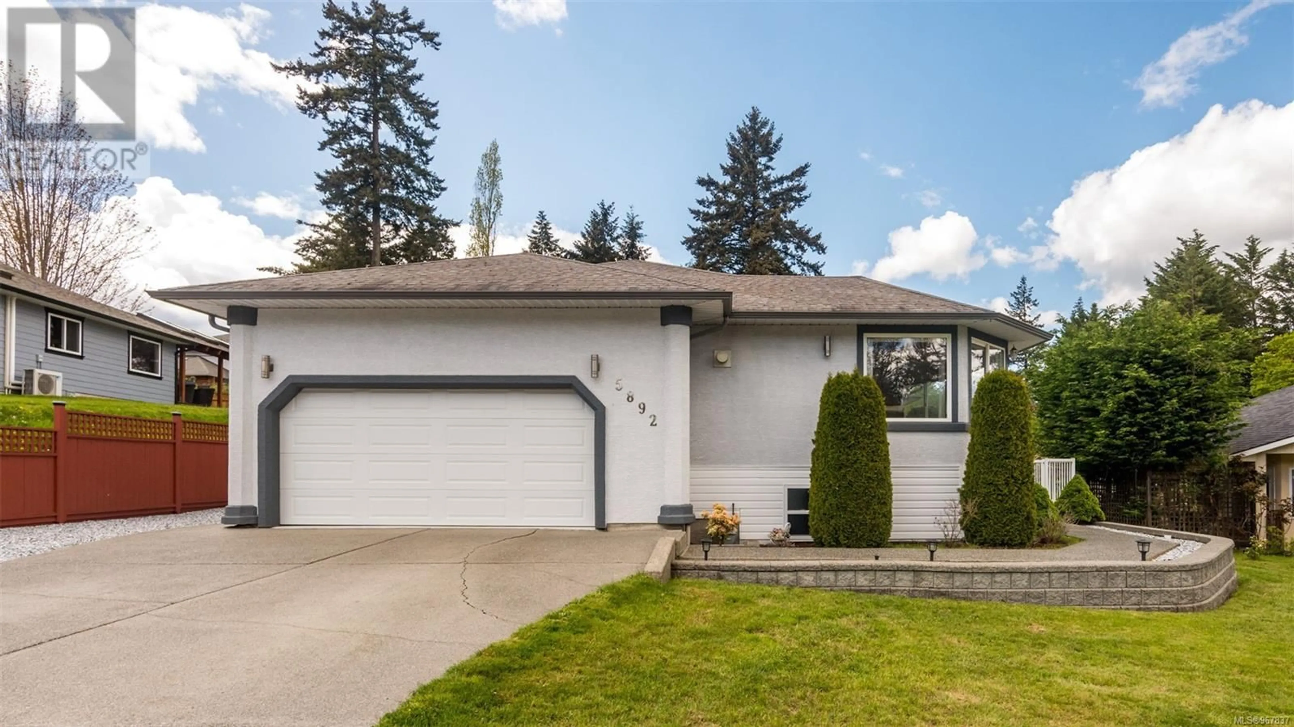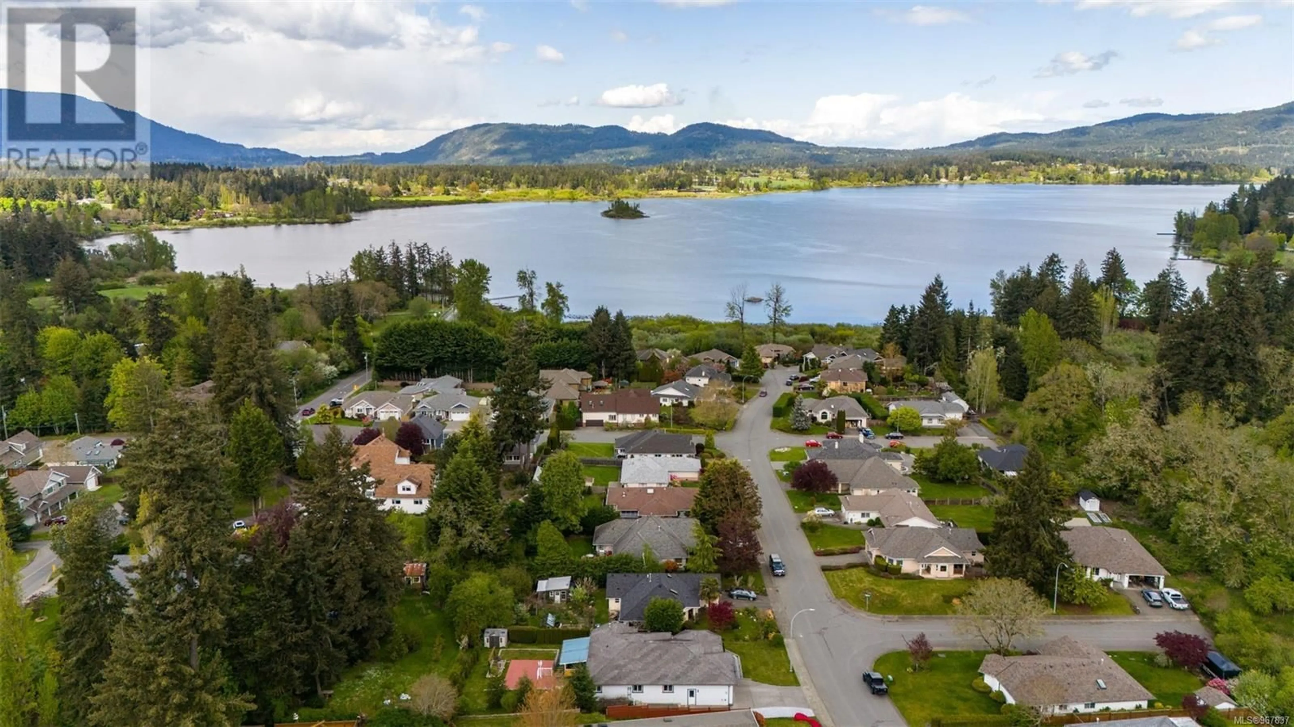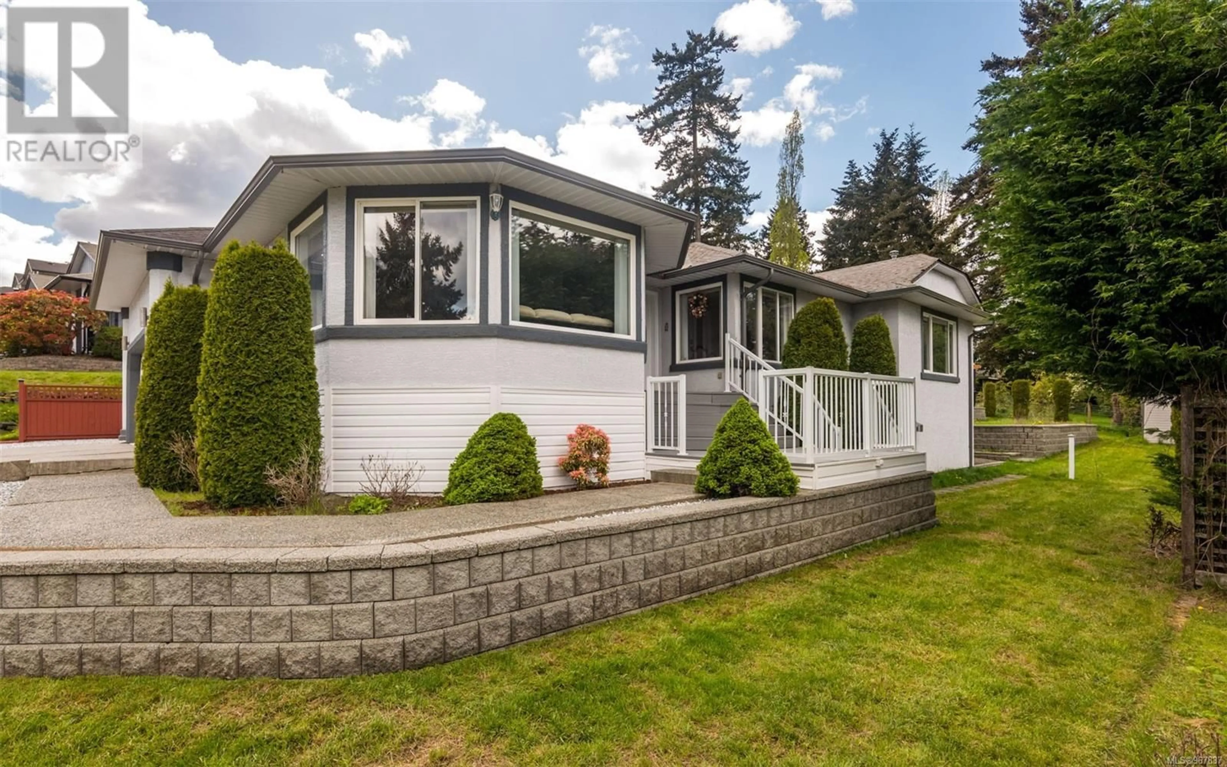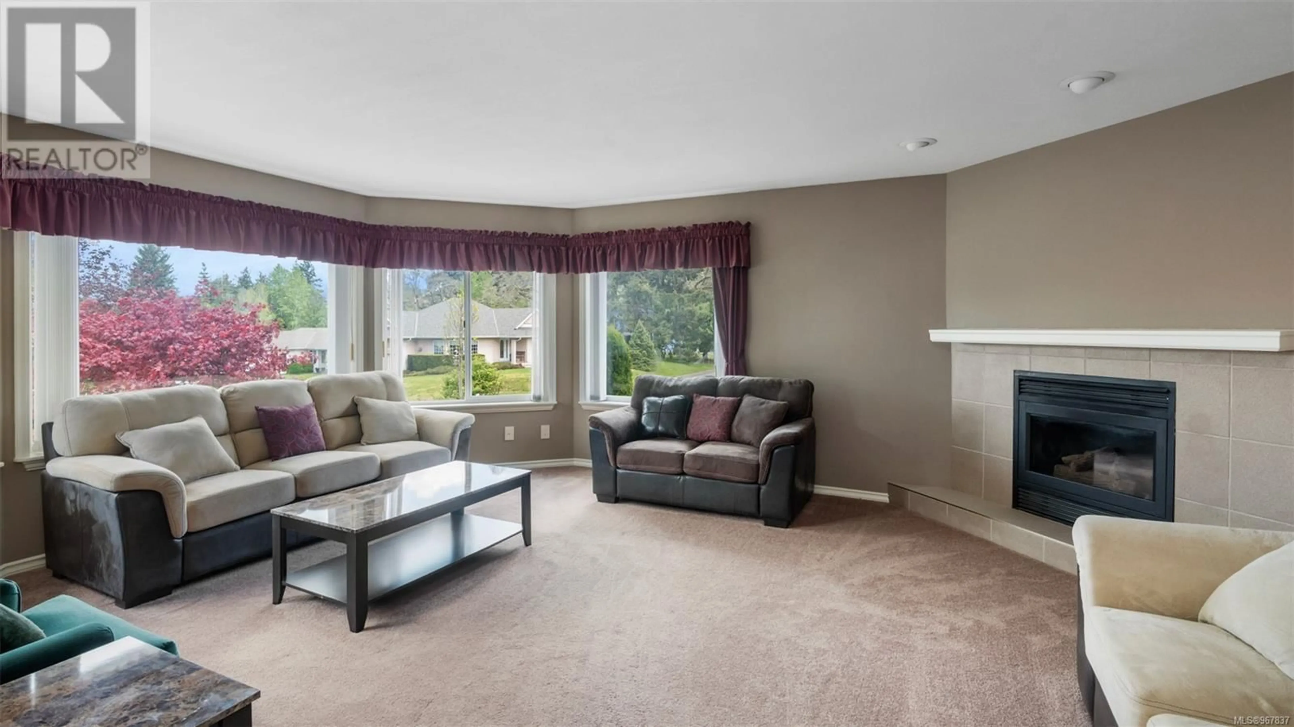5892 Swans Nest Dr, Duncan, British Columbia V9L5M1
Contact us about this property
Highlights
Estimated ValueThis is the price Wahi expects this property to sell for.
The calculation is powered by our Instant Home Value Estimate, which uses current market and property price trends to estimate your home’s value with a 90% accuracy rate.Not available
Price/Sqft$321/sqft
Est. Mortgage$3,174/mo
Tax Amount ()-
Days On Market204 days
Description
Located in a quiet & desirable neighbourhood within close proximity to all of your daily amenities & also being just a short walk to Queen of Angels school & Quamichan Lake, makes this a great family or retiree home. This well cared for & updated 3 bed, 2 bath, 1857sq.ft rancher is the perfect home for those seeking comfort & relaxation while maintaining an active lifestyle. The open concept living area features a spacious kitchen with peninsula, sitting room with natural gas fireplace & dining area with access to the covered rear deck & backyard oasis. Back inside you’ll make note of the formal dining room & a large additional living room with another gas fireplace, a lovely option for a media room, gaming room or kids playroom. Down the hall you will find the primary bedroom with a walk-in closet & 4pc ensuite, 2 guest bedrooms, 4pc guest bath, laundry room & access to the double garage. As an added bonus this home features a huge easy access crawl space with 7’10” ceilings. (id:39198)
Property Details
Interior
Features
Main level Floor
Bathroom
Ensuite
Laundry room
7'6 x 6'4Bedroom
measurements not available x 10 ftExterior
Parking
Garage spaces 3
Garage type -
Other parking spaces 0
Total parking spaces 3
Property History
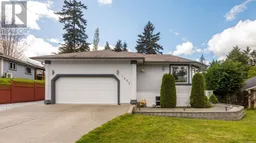 27
27
