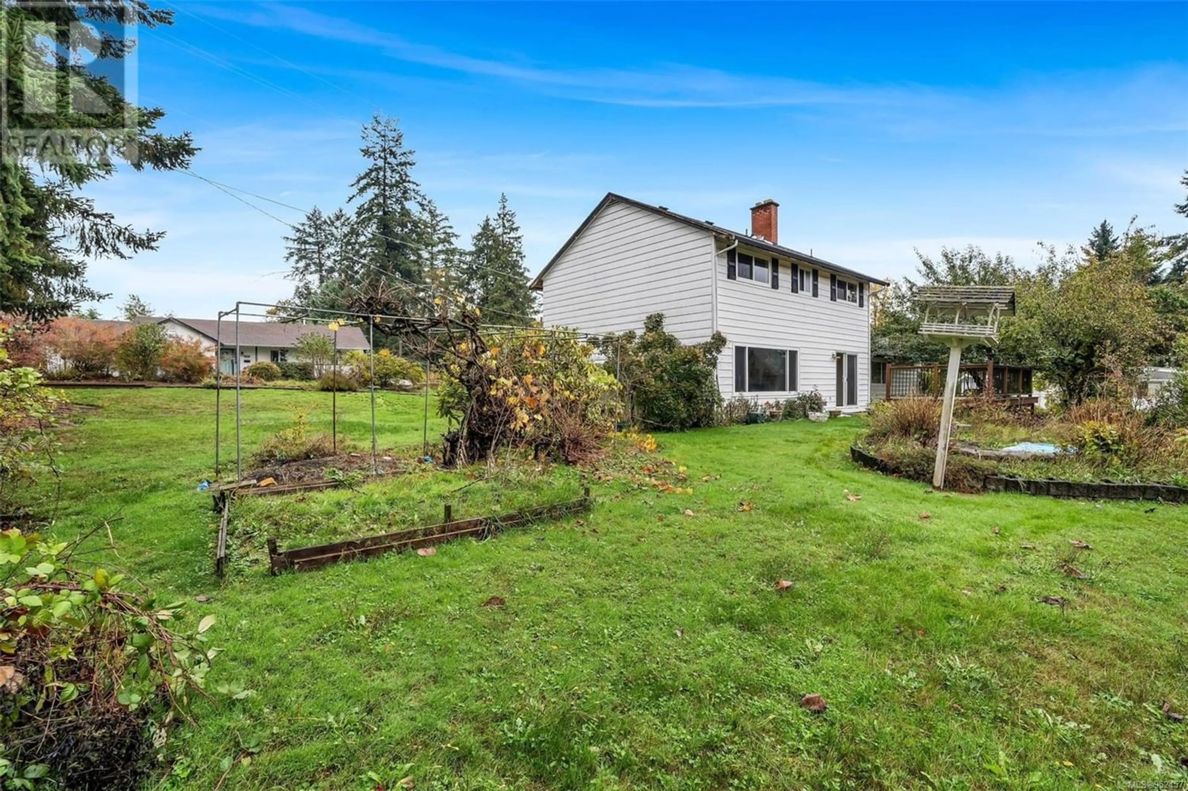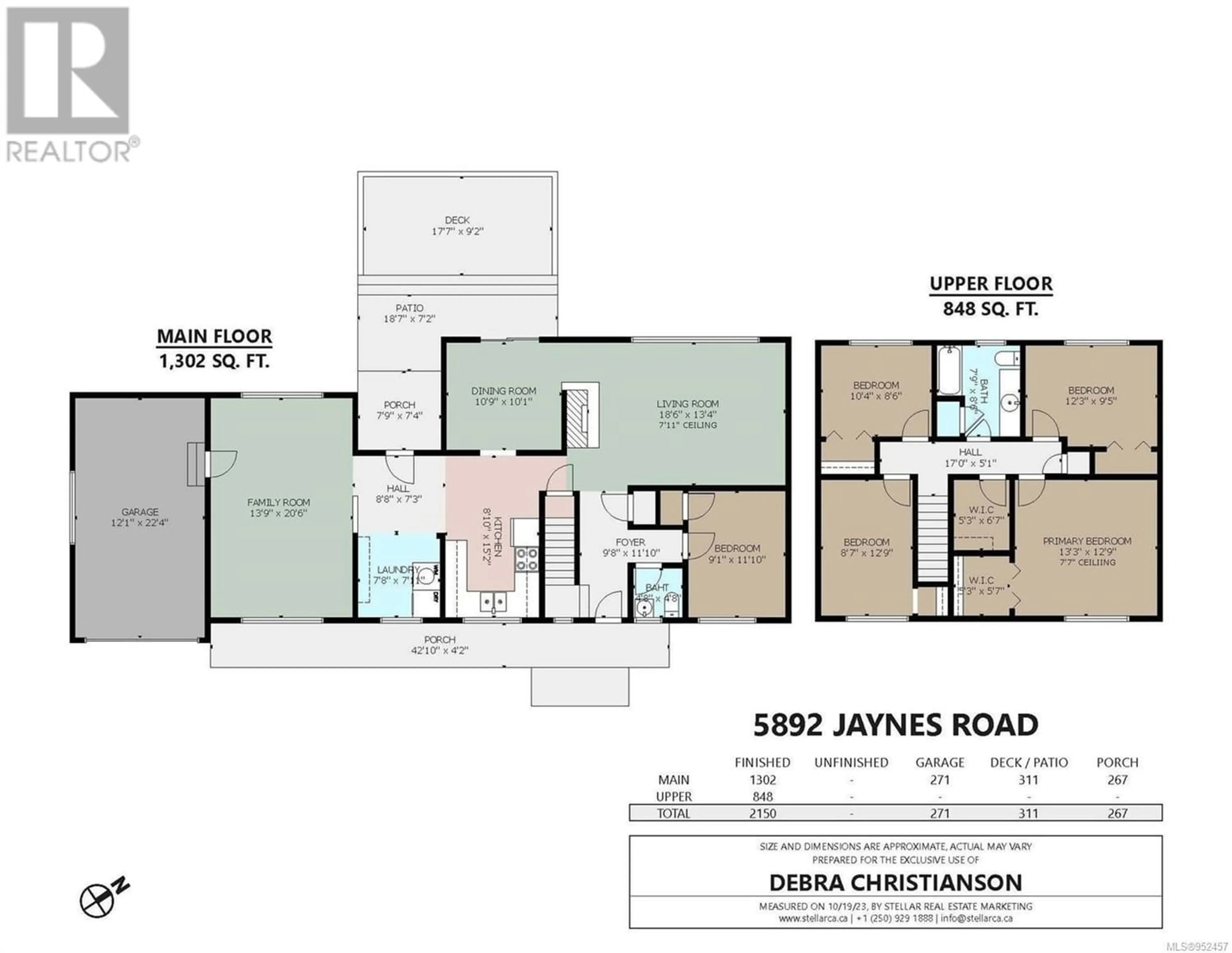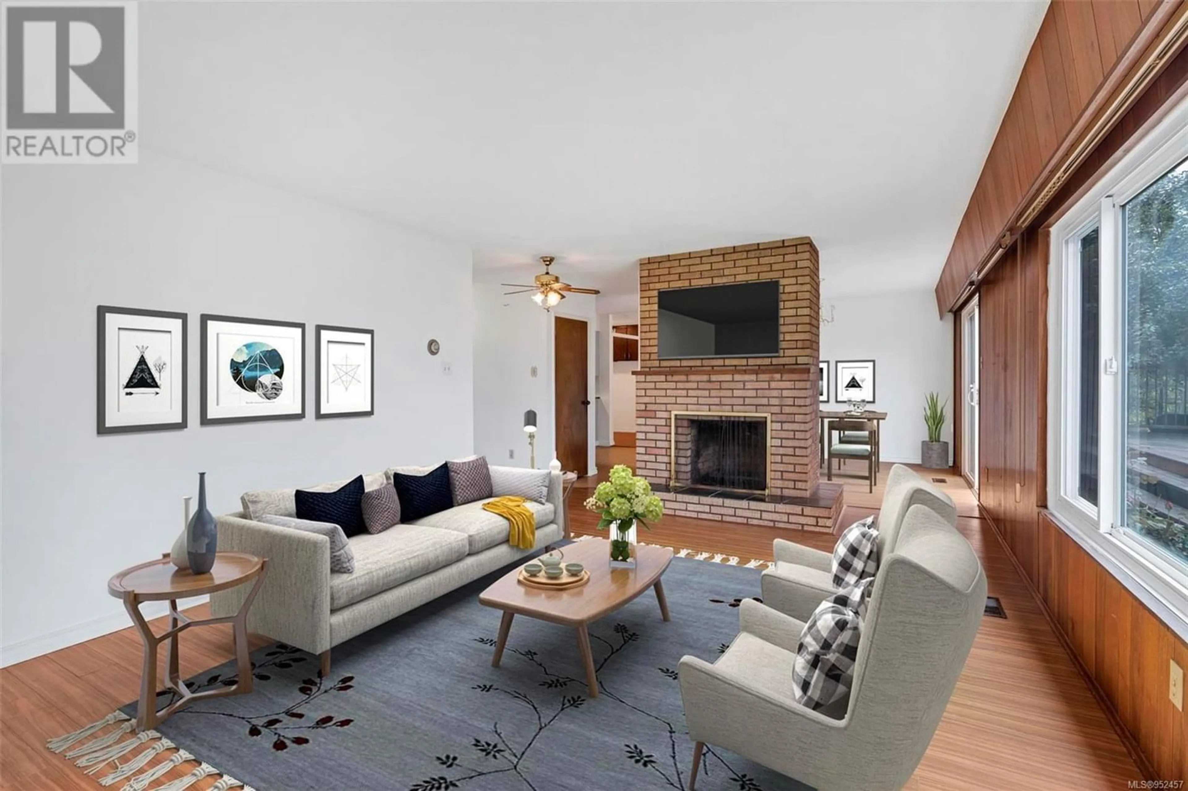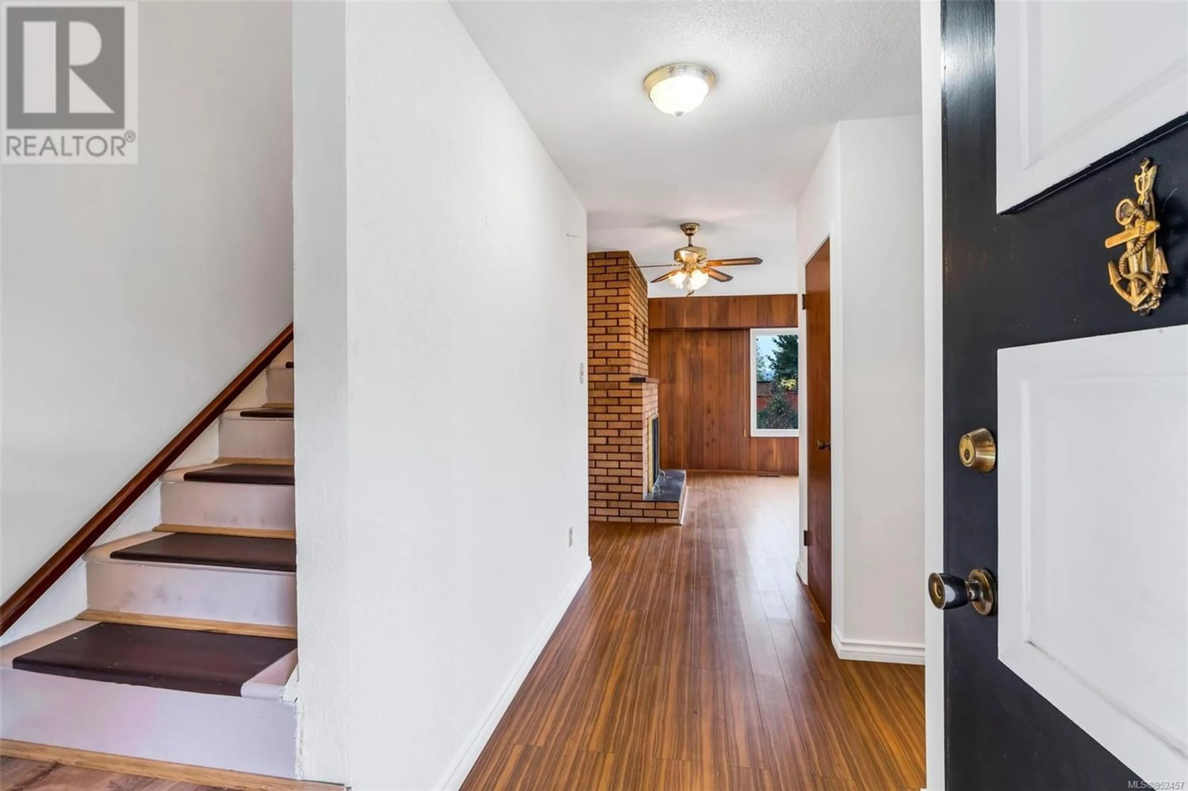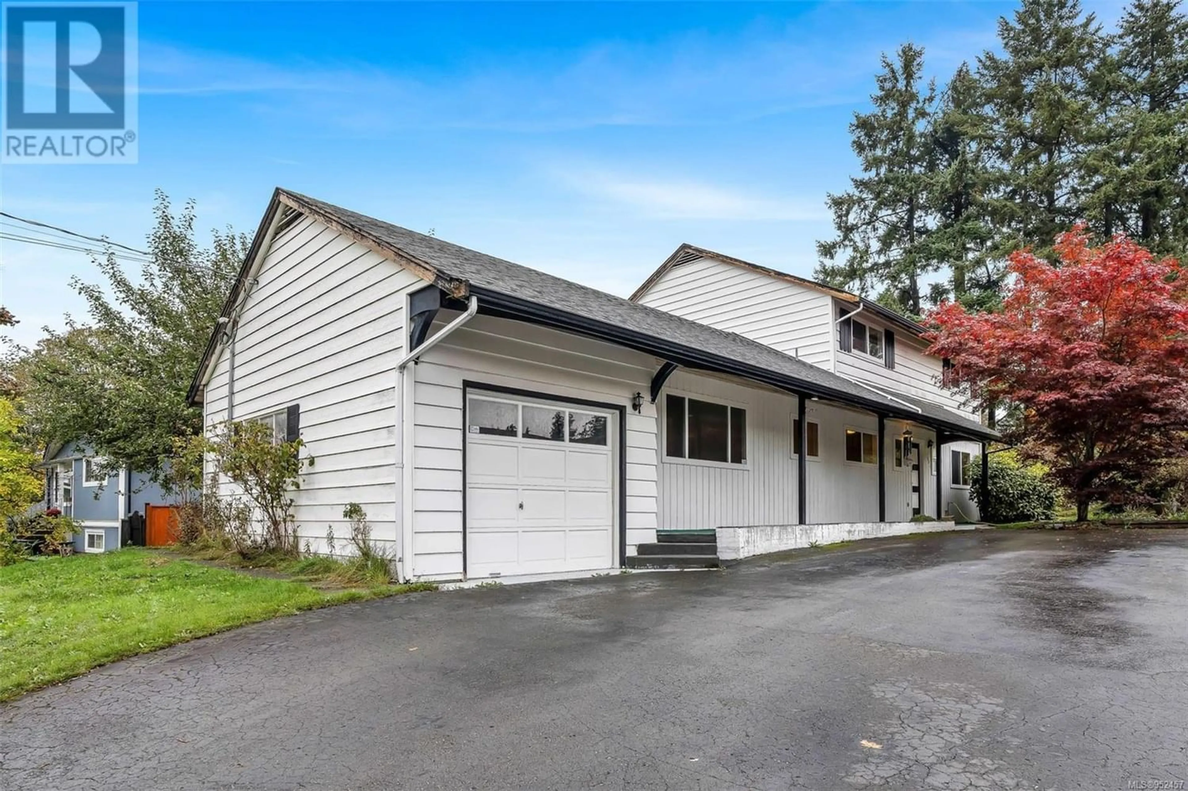5892 Jaynes Rd, Duncan, British Columbia V9L3C1
Contact us about this property
Highlights
Estimated ValueThis is the price Wahi expects this property to sell for.
The calculation is powered by our Instant Home Value Estimate, which uses current market and property price trends to estimate your home’s value with a 90% accuracy rate.Not available
Price/Sqft$216/sqft
Est. Mortgage$2,787/mo
Tax Amount ()-
Days On Market334 days
Description
Brand new heat pump and more in this 4-5 bedroom home on .26 of an acre in popular Quamichan Heights. Large living room, separate dining area and a huge family room. Ground floor has 2 piece bath and 5th bedroom/den. The Kitchen and laundry have potential to be combined into a larger more open space if desired. Upstairs are 4 more good sized bedrooms with nice views, including a primary bedroom with walk in closet. A large hall storage and 4 piece bathroom complete this top floor. The garage has enough space for a car and workshop and 10'3 ceilings. This home has seen several upgrades including 200 amp service, heat pump, windows, some new flooring, fresh interior paint and a newer roof. Large level corner lot with garden areas, outside raised deck, fruit trees and partial new fencing. Affordable opportunity for a super family home in a good neighbourhood, and quick possession is possible. (id:39198)
Property Details
Interior
Features
Second level Floor
Bathroom
Bedroom
8'7 x 12'9Bedroom
10'4 x 8'6Bedroom
12'3 x 9'5Exterior
Parking
Garage spaces 5
Garage type -
Other parking spaces 0
Total parking spaces 5

