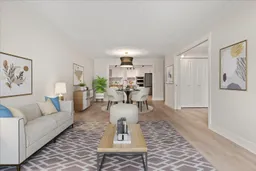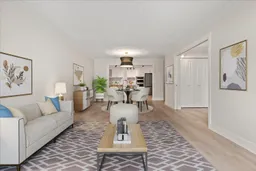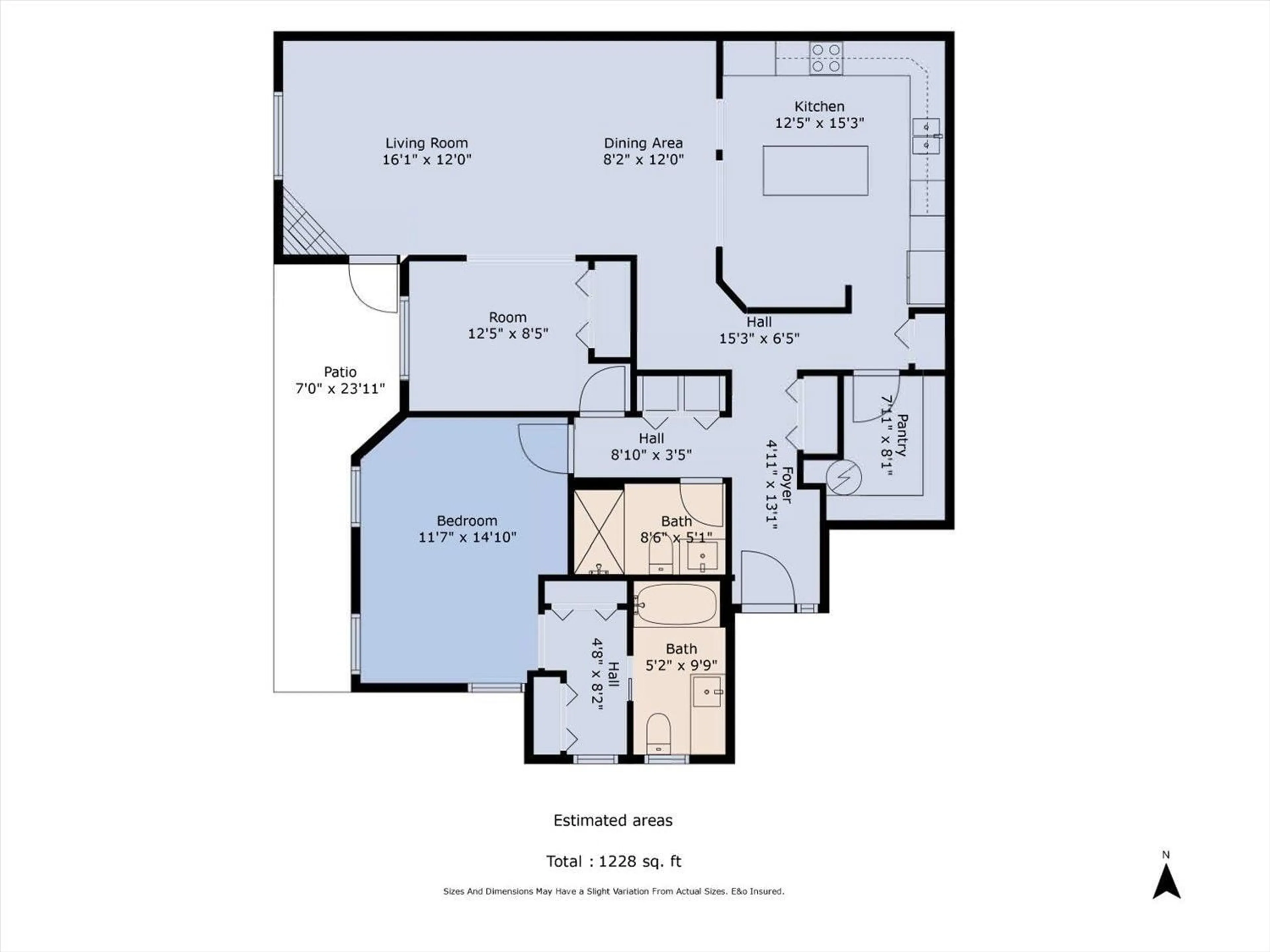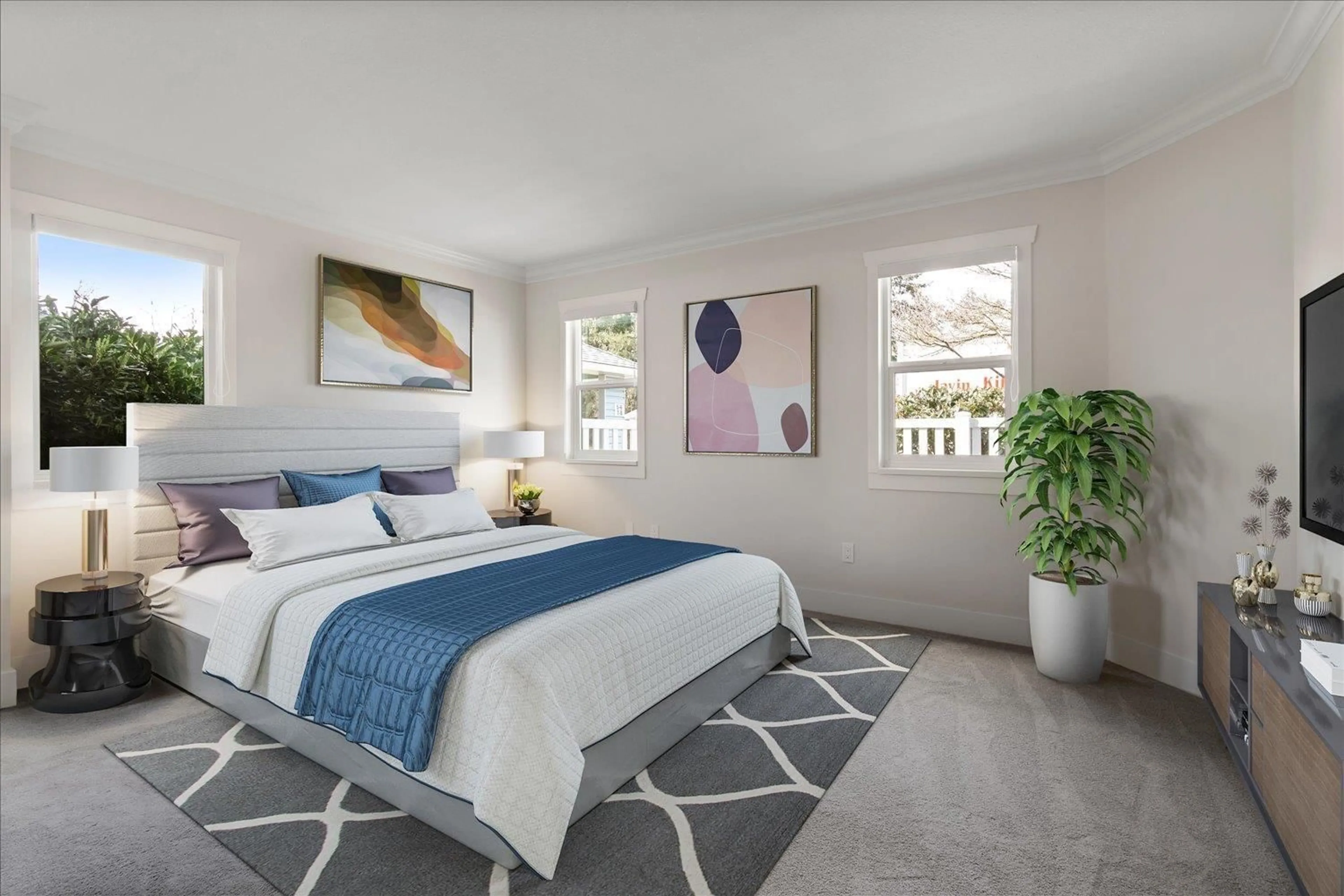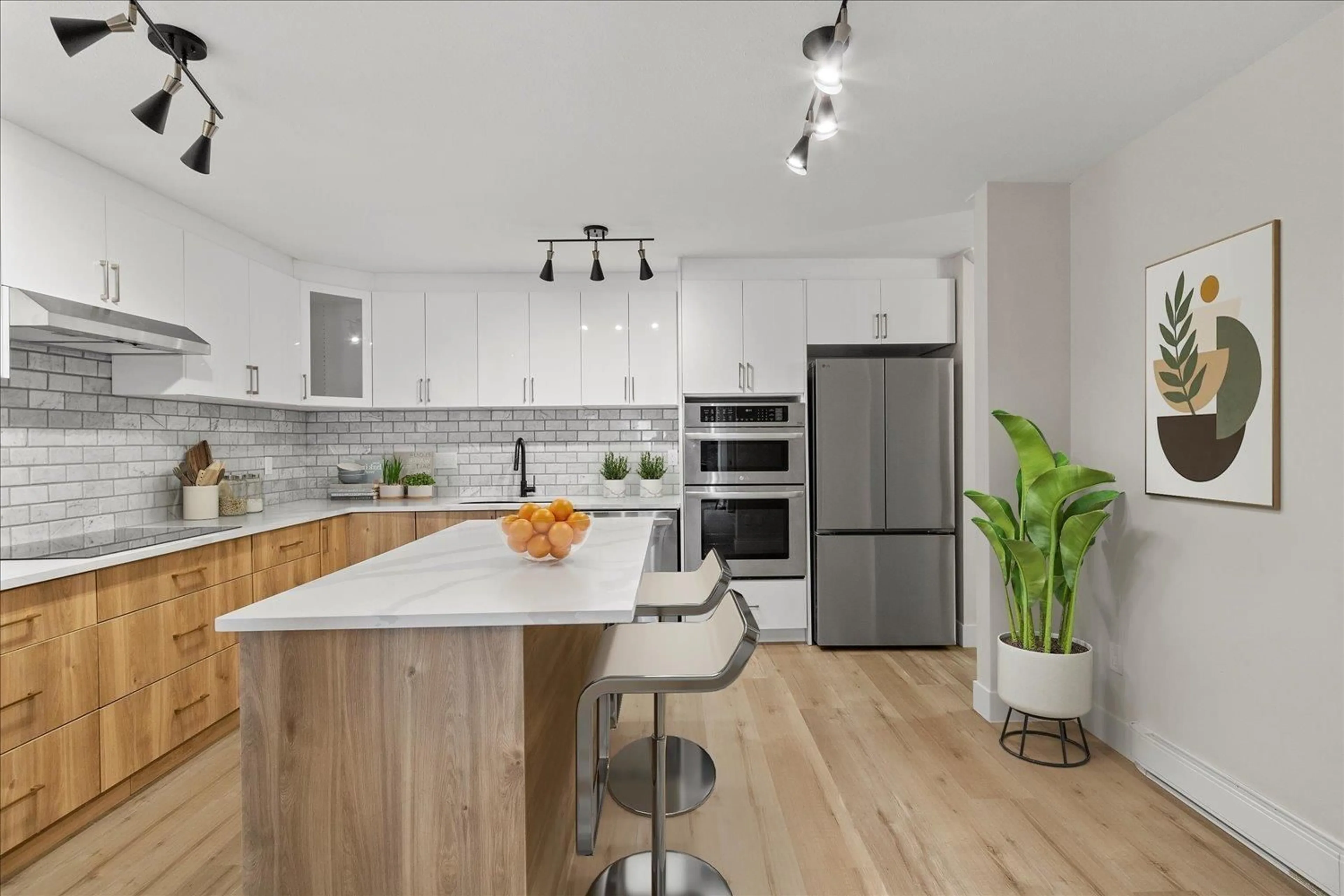5 3292 VERNON TERRACE, Abbotsford, British Columbia V2S6W7
Contact us about this property
Highlights
Estimated ValueThis is the price Wahi expects this property to sell for.
The calculation is powered by our Instant Home Value Estimate, which uses current market and property price trends to estimate your home’s value with a 90% accuracy rate.Not available
Price/Sqft$484/sqft
Est. Mortgage$2,555/mo
Maintenance fees$429/mo
Tax Amount ()-
Days On Market198 days
Description
Crown. Point. Villas. Price is what you pay but VALUE is what you get. This GROUND LEVEL property in the sought after 55+ complex has been beautifully RENOVATED and is TURN KEY ready. Located in EAST Abbotsford, close to everything. With a LARGE Primary Bedroom, a 2nd Bedroom / Den and 2 bathrooms, it's PERFECT for downsizers. Completely fenced front yard and parking space right by the entrance for convenience. Enjoy the Clubhouse amenities including a WORKSHOP, golf, pool table, and BBQ area. RV parking available for just $20 / month. Strata fees cover water, heat, and electricity. Got Pets? No Problem. Best Part? NO STAIRS. (id:39198)
Property Details
Interior
Features
Exterior
Features
Parking
Garage spaces 1
Garage type -
Other parking spaces 0
Total parking spaces 1
Condo Details
Amenities
Clubhouse, Laundry - In Suite, Recreation Centre
Inclusions
Property History
 36
36