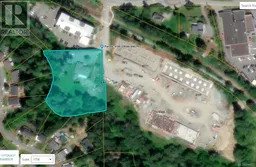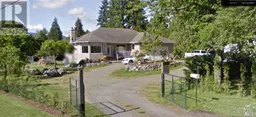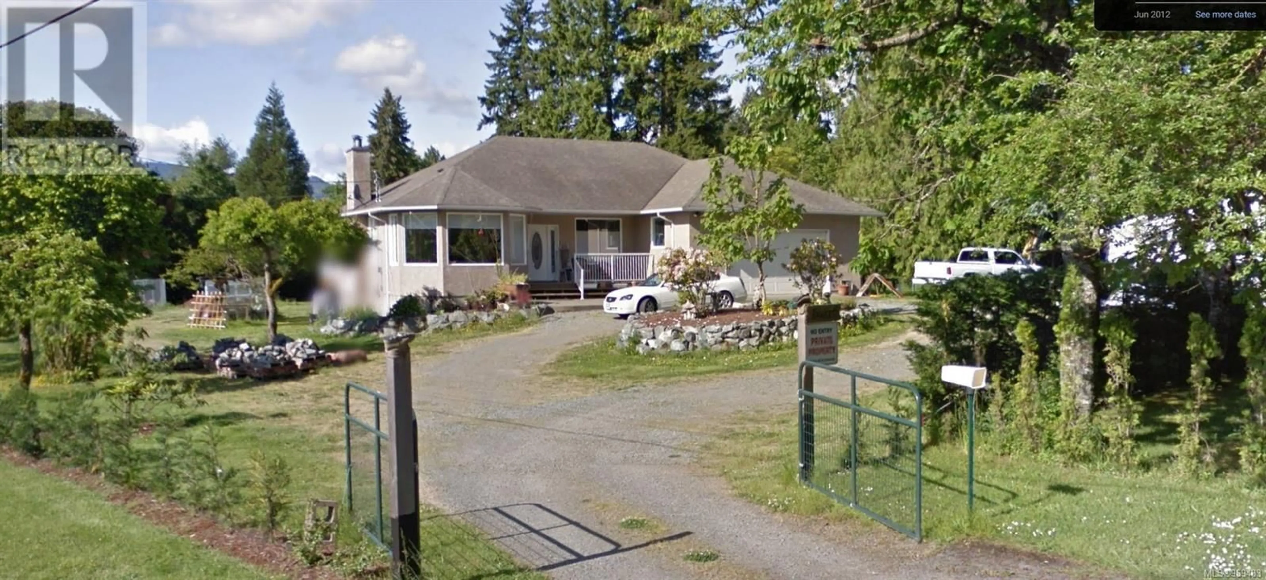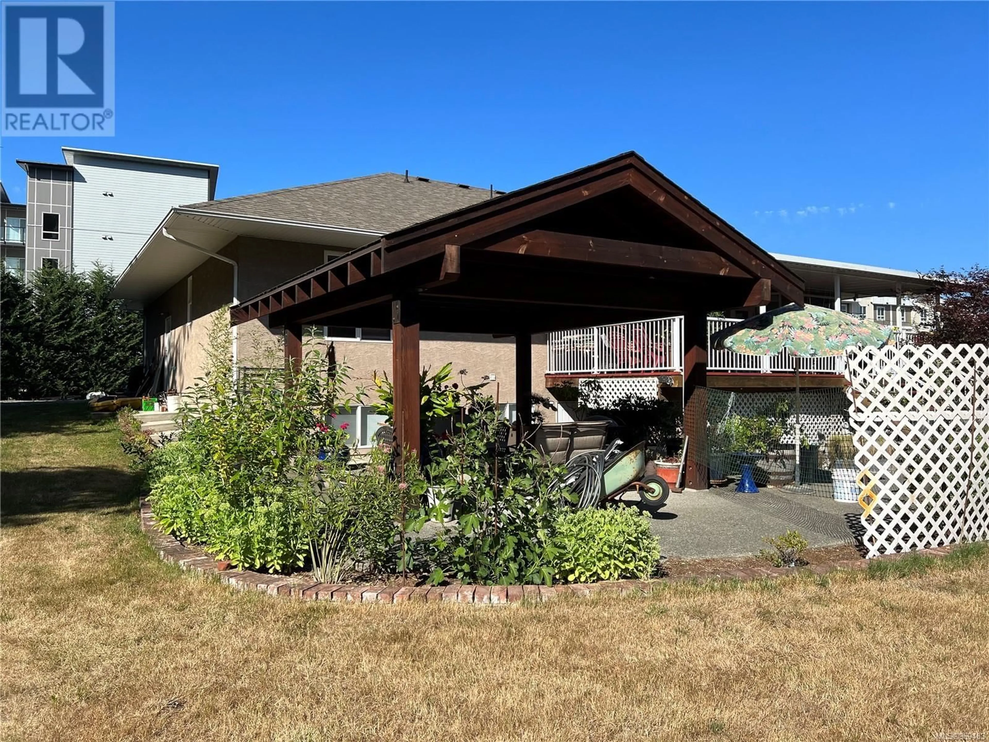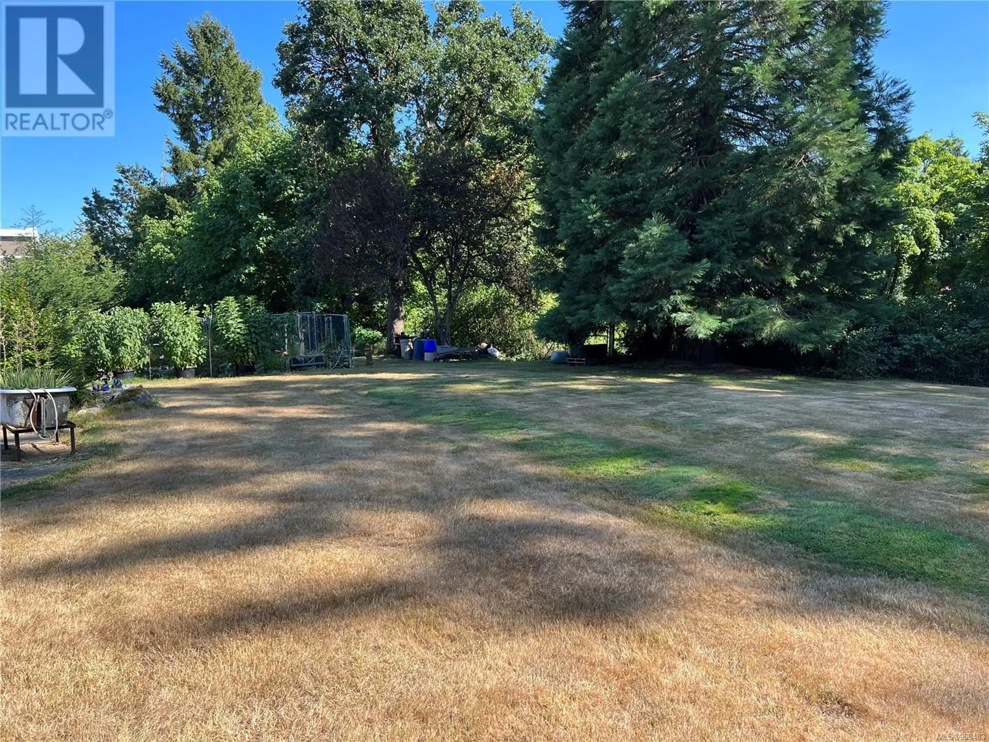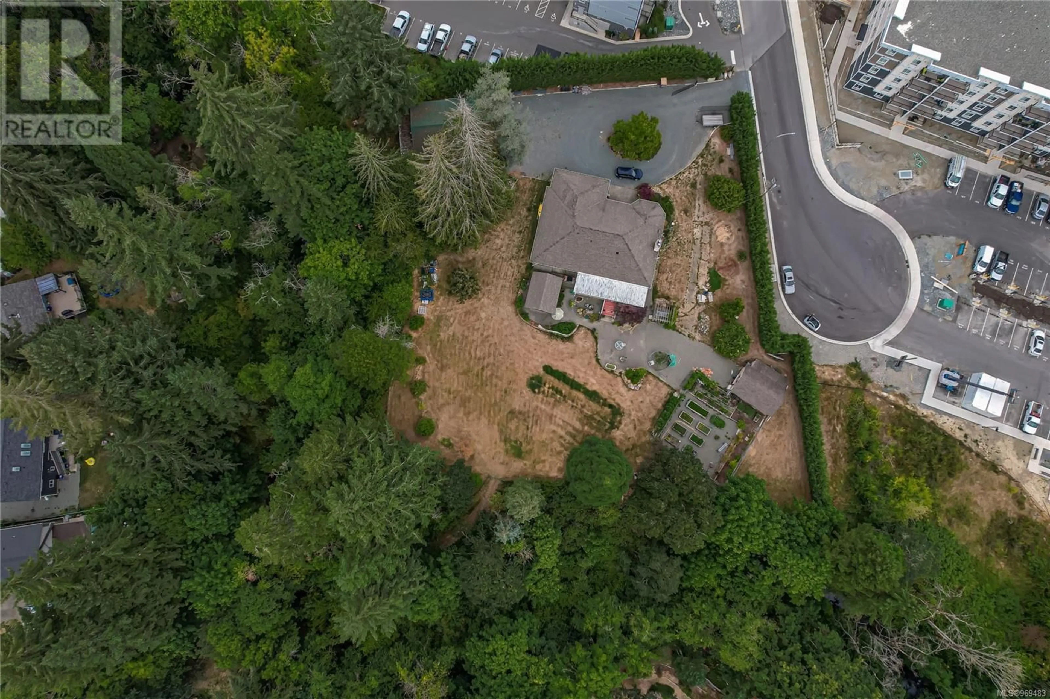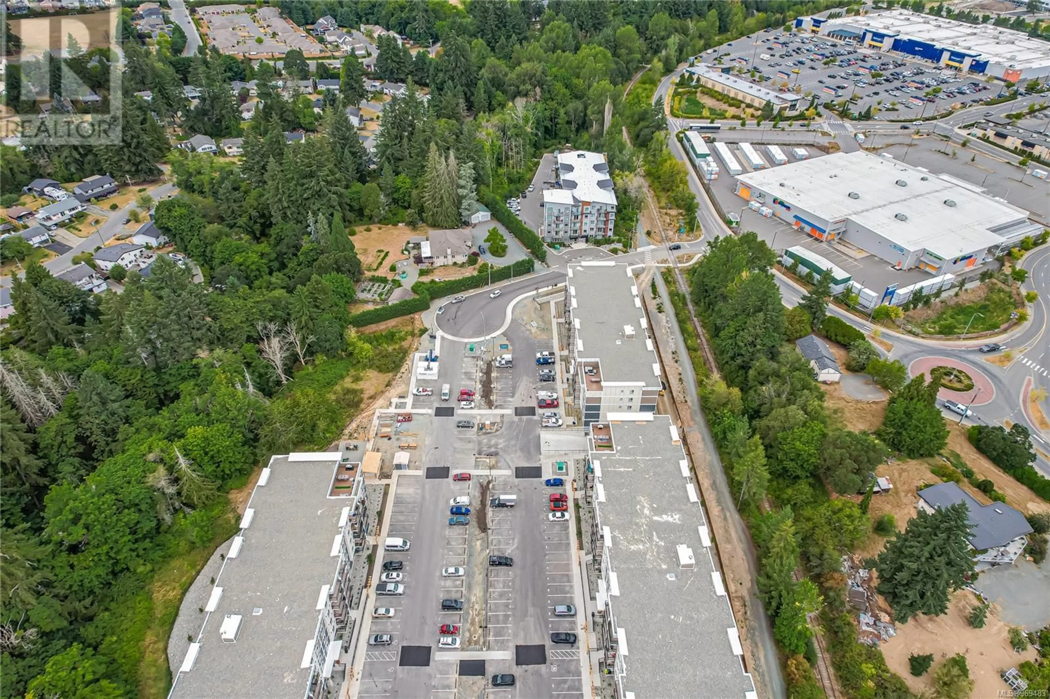4100 Crosland Pl, Duncan, British Columbia V9L6C7
Contact us about this property
Highlights
Estimated ValueThis is the price Wahi expects this property to sell for.
The calculation is powered by our Instant Home Value Estimate, which uses current market and property price trends to estimate your home’s value with a 90% accuracy rate.Not available
Price/Sqft$502/sqft
Est. Mortgage$7,709/mo
Tax Amount ()-
Days On Market190 days
Description
Beautiful home on 1.8-acres along Averill Creek in the high-density growth area of North Cowichan across from the Cowichan Common shopping center. The well appointed home was built in 2006, over 3500 sq.ft. offers 3 bed, 3 bath home with geothermal heating, large kitchen, attached double car garage, detached 1140 sq.ft. shop & 345 sq.ft studio both heated w/heat pumps. The home is situated along the peaceful creek in the beautiful Cowichan Valley, in the north end of Duncan, British Columbia. The Cowichan Commons location offers, shopping, transit, and steps to trails that lead to Vancouver Island University and the core of Duncan and a few minute drive to the new Cowichan Hospital under construction. Located in the high growth zone area with potential to rezone to R8 - Residential Multi-Family. (id:39198)
Property Details
Interior
Features
Lower level Floor
Utility room
15 ft x 12 ftGames room
15 ft x 20 ftFamily room
40 ft x 15 ftBathroom
Exterior
Parking
Garage spaces 8
Garage type -
Other parking spaces 0
Total parking spaces 8
Property History
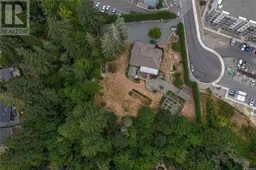
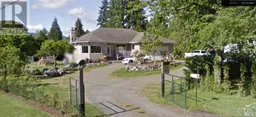 8
8