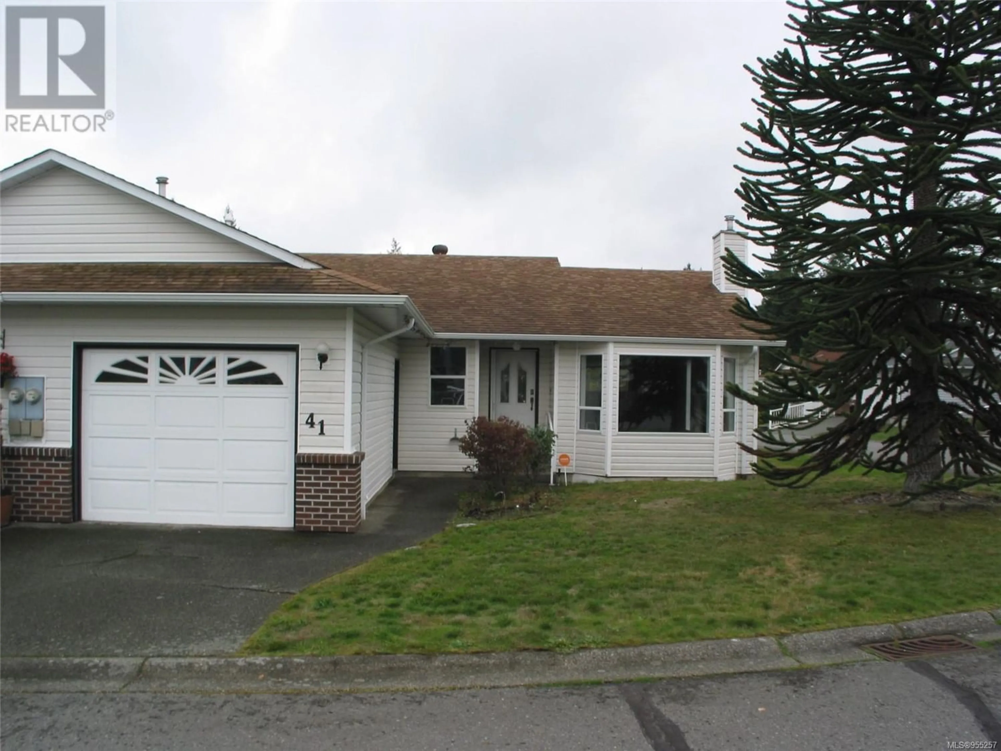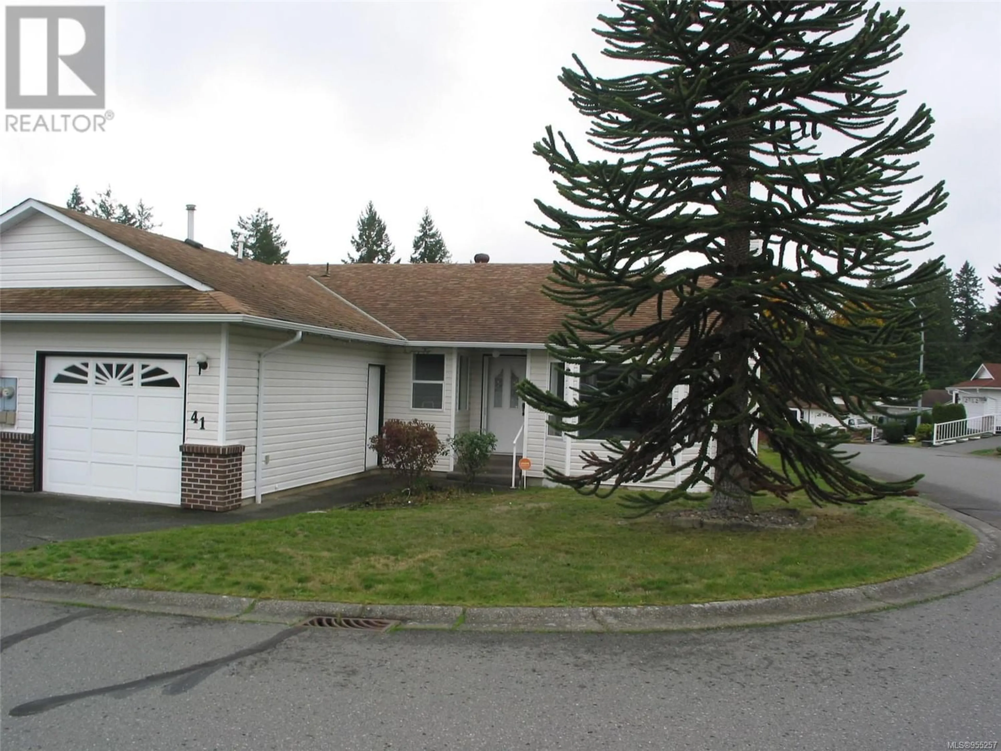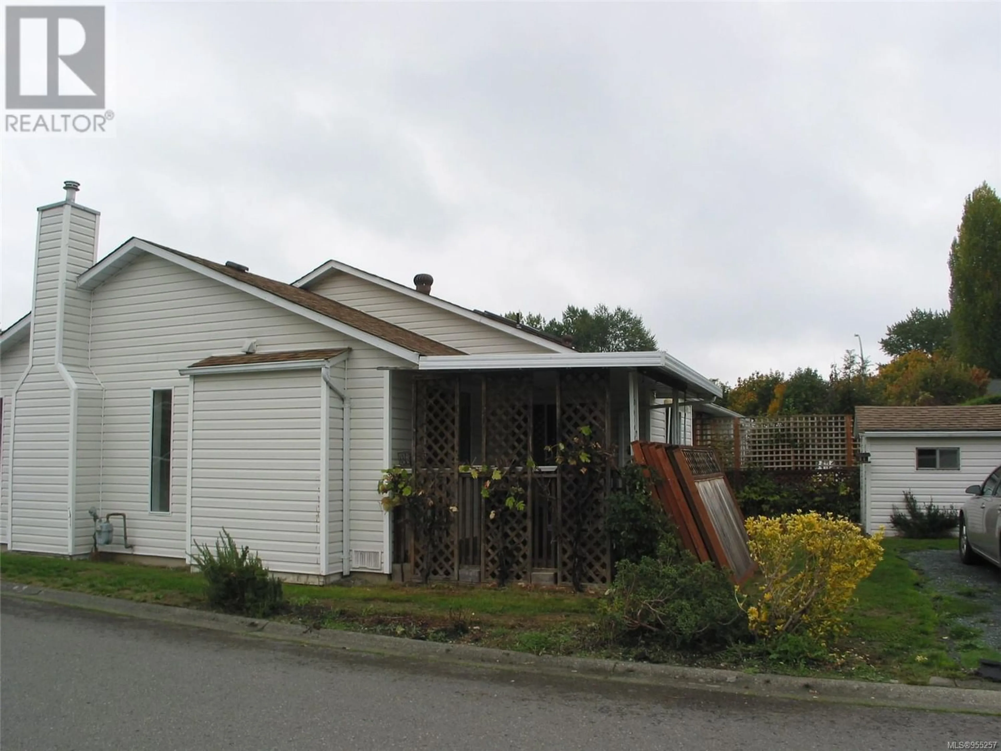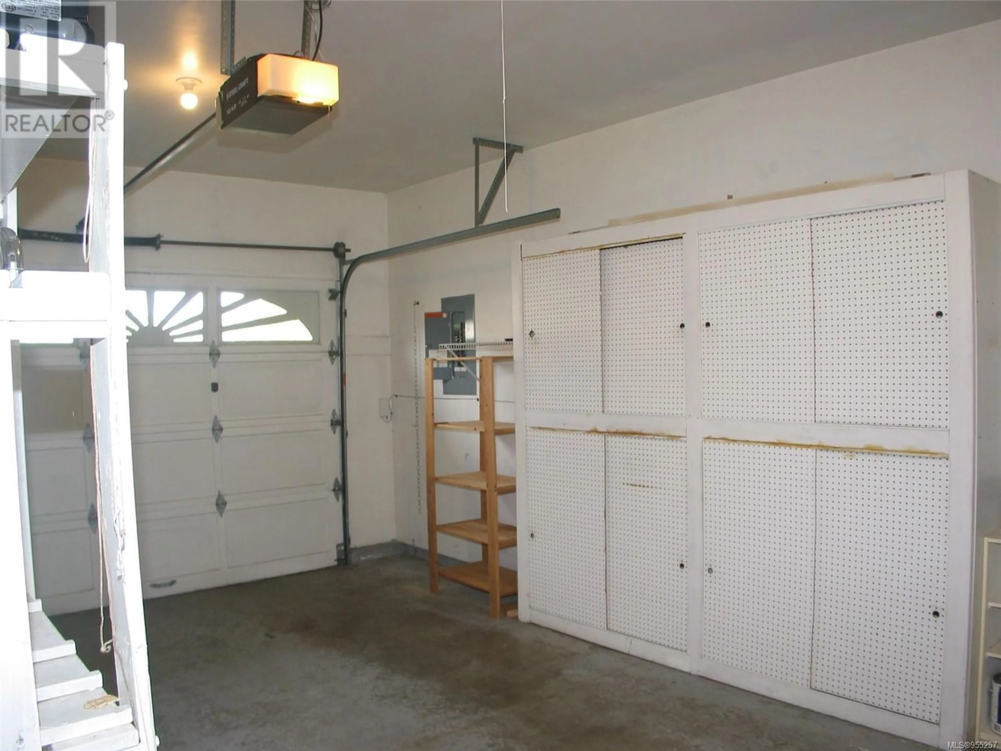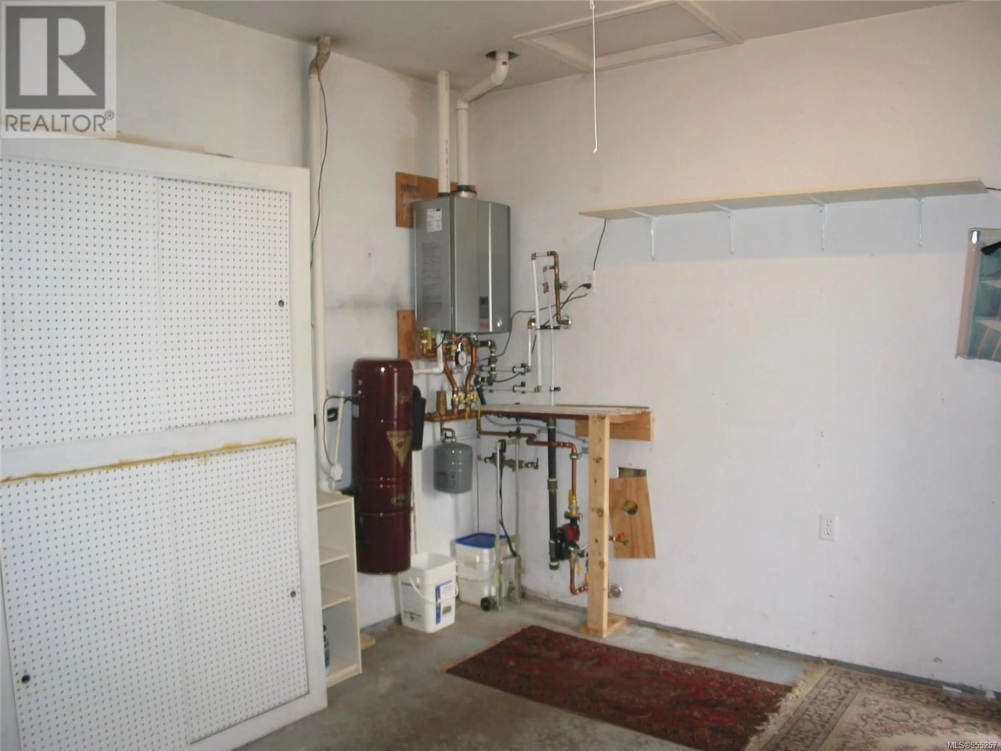41 3144 Sherman Rd, Duncan, British Columbia V9L4B4
Contact us about this property
Highlights
Estimated ValueThis is the price Wahi expects this property to sell for.
The calculation is powered by our Instant Home Value Estimate, which uses current market and property price trends to estimate your home’s value with a 90% accuracy rate.Not available
Price/Sqft$441/sqft
Est. Mortgage$2,276/mo
Maintenance fees$130/mo
Tax Amount ()-
Days On Market308 days
Description
In a private gated +55 community close to everything Duncan has to offer, this 1199 sq. ft. half duplex has been completely re-painted in the interior, new high-end laminate flooring throughout and thoroughly cleaned for a ready to move-in situation. Looking like new, nothing to be done except placing your furniture. This level entry home offers 2 good sized bedrooms, the primary having a 2 piece ensuite and walk-in closet, well designed kitchen and eating nook, together with a living/dining combo with a gas fireplace, laundry and a single garage. The patio doors lead to the covered deck that overlooks the rear yard with a cute garden shed and low maintenance garden. There is also Strata approved parking for another vehicle at the rear. New plumbing to separate the on-demand hot water from the heating was installed 2022. There is a clubhouse for social functions that can be used for your private events. This a well run complex located centrally for easy living. (id:39198)
Property Details
Interior
Features
Main level Floor
Bathroom
Ensuite
Bedroom
10'11 x 9'10Primary Bedroom
13'0 x 11'9Exterior
Parking
Garage spaces 3
Garage type -
Other parking spaces 0
Total parking spaces 3
Condo Details
Inclusions

