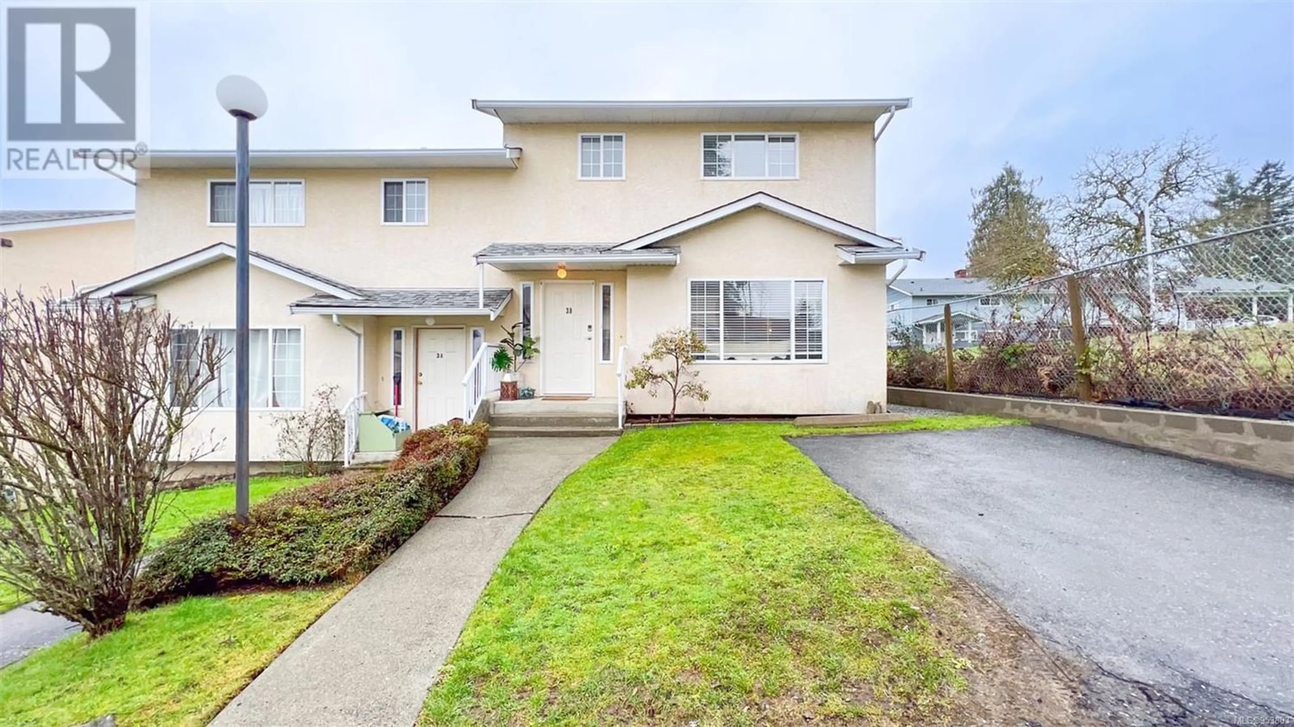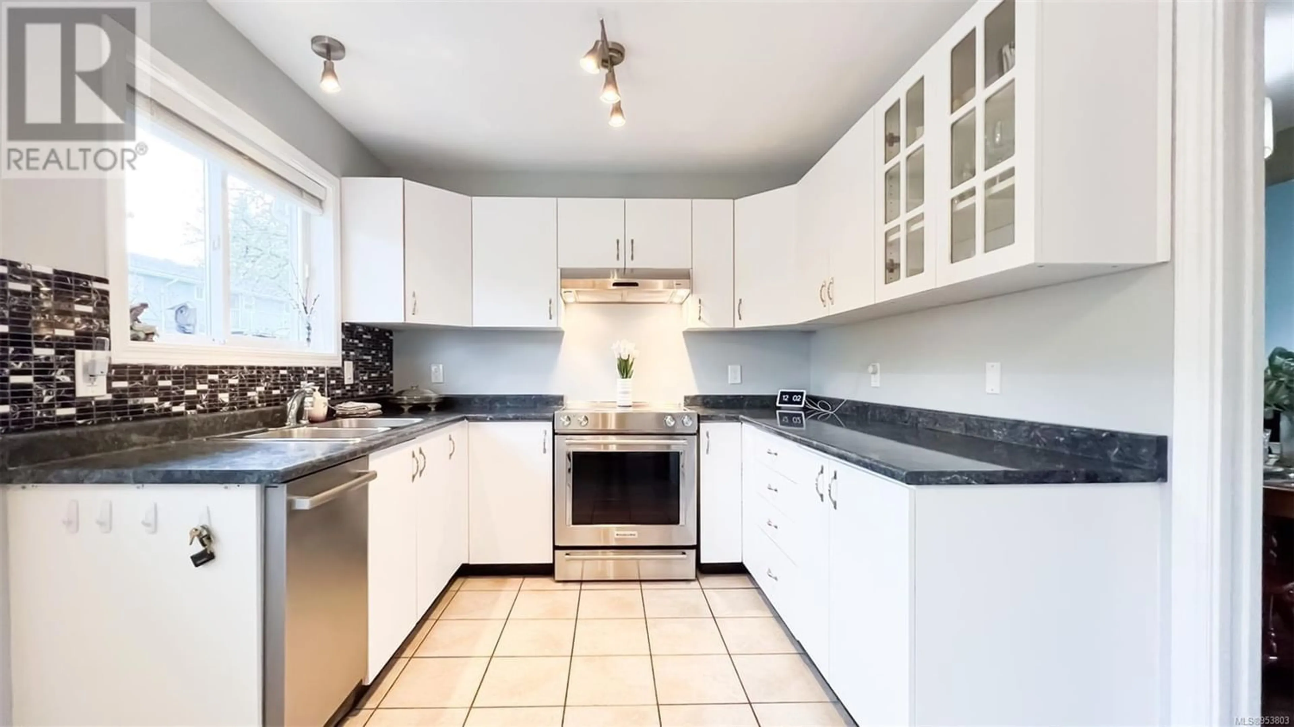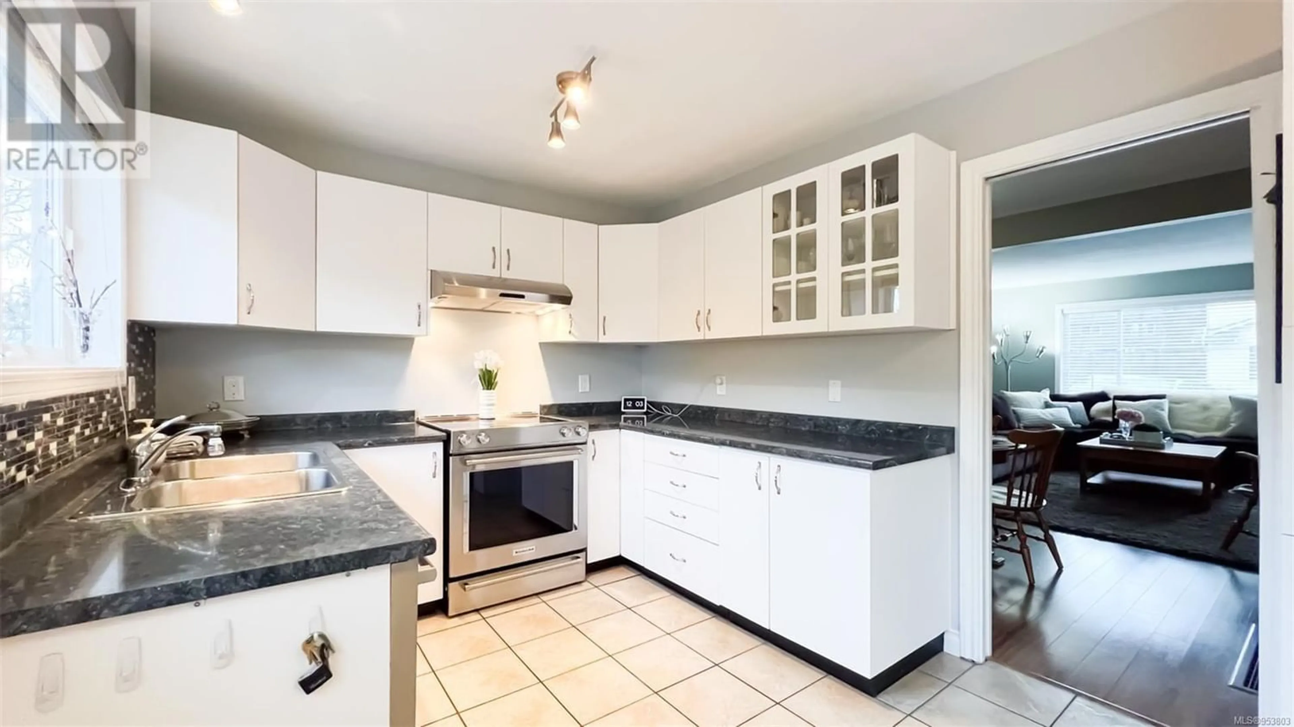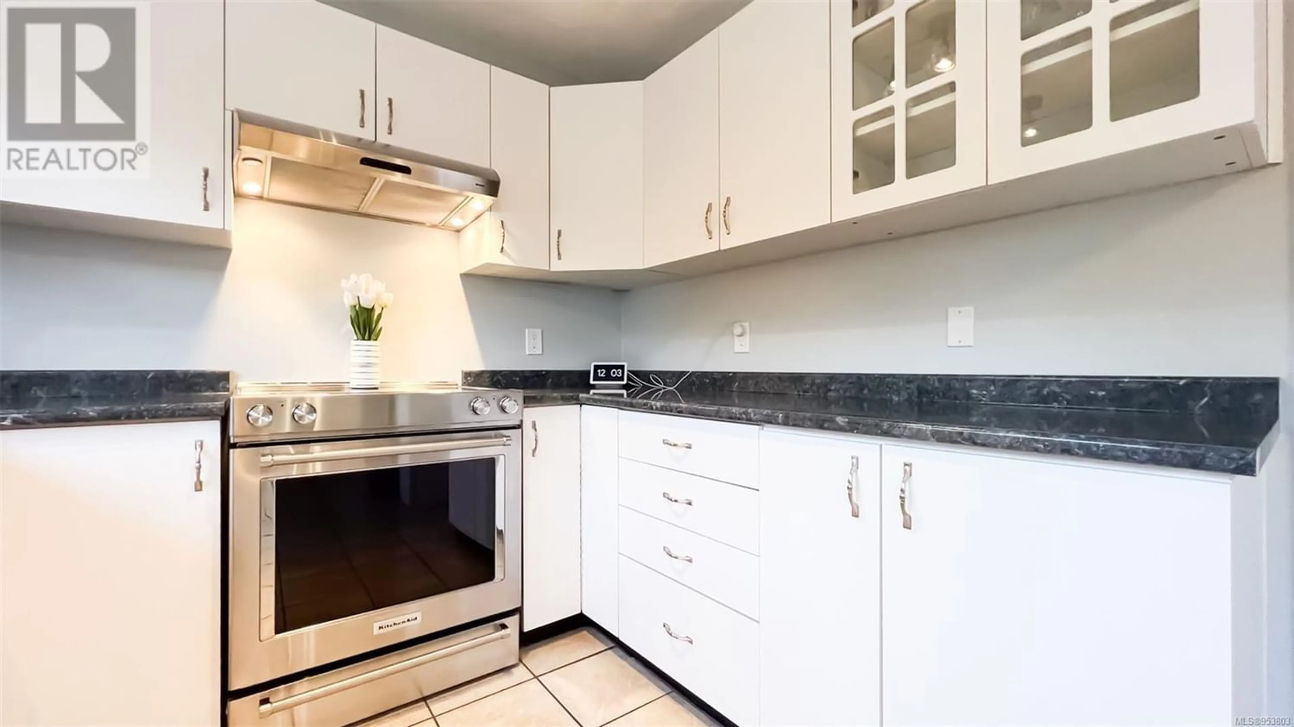3B 3144 Golab Pl, Duncan, British Columbia V9L5H2
Contact us about this property
Highlights
Estimated ValueThis is the price Wahi expects this property to sell for.
The calculation is powered by our Instant Home Value Estimate, which uses current market and property price trends to estimate your home’s value with a 90% accuracy rate.Not available
Price/Sqft$341/sqft
Est. Mortgage$2,298/mo
Maintenance fees$300/mo
Tax Amount ()-
Days On Market317 days
Description
*Open House Sat/Sun 12-4pm* Immaculate duplex unit tucked quietly away at the end of the complex. Great care & attention to detail is apparent in every corner of this home & garden. Fully updated 1.5 bathrooms, custom shelving in all closets & kitchen pantry, freshly painted, updated flooring & refreshed trim. The perfect family home great for entertaining with an open living/dining area featuring a grand window flowing in tons of light. The spacious kitchen includes: laundry, a pantry, tons of storage, built-in recycle/trash bins neatly tucked away, a charming dining space, a wall of windows overlook the back garden where you'll find a large deck, lovely ''smoothie garden'' with mature raspberry, blackberry & blueberry bushes, strawberries, kale, spinach, herbs & more. 1min to Drinkwater Elementary & close to all levels of schools/sports fields. Walk to all the amenities, activities & arts that Downtown Duncan has to offer. 1 cat or 1 dog under 20lbs welcome. Low strata of $300/month. This is a wonderful lifestyle in a quaint community. Call today to view! (id:39198)
Property Details
Interior
Features
Second level Floor
Primary Bedroom
13'3 x 13'3Bedroom
12'7 x 13'3Bedroom
10 ft x 9 ftBathroom
6'5 x 8'6Exterior
Parking
Garage spaces 1
Garage type -
Other parking spaces 0
Total parking spaces 1
Condo Details
Inclusions




