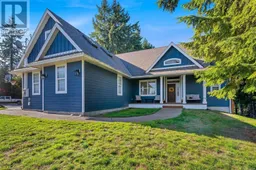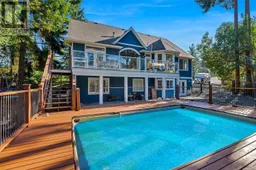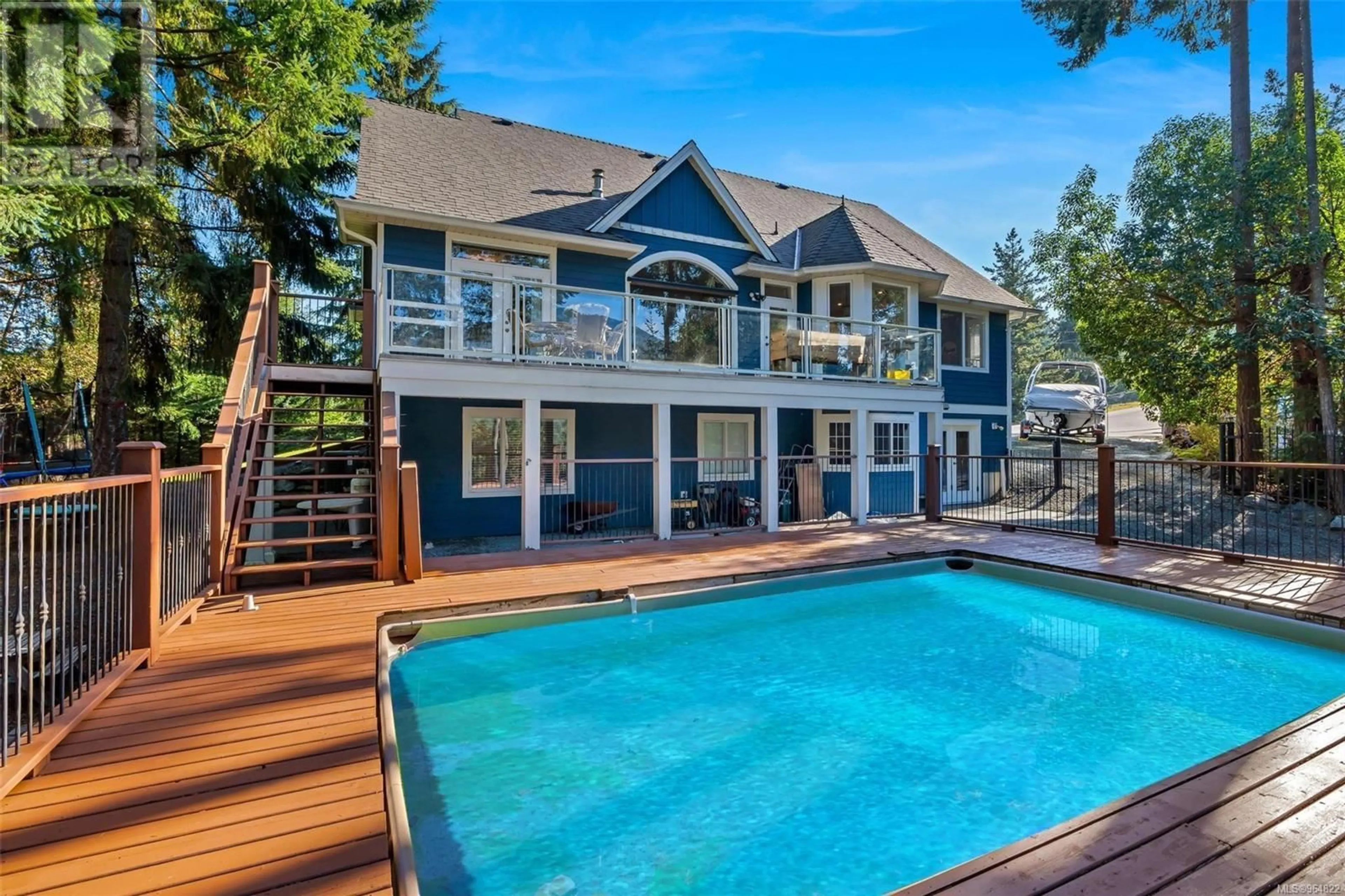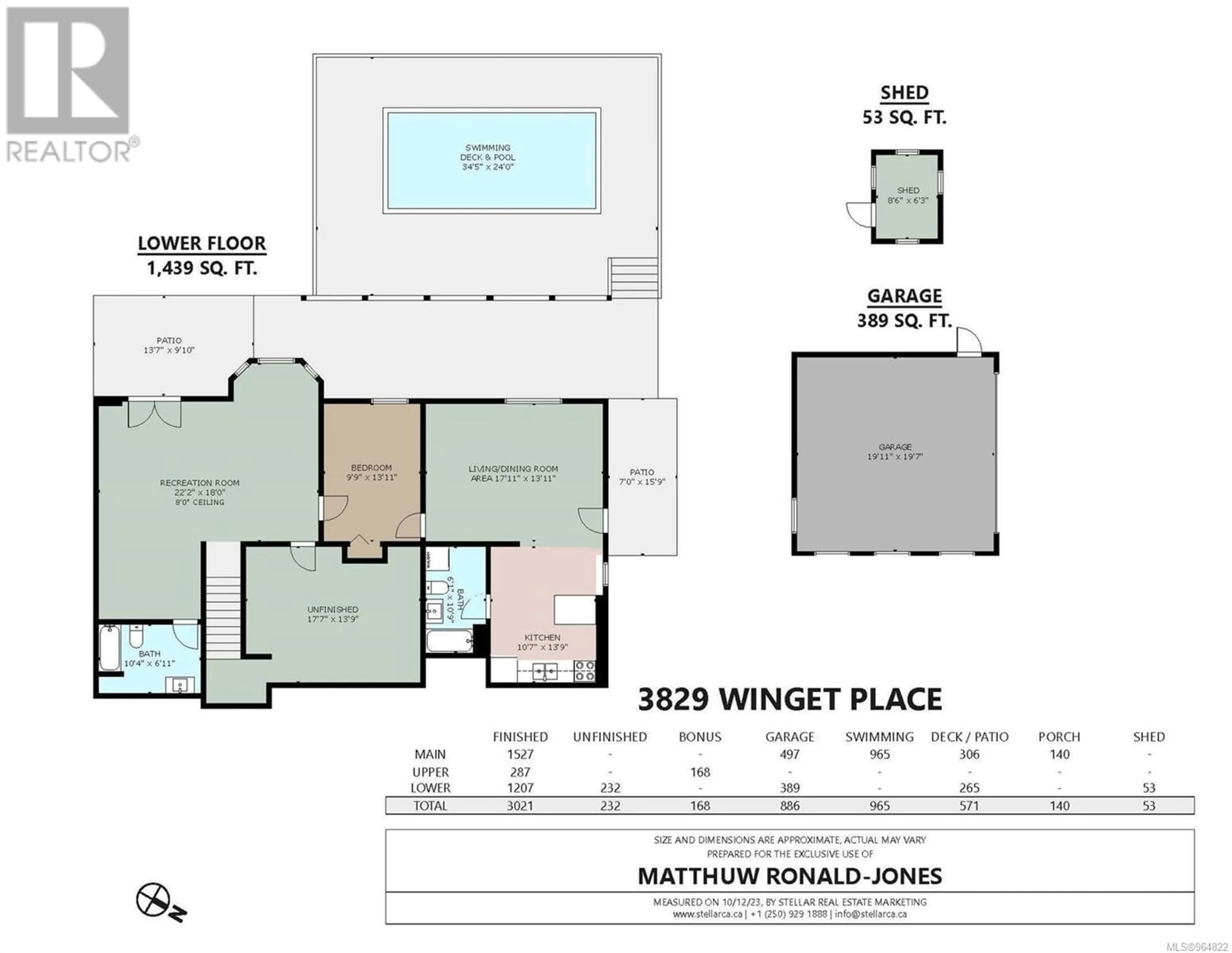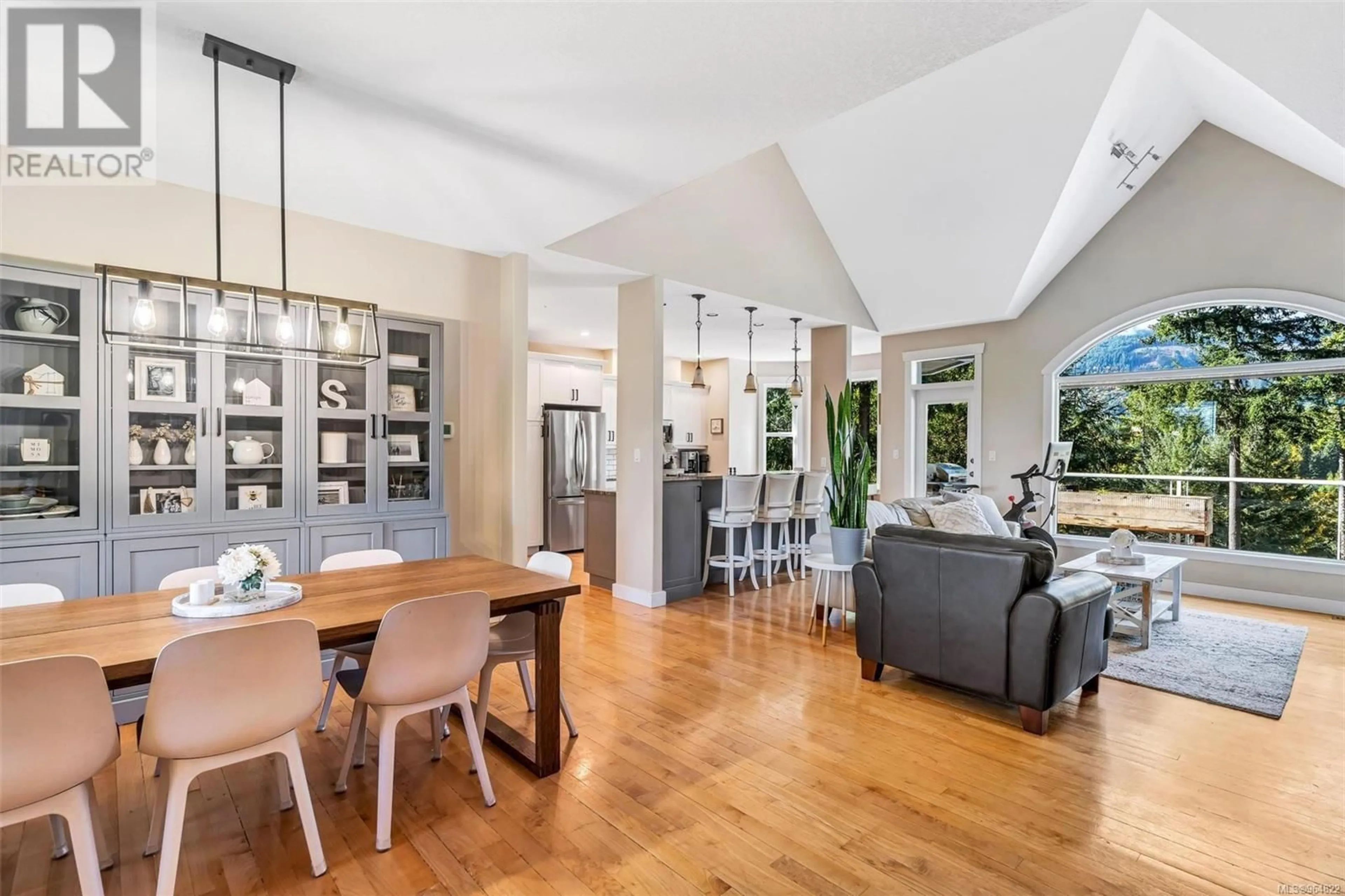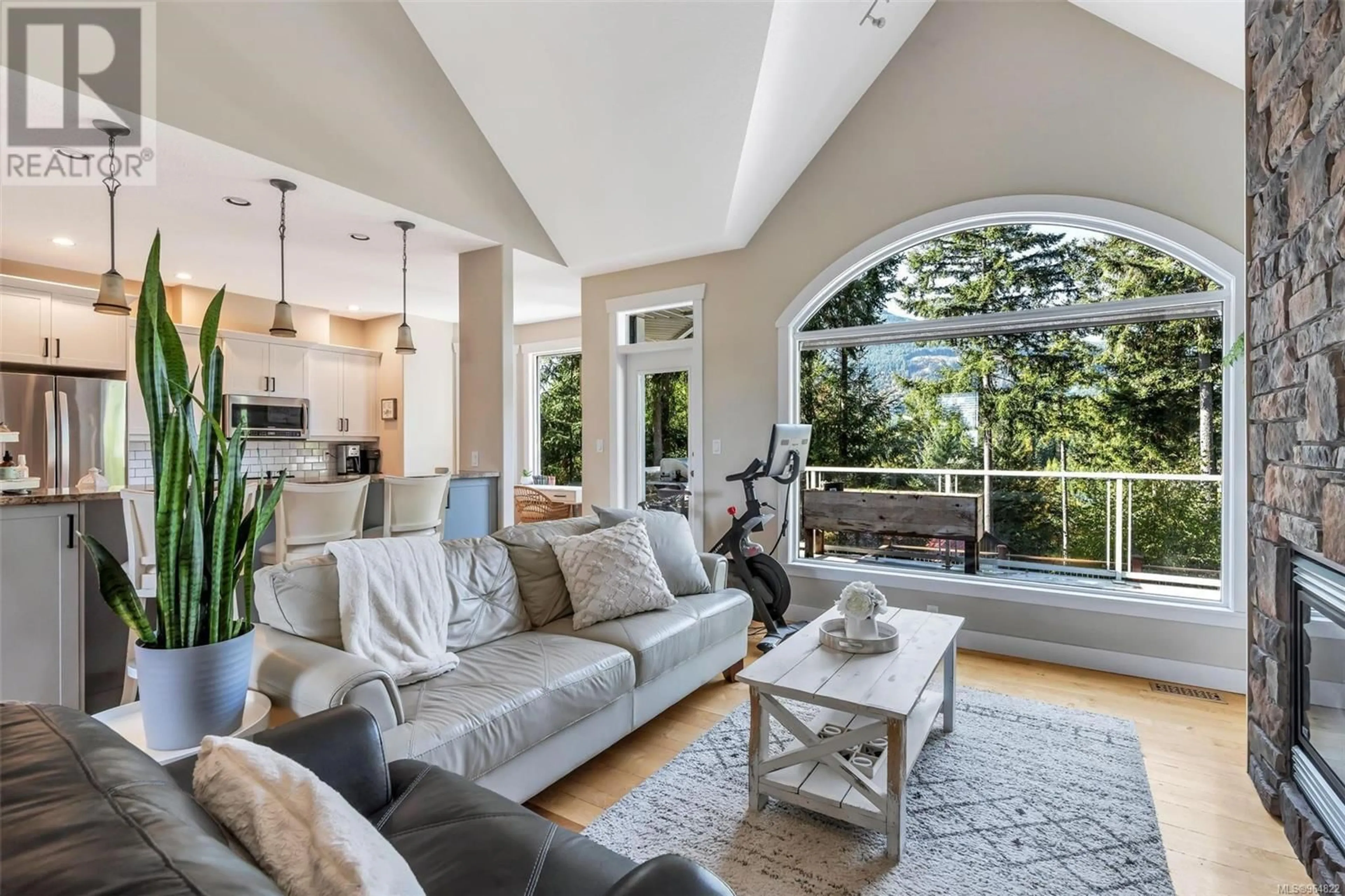3829 Winget Pl, Chemainus, British Columbia V0R1K4
Contact us about this property
Highlights
Estimated ValueThis is the price Wahi expects this property to sell for.
The calculation is powered by our Instant Home Value Estimate, which uses current market and property price trends to estimate your home’s value with a 90% accuracy rate.Not available
Price/Sqft$438/sqft
Est. Mortgage$6,442/mo
Tax Amount ()-
Days On Market231 days
Description
This stunning 5 bed 4 bath family home offers 3,400 sqft of luxurious living space, with a 2-car garage and a detached shop. Nestled on Panorama Ridge, this 2 acre retreat is perfect for dirt biking, atvs or hobby farming. Embrace the warmth of main-level living with a floor-to-ceiling stone fireplace, the open-concept layout seamlessly connects the living room, dining room and recently renovated kitchen. Revel in the upgraded kitchen featuring stainless steel appliances, granite countertops and maple floors milled from trees on the property. Large primary bedroom, ensuite & walk-in closet with 2 other bedrooms at the opposite end with a bedroom upstairs including a den. The renovated self-contained suite and spacious family room on the lower floor add versatility to this residence, accommodating various lifestyle needs. Chill out in the swimming pool, on the deck or around the fire pit. The perfect blend of luxury, comfort & breathtaking natural beauty. (id:39198)
Property Details
Interior
Features
Second level Floor
Bedroom
13 ft x measurements not availableFamily room
13 ft x measurements not availableBonus Room
12'1 x 13'11Exterior
Parking
Garage spaces 6
Garage type -
Other parking spaces 0
Total parking spaces 6
Property History
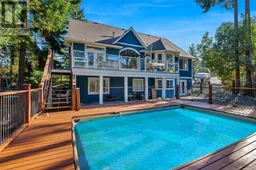 89
89