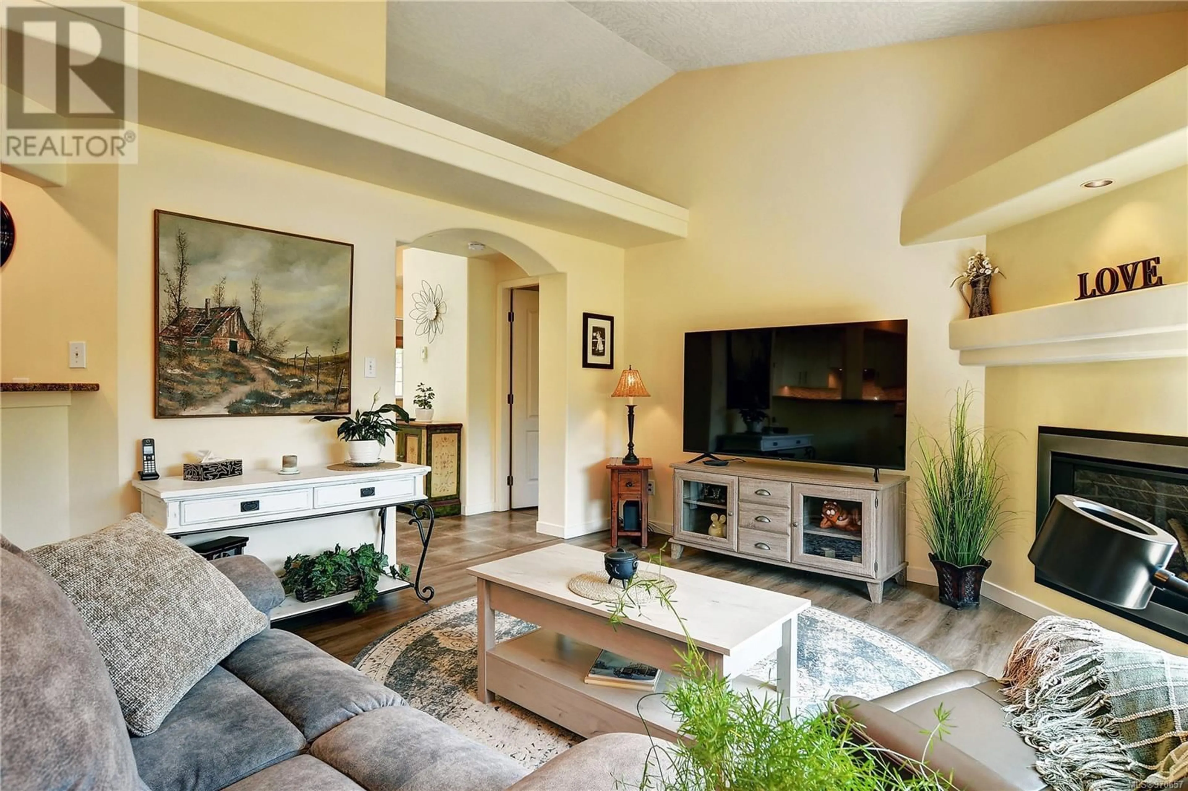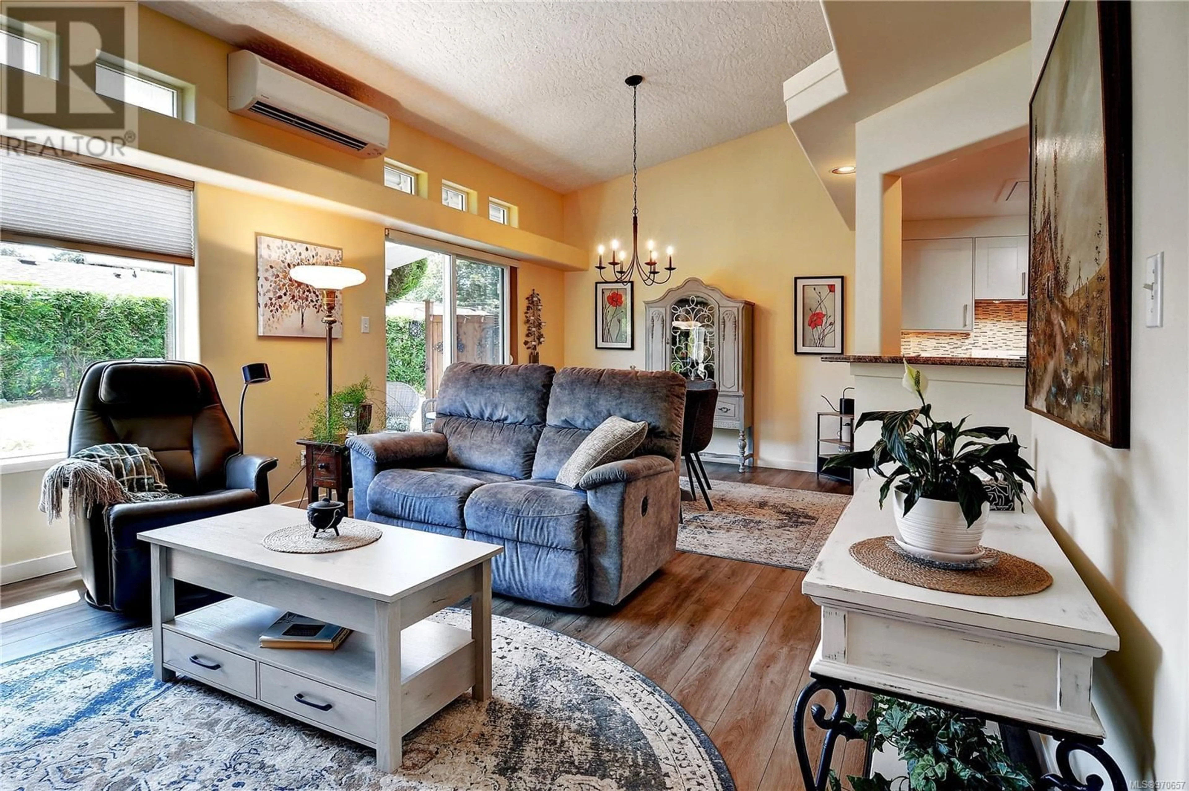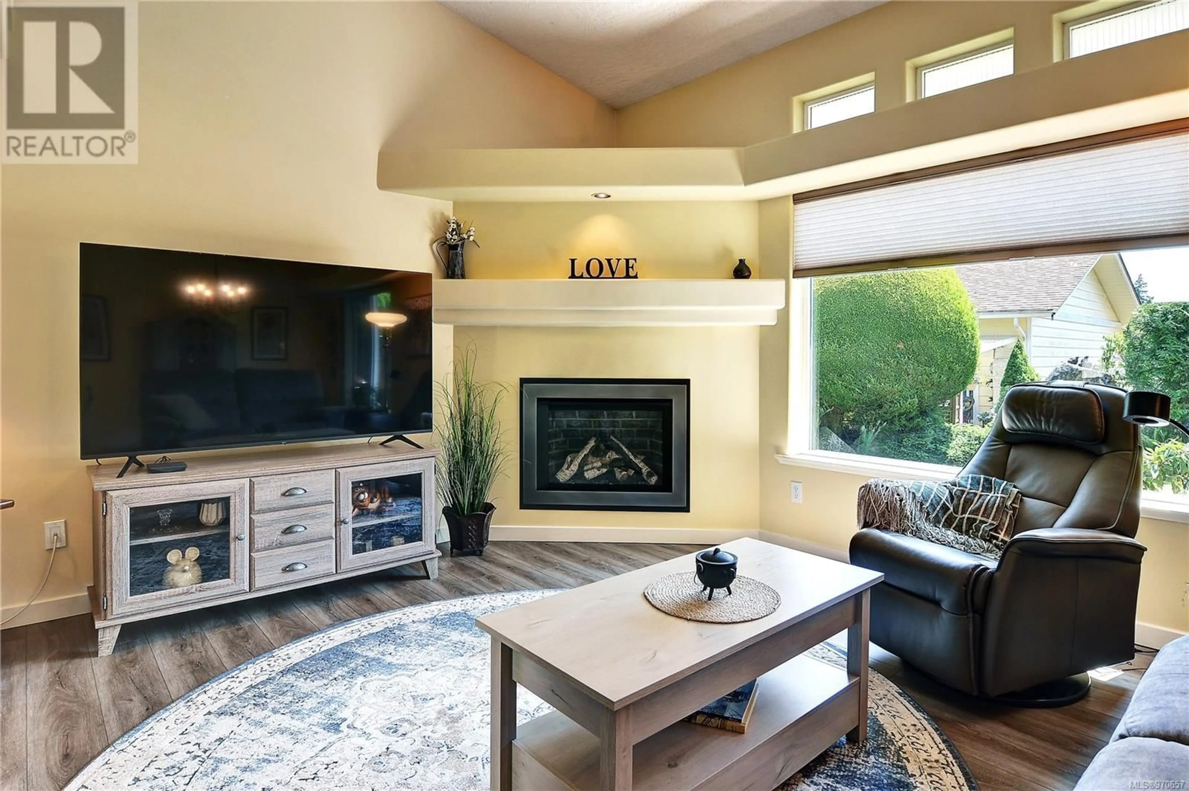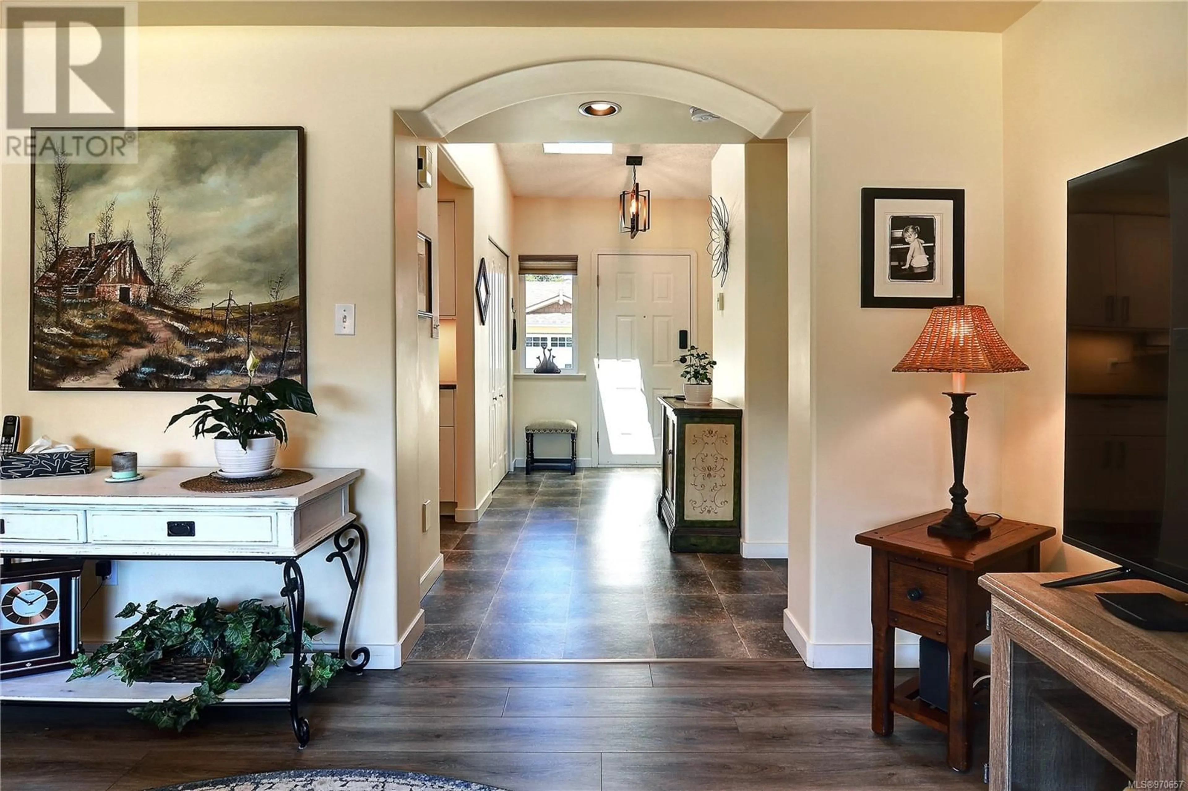37 9933 Chemainus Rd, Chemainus, British Columbia V0R1K1
Contact us about this property
Highlights
Estimated ValueThis is the price Wahi expects this property to sell for.
The calculation is powered by our Instant Home Value Estimate, which uses current market and property price trends to estimate your home’s value with a 90% accuracy rate.Not available
Price/Sqft$416/sqft
Est. Mortgage$2,444/mo
Maintenance fees$417/mo
Tax Amount ()-
Days On Market177 days
Description
This is a well-cared-for, updated, and thoughtfully designed one-level patio home in Chemainus that has a simply fabulous feel. You are welcomed with vaulted ceilings and multiple windows that flood the space with sunlight and offer views to the private rear yard. The efficient kitchen with ample cupboards and pantry seamlessly blends with the open floor plan and the living room that features a cozy gas fireplace for intimate gatherings. Discover a primary bedroom with a walk-in closet and ensuite, along with another good-sized bedroom and a 4-piece bath, all exuding warmth and comfort. With a heat pump for climate control and air conditioning, this home is both luxurious and convenient. Situated in the well-managed Station Ridge, this residence offers easy access to shopping, transit, and various recreational outlets. From the stylish presentation to the functional design with access to a storage attic and a usable crawlspace, this home epitomizes charm and appeal. (id:39198)
Property Details
Interior
Features
Main level Floor
Patio
8'0 x 9'5Kitchen
9'9 x 17'0Dining room
10'10 x 10'0Laundry room
2'8 x 4'11Exterior
Parking
Garage spaces 2
Garage type -
Other parking spaces 0
Total parking spaces 2
Condo Details
Inclusions
Property History
 29
29



