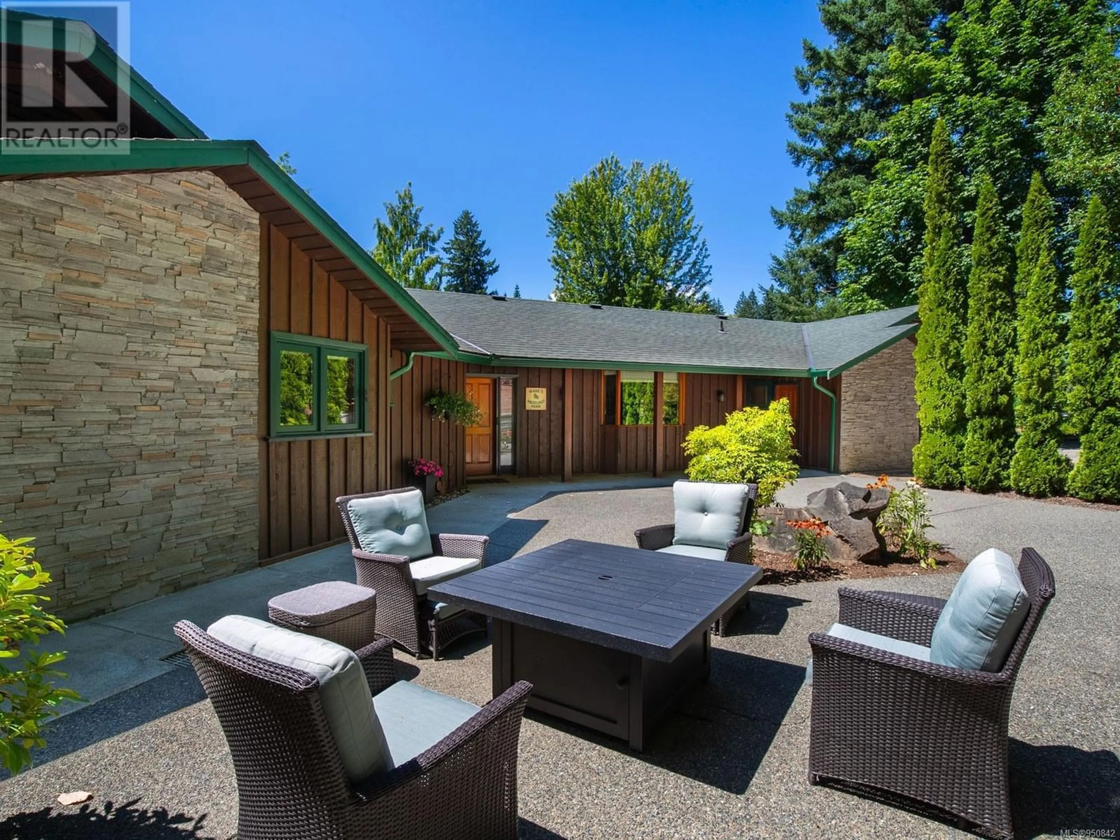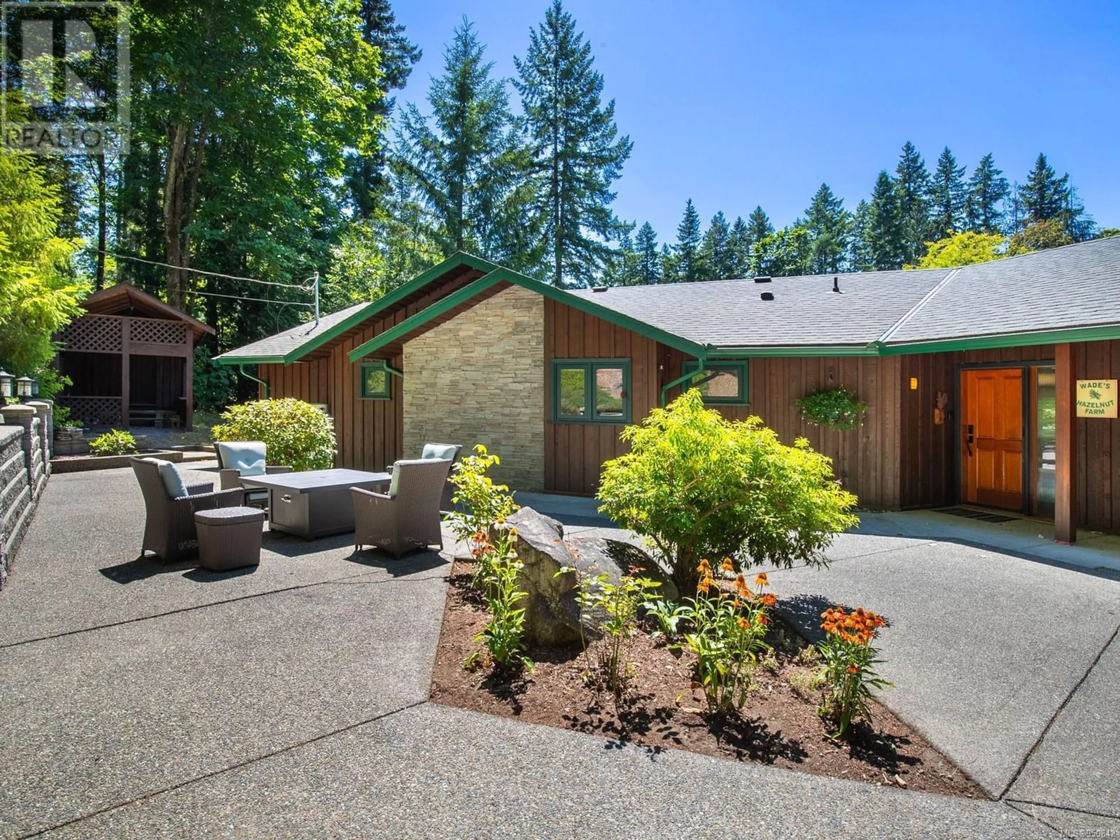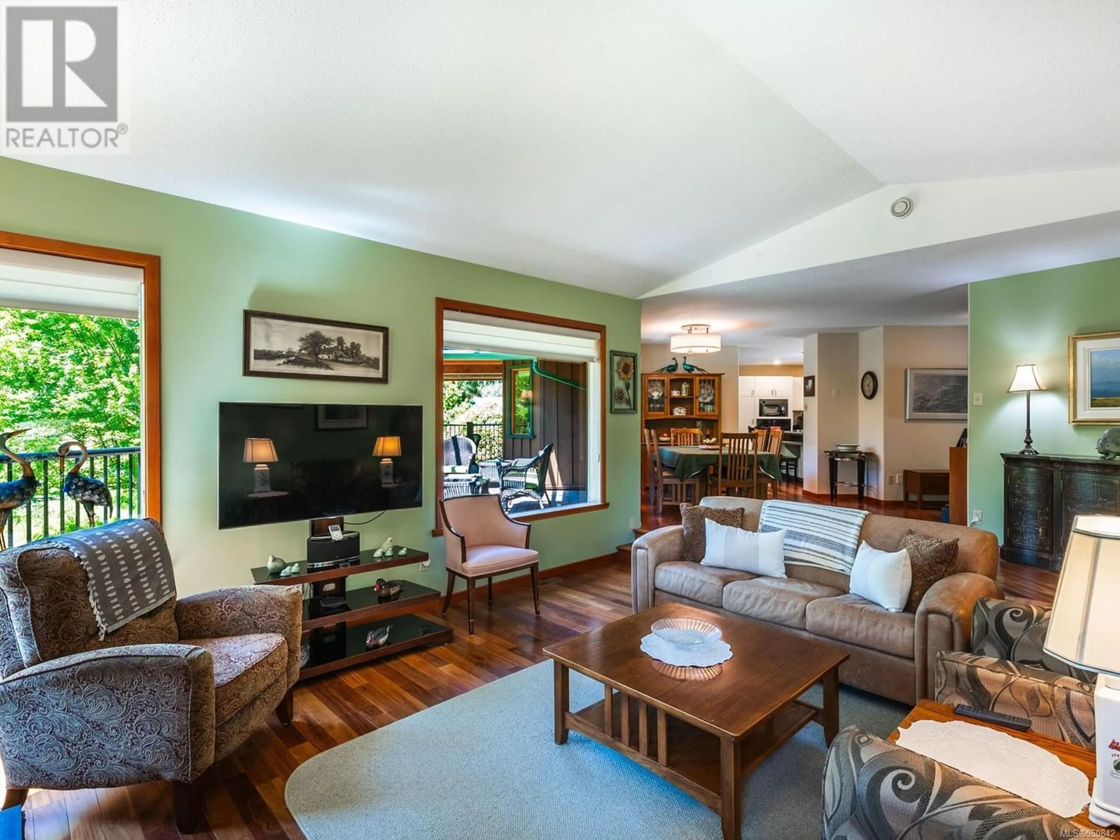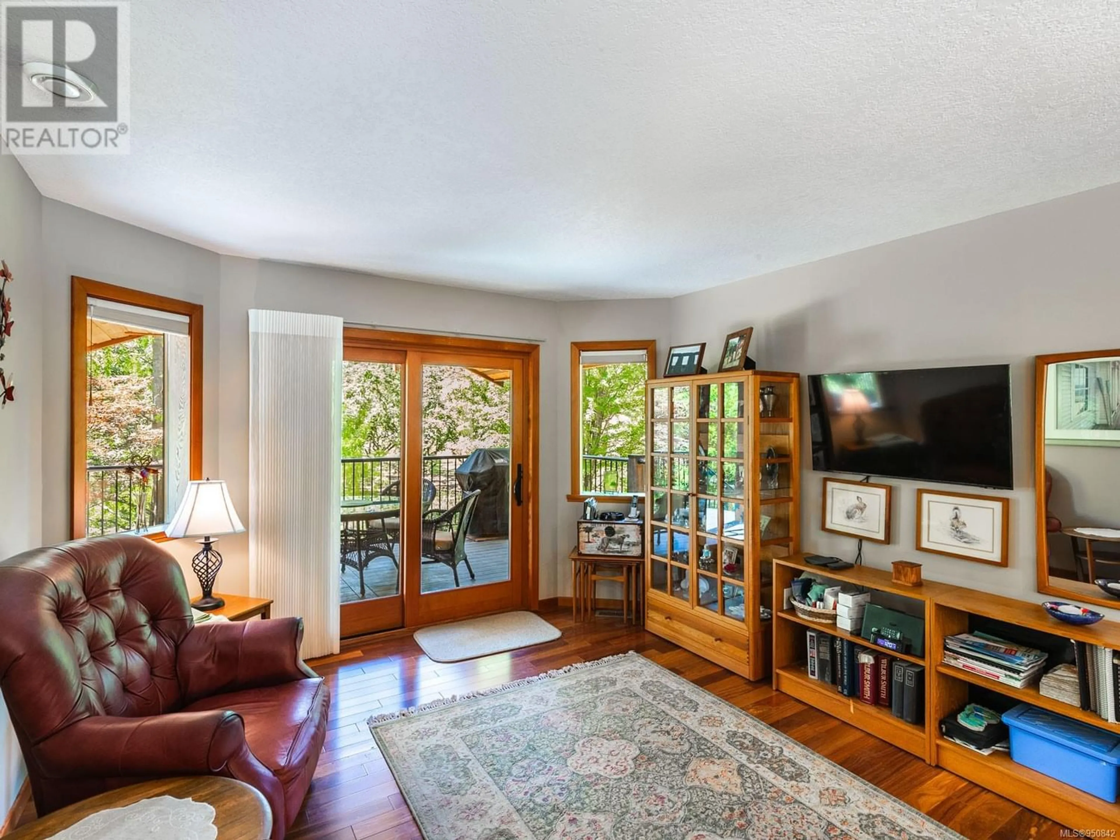3480 Henry Rd, Chemainus, British Columbia V0R1K4
Contact us about this property
Highlights
Estimated ValueThis is the price Wahi expects this property to sell for.
The calculation is powered by our Instant Home Value Estimate, which uses current market and property price trends to estimate your home’s value with a 90% accuracy rate.Not available
Price/Sqft$662/sqft
Est. Mortgage$6,227/mo
Tax Amount ()-
Days On Market332 days
Description
Located in beautiful Chemainus B.C.. Enjoy this well built 2188 square foot, 4 bed and 3 bath rancher with oversize rooms and a very nice feature of the huge approx. 7200 square foot shop. Home and Shop each built with timber from the property. There is a picturesque drive through the gated entrance and the hazelnut trees as you approach the house. Craftmanship throughout the home includes handcrafted doors and window casings, teak floors. New Carrier heat pump, recently installed in 2023. The almost 2200 square foot custom home has a relatively open layout, that feels solid and comfortable. The kitchen and family room are an open combined space leading to the covered heated outside deck for private year round enjoyment. The living and dining room provide comfort with bright open space, a vaulted ceiling in the living room and a wood burning insert fireplace. From almost any room you face into the hazelnut trees which provide a delightful view of seasonal changes. Property is fully fenced and A backup electrical propane powered Cummings generator provides electricity in the event of hydro interruption. The shop has a few work and storage areas along with a nice wood stove heated room area ideal for the hobbyist. The shop provides great additional space and houses a rain water collection system feeding four 3000 gallon tanks for an underground irrigation system for recently planted hazelnut trees. Farm equipment is available for purchase and not included in the sale price. This is a well cared for and upgraded home (upgrades largely done in 2015 -2017) on a very private acreage, making this a very desirable property! (id:39198)
Property Details
Interior
Features
Main level Floor
Bathroom
Entrance
5 ft x measurements not availableEnsuite
Bathroom
Exterior
Parking
Garage spaces 20
Garage type -
Other parking spaces 0
Total parking spaces 20




