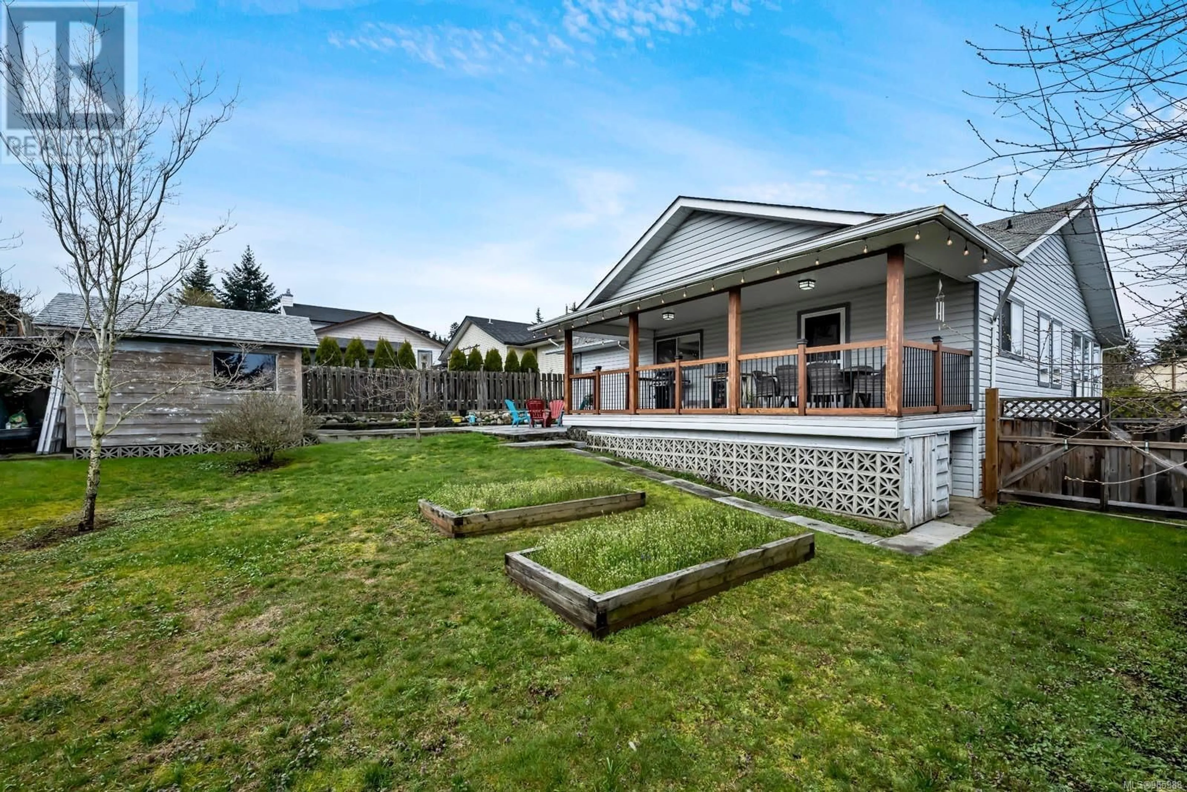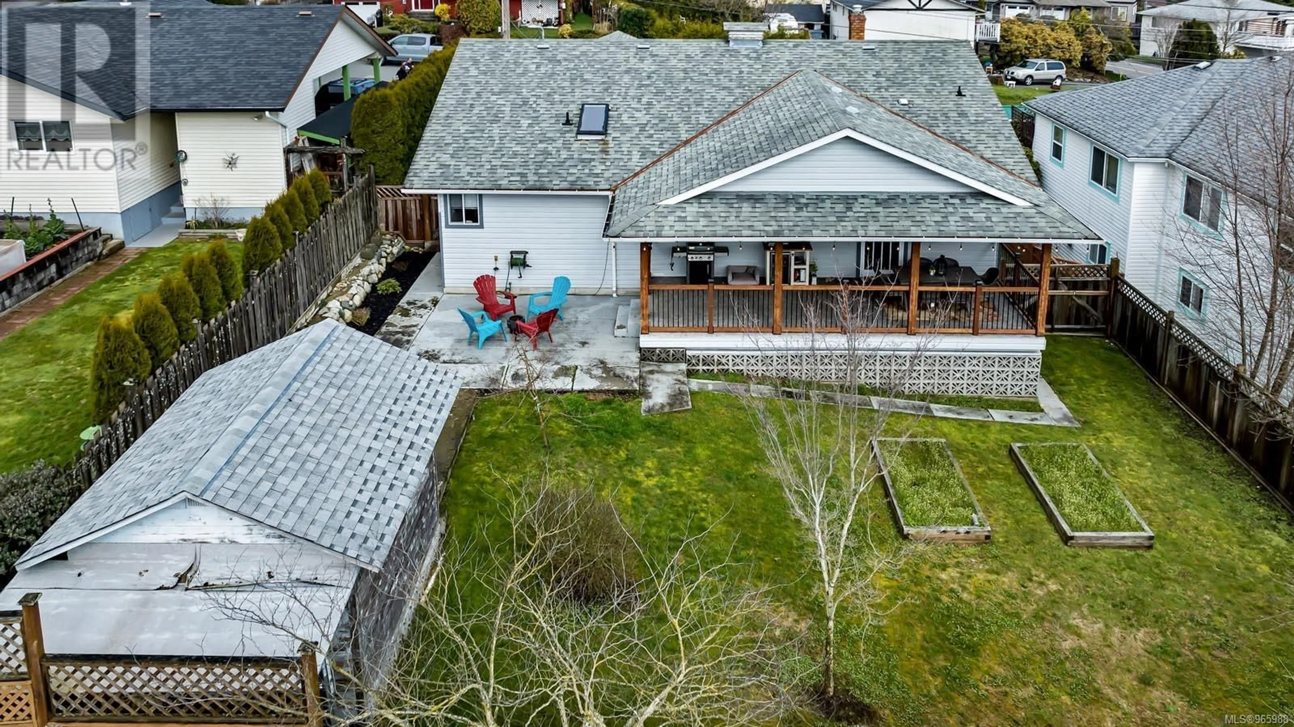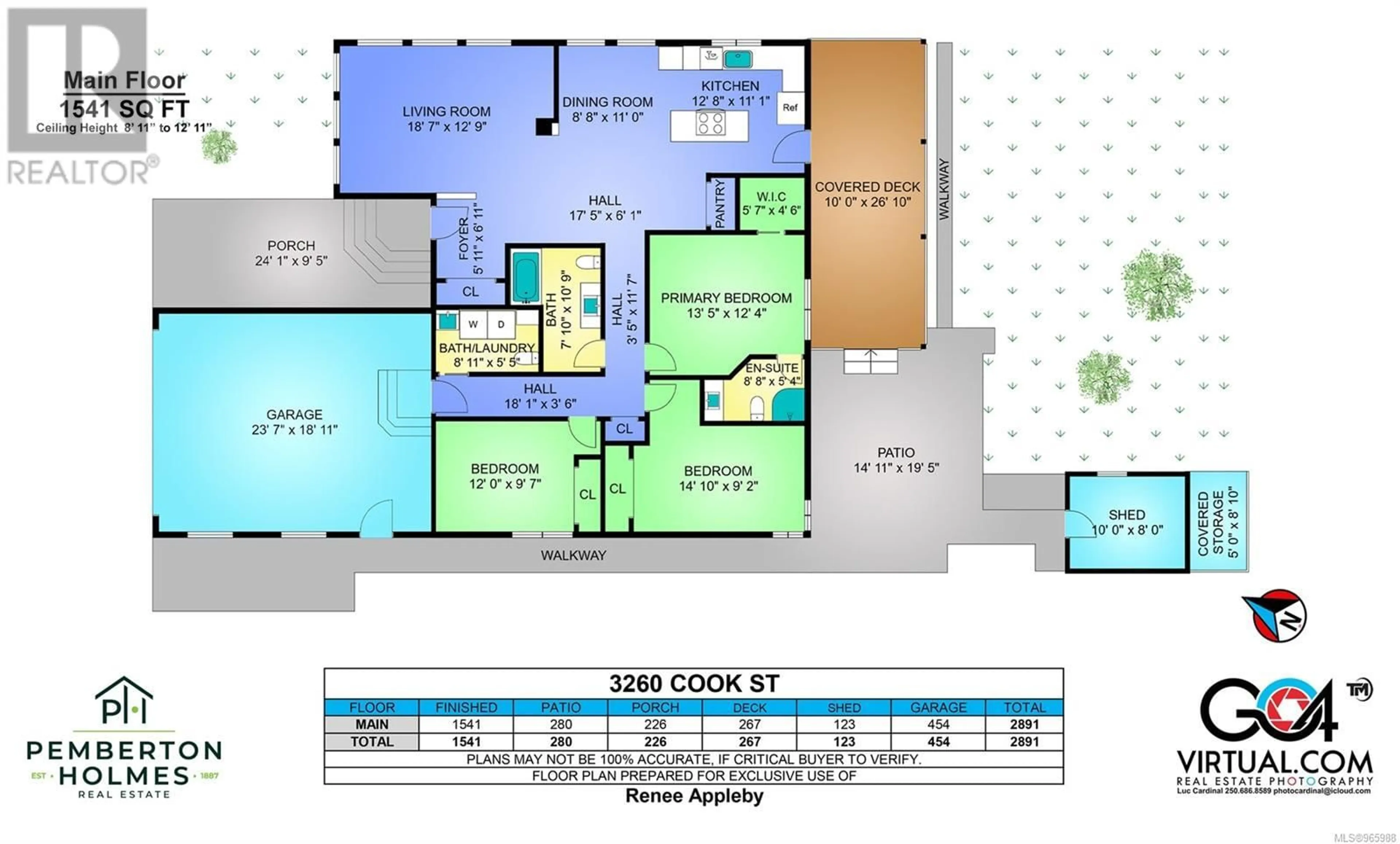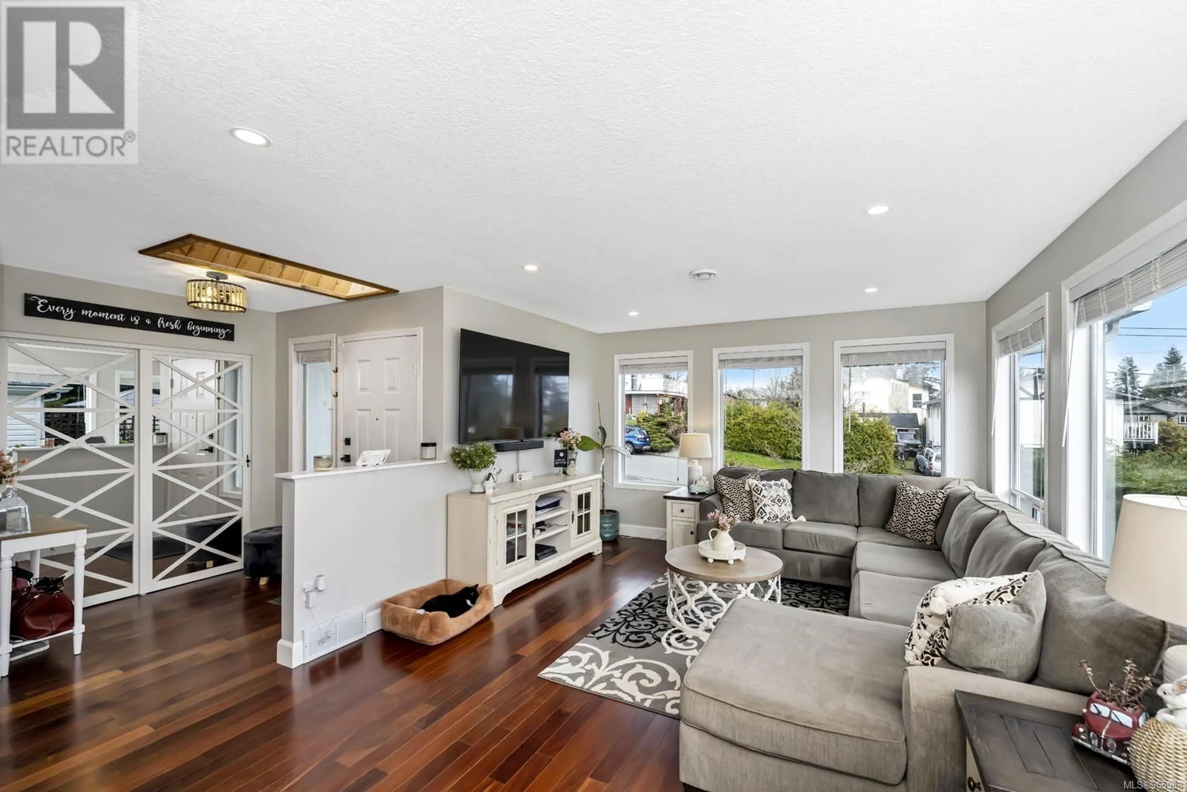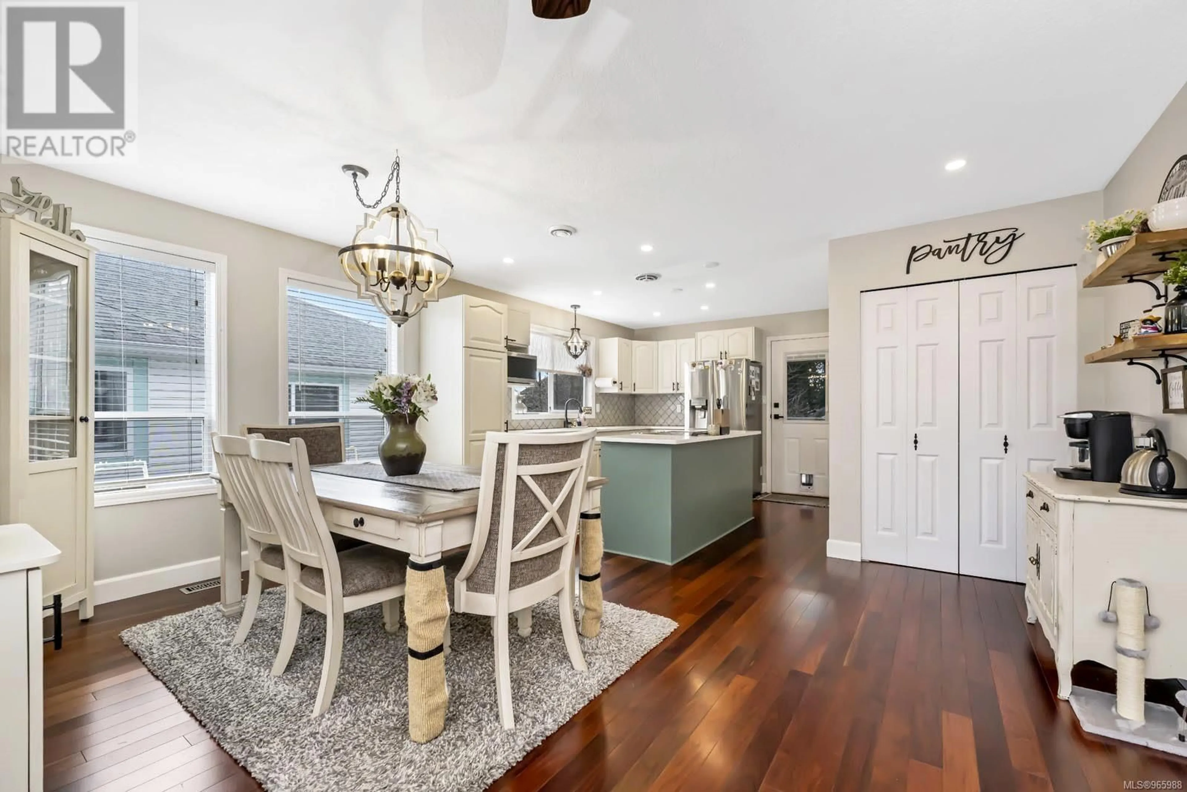3260 Cook St, Chemainus, British Columbia V0R1K2
Contact us about this property
Highlights
Estimated ValueThis is the price Wahi expects this property to sell for.
The calculation is powered by our Instant Home Value Estimate, which uses current market and property price trends to estimate your home’s value with a 90% accuracy rate.Not available
Price/Sqft$509/sqft
Est. Mortgage$3,371/mo
Tax Amount ()-
Days On Market210 days
Description
3-bedroom & 3-bathroom rancher offering one-level living in this meticulously updated home nestled within the charming seaside community of Chemainus. Step inside to discover a haven of modern elegance, featuring a gourmet kitchen complete with a spacious island, stainless steel appliances, and luxurious quartz countertops—a chef's dream come true. Hardwood flooring flows throughout the home, with an abundance of windows that flood the interior with natural light. Entertain effortlessly as the kitchen opens onto a covered patio, perfect for gatherings with friends & family. Outside, the fully fenced yard offers a serene retreat, ideal for gardening, gathering around the firepit or basking in the Southern exposure. Utilize the versatile workshop/storage shed for your hobbies & storage needs. Move-in ready & exuding charm at every turn, this home is the perfect package. (id:39198)
Property Details
Interior
Features
Main level Floor
Ensuite
8'8 x 5'4Storage
10'0 x 8'0Bathroom
8'11 x 5'5Bathroom
7'10 x 10'9Exterior
Parking
Garage spaces 4
Garage type Garage
Other parking spaces 0
Total parking spaces 4
Property History
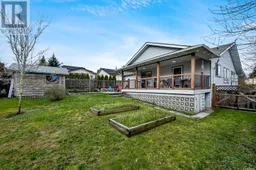 30
30

