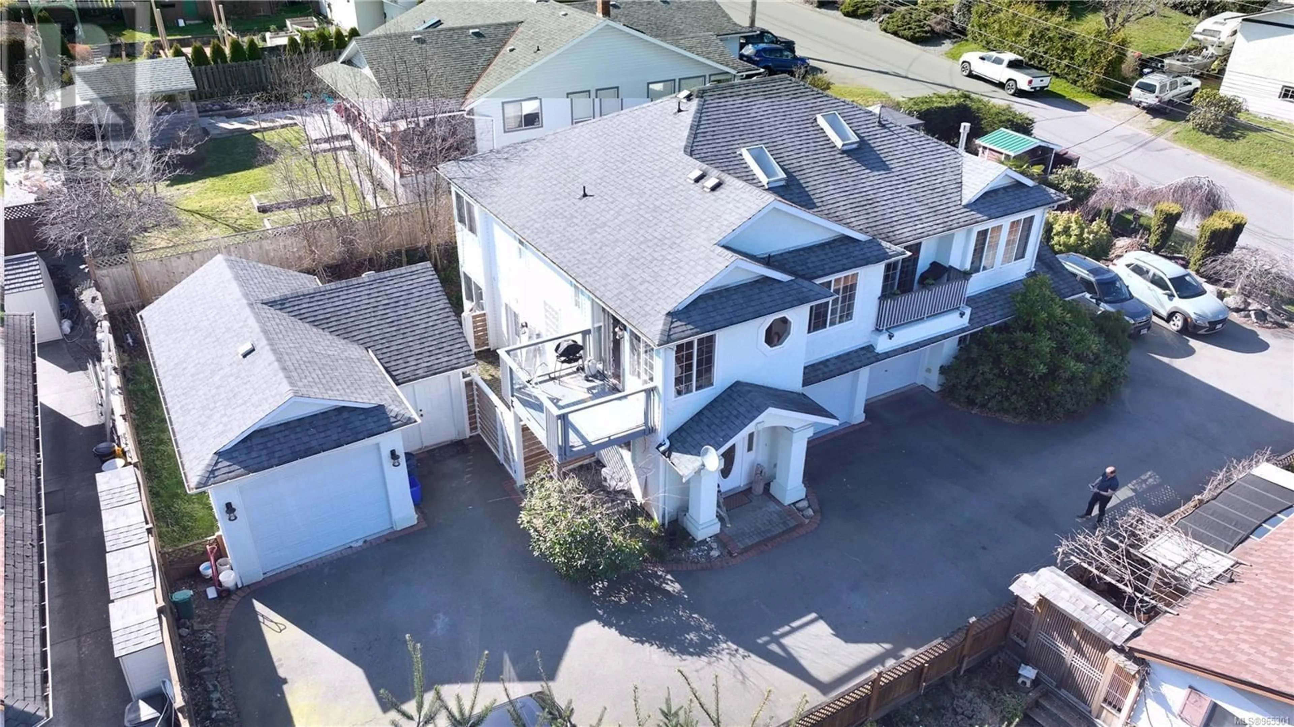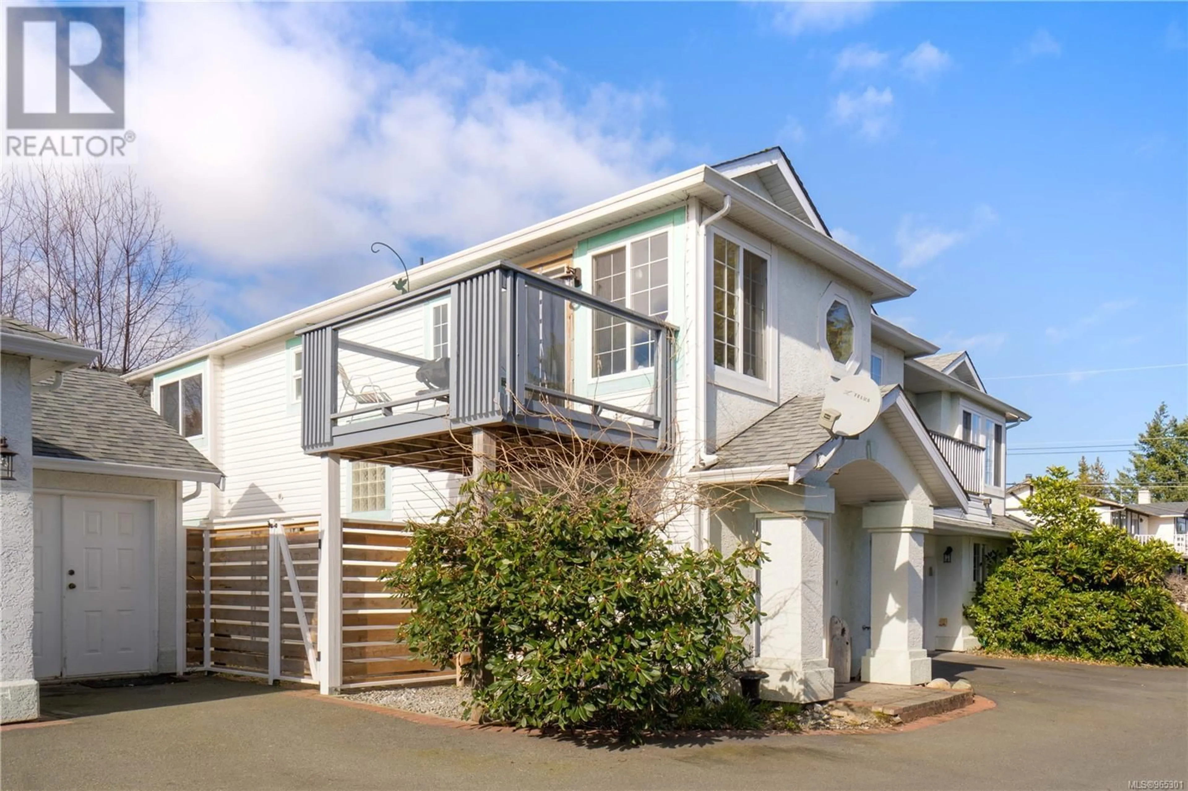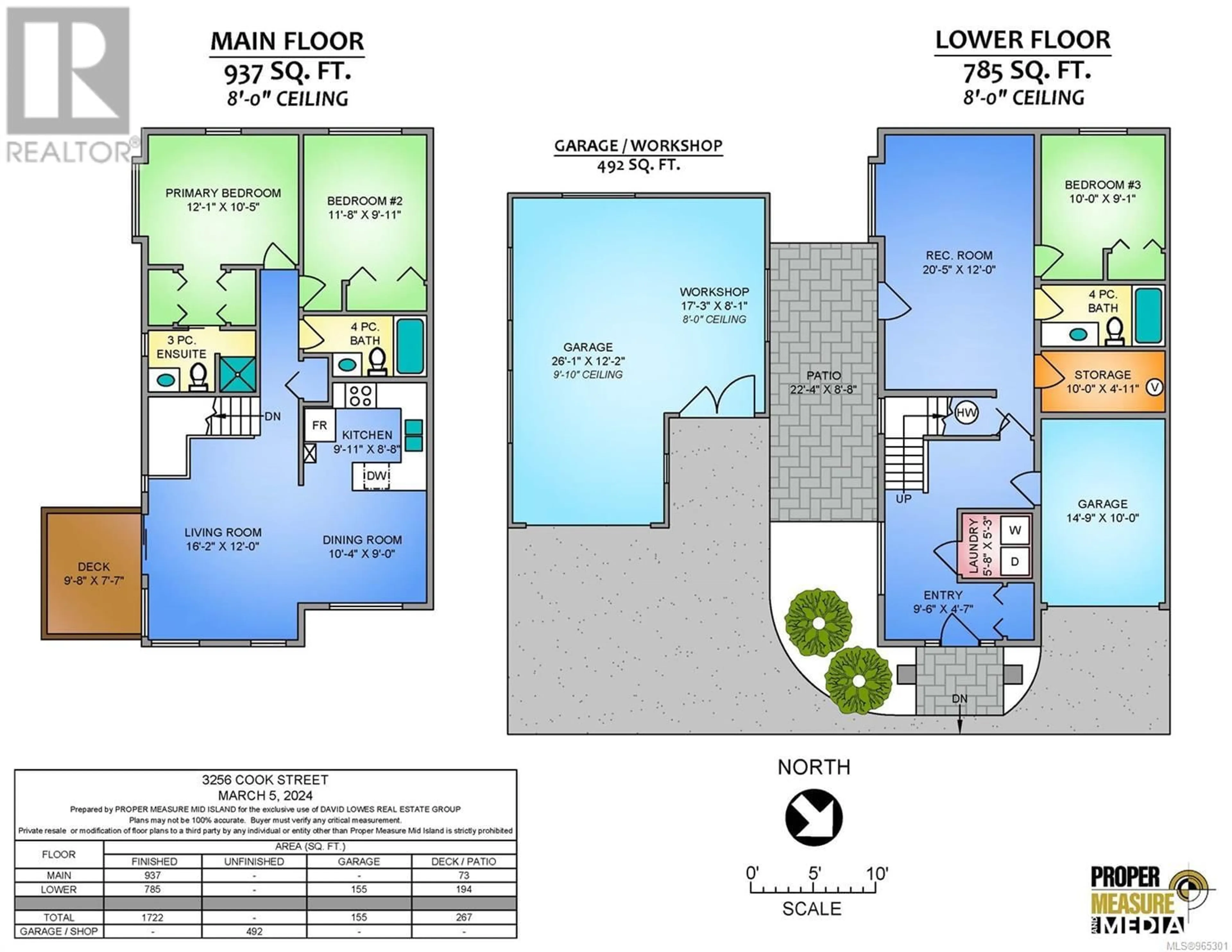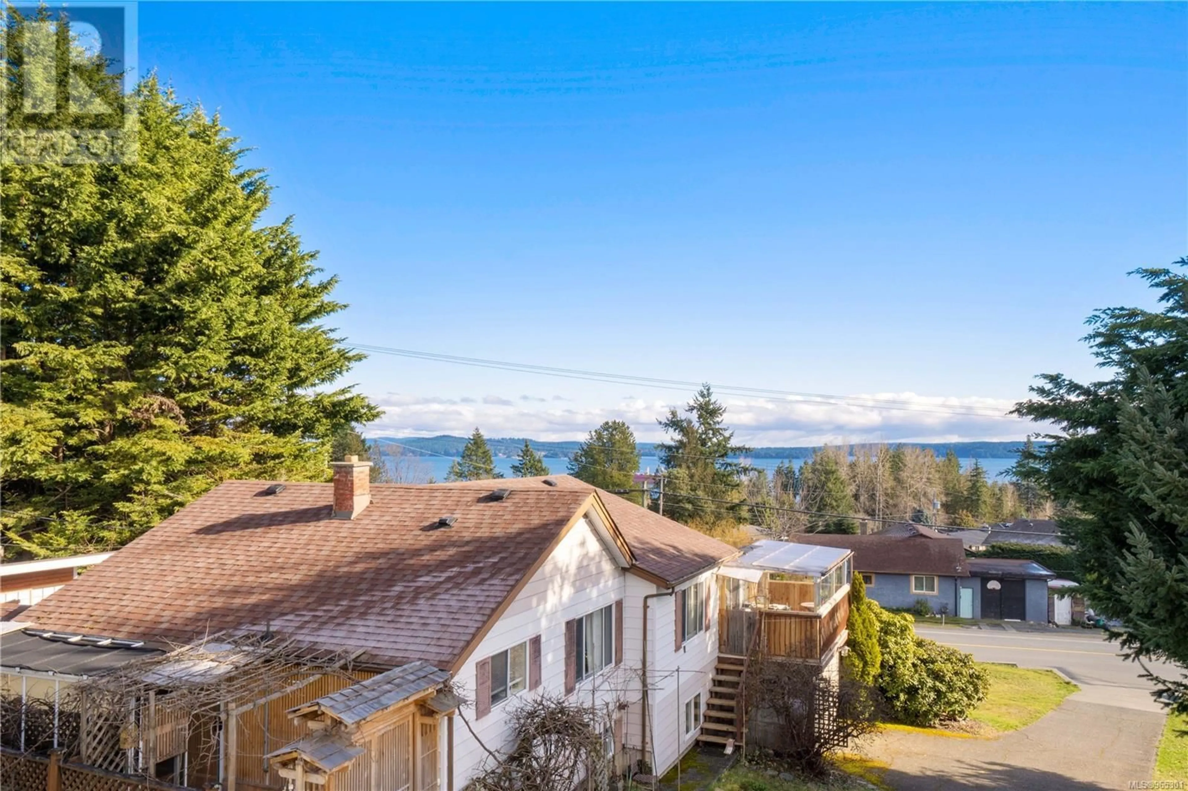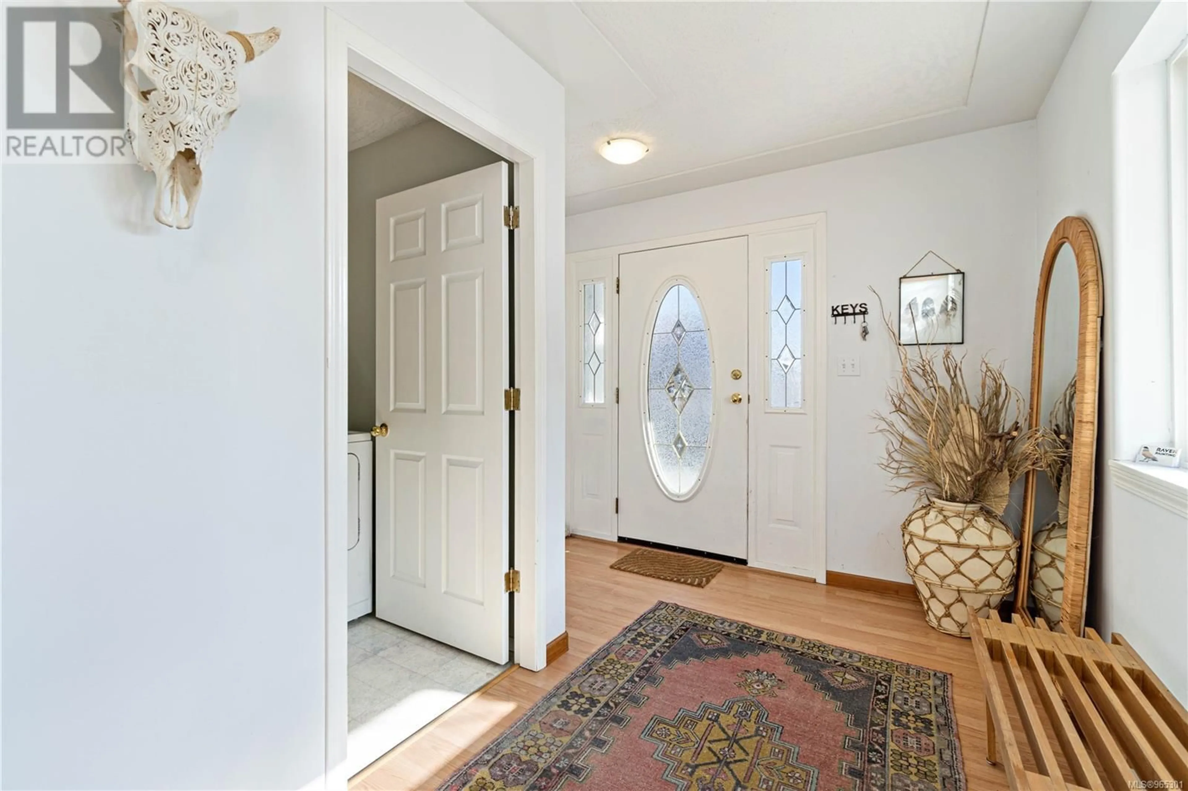3256 Cook St, Chemainus, British Columbia V0R1K2
Contact us about this property
Highlights
Estimated ValueThis is the price Wahi expects this property to sell for.
The calculation is powered by our Instant Home Value Estimate, which uses current market and property price trends to estimate your home’s value with a 90% accuracy rate.Not available
Price/Sqft$347/sqft
Est. Mortgage$2,572/mo
Tax Amount ()-
Days On Market204 days
Description
Nestled in the picturesque coastal community of Chemainus, this delightful half duplex offers a perfect blend of comfort, functionality, and breathtaking views. With 1722 sqft spread across two levels with 3 bedrooms, 3 bathrooms, rec room, attached garage AND also a detached garage with workshop. The main level seamlessly integrates the living, dining, and kitchen areas, creating an ideal space for both relaxation and entertaining while taking in the serene vistas of the sparkling ocean beyond. The kitchen is equipped with a new dishwasher. There is an abundance of natural light streaming through the windows, illuminating the interiors with warmth and brightness. The primary bedroom is a peaceful retreat with a generous closet and ensuite. A second bedroom and main bathroom complete this level. The lower entry level features the third bedroom, a full bathroom, a rec room with patio access, storage, and a laundry room equipped with a new washer and dryer. This property offers an attached single garage as well as a detached oversized garage with a workshop, providing ample space for parking, storage, and hobbies, catering to the needs of homeowners with varied lifestyles. Conveniently located in the heart of Chemainus, this home offers easy access to a wealth of amenities, including shops, restaurants, parks, and more. Explore the charming streets of downtown, indulge in artistic endeavors at the local galleries, or embark on outdoor adventures in the nearby parks and beaches. Schedule your viewing today and experience coastal living at its finest! (id:39198)
Property Details
Interior
Features
Lower level Floor
Bedroom
10 ft x measurements not availableRecreation room
measurements not available x 12 ftBathroom
Storage
10 ft x measurements not availableExterior
Parking
Garage spaces 4
Garage type -
Other parking spaces 0
Total parking spaces 4
Condo Details
Inclusions
Property History
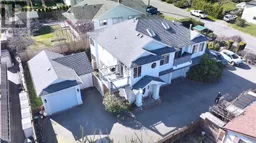 39
39

