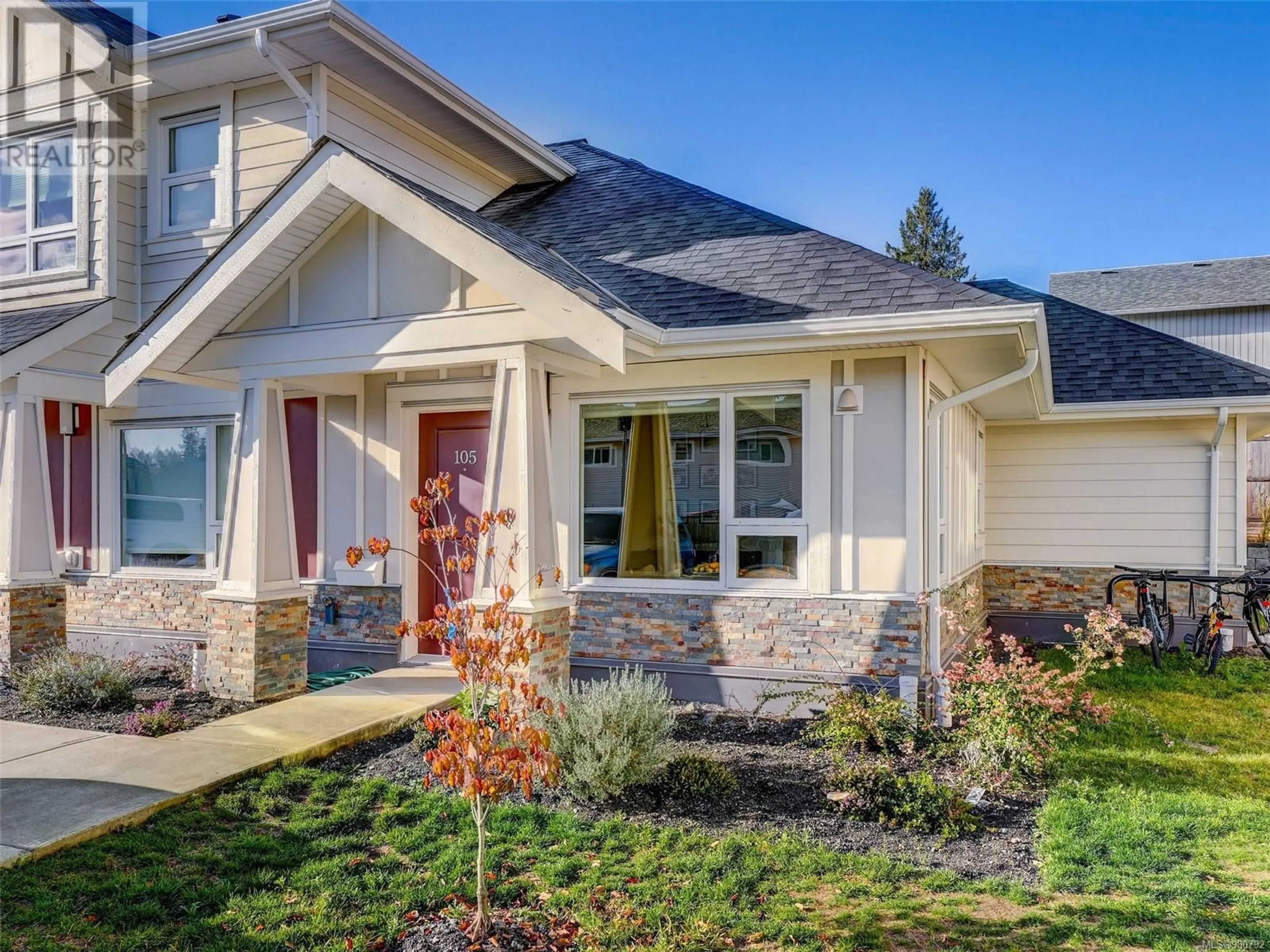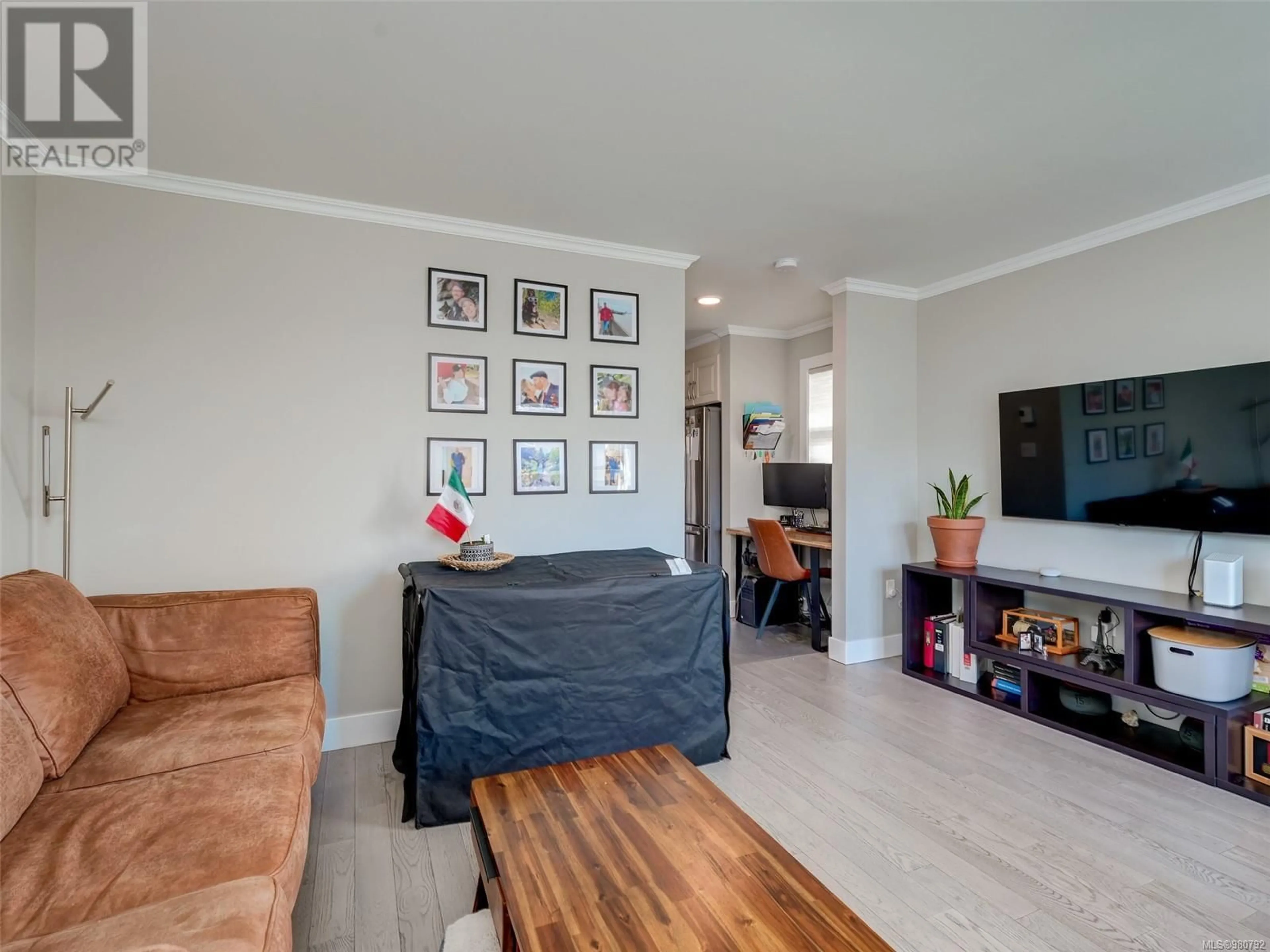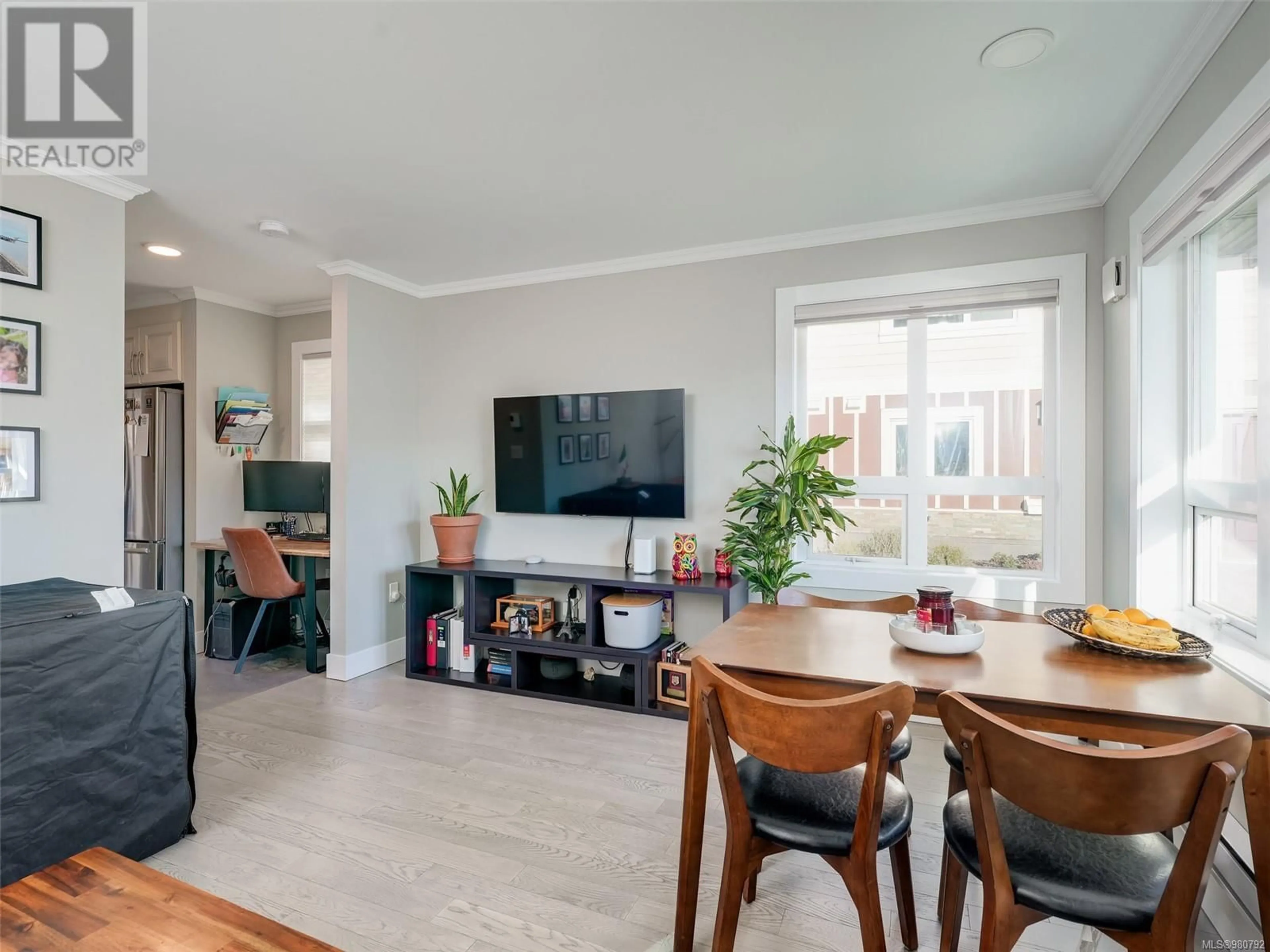3248 Sherman Rd, Duncan, British Columbia V9L4B4
Contact us about this property
Highlights
Estimated ValueThis is the price Wahi expects this property to sell for.
The calculation is powered by our Instant Home Value Estimate, which uses current market and property price trends to estimate your home’s value with a 90% accuracy rate.Not available
Price/Sqft$725/sqft
Est. Mortgage$1,714/mo
Maintenance fees$187/mo
Tax Amount ()-
Days On Market4 days
Description
Welcome to Moonlight Ridge! This is an excellent newly built CORNER UNIT GROUND LEVEL one-bedroom, one-bath townhome with a no-step entrance and backyard! Enjoy being within walking distance to all amenities including; grocery stores, restaurants, pubs, local walking trails, soccer fields and much more! Enter inside to find nice finishing throughout with a very functional floor plan. The living room is spacious with an area for a desk! Follow into your kitchen that offers stainless steel appliances including a dishwasher, quartz countertops throughout, in-suite laundry and a nice flow out to your backyard patio area! The Master bedroom is on the opposite side of the home as the living room which is great for sound transfer. The bathroom is beautiful with a full tile tub surround, tile floor and quartz countertops! Seller upgrades include; Hunter Douglas privacy blinds, smart thermostats, closet-organizer, shelving in the master bedroom and patio landscaping!'' (id:39198)
Property Details
Interior
Features
Main level Floor
Patio
12 ft x 12 ftBedroom
10 ft x 9 ftKitchen
15 ft x 6 ftLaundry room
2 ft x 2 ftExterior
Parking
Garage spaces 1
Garage type Stall
Other parking spaces 0
Total parking spaces 1
Condo Details
Inclusions
Property History
 25
25


